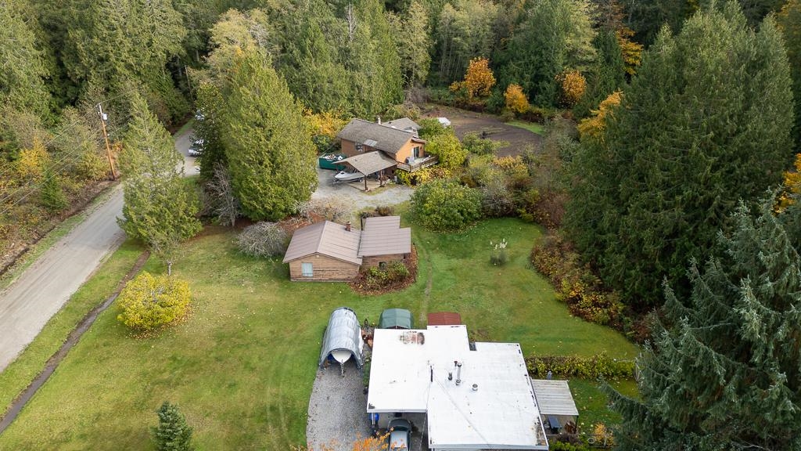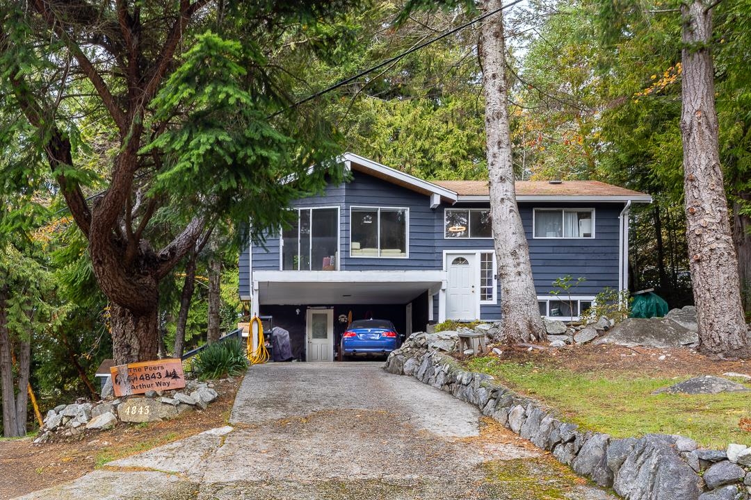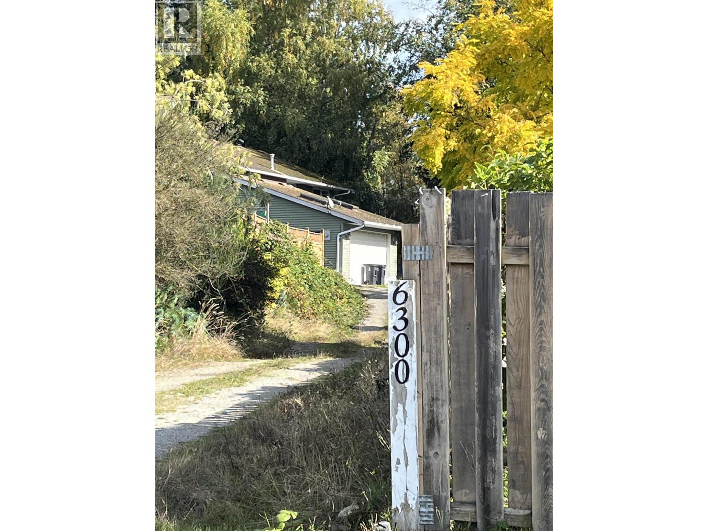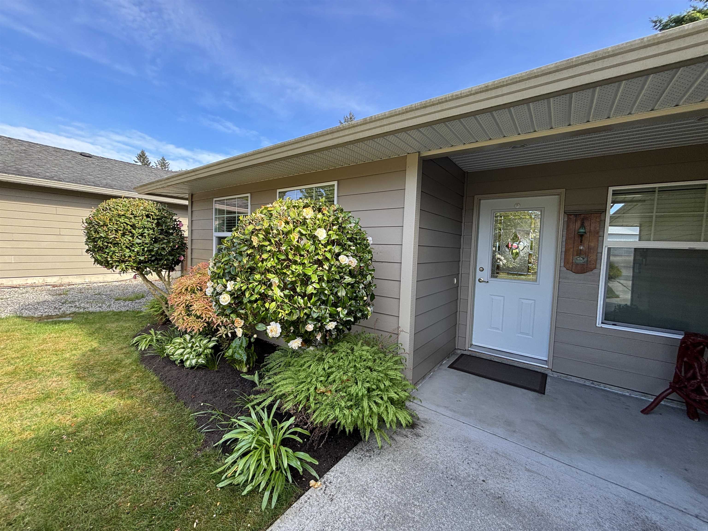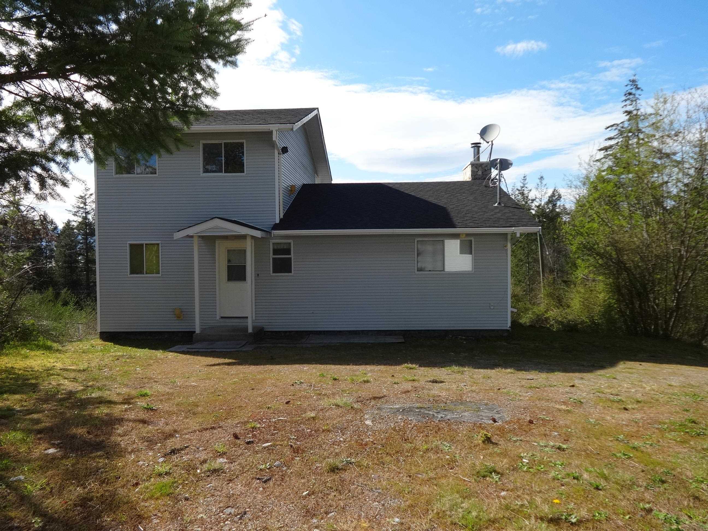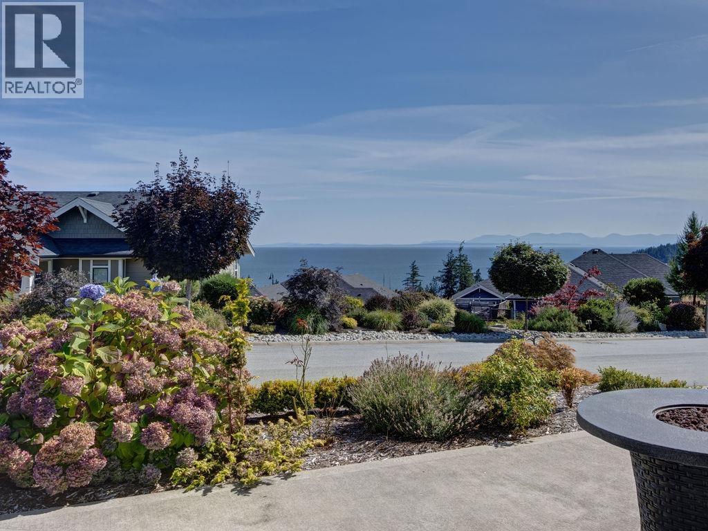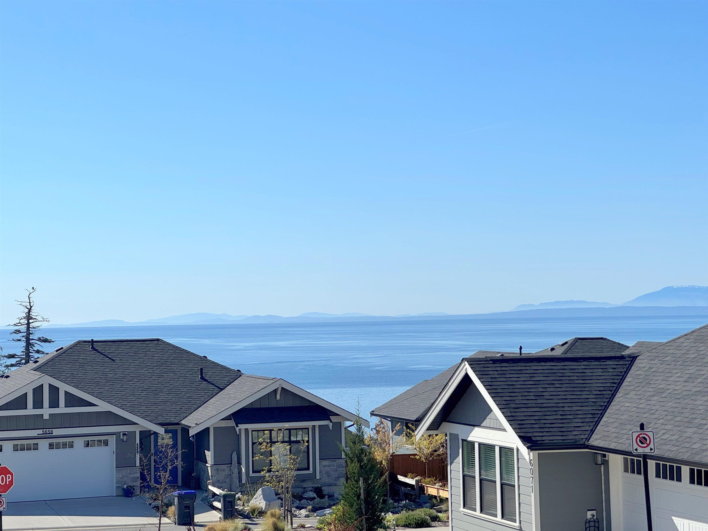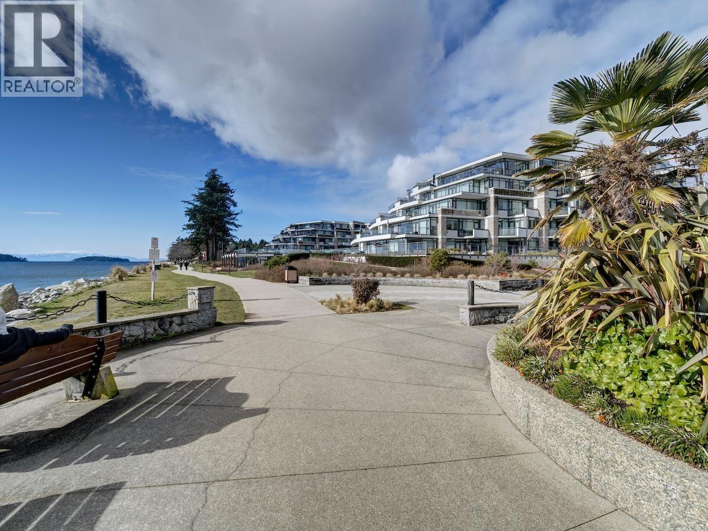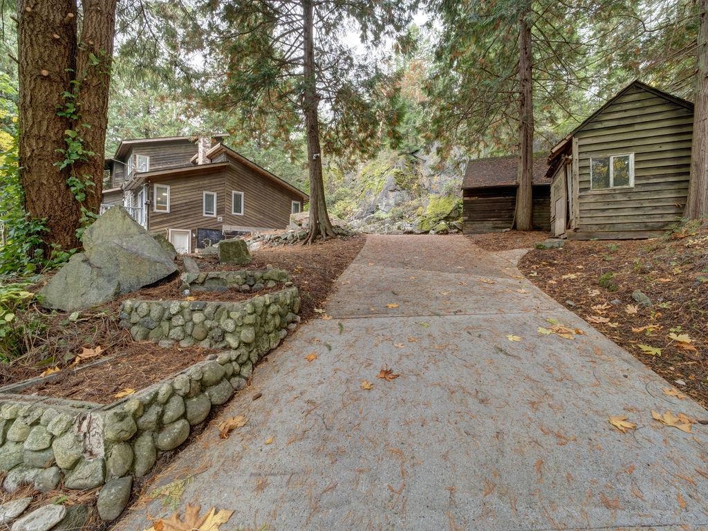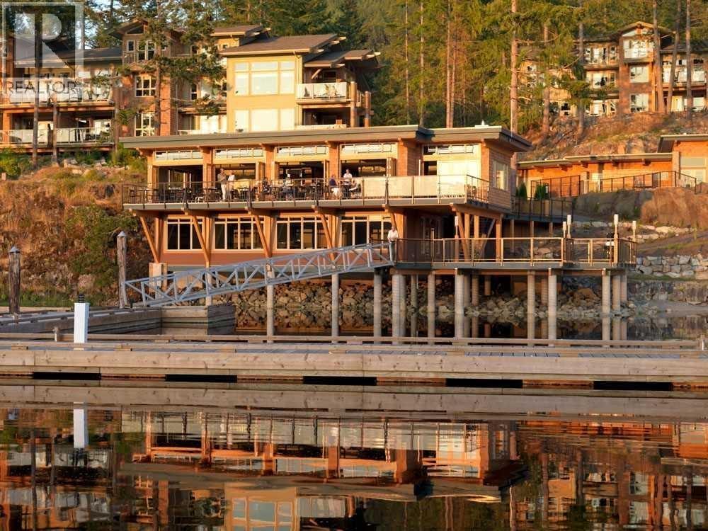- Houseful
- BC
- Halfmoon Bay
- V7Z
- 9196 Truman Rd
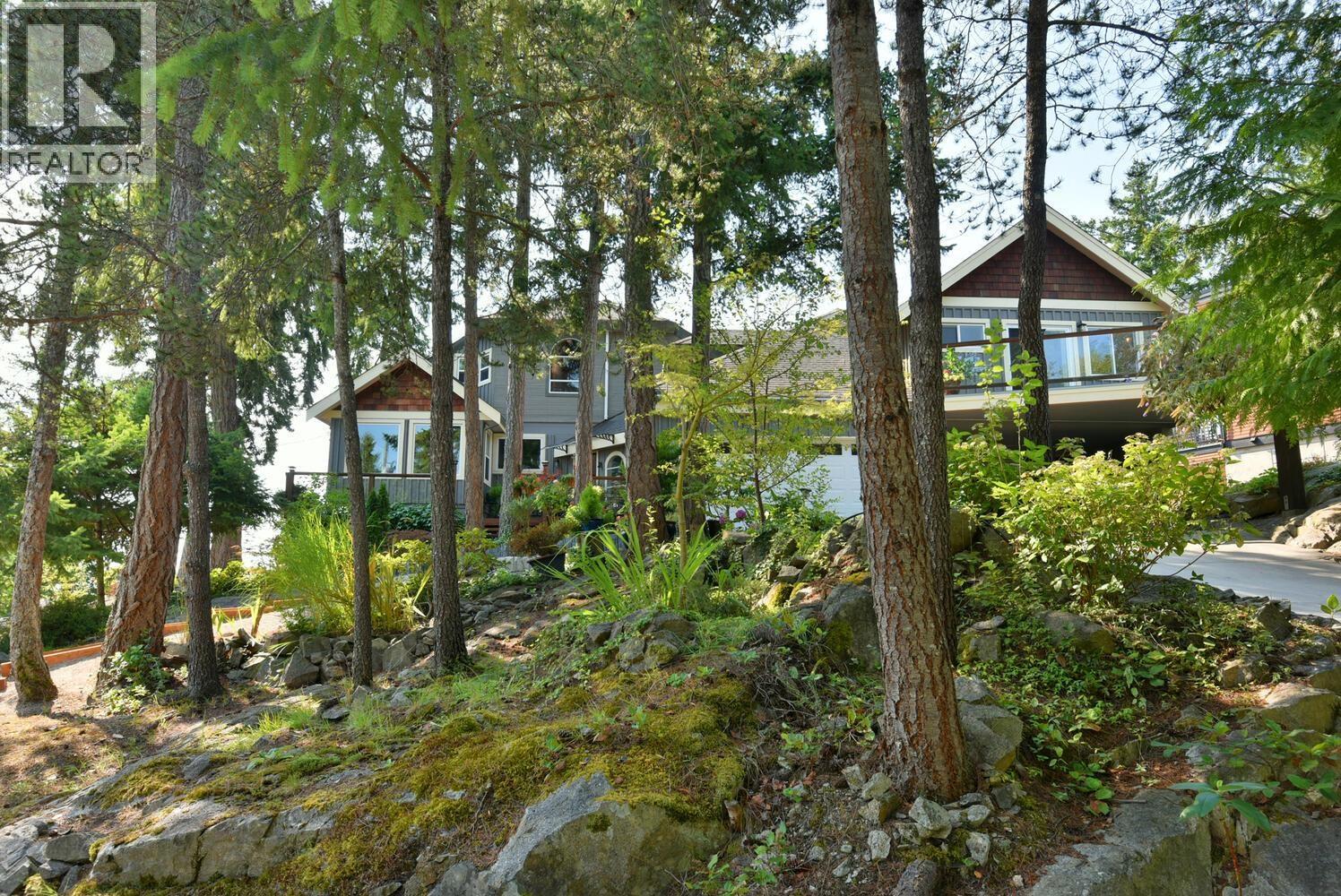
Highlights
Description
- Home value ($/Sqft)$593/Sqft
- Time on Houseful61 days
- Property typeSingle family
- Style2 level
- Year built1987
- Garage spaces2
- Mortgage payment
Enjoy stunning, close-up ocean views with sunny southern exposure from nearly every room. Custom built with timeless character, this 2,278 sq.ft. 2-bedroom + office home includes a charming guest carriage suite and is perfectly situated in one of the Coast´s most coveted neighbourhoods. The home features a beautifully updated kitchen, sunken living room with wood-burning fireplace, clear cedar ceilings & beams and architecturally unique details throughout. Outdoor living shines with a spacious deck, hot tub, and meticulously landscaped gardens. Located on a quiet cul-de-sac in a private, peaceful setting with a double garage + carport, and the beach access for swimming/launching a kayak is just 2 mins away! A rare blend of style & charm in an unbeatable location. (id:63267)
Home overview
- Heat source Electric, wood
- Heat type Radiant heat
- # garage spaces 2
- # parking spaces 5
- Has garage (y/n) Yes
- # full baths 3
- # total bathrooms 3.0
- # of above grade bedrooms 3
- Has fireplace (y/n) Yes
- Community features Rural setting
- View View
- Lot dimensions 8581
- Lot size (acres) 0.20162123
- Building size 2278
- Listing # R3043381
- Property sub type Single family residence
- Status Active
- Listing source url Https://www.realtor.ca/real-estate/28809905/9196-truman-road-halfmoon-bay
- Listing type identifier Idx

$-3,600
/ Month

