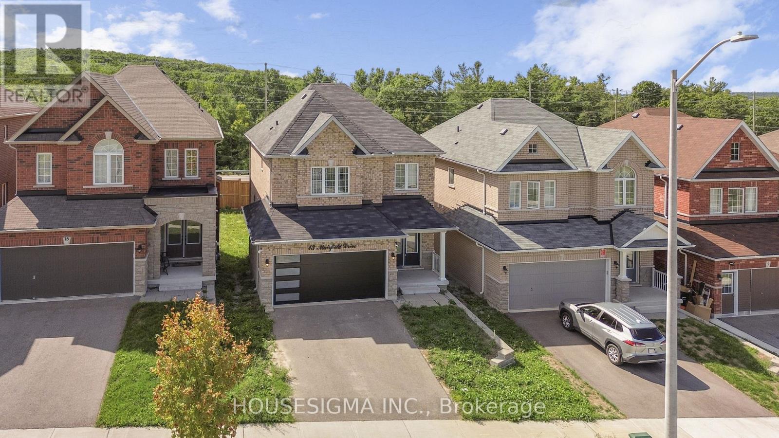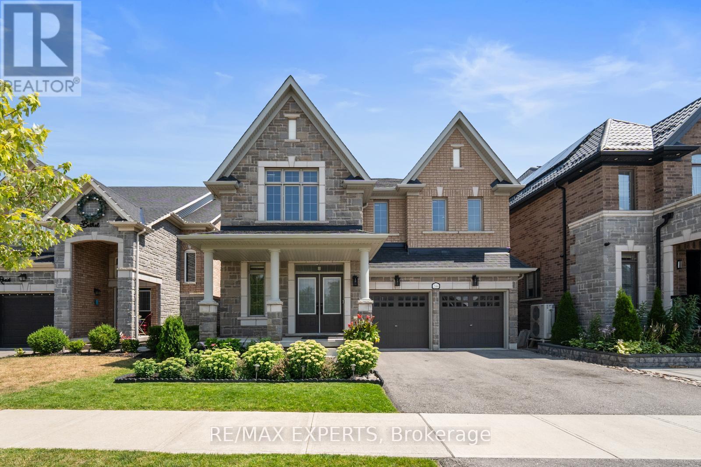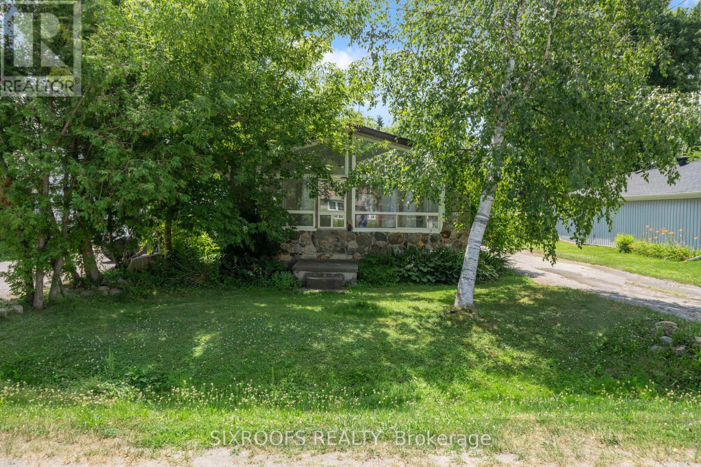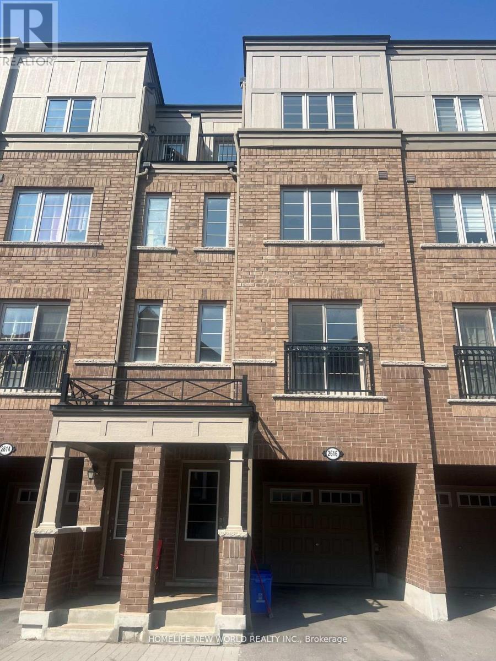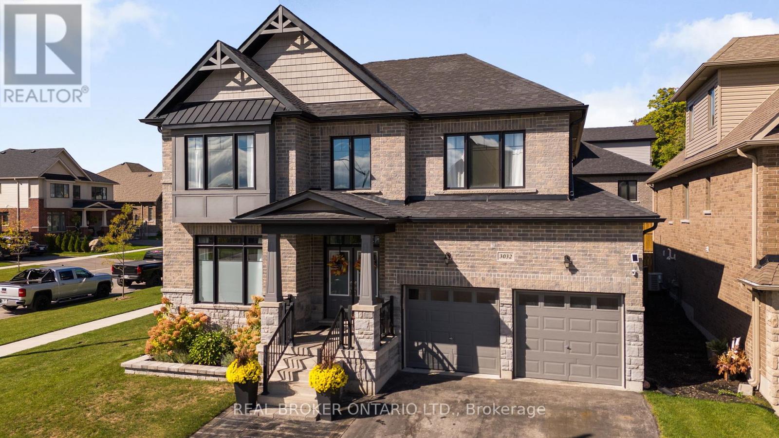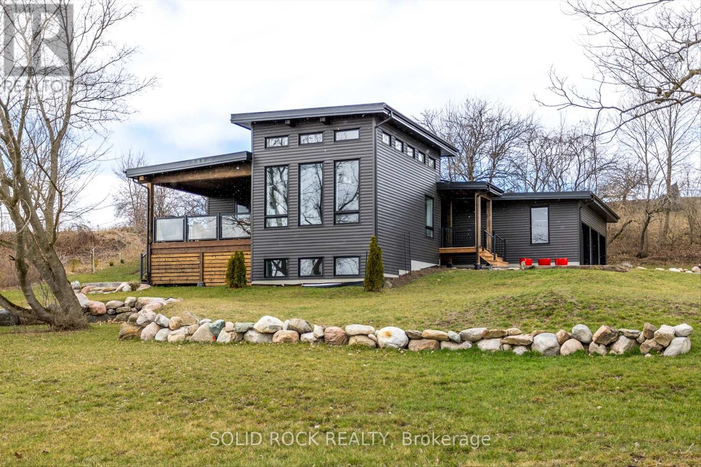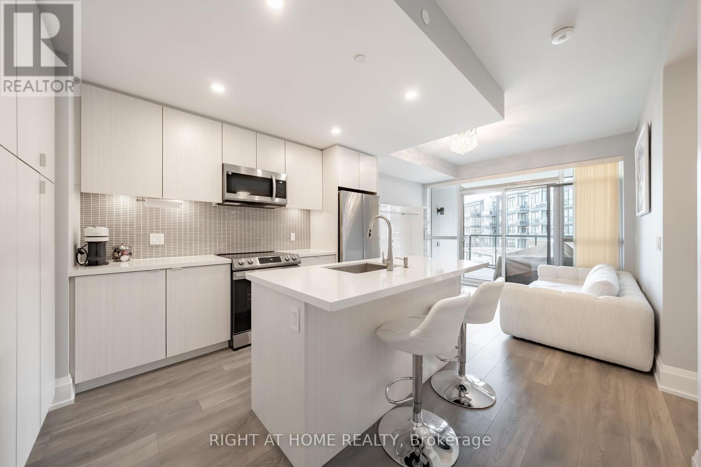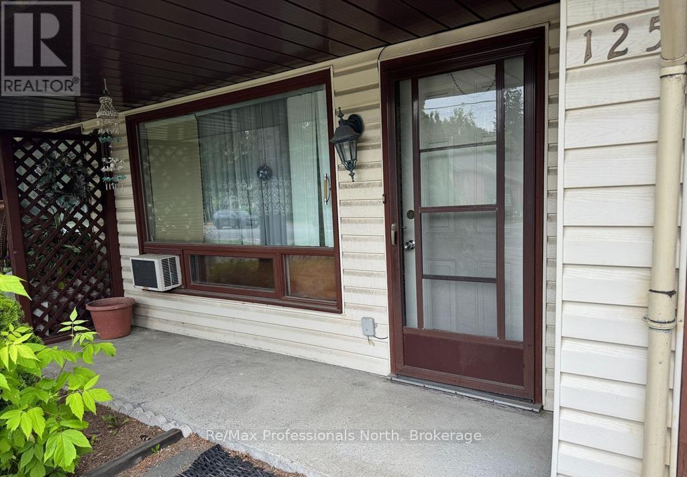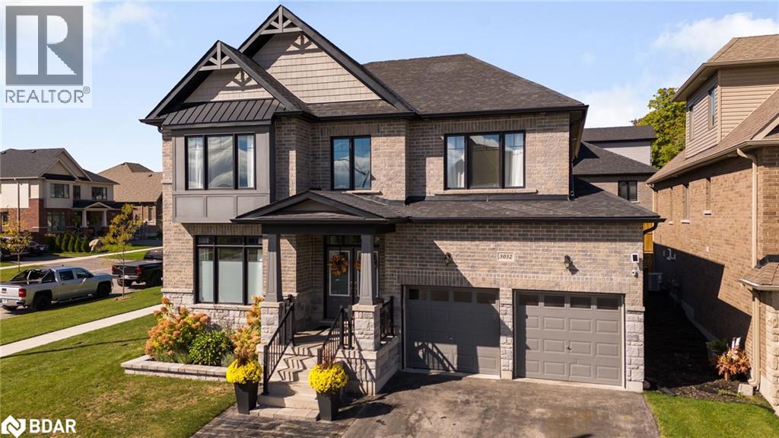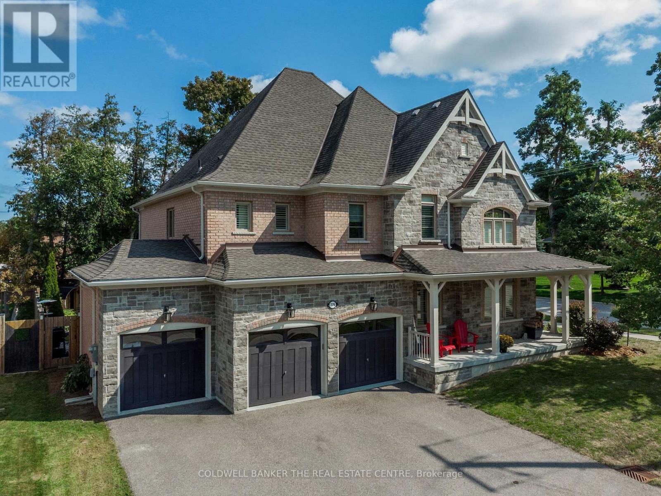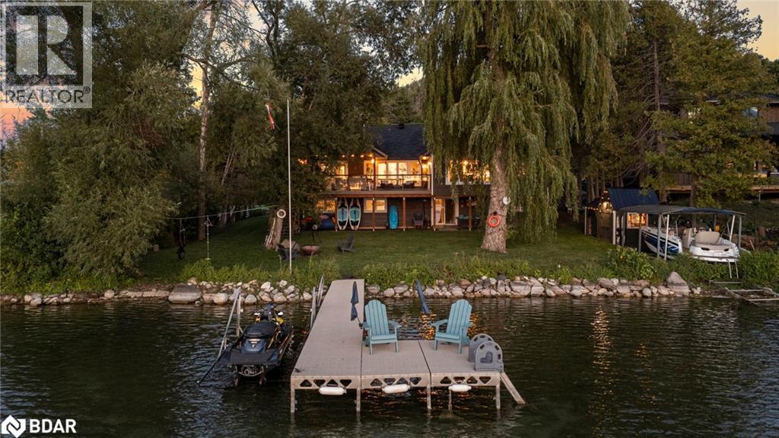- Houseful
- ON
- Dysart and Others
- K0M
- 106 1 Park St
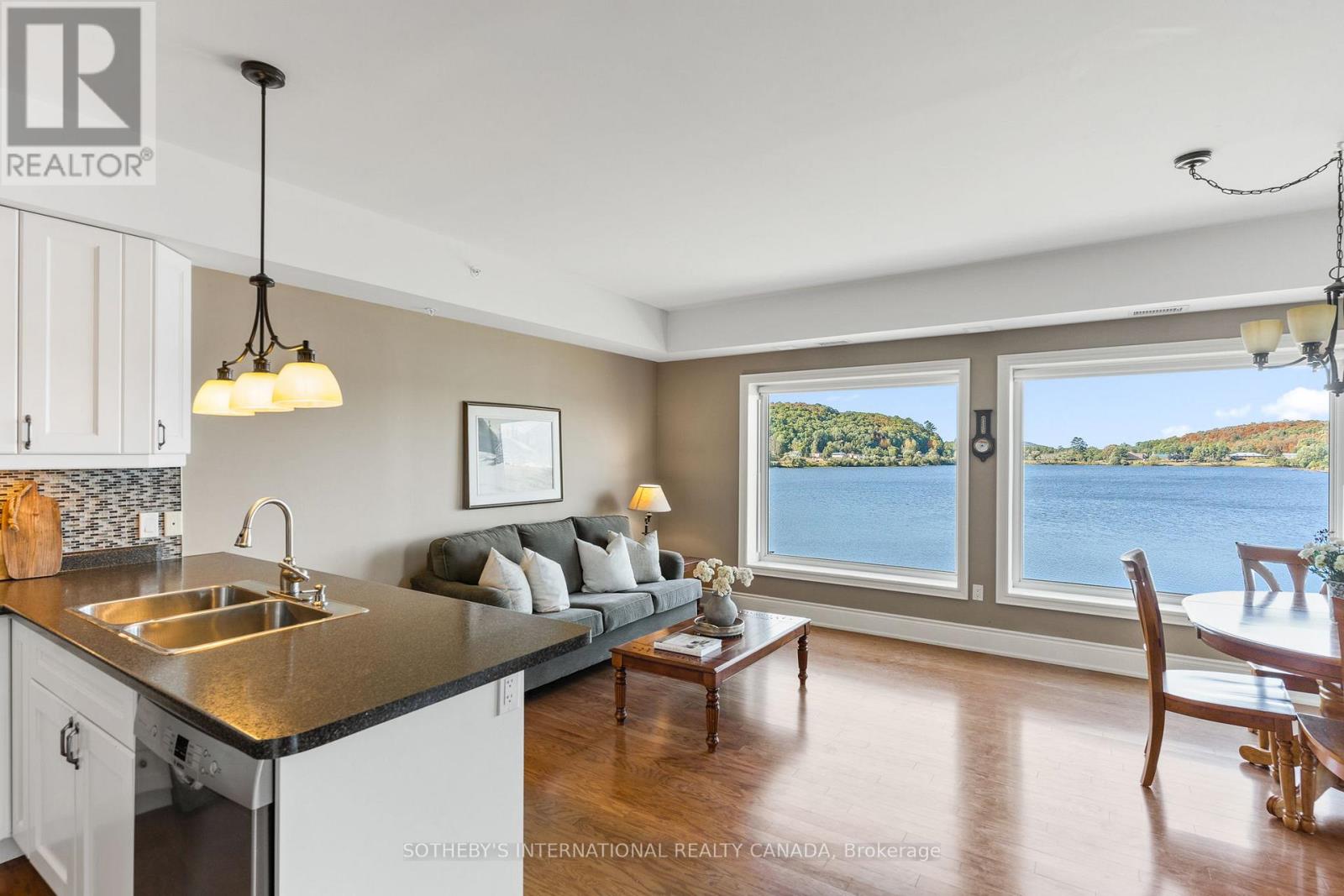
Highlights
Description
- Time on Houseful13 days
- Property typeSingle family
- Median school Score
- Mortgage payment
Welcome to Granite Cove, where comfort, convenience, and natural beauty come together. This rare west-facing suite offers a lifestyle perfectly suited for retirees or those seeking a peaceful pace without compromising on space or style. With 1,385 sq. ft. (as per the developer), this 2-bedroom, 2-bathroom residence boasts a thoughtful floor plan that balances functionality and comfort. The generous layout ensures plenty of room for family or overnight guests, while still maintaining an intimate, easy-to-manage space. At the heart of the condo is a large eat-in kitchen, seamlessly combined with the living area. The bright den overlooks Head Lake and offers access to a spacious balcony with a built-in BBQ gas line perfect for morning coffee, entertaining, or watching the unforgettable Haliburton sunsets. The location is unmatched - just a short, level walk to town, you'll enjoy easy access to coffee shops, groceries, the pharmacy, and all essential services. Head Lake Park is right next door and offers endless recreation: a public beach, walking paths, a dog park, outdoor gym, tennis courts, and more. Whether you prefer quiet relaxation or staying active, its all just steps away. This rare suite represents an exceptional opportunity as a turn-key home or as an investment property in Haliburton's robust rental market. Features include: hardwood floors throughout, cozy broadloom in bedrooms, tall ceilings, ample storage, easy-access parking, a large storage locker, and very reasonable maintenance fees ($0.70 psf). The building is well maintained and known for its warm, caring community, complete with social events and a welcoming atmosphere. Note: heat incl. with maintenance fees. (id:63267)
Home overview
- Cooling Central air conditioning
- Heat source Propane
- Heat type Forced air
- # parking spaces 1
- Has garage (y/n) Yes
- # full baths 2
- # total bathrooms 2.0
- # of above grade bedrooms 2
- Flooring Hardwood, carpeted
- Community features Pet restrictions
- Subdivision Dysart
- View Lake view, unobstructed water view
- Water body name Head lake
- Lot desc Landscaped
- Lot size (acres) 0.0
- Listing # X12364450
- Property sub type Single family residence
- Status Active
- Kitchen 3.39m X 3.87m
Level: Main - Primary bedroom 3.68m X 4.73m
Level: Main - Dining room 5.71m X 1.56m
Level: Main - Living room 3.82m X 3.87m
Level: Main - Den 3.24m X 4.3m
Level: Main - 2nd bedroom 3.12m X 4.3m
Level: Main - Foyer 2.33m X 4.53m
Level: Main
- Listing source url Https://www.realtor.ca/real-estate/28777258/106-1-park-street-dysart-et-al-dysart-dysart
- Listing type identifier Idx

$-1,026
/ Month

