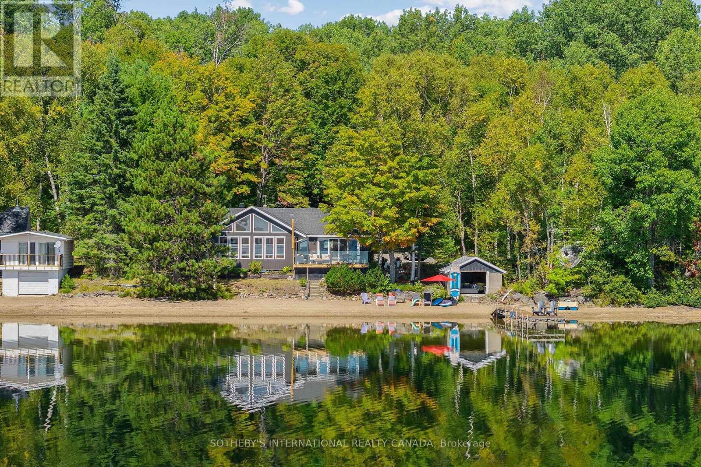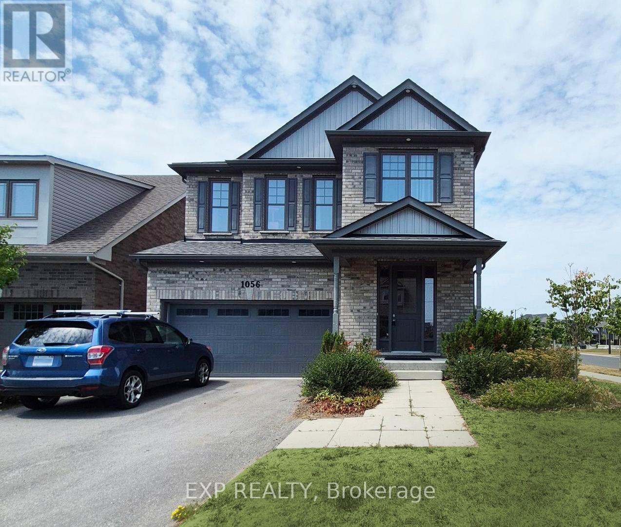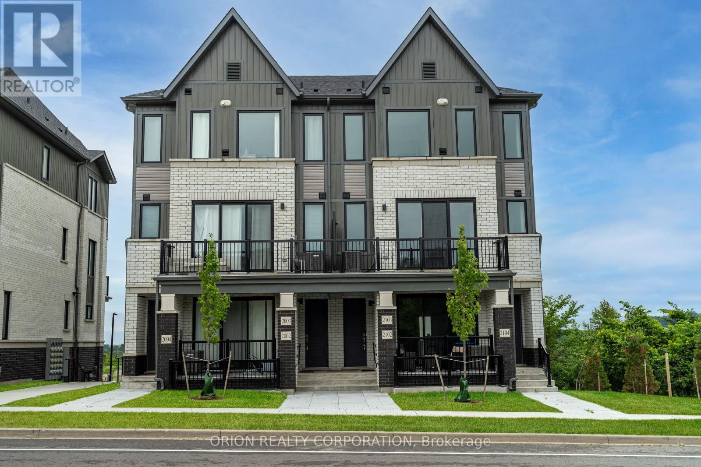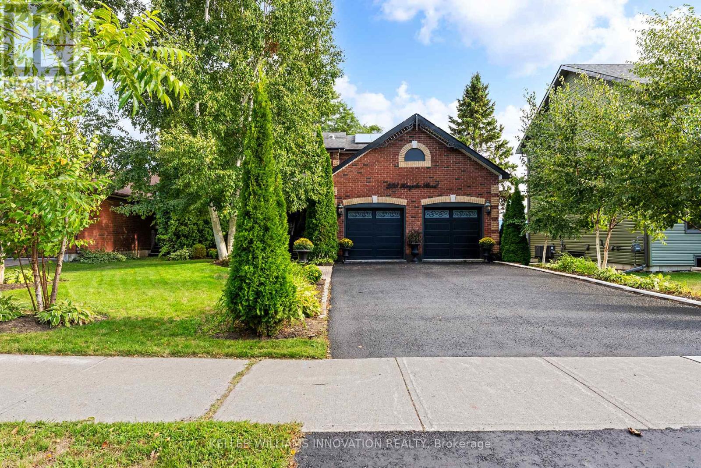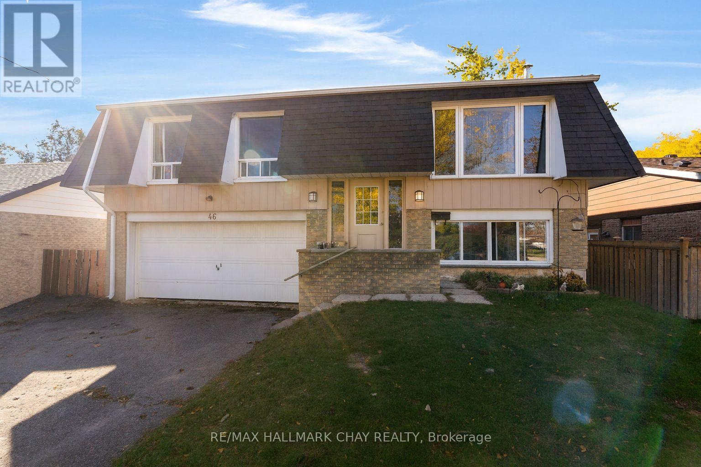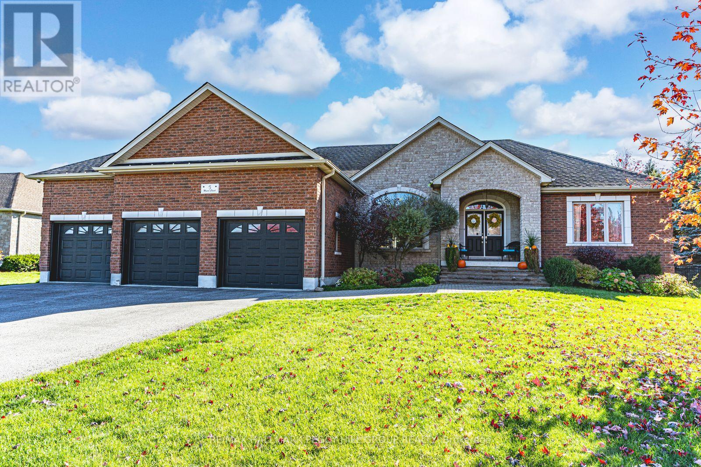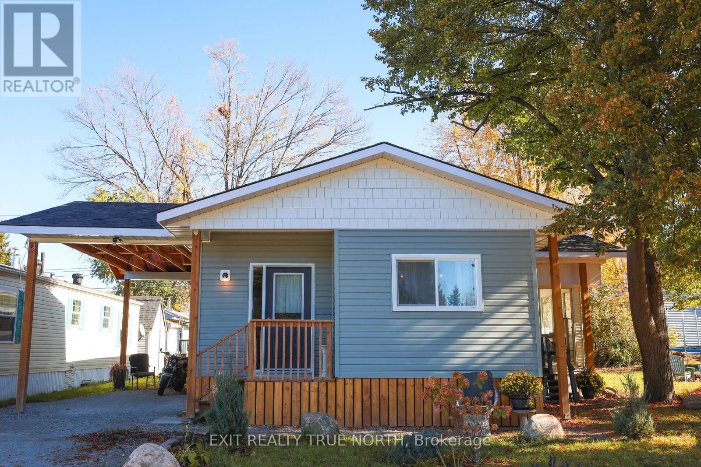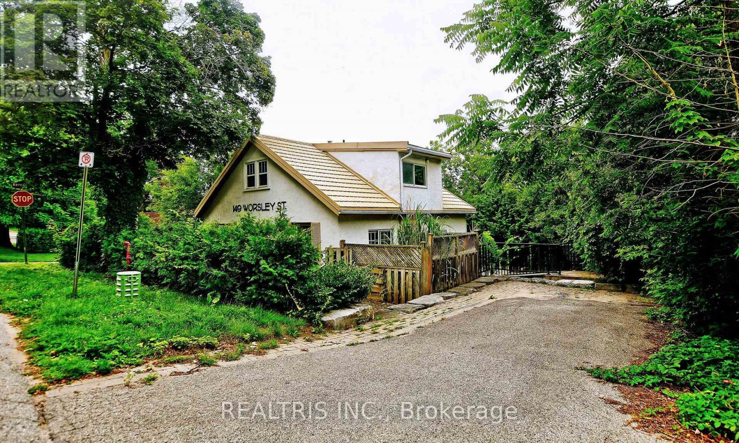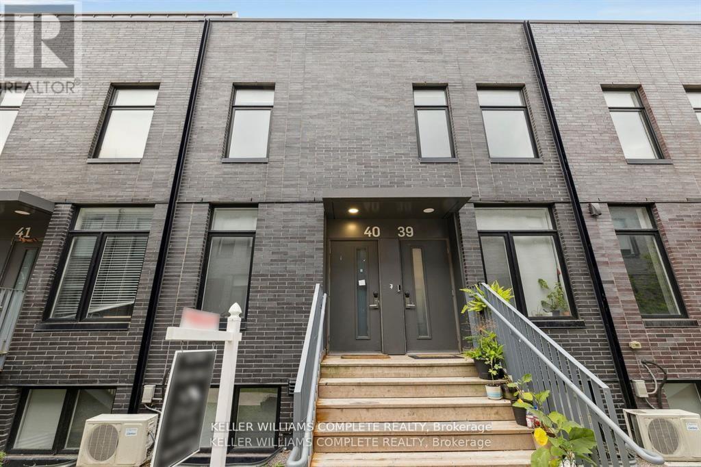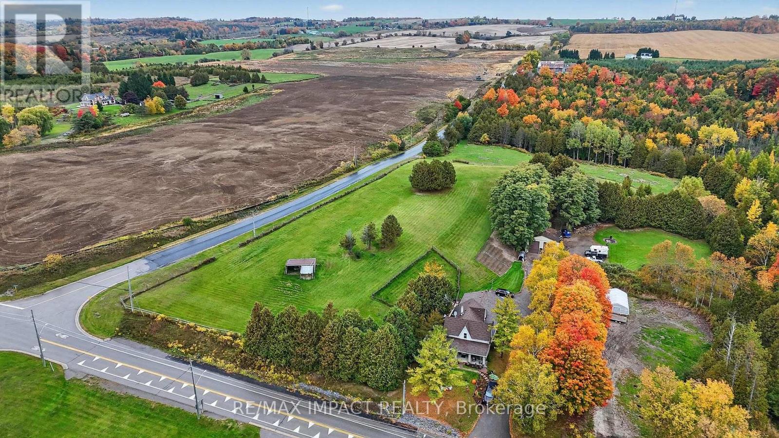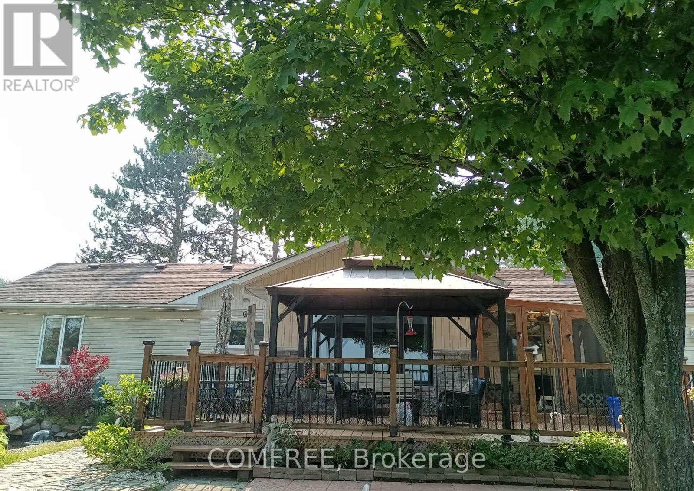- Houseful
- ON
- Dysart and Others
- K0M
- 46 Webb Cir
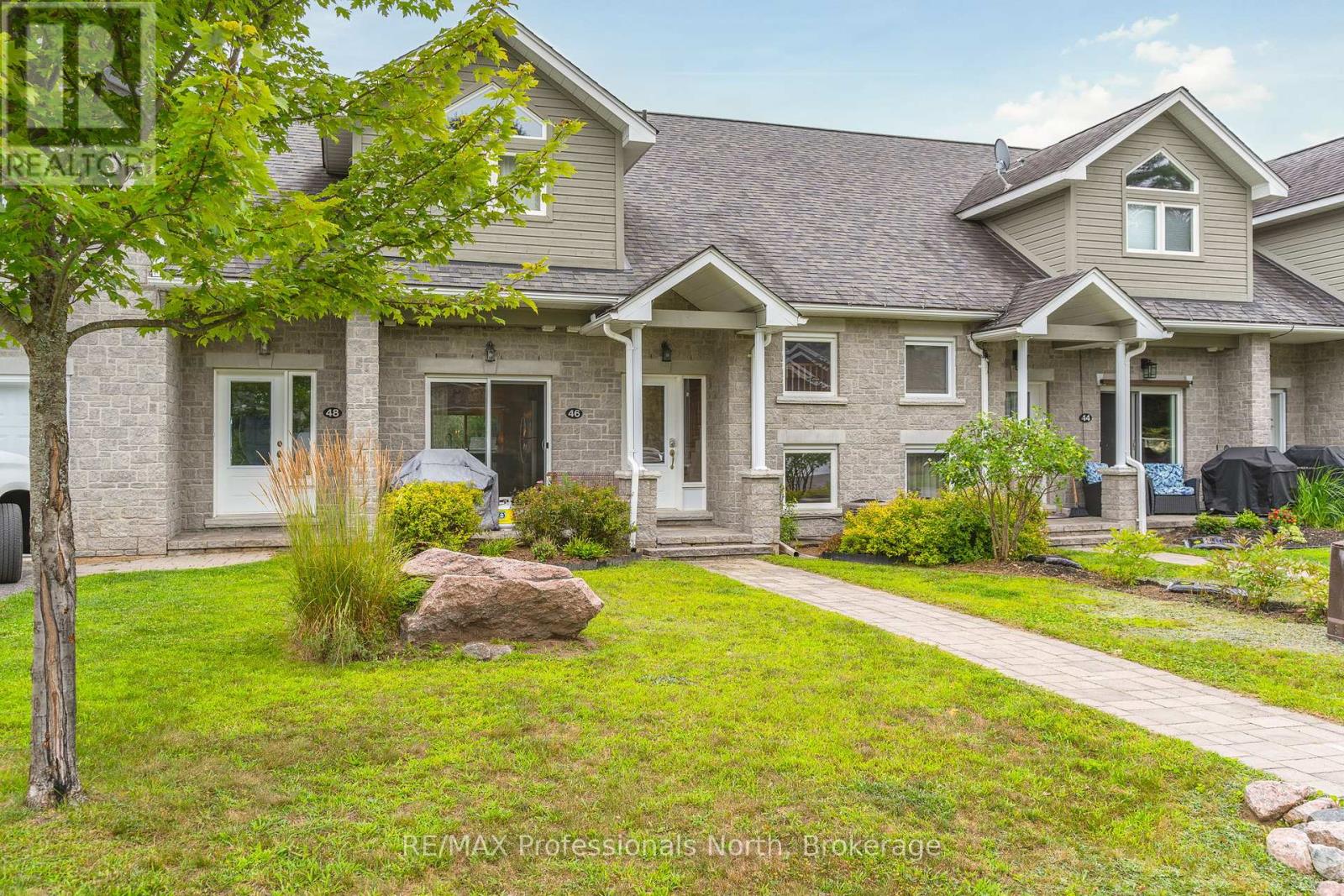
Highlights
Description
- Time on Houseful121 days
- Property typeSingle family
- Mortgage payment
Welcome to Your Dream Home in the Heart of Haliburton with access to the popular 5 lake chain. Located in the prestigious Silver Beach gated community, this stunning 3-bedroom, 4-bathroom townhome offers the ultimate in luxury and convenience. From the moment you step onto the welcoming front porch, you'll be enchanted by the elegance and thoughtful design that defines this home. The main floor offers an open kitchen/living/dining space, and the Great Room with cathedral ceiling and propane fireplace. Walk out to the main floor balcony to enjoy your morning coffee. Enjoy the convenience of the main floor primary bedroom complete with a private ensuite and walk-in closet. The stone-top kitchen, equipped with ample cupboard space, opens onto the front porch perfect for BBQing. Ascend to the upper level to find an oversized office/loft overlooking the living room, an ideal spot for productivity or relaxation. The second level bedrooms are spacious and both feature walk-in closets, providing comfort and style. The lower level offers a large recreational room, an additional bathroom, and laundry, expanding your living and entertainment space. With a double car garage and plenty of storage throughout, this home is as practical as it is beautiful. This property is equipped with a residential elevator to conveniently access all three levels with ease. Located just minutes from the Village of Haliburton, you'll have access to year-round recreational activities including boating, swimming, golfing, and skiing. The community clubhouse, with its wraparound deck, entertainment room, and guest suite, adds to the allure of this exceptional property. Embrace the lakeside lifestyle you've always dreamed of luxury, comfort, and endless adventure await at Silver Beach. (id:63267)
Home overview
- Cooling Central air conditioning, air exchanger
- Heat source Propane
- Heat type Forced air
- # total stories 2
- # parking spaces 6
- Has garage (y/n) Yes
- # full baths 2
- # half baths 2
- # total bathrooms 4.0
- # of above grade bedrooms 3
- Has fireplace (y/n) Yes
- Community features Pets allowed with restrictions
- Subdivision Dysart
- Water body name Kashagawigamog lake
- Directions 1957411
- Lot size (acres) 0.0
- Listing # X12257249
- Property sub type Single family residence
- Status Active
- Bedroom 3.21m X 5.58m
Level: 2nd - Bathroom 2.41m X 1.53m
Level: 2nd - Bedroom 3.37m X 4.16m
Level: 2nd - Recreational room / games room 7.1m X 8.85m
Level: Basement - Bathroom 1.84m X 1.39m
Level: Basement - Mudroom 1.38m X 3.18m
Level: Basement - Utility 3.32m X 2.1m
Level: Basement - Bathroom 3.2m X 1.53m
Level: Main - Dining room 3.73m X 3.11m
Level: Main - Living room 3.73m X 5.28m
Level: Main - Primary bedroom 3.2m X 6.67m
Level: Main - Kitchen 3.21m X 3.75m
Level: Main - Bathroom 1.77m X 1.42m
Level: Main
- Listing source url Https://www.realtor.ca/real-estate/28547102/46-webb-circle-dysart-et-al-dysart-dysart
- Listing type identifier Idx

$-1,374
/ Month


