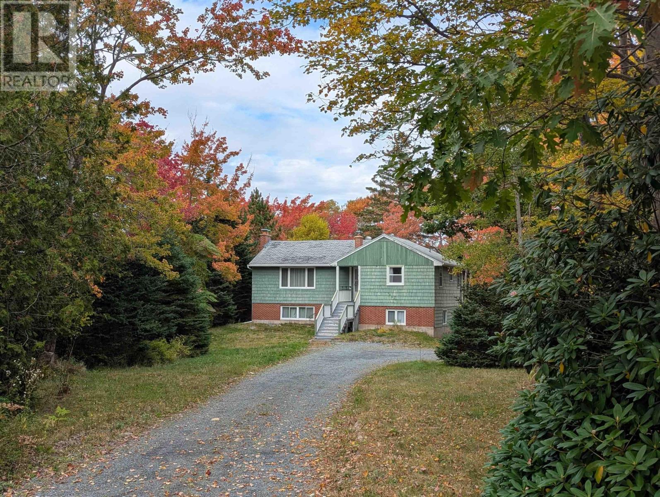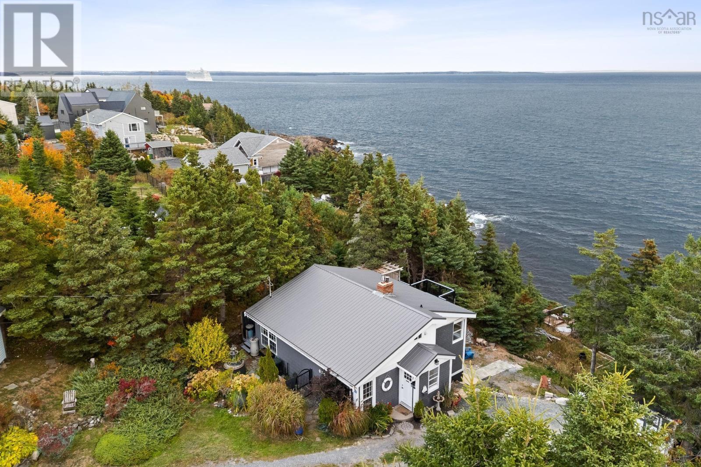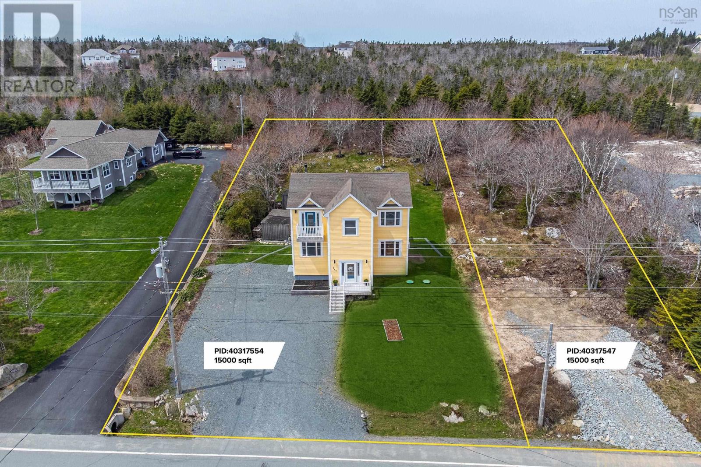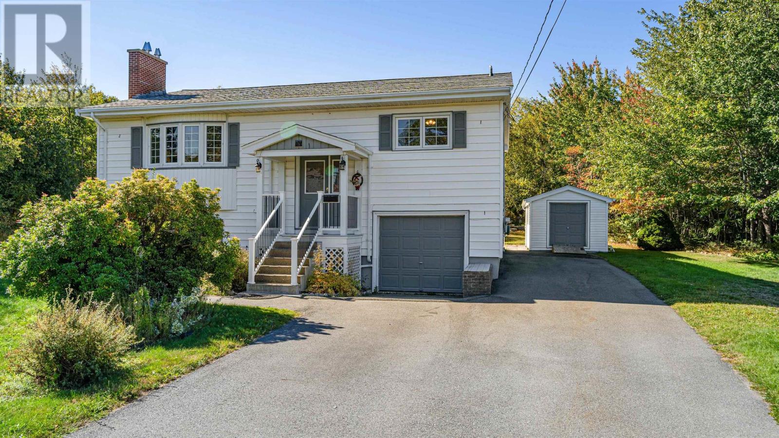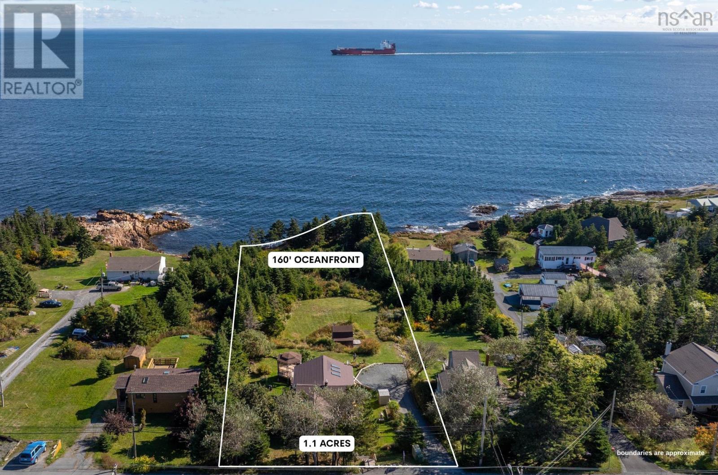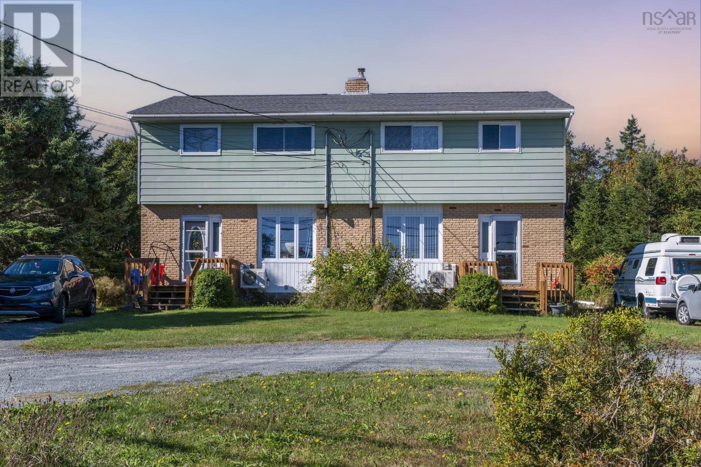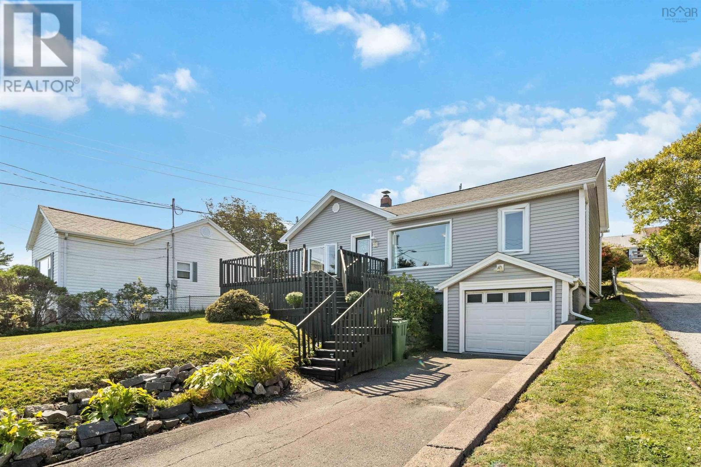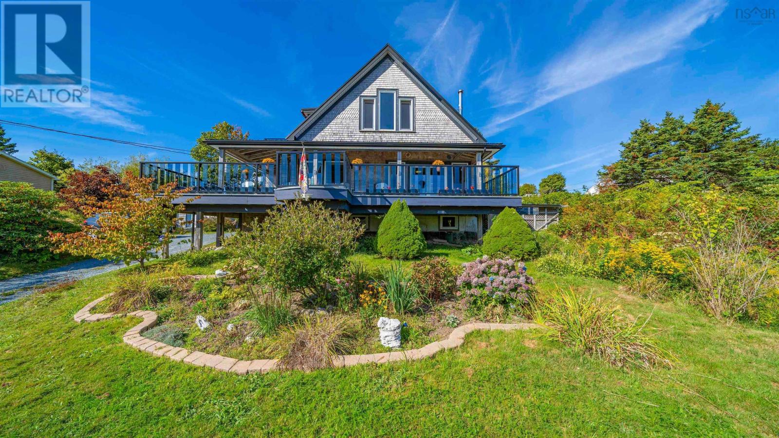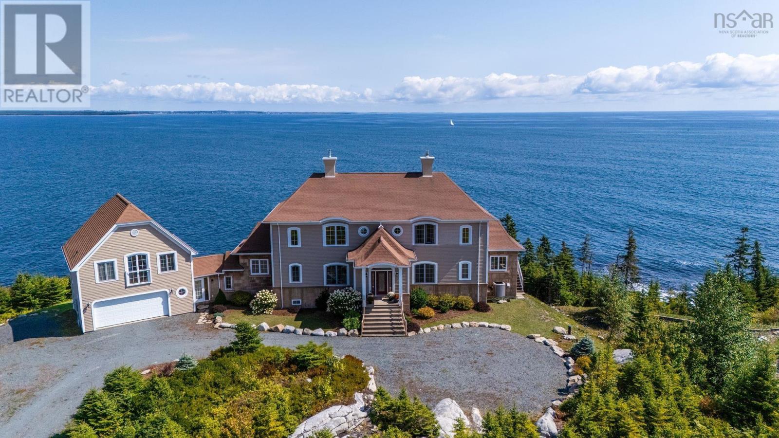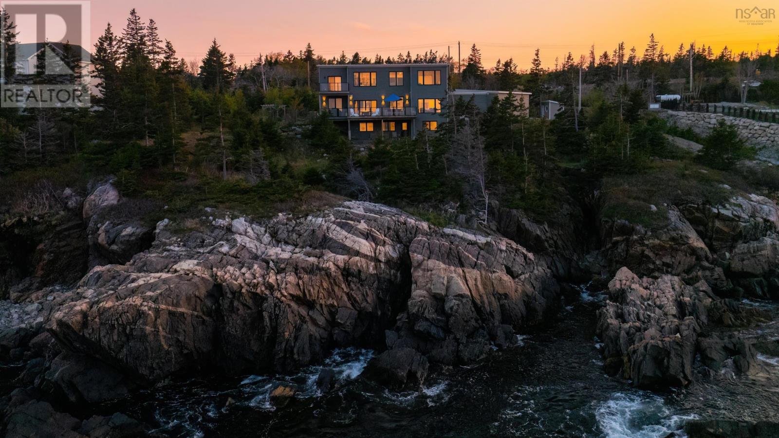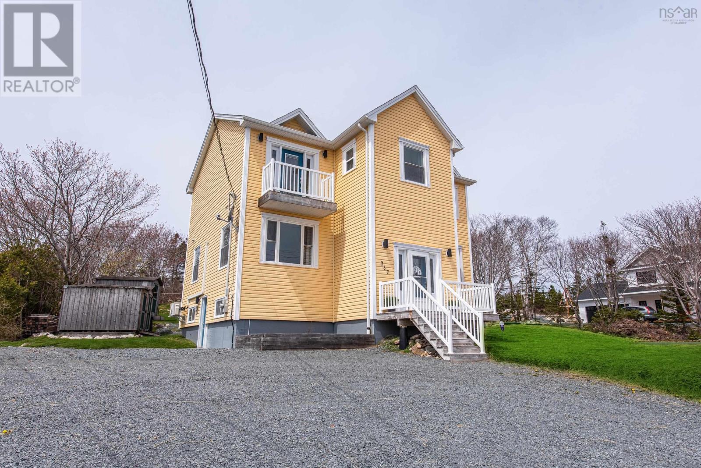- Houseful
- NS
- Halibut Bay
- Halibut Bay
- 3 Kittiwake Rdg
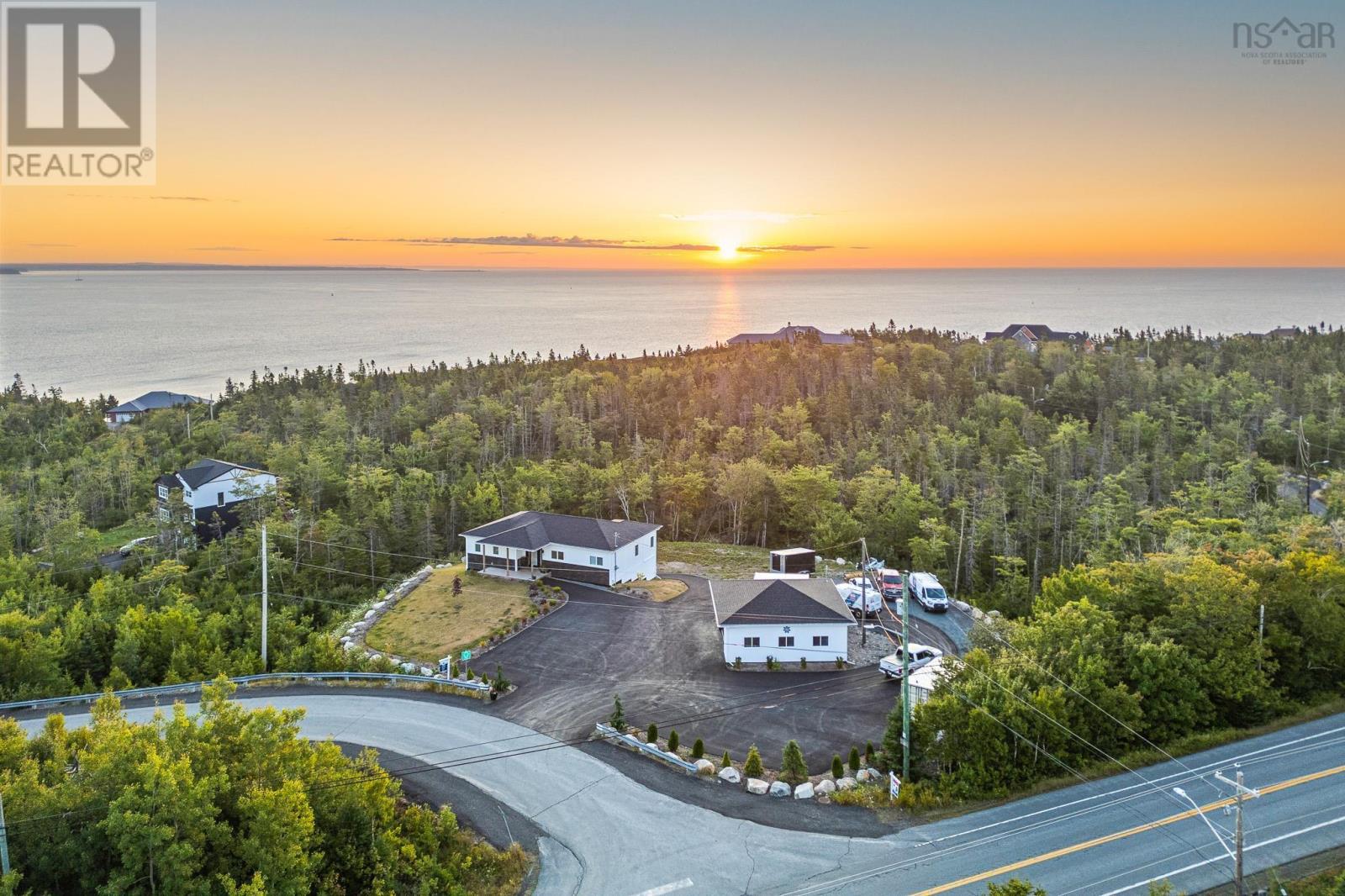
3 Kittiwake Rdg
3 Kittiwake Rdg
Highlights
Description
- Home value ($/Sqft)$444/Sqft
- Time on Houseful70 days
- Property typeSingle family
- StyleBungalow
- Neighbourhood
- Lot size1.50 Acres
- Year built2024
- Mortgage payment
Welcome to your coastal dream home, set on a generous 1.5-acre lot with breathtaking views of the Atlantic Ocean. Nestled along the busy shipping lane to Halifax Harbour, you'll enjoy watching cruise ships and marine traffic from your own backyardan ever-changing seascape right outside your window. The main level features a spacious primary bedroom suite complete with a custom walk-in shower in the ensuite. Thoughtfully designed for ease of living, this floor is wheelchair accessible. Downstairs, the fully finished walkout lower level offers a second primary bedroom with its own ensuite and custom shower, plus two additional bedrooms and another full bathroom. This level is ideal for a private in-law suite or guest quarters. Outside, youll find a double detached garage and a circular paved driveway that offers ample parking for multiple vehiclesperfect for hosting gatherings or accommodating a large family. With 1.5 acres of coastal land, youll enjoy both privacy and panoramic ocean views. This property is the perfect blend of comfort, accessibility, and East Coast charm. (id:63267)
Home overview
- Cooling Central air conditioning, wall unit, heat pump
- Sewer/ septic Septic system
- # total stories 1
- Has garage (y/n) Yes
- # full baths 3
- # half baths 1
- # total bathrooms 4.0
- # of above grade bedrooms 4
- Flooring Laminate
- Subdivision Halibut bay
- View Harbour, ocean view
- Directions 2156396
- Lot desc Landscaped
- Lot dimensions 1.5
- Lot size (acres) 1.5
- Building size 2702
- Listing # 202520304
- Property sub type Single family residence
- Status Active
- Storage 8.11m X 7.5m
Level: Lower - Bathroom (# of pieces - 1-6) 8.4m X 8.11m
Level: Lower - Family room 17.2m X 15.7m
Level: Lower - Primary bedroom 13.7m X 12.7m
Level: Lower - Ensuite (# of pieces - 2-6) 13.7m X 7.2m
Level: Lower - Utility 8.2m X 7.5m
Level: Lower - Bedroom 13.1m X 10.2m
Level: Lower - Bedroom 17.6m X 10.6m
Level: Lower - Primary bedroom 14m X 14.3m
Level: Main - Dining room 16.7m X 10.6m
Level: Main - Laundry 8.8m X 7.8m
Level: Main - Ensuite (# of pieces - 2-6) 8.3m X 7.5m
Level: Main - Kitchen 17.4m X 10.3m
Level: Main - Bathroom (# of pieces - 1-6) 5.8m X 5m
Level: Main - Den 9.1m X 7.8m
Level: Main - Living room 19.5m X 16m
Level: Main - Foyer 8.1m X 9.8m
Level: Main
- Listing source url Https://www.realtor.ca/real-estate/28720756/3-kittiwake-ridge-halibut-bay-halibut-bay
- Listing type identifier Idx

$-3,200
/ Month

