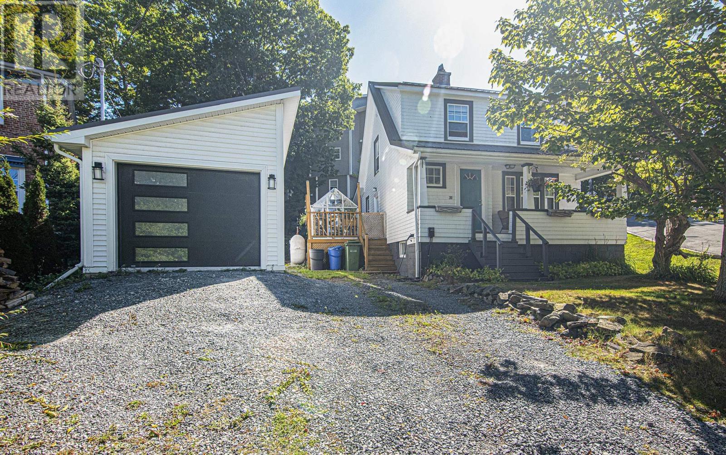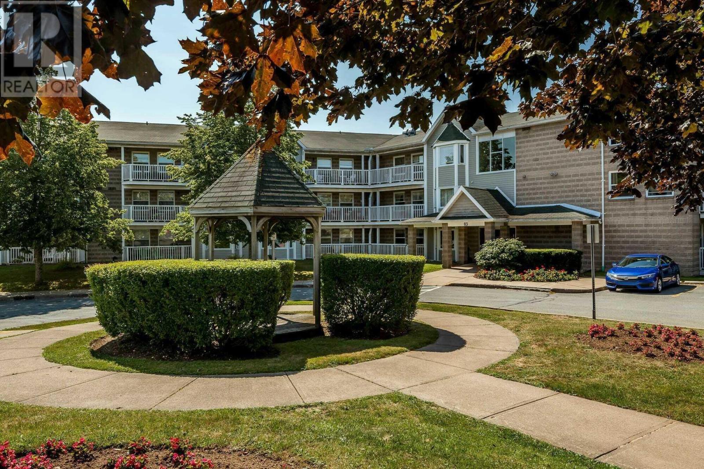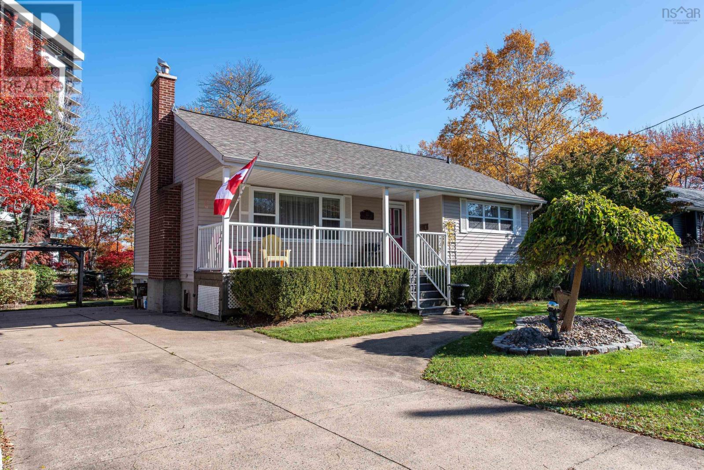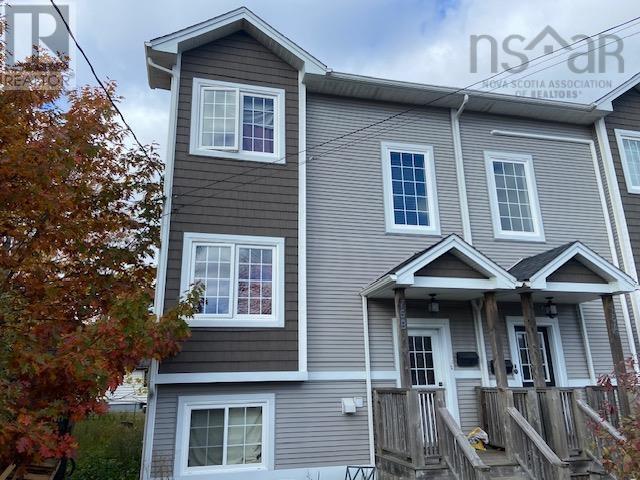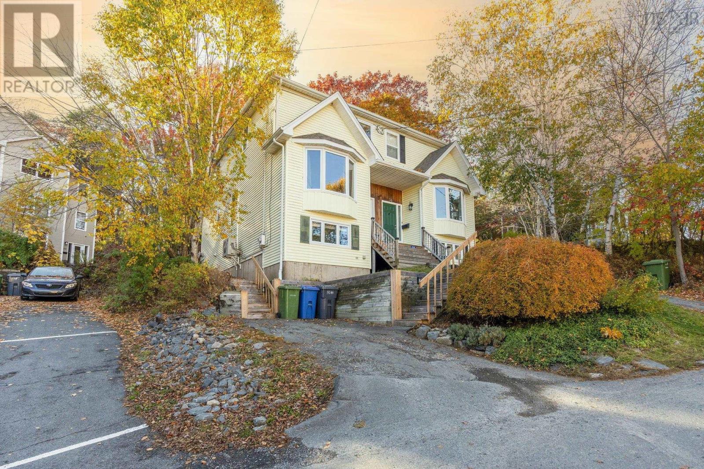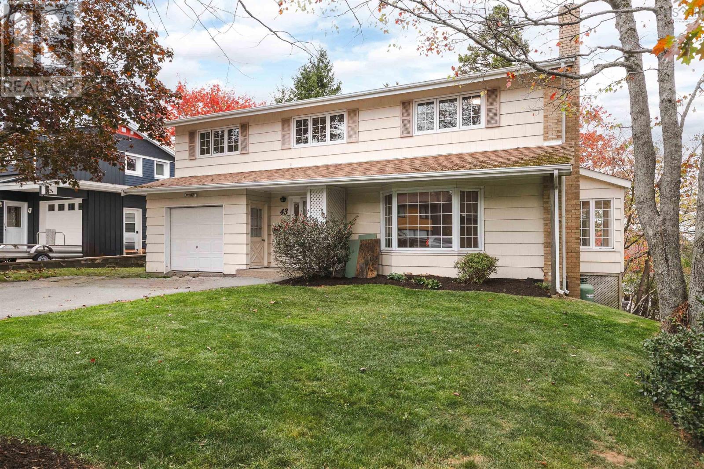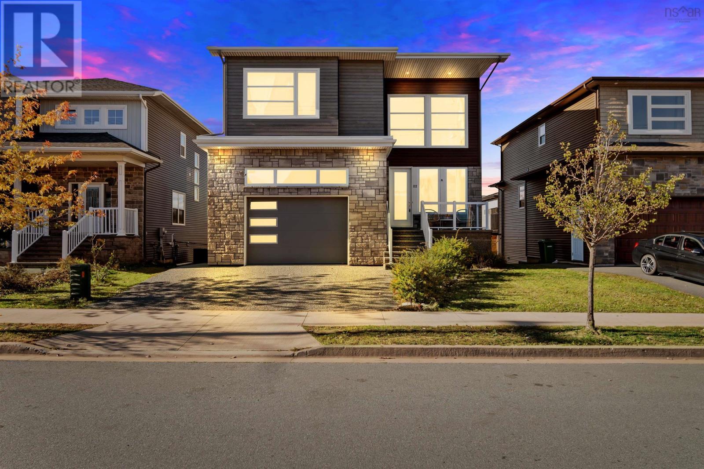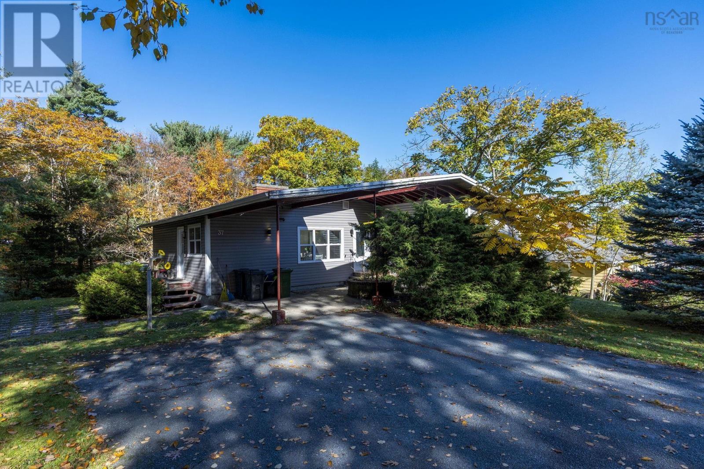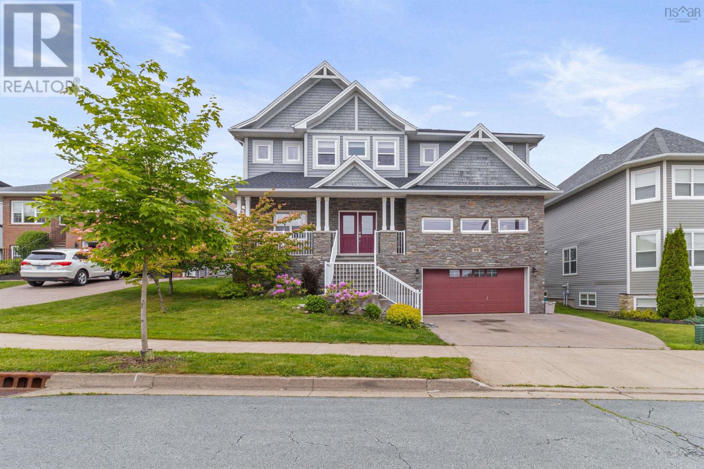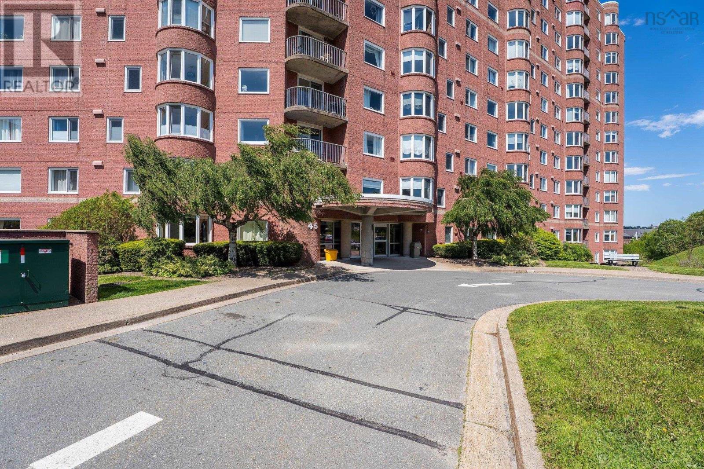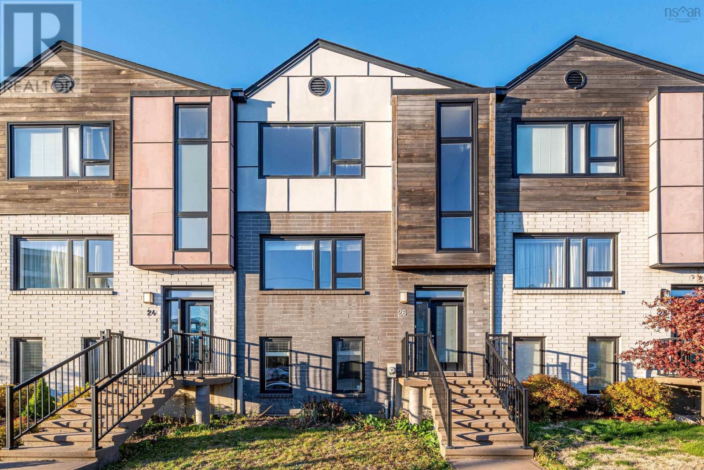- Houseful
- NS
- Halifax
- Clayton Park West
- 1 Glenbourne Ct
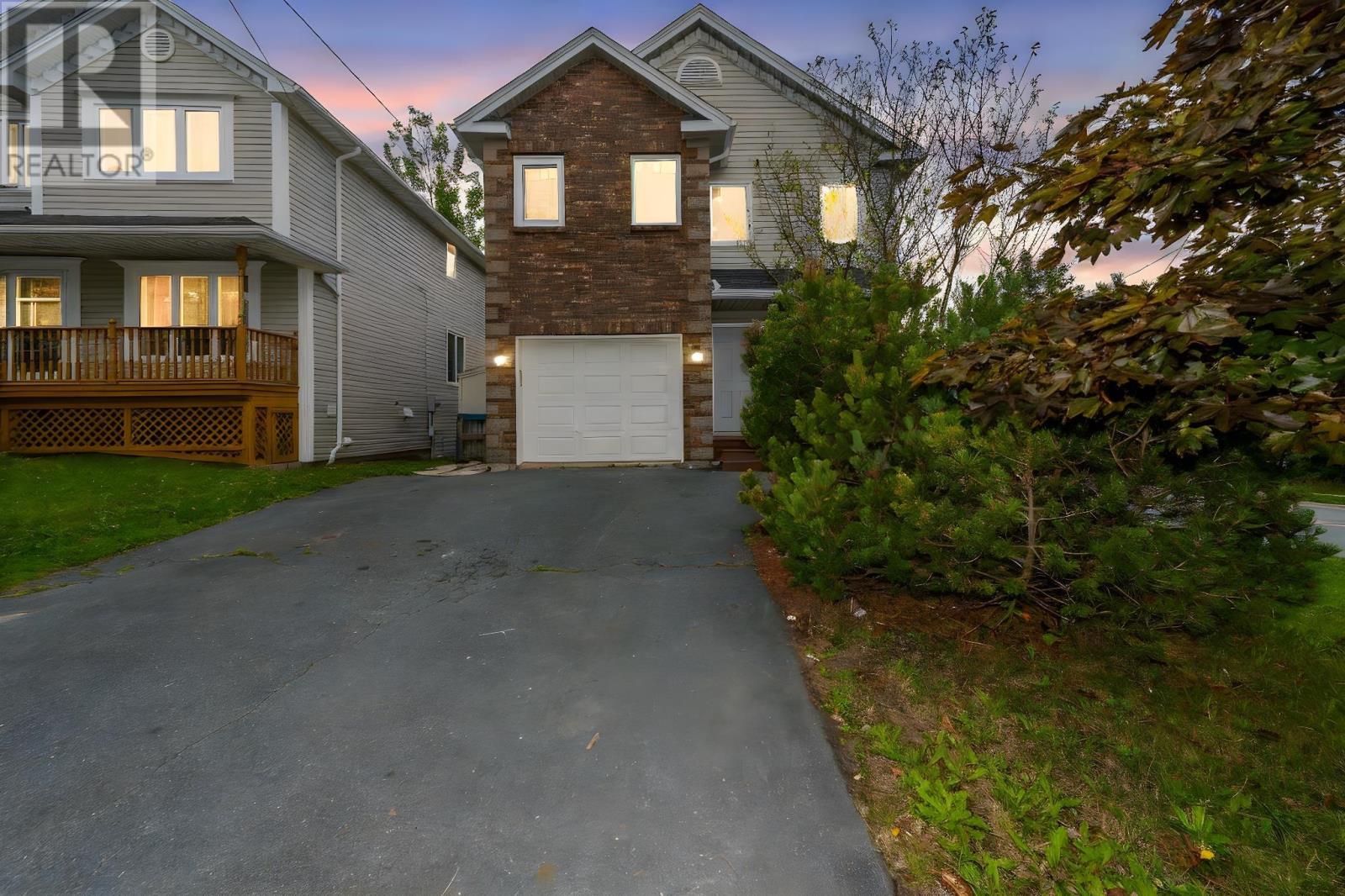
1 Glenbourne Ct
1 Glenbourne Ct
Highlights
Description
- Home value ($/Sqft)$296/Sqft
- Time on Houseful45 days
- Property typeSingle family
- Neighbourhood
- Lot size5,275 Sqft
- Year built1995
- Mortgage payment
Welcome to 1 Glenbourne Court, a beautiful two-storey home tucked away on a quiet cul-de-sac in desirable Clayton Park. This prime location offers easy access to all major amenities and is within walking distance to schools, parks, and scenic trails, making it an ideal family setting. Step inside to an inviting open-concept main floor featuring a bright living room, dining area, and a stylish kitchen with granite countertopsperfect for the modern cook and entertainer. Upstairs, youll find a spacious primary suite complete with a walk-in closet and private ensuite, along with two additional bedrooms and a full bath. The lower level provides even more living space with a generous rec room, powder room, laundry area, and convenient walk-out access. Outside, enjoy a large deck ideal for gatherings, a paved double driveway, and a built-in single garage. This well-maintained property offers both comfort and convenience in a sought-after neighbourhood. Dont miss the chance to make this exceptional home yoursschedule a viewing today! (id:63267)
Home overview
- Cooling Heat pump
- Sewer/ septic Municipal sewage system
- # total stories 2
- Has garage (y/n) Yes
- # full baths 2
- # half baths 2
- # total bathrooms 4.0
- # of above grade bedrooms 3
- Flooring Ceramic tile, hardwood, laminate
- Subdivision Halifax
- Lot desc Landscaped
- Lot dimensions 0.1211
- Lot size (acres) 0.12
- Building size 2193
- Listing # 202523640
- Property sub type Single family residence
- Status Active
- Bedroom 10.7m X 10.1m
Level: 2nd - Bedroom 10.7m X 9.11m
Level: 2nd - Bathroom (# of pieces - 1-6) 7.6m X 5.6m
Level: 2nd - Other 4.11m X NaNm
Level: 2nd - Primary bedroom 17.4m X 15.1m
Level: 2nd - Ensuite (# of pieces - 2-6) 4.11m X 9.8m
Level: 2nd - Laundry / bath 7.8m X 8m
Level: Basement - Family room 14.9m X 17m
Level: Basement - Mudroom 7.8m X 8.3m
Level: Basement - Living room 22.9m X 20.3m
Level: Main - Bathroom (# of pieces - 1-6) 4.5m X 6.5m
Level: Main - Kitchen combined
Level: Main - Dining room combined
Level: Main
- Listing source url Https://www.realtor.ca/real-estate/28879608/1-glenbourne-court-halifax-halifax
- Listing type identifier Idx

$-1,731
/ Month

