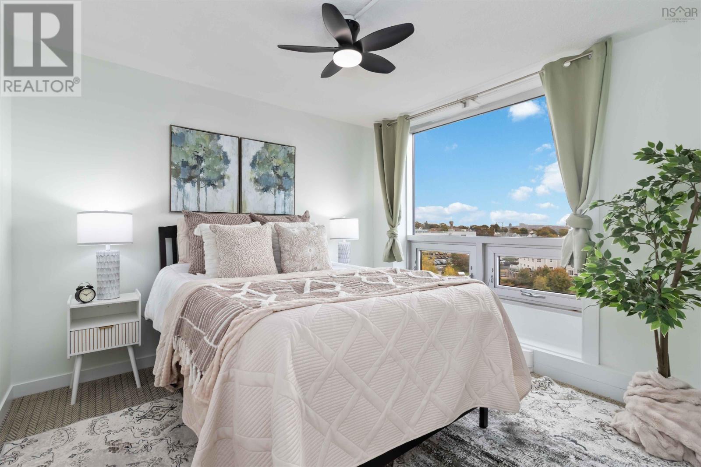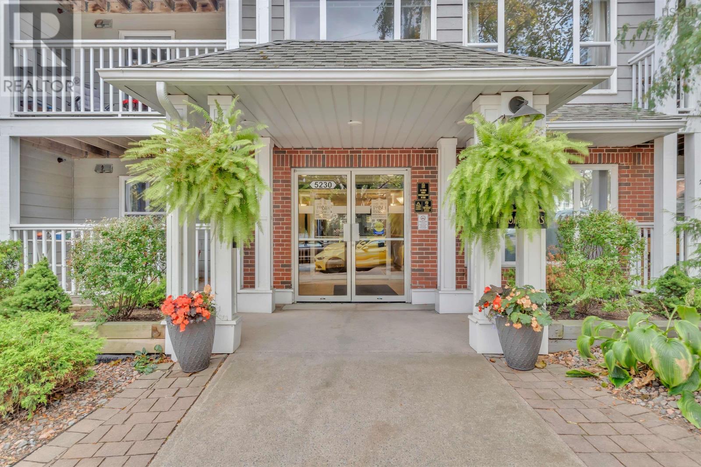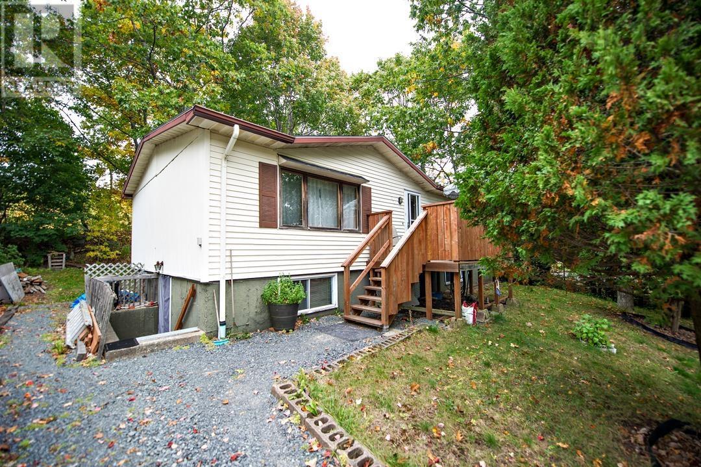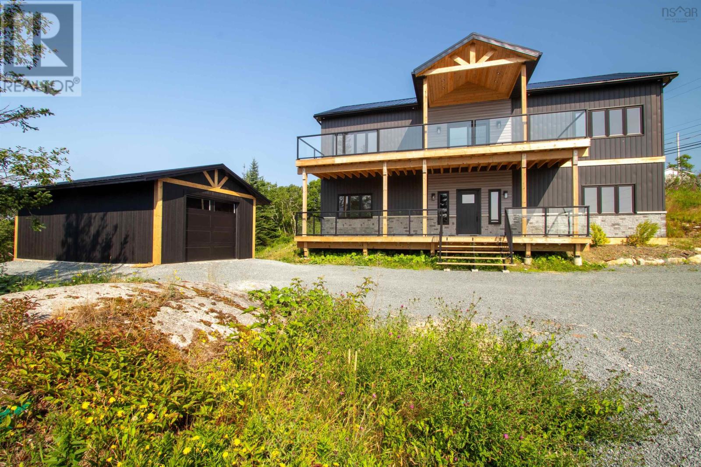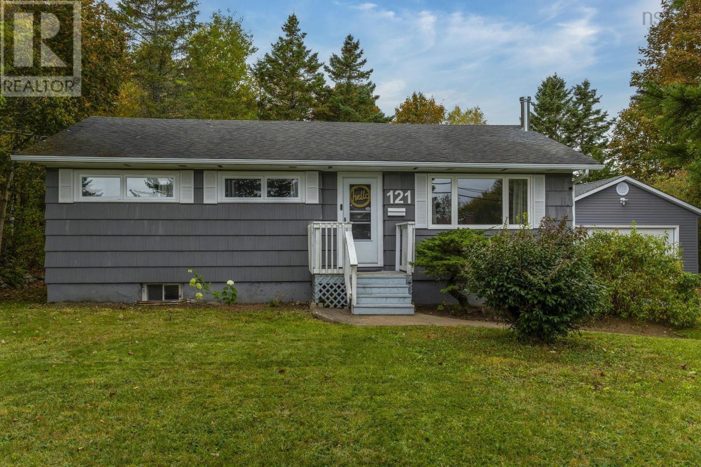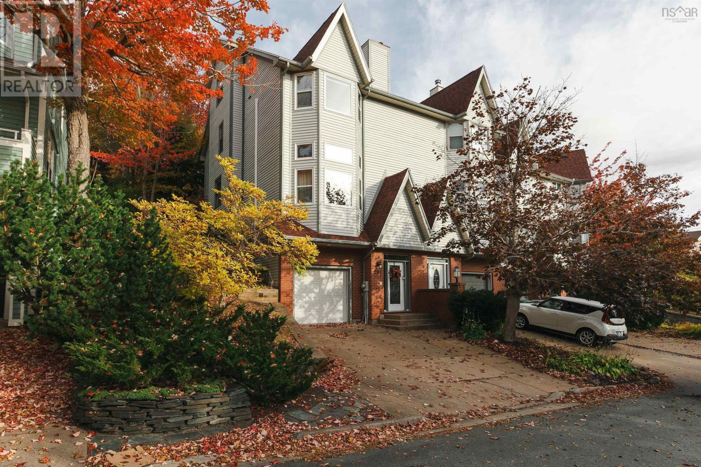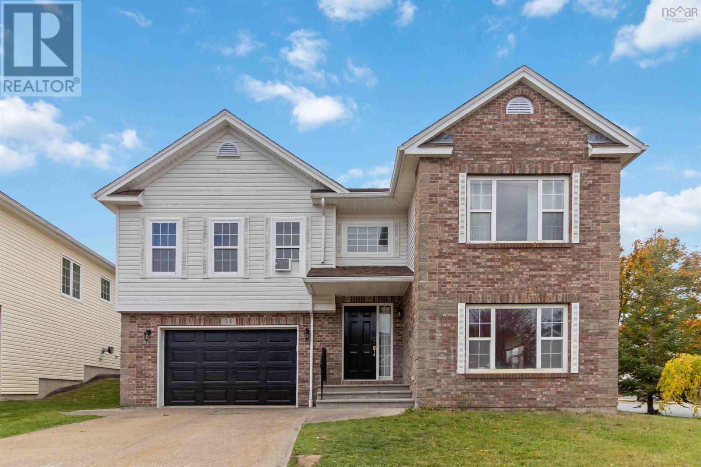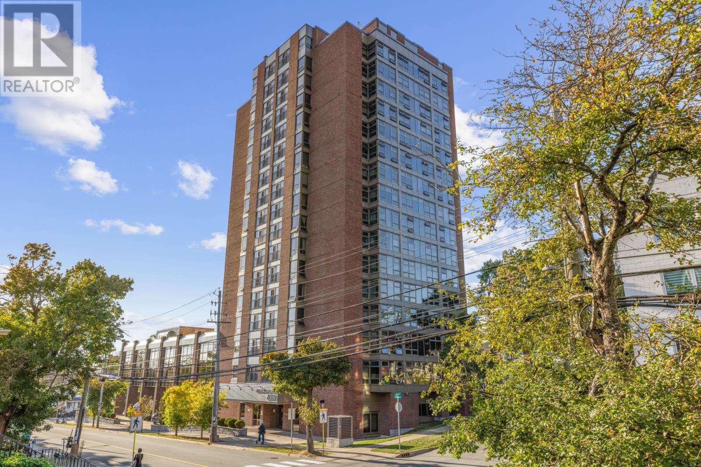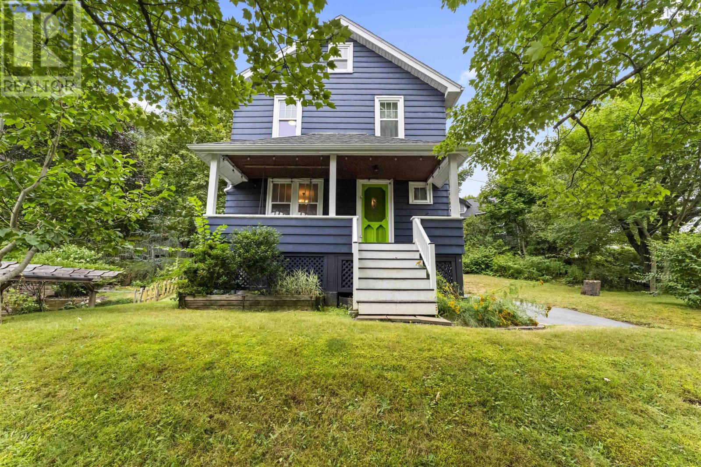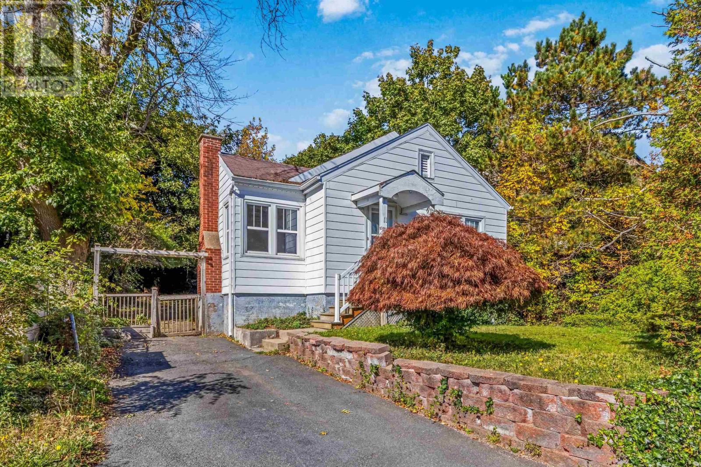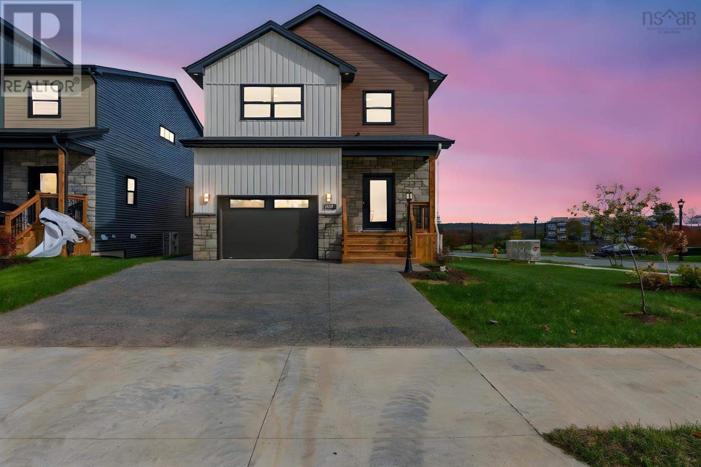- Houseful
- NS
- Halifax
- Beechville
- 100 Beech Tree Run
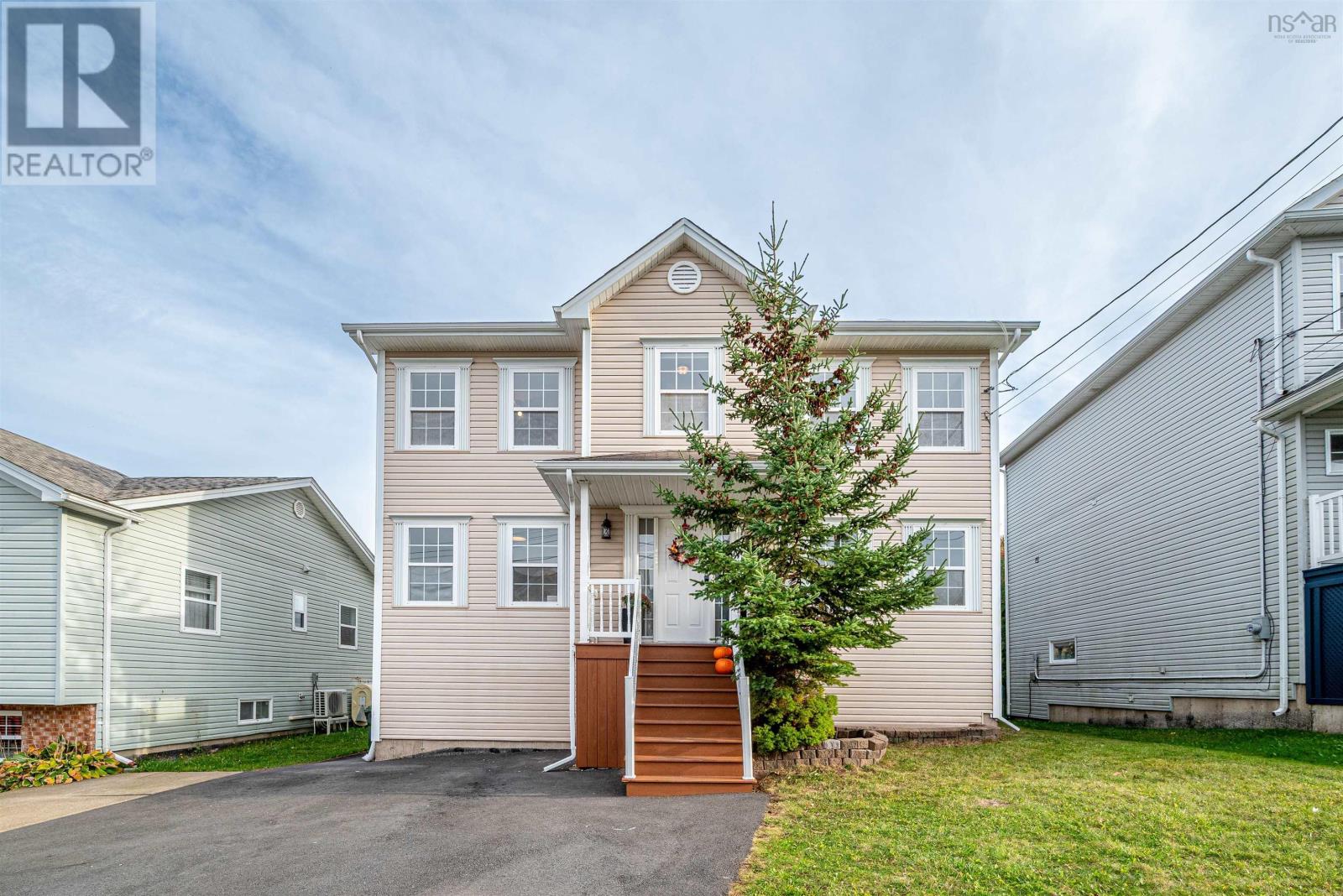
Highlights
Description
- Home value ($/Sqft)$223/Sqft
- Time on Housefulnew 33 hours
- Property typeSingle family
- Neighbourhood
- Lot size3,202 Sqft
- Year built2005
- Mortgage payment
Welcome to this beautiful 2-storey single detached home located in the desirable Beechville community. The main floor features a bright formal living room that can easily serve as a home office or be converted into an extra bedroom. The kitchen has been upgraded with stunning quartz countertops, a modern island, and freshly painted cabinets, while the dining and family rooms boast brand-new flooring. Upstairs offers a spacious primary bedroom with a walk-in closet and ensuite, plus two additional bedrooms and a full bath. The fully finished basement includes a large rec room, an office, and abundant storage space. Situated in a great neighbourhood, close to all amenitiesonly 5 minutes to Bayers Lake and 10 minutes to Downtown Halifax. A must-see home that wont last long! (id:63267)
Home overview
- Sewer/ septic Municipal sewage system
- # total stories 2
- # full baths 2
- # half baths 2
- # total bathrooms 4.0
- # of above grade bedrooms 3
- Flooring Ceramic tile, hardwood, laminate
- Community features Recreational facilities, school bus
- Subdivision Halifax
- Lot dimensions 0.0735
- Lot size (acres) 0.07
- Building size 2691
- Listing # 202525983
- Property sub type Single family residence
- Status Active
- Ensuite (# of pieces - 2-6) 11.7m X 8.7m
Level: 2nd - Bathroom (# of pieces - 1-6) 9.6m X 7m
Level: 2nd - Bedroom 11.8m X 11.3m
Level: 2nd - Primary bedroom 11.7m X 16.4m
Level: 2nd - Bedroom 11.8m X 11.4m
Level: 2nd - Bathroom (# of pieces - 1-6) 4.5m X 5.6m
Level: Basement - Recreational room / games room 26.9m X 12.2m
Level: Basement - Den 11.5m X 12.8m
Level: Basement - Bathroom (# of pieces - 1-6) 8.5m X 3.5m
Level: Main - Dining room 10.1m X 12.2m
Level: Main - Living room 11.6m X 12.1m
Level: Main - Great room 11.8m X 12.5m
Level: Main - Kitchen 14.7m X 12.2m
Level: Main - Laundry 8.5m X 5.5m
Level: Main
- Listing source url Https://www.realtor.ca/real-estate/28997245/100-beech-tree-run-halifax-halifax
- Listing type identifier Idx

$-1,600
/ Month

