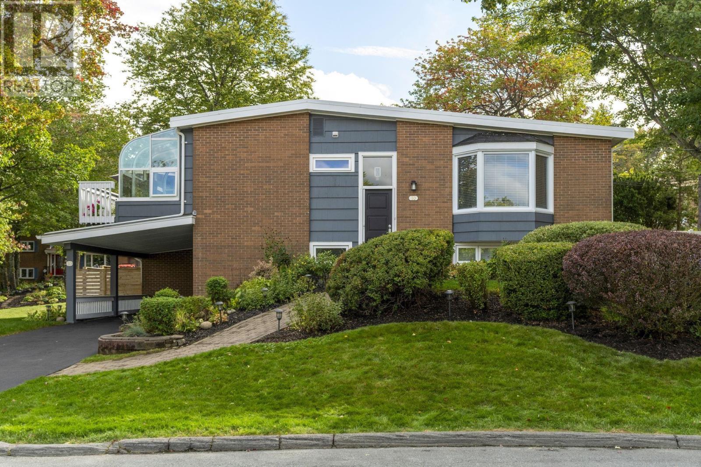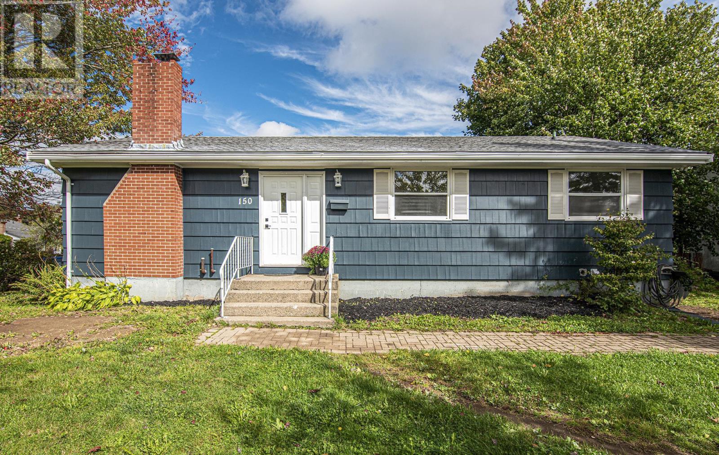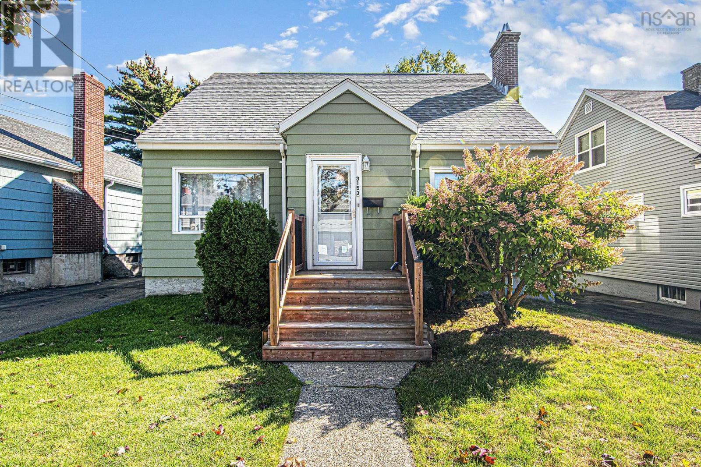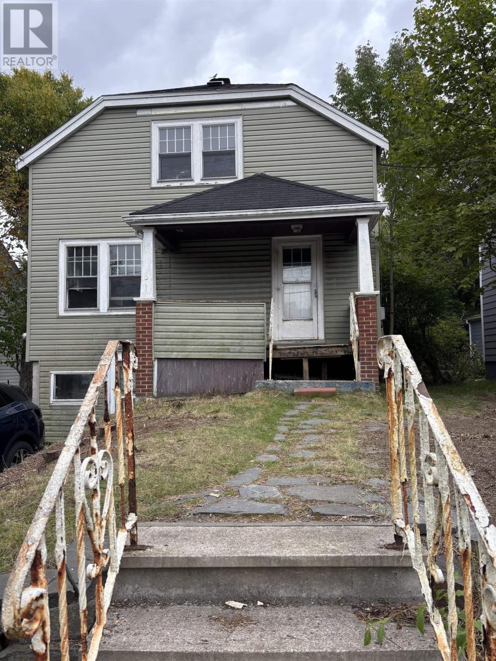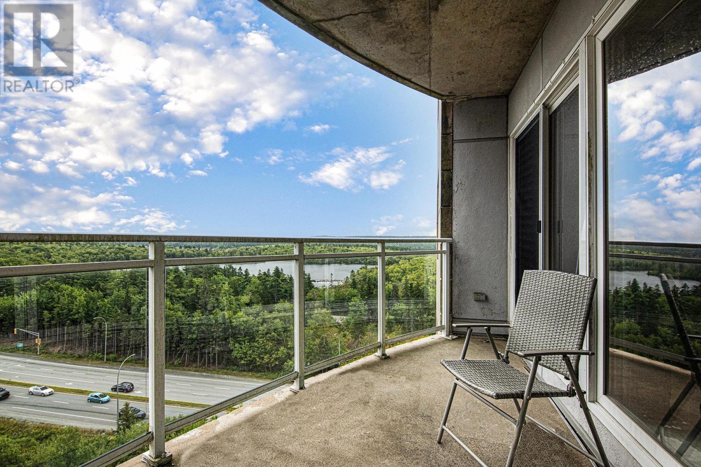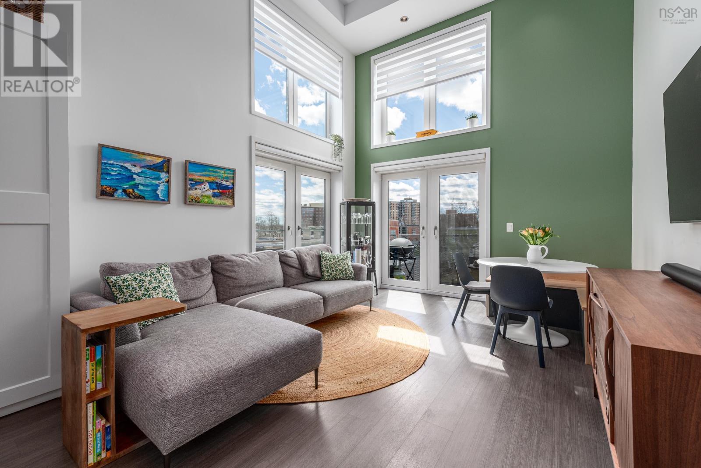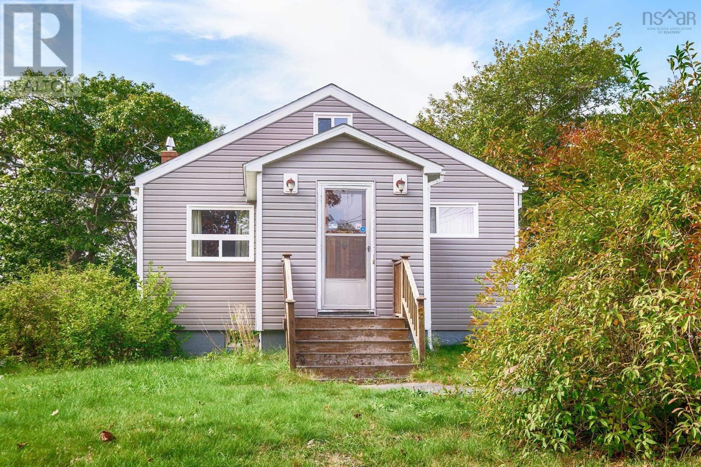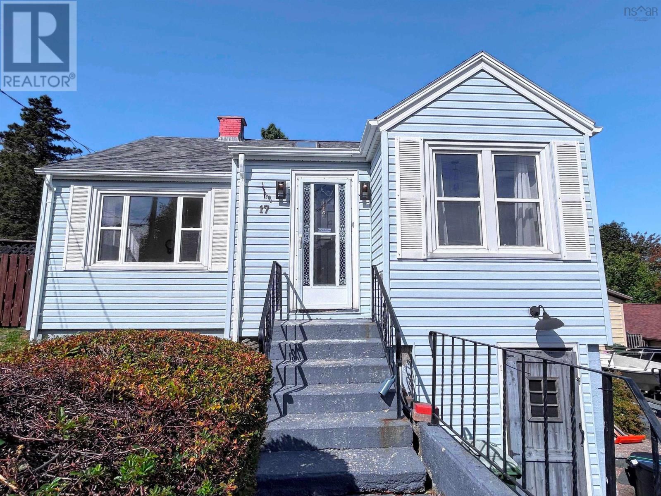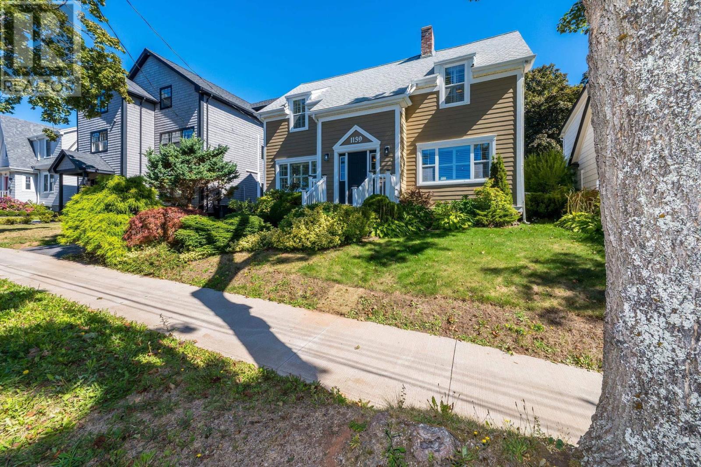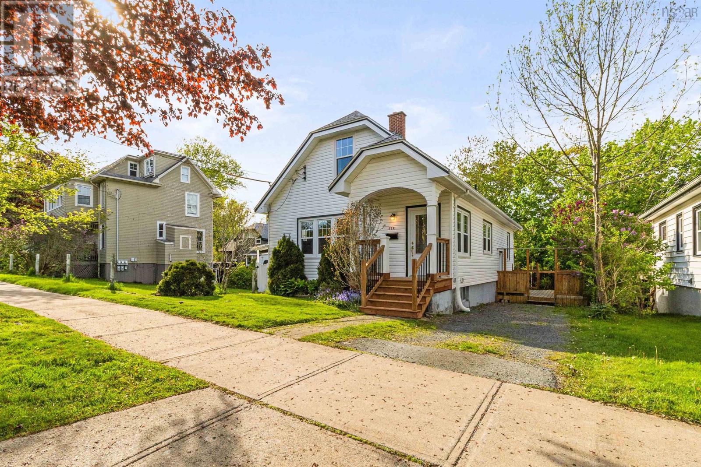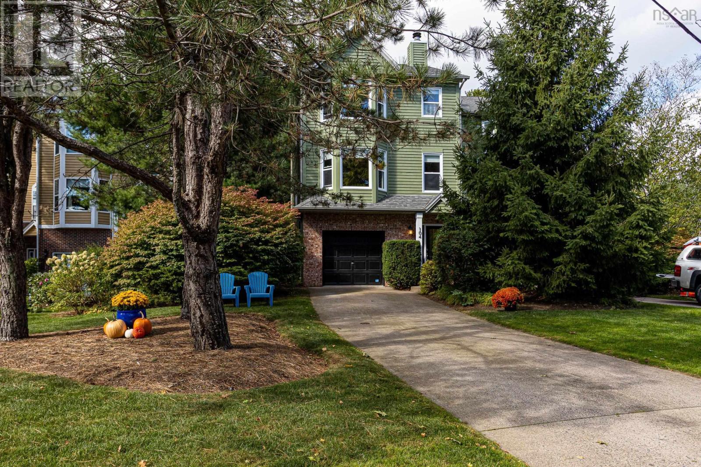
Highlights
Description
- Home value ($/Sqft)$439/Sqft
- Time on Housefulnew 9 hours
- Property typeSingle family
- Style3 level
- Neighbourhood
- Lot size4,948 Sqft
- Mortgage payment
This beautifully maintained 3-bed, 3-bath freehold townhouse offers style, comfort, and seasonal water views. The main floor features a bright open-concept kitchen with island & newer appliances, a formal dining room, and a sunken living room with a wood-burning fireplace. Custom blinds dress every window, and a powder room adds convenience. Upstairs, enjoy a spacious primary suite with 4pc ensuite and walk-in closet, plus two more bedrooms (one perfect for a home office), full bath, and laundry. The finished lower level includes a large family room with egress window (possibly for a 4th bedroom), single garage, and storage. Step outside to the private backyard retreat featuring composite decking, hot tub, and stone path to a quiet reading nook in the woods. This exceptional townhouse offers a turn-key lifestyle in one of the areas most sought-after communities - Regatta Point! (id:63267)
Home overview
- Cooling Wall unit, heat pump
- Sewer/ septic Municipal sewage system
- # total stories 2
- Has garage (y/n) Yes
- # full baths 3
- # half baths 1
- # total bathrooms 4.0
- # of above grade bedrooms 3
- Flooring Carpeted, ceramic tile, hardwood
- Community features Recreational facilities
- Subdivision Halifax
- Directions 2155498
- Lot desc Landscaped
- Lot dimensions 0.1136
- Lot size (acres) 0.11
- Building size 1914
- Listing # 202524566
- Property sub type Single family residence
- Status Active
- Bedroom 9.8m X 12.11m
Level: 2nd - Primary bedroom 14.4m X 15.7m
Level: 2nd - Ensuite (# of pieces - 2-6) 4.1m X 7.4m
Level: 2nd - Bathroom (# of pieces - 1-6) 7.11m X 8m
Level: 2nd - Bedroom 9.5m X 12.8m
Level: 2nd - Utility 11.9m X 3.8m
Level: Lower - Foyer 5.5m X 3.6m
Level: Lower - Family room 18.9m X 11.2m
Level: Lower - Living room 19.7m X 15.8m
Level: Main - Kitchen 11.11m X 11.1m
Level: Main - Dining room 13.4m X 10.11m
Level: Main - Bathroom (# of pieces - 1-6) 6.1m X 3.3m
Level: Main
- Listing source url Https://www.realtor.ca/real-estate/28924120/104-anchor-drive-halifax-halifax
- Listing type identifier Idx

$-2,240
/ Month

