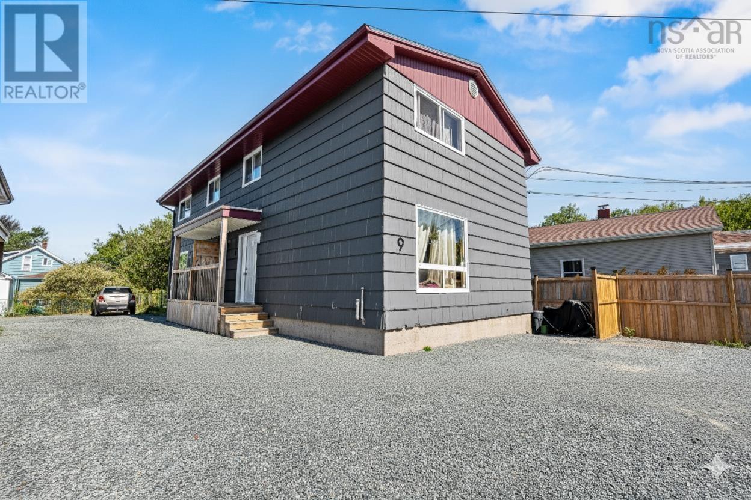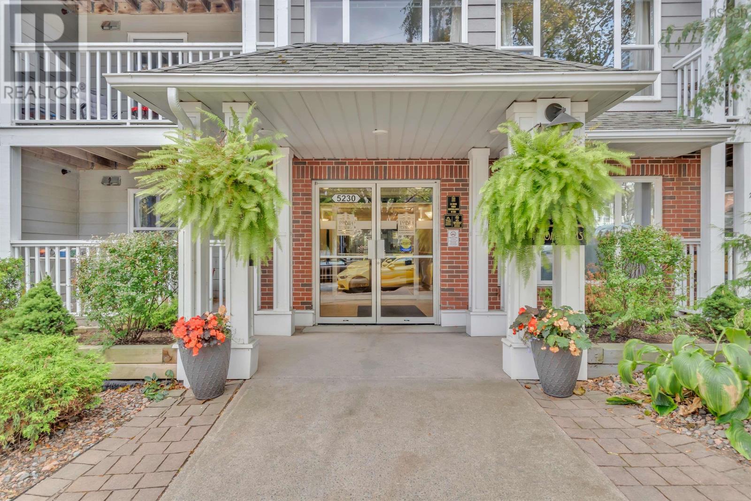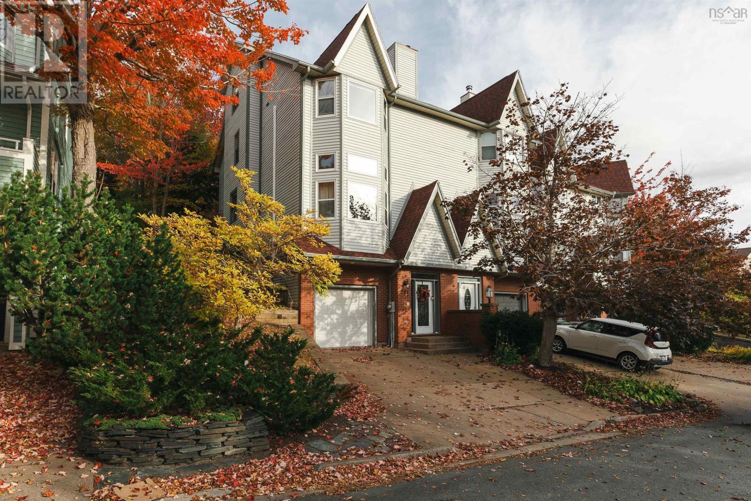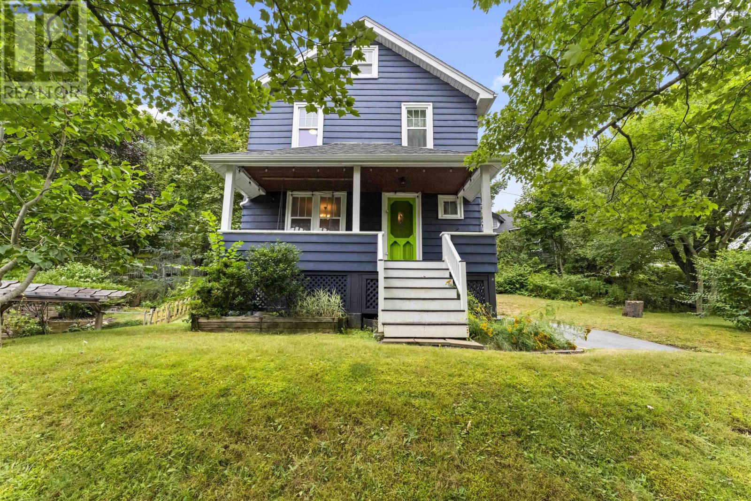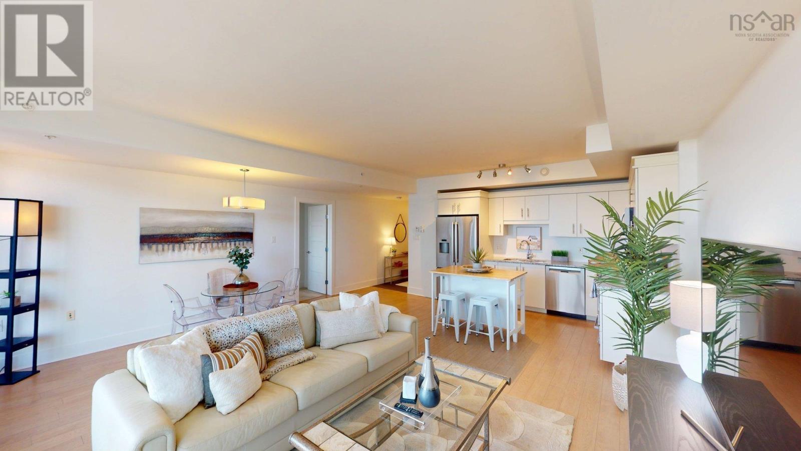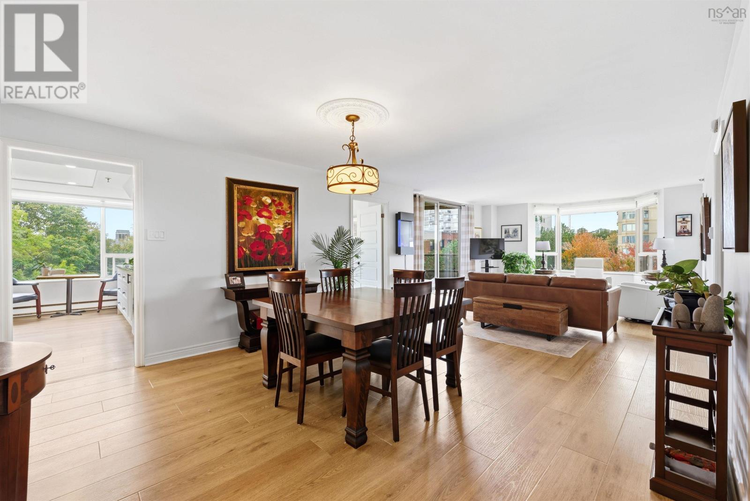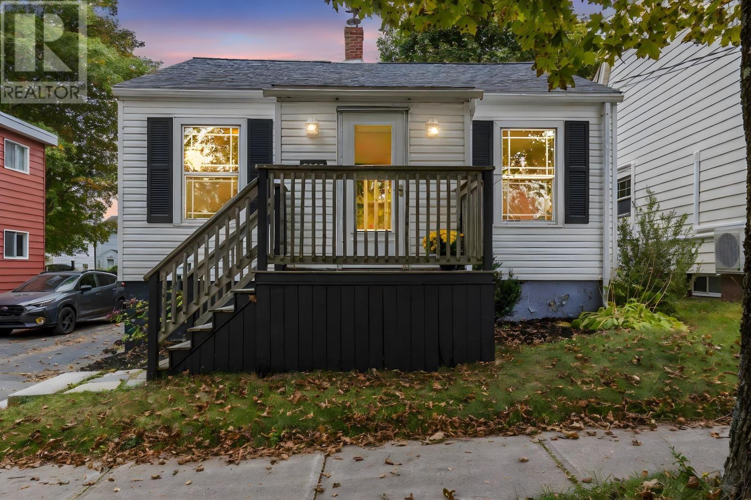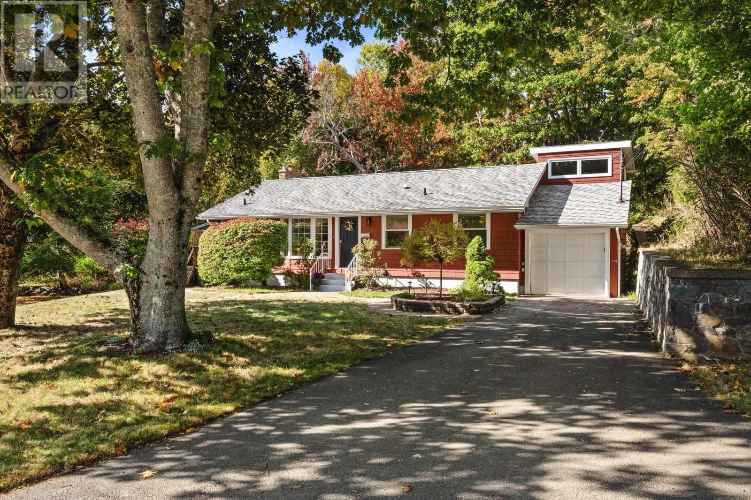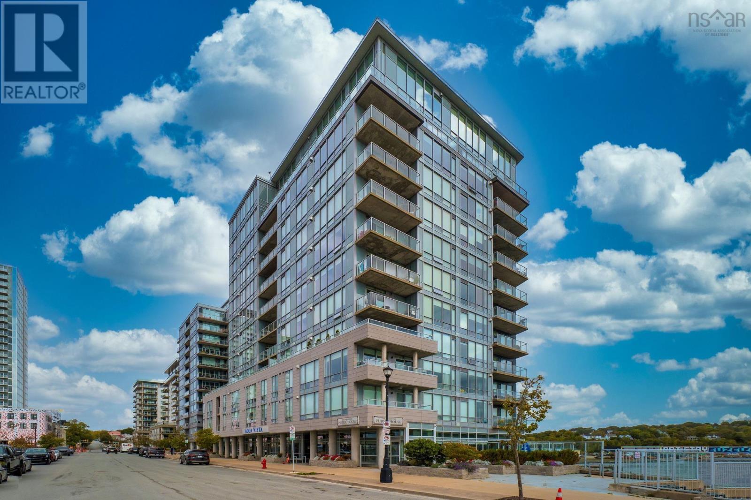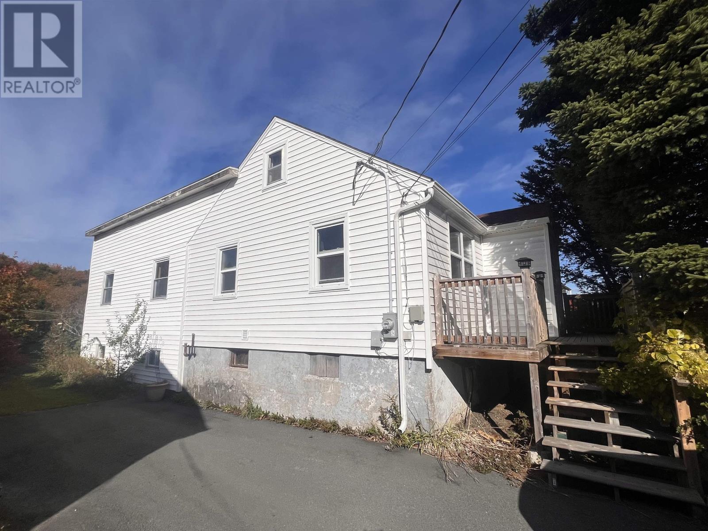- Houseful
- NS
- Halifax
- South End Halifax
- 1048 Wellington Street Unit 618
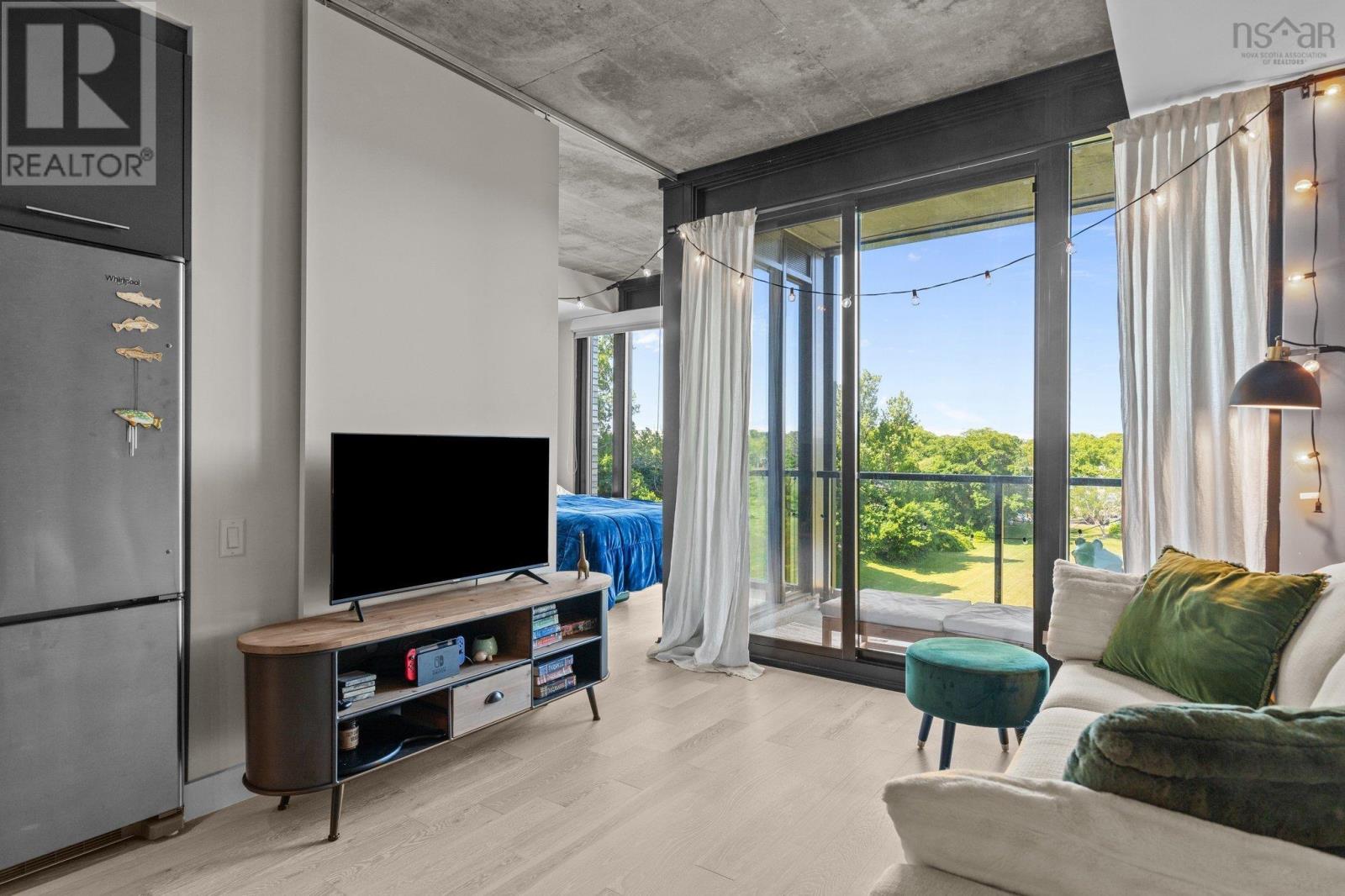
1048 Wellington Street Unit 618
1048 Wellington Street Unit 618
Highlights
Description
- Home value ($/Sqft)$797/Sqft
- Time on Houseful125 days
- Property typeSingle family
- Neighbourhood
- Year built2019
- Mortgage payment
Park views. Killer sunsets. South End address. Welcome to 618-1048 Wellington Street, a 2-bedroom condo that blends smart design with standout style, perched on the 6th floor overlooking Gorsebrook Park. The open-concept layout is bright, modern, and flexible. The primary bedroom features floor-to-ceiling windows and a walk-in closet, while the second bedroom comes with a moveable wall: open it up to expand your living space, or close it off for a private office, guest room, or cozy den. West-facing windows flood the space with light and give you front-row seats to golden hour in the park, and this unit also includes one deeded parking space. All of this in one of Halifaxs most walkable neighbourhoods. Close to hospitals, universities, and downtown, but surrounded by green space and calm. At Gorsebrook Park, you also get standout amenities: a heated outdoor pool, a spacious gym, firepit terrace, and a stunning park-view social lounge. Its rare to find a space that feels this fresh, this flexible, and this connected to nature, right in the city. Come see it for yourself. (id:63267)
Home overview
- Cooling Wall unit, heat pump
- Has pool (y/n) Yes
- Sewer/ septic Municipal sewage system
- # total stories 1
- Has garage (y/n) Yes
- # full baths 1
- # total bathrooms 1.0
- # of above grade bedrooms 2
- Flooring Ceramic tile, engineered hardwood
- Community features Recreational facilities, school bus
- Subdivision Halifax
- Lot size (acres) 0.0
- Building size 690
- Listing # 202514955
- Property sub type Single family residence
- Status Active
- Living room 9.09m X 7.1m
Level: Main - Primary bedroom 9.06m X 9m
Level: Main - Bedroom 8.11m X 8.05m
Level: Main - Bathroom (# of pieces - 1-6) 5.01m X NaNm
Level: Main - Kitchen 10.04m X 12.01m
Level: Main - Other NaNm X 2.02m
Level: Main - Utility 3.03m X 7.11m
Level: Main - Other NaNm X 5.04m
Level: Main
- Listing source url Https://www.realtor.ca/real-estate/28485263/618-1048-wellington-street-halifax-halifax
- Listing type identifier Idx

$-1,043
/ Month



