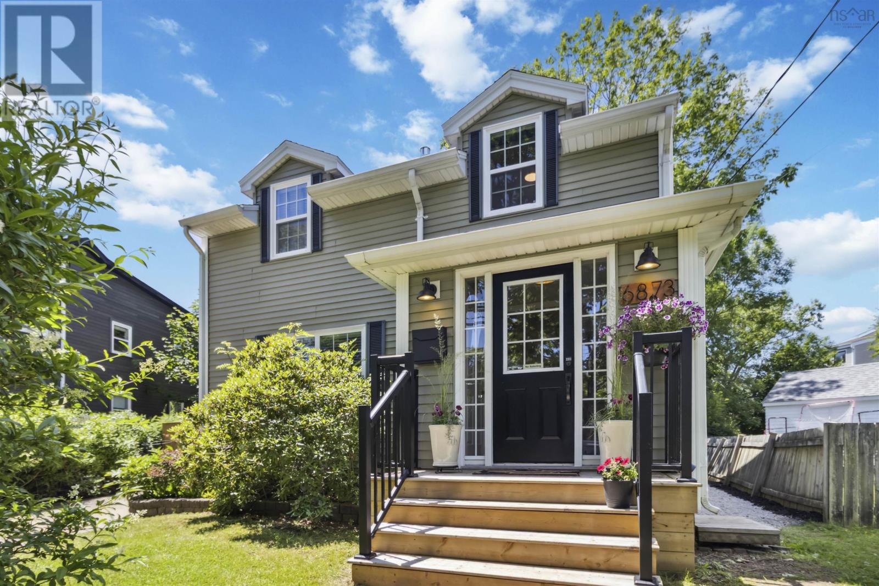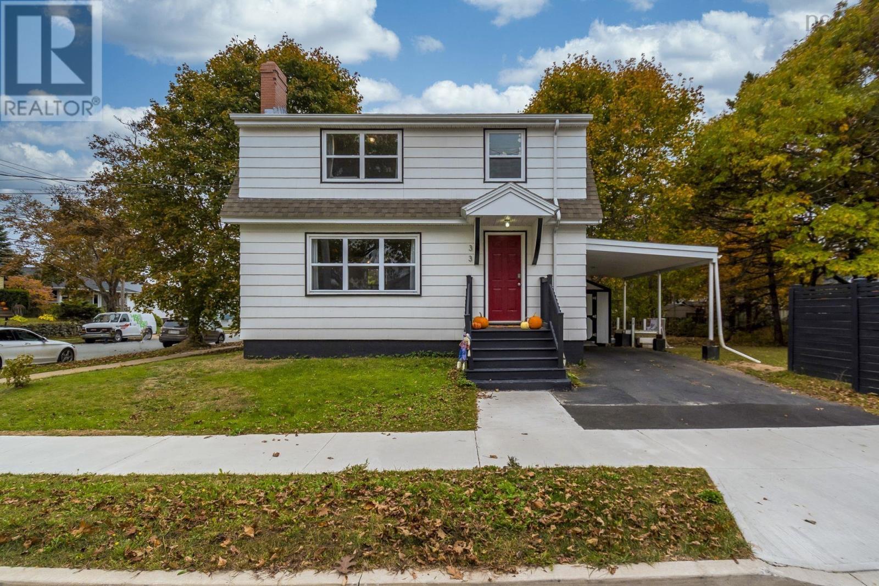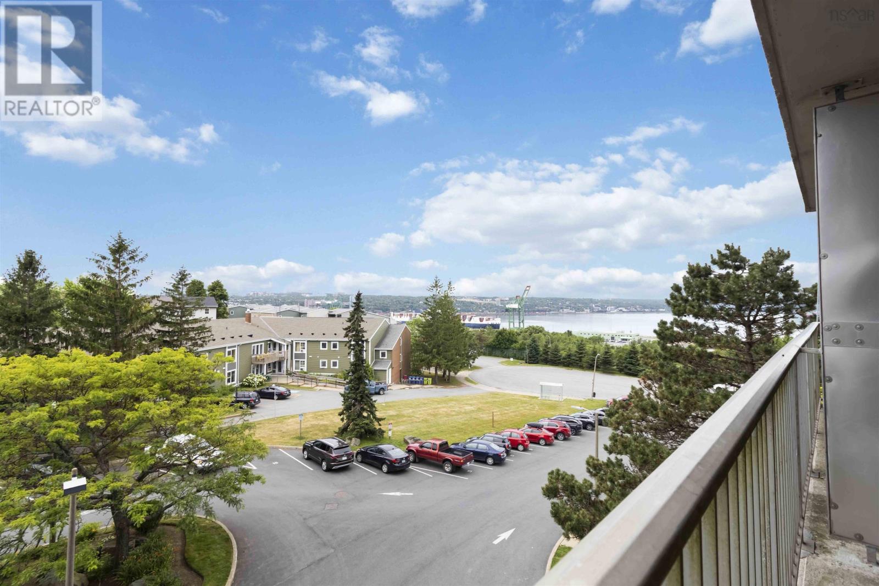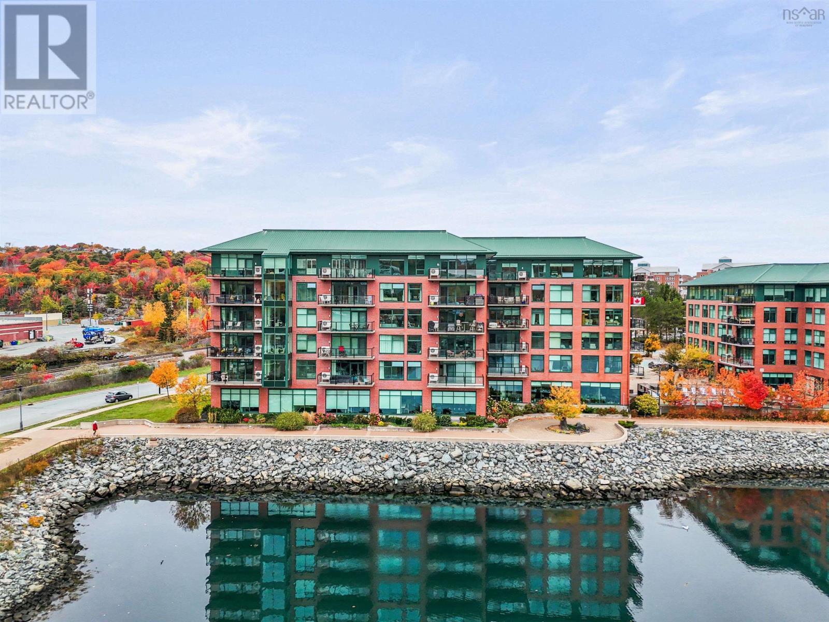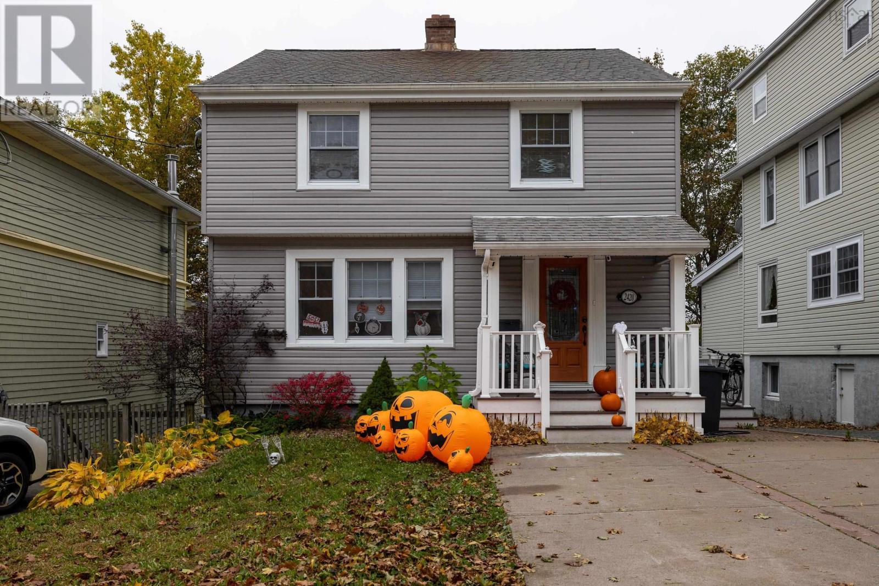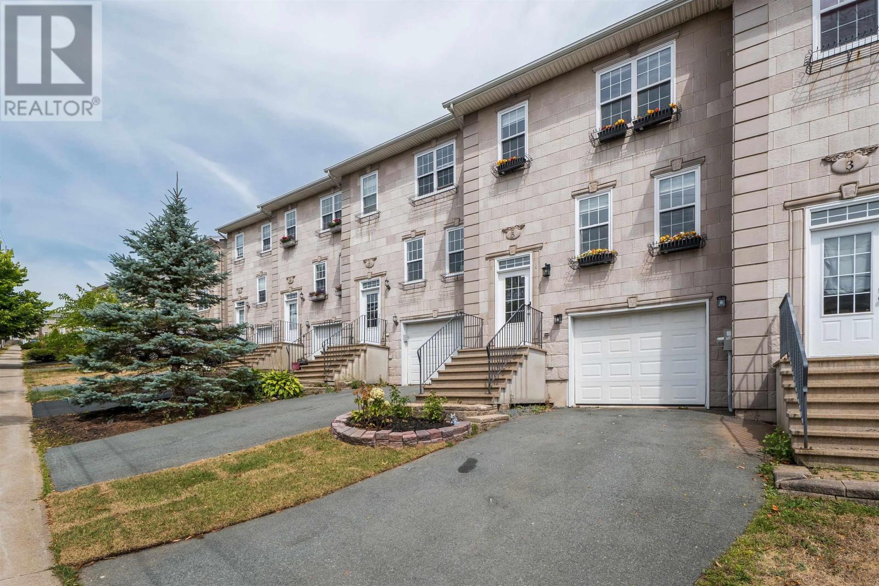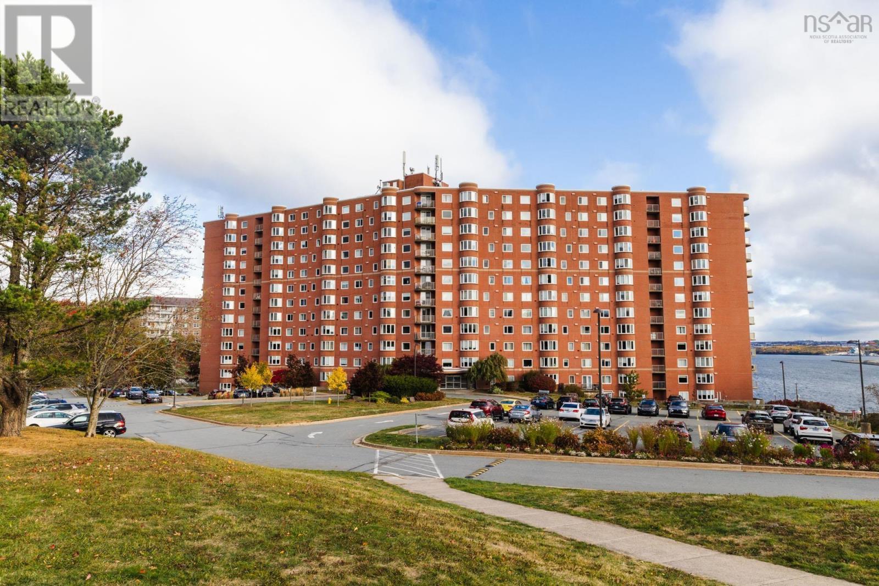- Houseful
- NS
- Halifax
- Clayton Park
- 105 Dunbrack Street Unit 109
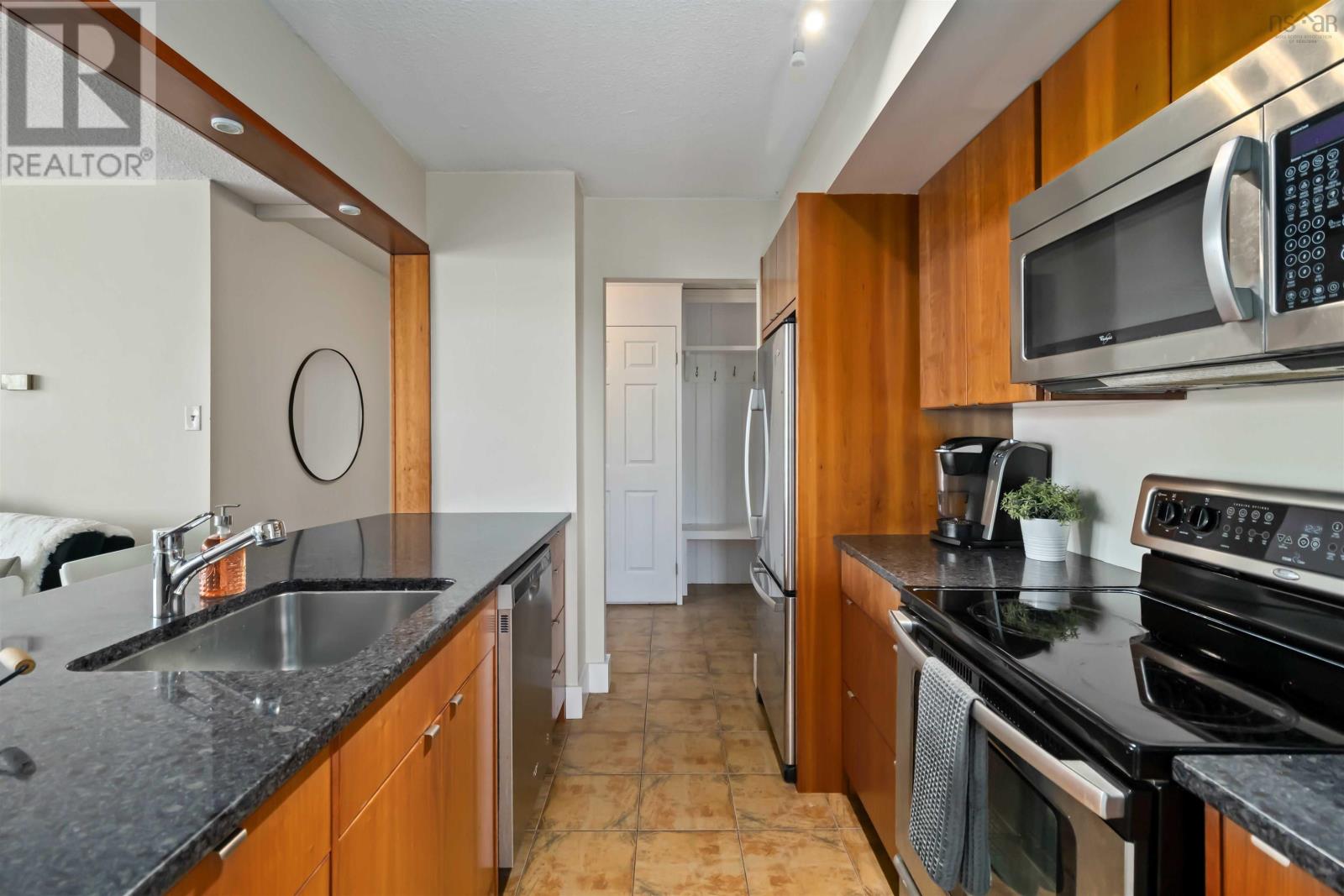
105 Dunbrack Street Unit 109
105 Dunbrack Street Unit 109
Highlights
Description
- Home value ($/Sqft)$346/Sqft
- Time on Houseful75 days
- Property typeSingle family
- Neighbourhood
- Year built1978
- Mortgage payment
Visit REALTOR® website for additional information. Motivated seller, quick closing available! Stylish 2-bedroom, 1-bath corner condo in popular Parkhill Terrace. This bright, updated unit offers 1,050 sq. ft. of comfortable living space with a modern kitchen featuring solid-surface counters, stainless steel appliances & a breakfast bar that opens to the living area-ideal for entertaining. A wall of floor-to-ceiling windows fills the space with natural light & opens to a private, elevated balcony-perfect for enjoying your morning coffee or unwinding in the evening. New laminate flooring runs through the main living areas, & a brand-new heat pump offers cool, comfortable summers. The oversized primary bedroom includes both a walk-in closet & a second closet. The spacious second bedroom is perfect for guests or a home office. The 4-piece bath includes a tiled tub/shower. Building amenities: gym, party room, woodworking shop, park-like sitting area with BBQ, on-site superintendent & laundry just down the hall from the unit. (id:63267)
Home overview
- Cooling Heat pump
- Sewer/ septic Municipal sewage system
- # total stories 1
- Has garage (y/n) Yes
- # full baths 1
- # total bathrooms 1.0
- # of above grade bedrooms 2
- Flooring Ceramic tile, laminate
- Community features Recreational facilities, school bus
- Subdivision Halifax
- Directions 2087589
- Lot desc Landscaped
- Lot size (acres) 0.0
- Building size 1050
- Listing # 202520097
- Property sub type Single family residence
- Status Active
- Kitchen 8m X 9.1m
Level: Main - Bedroom 15.1m X 11.1m
Level: Main - Primary bedroom 19.9m X 11.6m
Level: Main - Living room 15.8m X 17.6m
Level: Main - Dining nook 8m X 8m
Level: Main - Bathroom (# of pieces - 1-6) 7.5m X 4.11m
Level: Main
- Listing source url Https://www.realtor.ca/real-estate/28709454/109-105-dunbrack-street-halifax-halifax
- Listing type identifier Idx

$-434
/ Month

