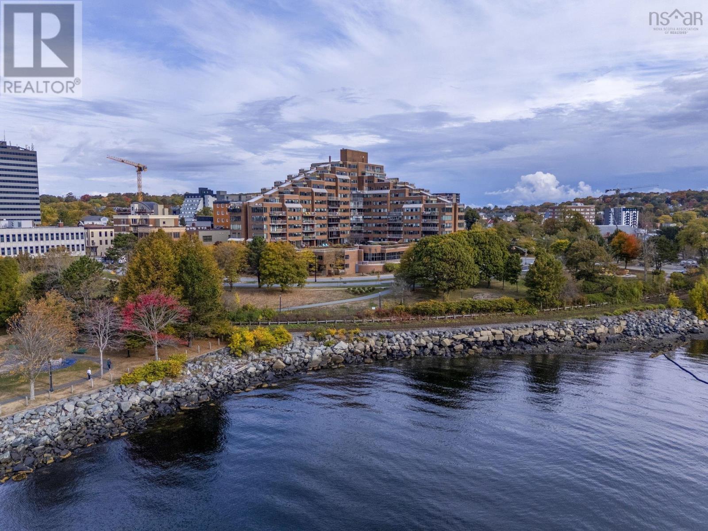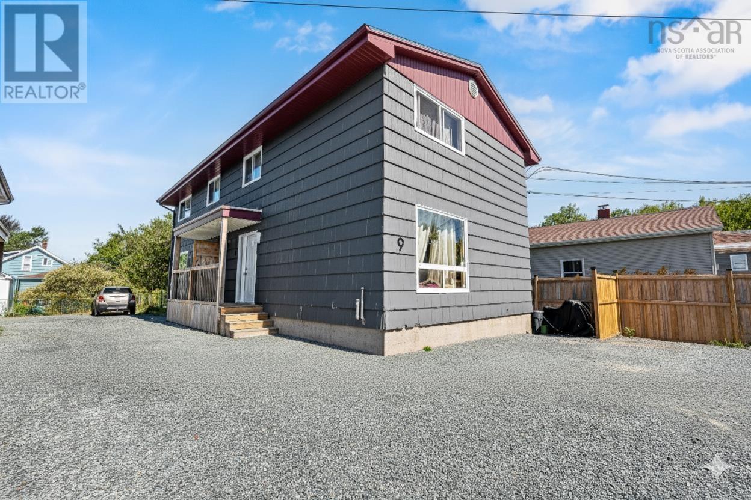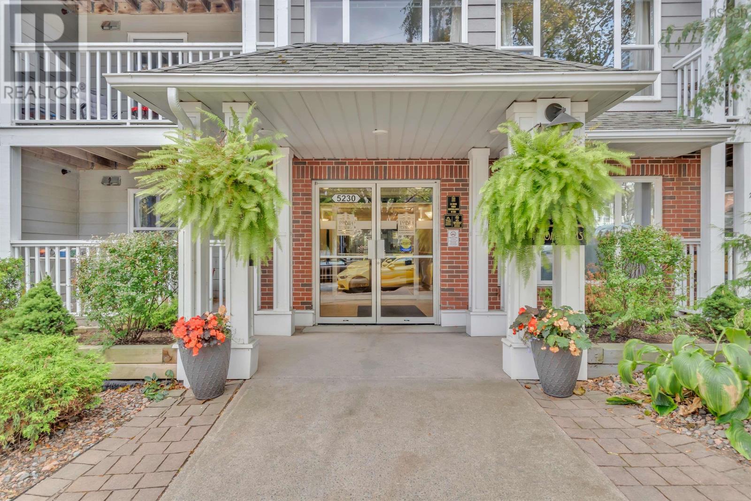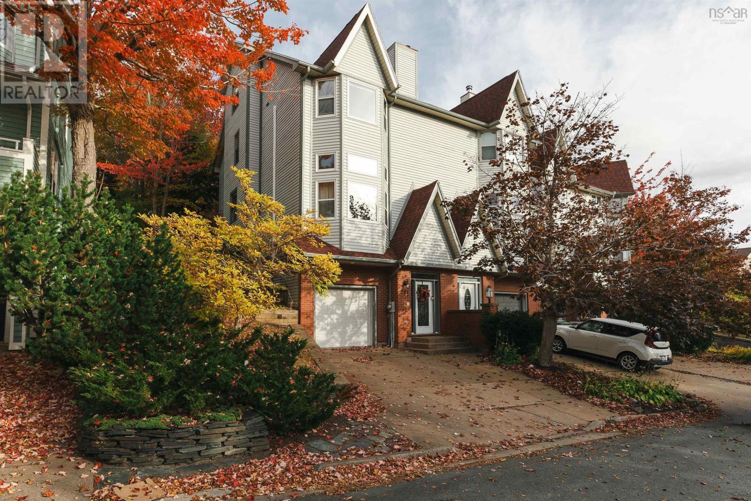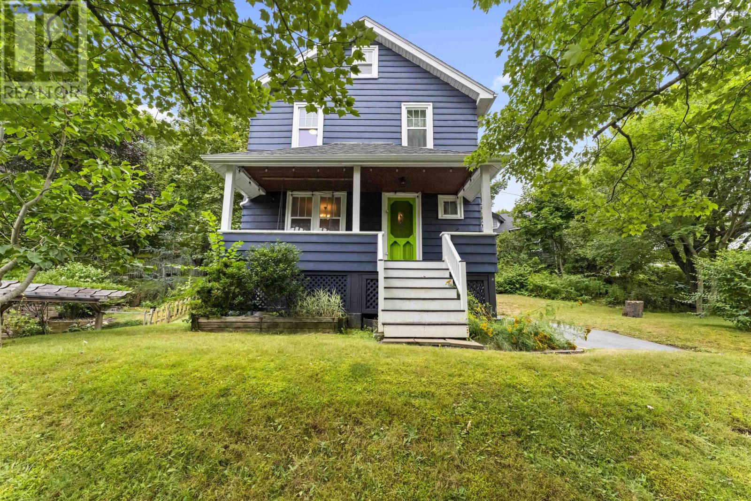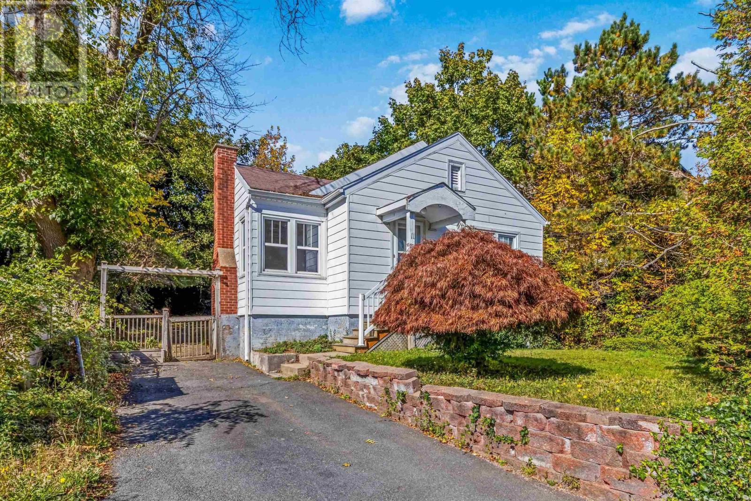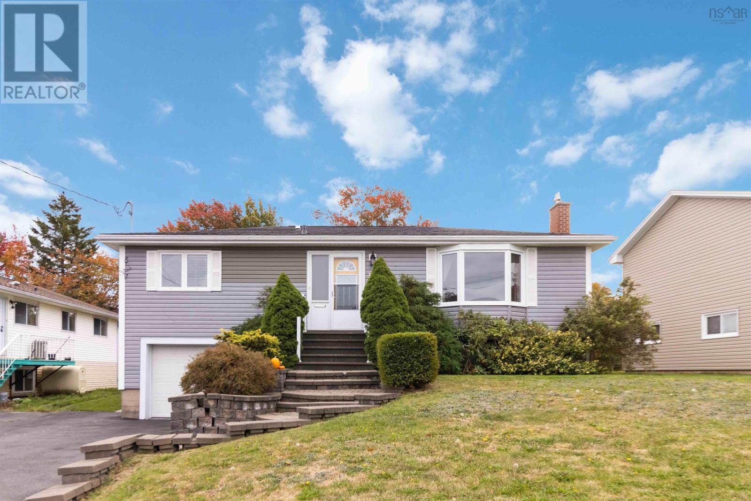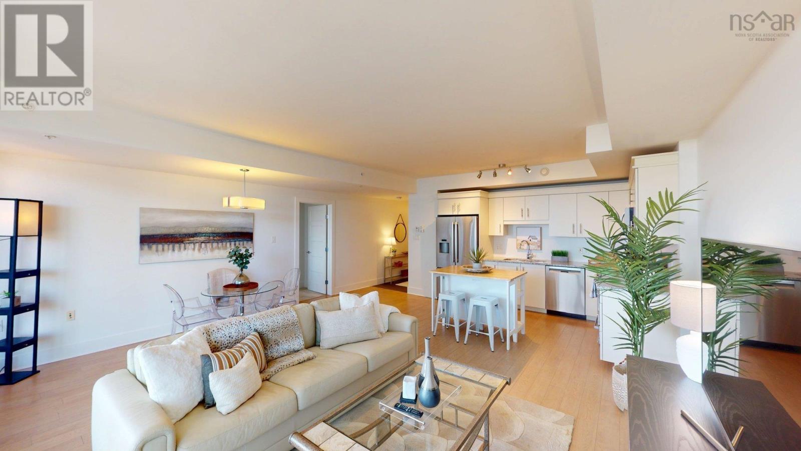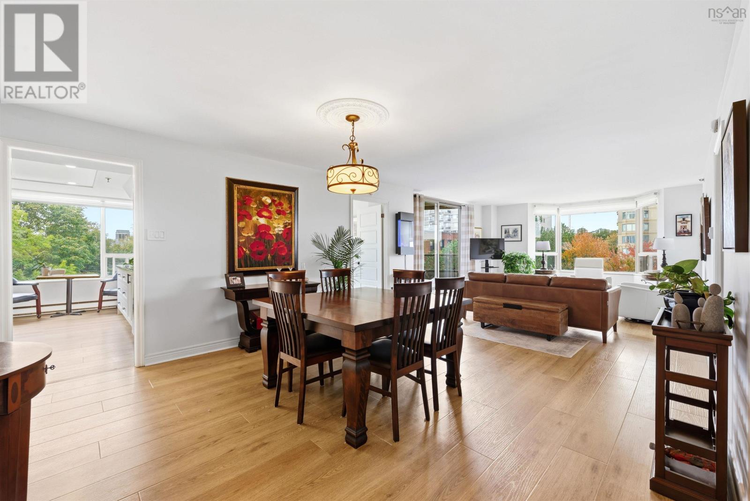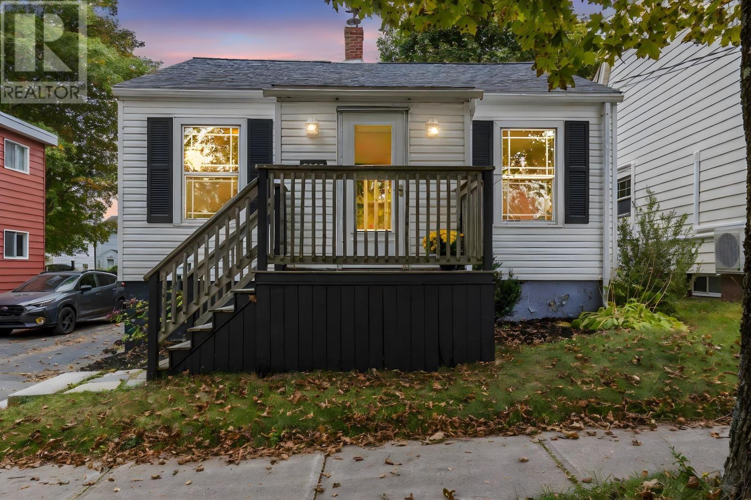- Houseful
- NS
- Halifax
- South End Halifax
- 1084 Ridgewood Dr
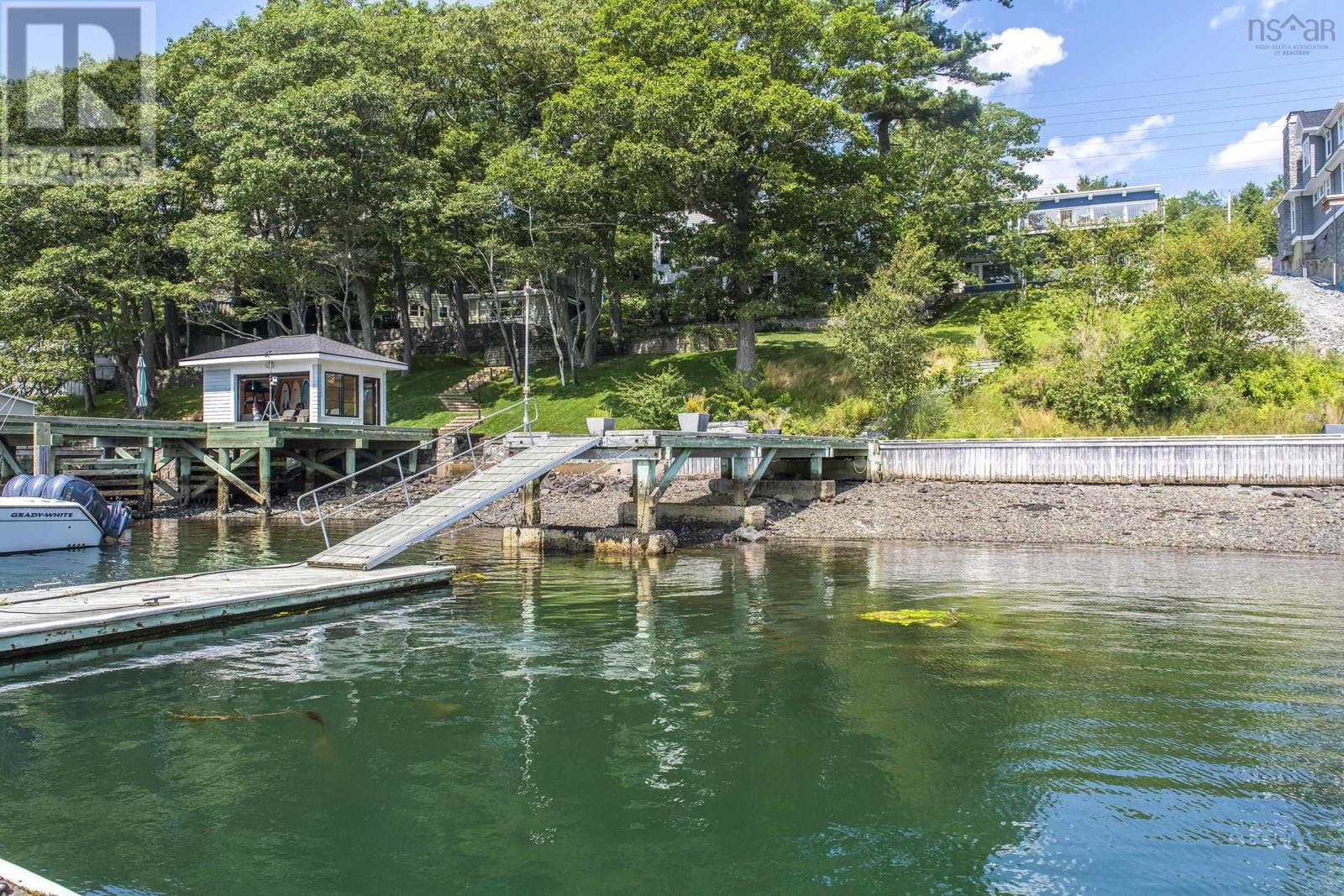
Highlights
Description
- Home value ($/Sqft)$1,588/Sqft
- Time on Houseful46 days
- Property typeSingle family
- StyleBungalow
- Neighbourhood
- Lot size0.32 Acre
- Year built1954
- Mortgage payment
Overlooking the North West Arm, this fabulous 4+ bedroom, 3 bath home boasting almost 3000 sq ft of luxury. At the approximately 65 feet of waters edge you will find a wharf & dock for parking your personal watercraft at. Relax on the dock or take the pathway up to the house and enjoy the great outdoors from one of the large decks, one being covered. Lots of parking available! Inside you will find hardwood flooring, an abundance of windows to allow in the natural light and an open concept main level. This level boasts the living room, dining room, kitchen with breakfast bar and center island and along the windows are fabulous areas to sit and enjoy the sunshine and water views. The primary suite is located on this level as well as a convenient office/den and 3 piece bath. The lower level features several flex rooms which can easily be adapted to your particular family needs whether they are bedrooms, hobby rooms, media room, etc. Currently set up as 4 bedrooms, 2 baths, laundry and storage the lower level boasts 2 walkouts. Be sure to view the Virtual Tour ! (id:63267)
Home overview
- Sewer/ septic Municipal sewage system
- # total stories 1
- # full baths 3
- # total bathrooms 3.0
- # of above grade bedrooms 4
- Flooring Carpeted, ceramic tile, hardwood
- Subdivision Halifax
- View Ocean view
- Lot desc Landscaped
- Lot dimensions 0.3156
- Lot size (acres) 0.32
- Building size 2957
- Listing # 202522443
- Property sub type Single family residence
- Status Active
- Bathroom (# of pieces - 1-6) 5.1m X 11.2m
Level: Lower - Bedroom 12.5m X 14.5m
Level: Lower - Bedroom 12.9m X 13.1m
Level: Lower - Bathroom (# of pieces - 1-6) 7.4m X 8.8m
Level: Lower - Bedroom 13.2m X 13.2m
Level: Lower - Recreational room / games room 12.4m X 16.9m
Level: Lower - Laundry 11m X 8.8m
Level: Lower - Primary bedroom 12.9m X 20.8m
Level: Main - Kitchen 12.9m X 18.1m
Level: Main - Den 10.6m X 9.8m
Level: Main - Sunroom 26.4m X 5.9m
Level: Main - Living room 13.4m X 14m
Level: Main - Dining room 13m X 14.4m
Level: Main - Bathroom (# of pieces - 1-6) 9.3m X 7.6m
Level: Main
- Listing source url Https://www.realtor.ca/real-estate/28818383/1084-ridgewood-drive-halifax-halifax
- Listing type identifier Idx

$-12,520
/ Month



