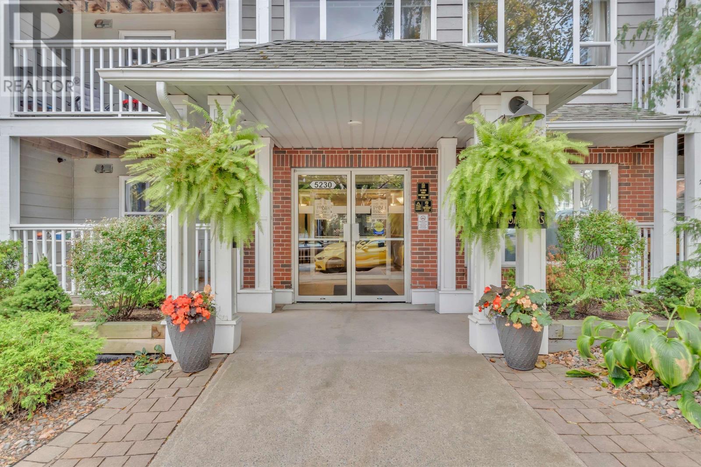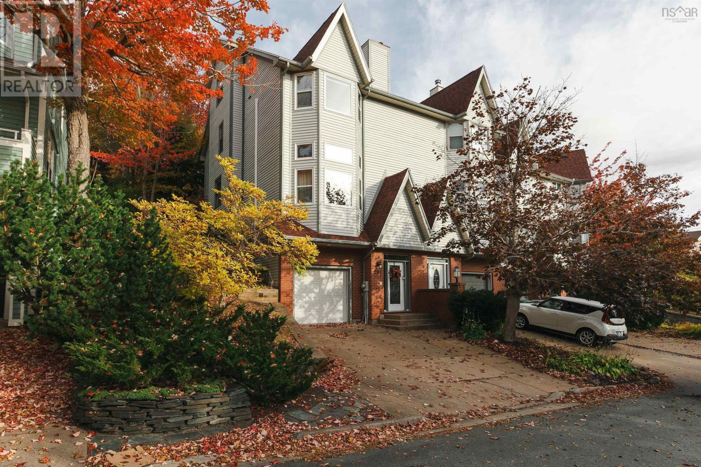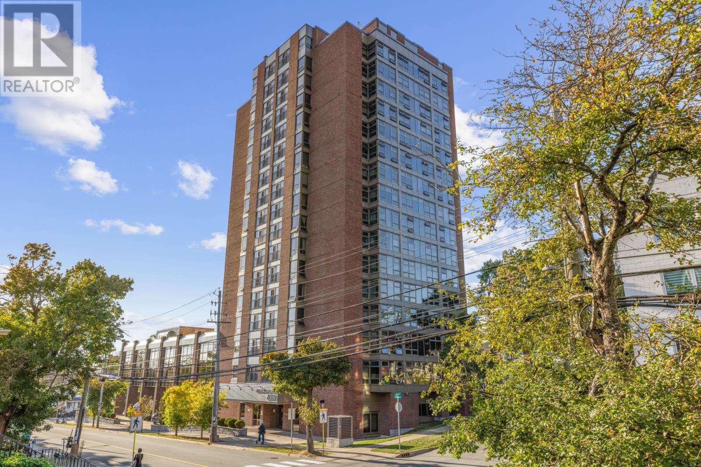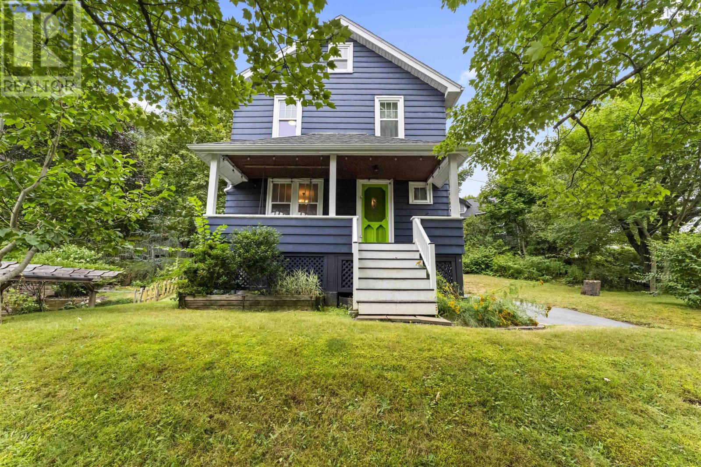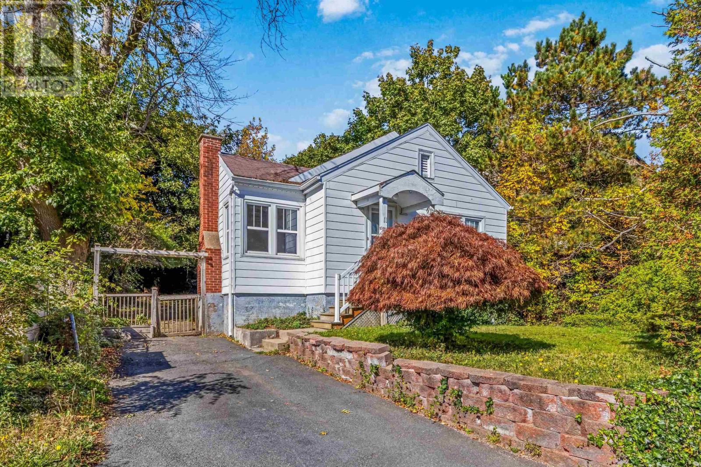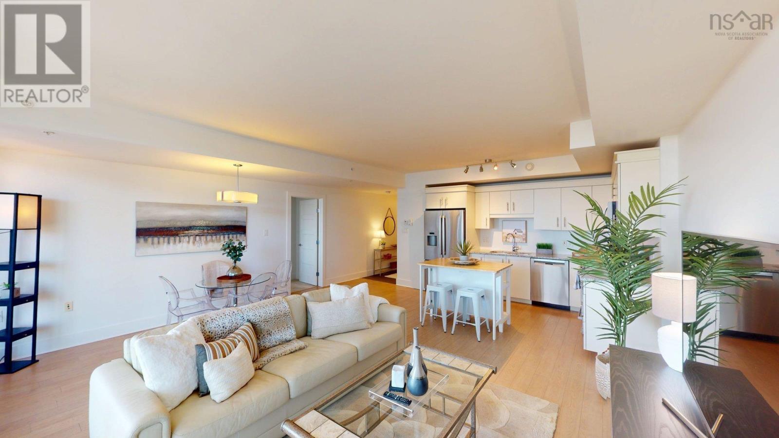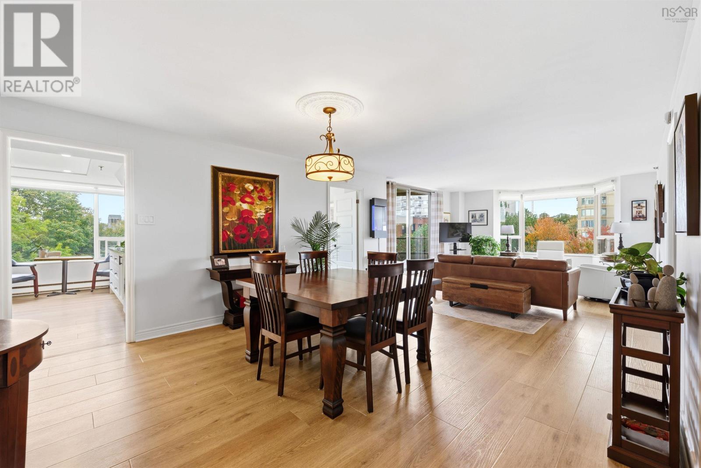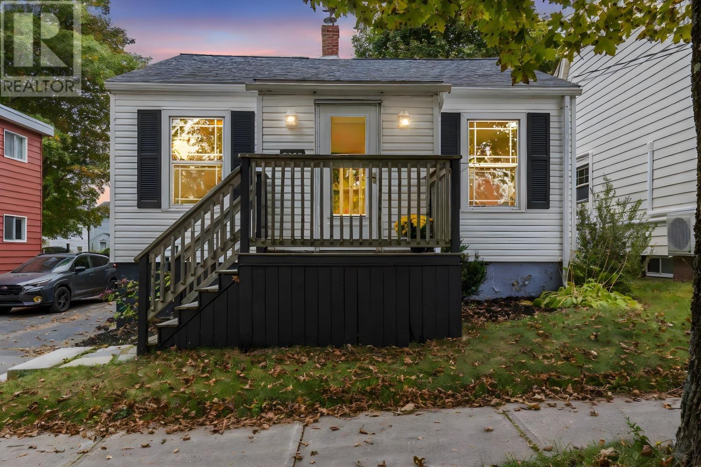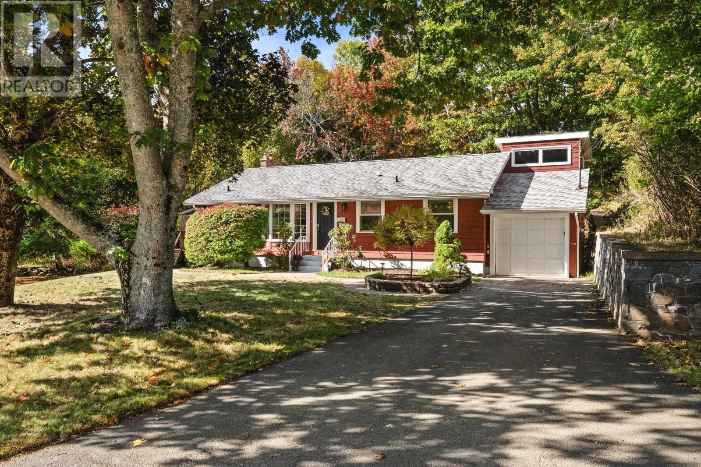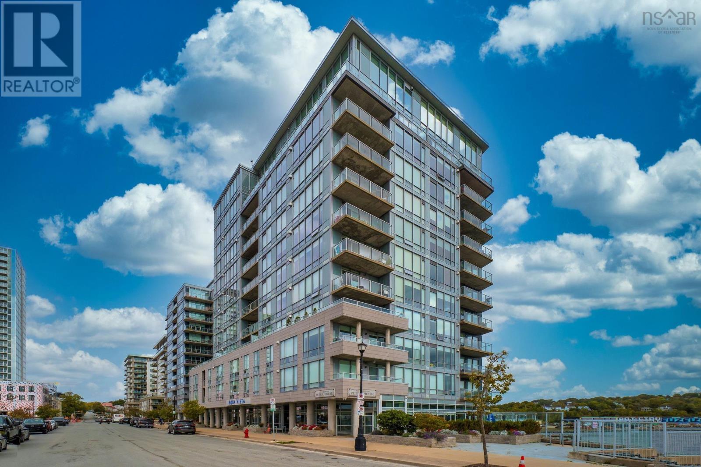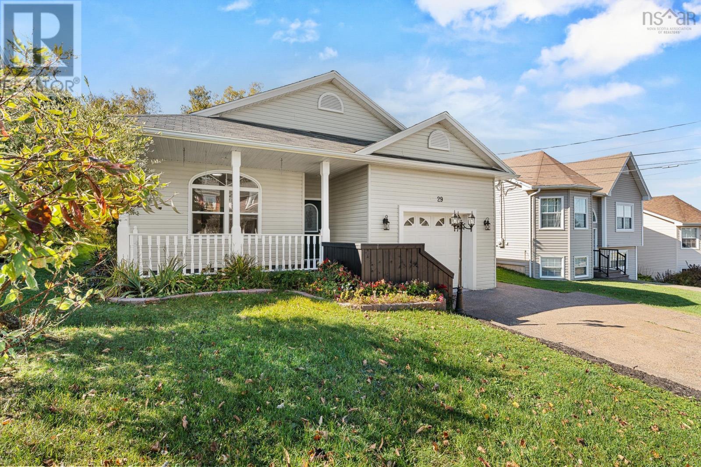- Houseful
- NS
- Halifax
- South End Halifax
- 11231121 Cartaret St
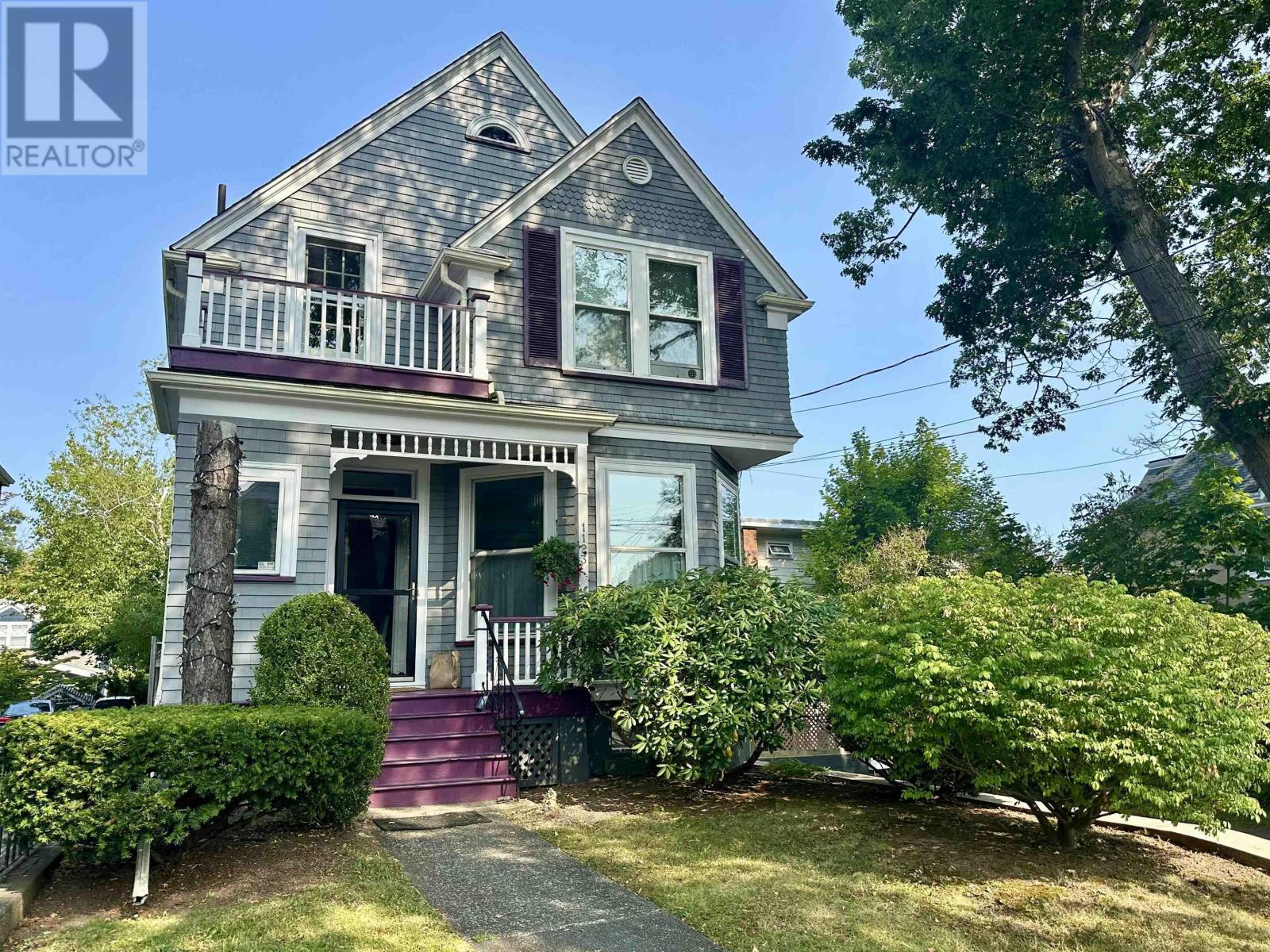
Highlights
Description
- Home value ($/Sqft)$562/Sqft
- Time on Houseful57 days
- Property typeSingle family
- Neighbourhood
- Lot size4,321 Sqft
- Mortgage payment
Located in the heart of Halifaxs coveted South End, this exceptional two-storey home with a separate lower-level garden suite blends modern sensibility with timeless charm. The noted architect/owners extensive renovations incorporate current design and upgrades seamlessly into the homes Victorian character. Set on a beautifully landscaped and private lot surrounded by mature trees, the property features an expansive south-facing sundeck and a fully fenced backyard. Inside, exquisite crown moulding, gleaming hardwood floors, high ceilings, and oversized updated windows create a bright and airy, elegant atmosphere. The welcoming foyer leads to a spacious living room with two stunning original fireplaces and large bay windows overlooking a quiet, tree-lined street. The charm continues into the adjoining large formal dining room with patio doors that open to the 240 sq ft South facing sundeck. The dining room connects effortlessly to the modern kitchen creating a sense of flow throughout. The patio doors off the kitchen lead to the rear deck and a backyard hideaway. Convenient powder room off the foyer, completes the main level. Upstairs, you'll find three generous bedrooms, one with fireplace mantle, a walk-in closet, a den with bonus upper balcony, along with a beautifully renovated 4-piece bath featuring a classic clawfoot tub and impressive marble-tiled flooring and walk-in shower. This property also boasts dual walkout rear entrances. One from the partially finished, lower level of the principal home and the second from the sizeable private 700+ sq ft one-bedroom suite. Designed by the owner, comfortable living space with 4-piece bath, plus den is ideal for extended family or supplemental income. Situated between Oakland Rd & South St, this property is just minutes from hospitals, Dalhousie, Saint Marys, downtown, & Point Pleasant Park. A rare opportunity to own a truly charming and versatile home in the city's most desirable neighbourhood. (id:63267)
Home overview
- Sewer/ septic Municipal sewage system
- # total stories 2
- # full baths 2
- # half baths 1
- # total bathrooms 3.0
- # of above grade bedrooms 4
- Flooring Ceramic tile, hardwood, marble
- Community features Recreational facilities, school bus
- Subdivision Halifax
- Lot desc Landscaped
- Lot dimensions 0.0992
- Lot size (acres) 0.1
- Building size 2666
- Listing # 202521329
- Property sub type Single family residence
- Status Active
- Bedroom 13.4m X 12.2m
Level: 2nd - Bedroom 13.3m X 14.3m
Level: 2nd - Bathroom (# of pieces - 1-6) 9m X 15.3m
Level: 2nd - Primary bedroom 13.3m X 13.6m
Level: 2nd - Den 9.3m X 5.1m
Level: 2nd - Dining room 13.3m X 16.2m
Level: Main - Ensuite (# of pieces - 2-6) 3.6m X 8.6m
Level: Main - Family room 14.8m X 12m
Level: Main - Living room 13.7m X 13.7m
Level: Main - Kitchen 9.3m X 14.2m
Level: Main
- Listing source url Https://www.realtor.ca/real-estate/28764215/11231121-cartaret-street-halifax-halifax
- Listing type identifier Idx

$-3,997
/ Month

