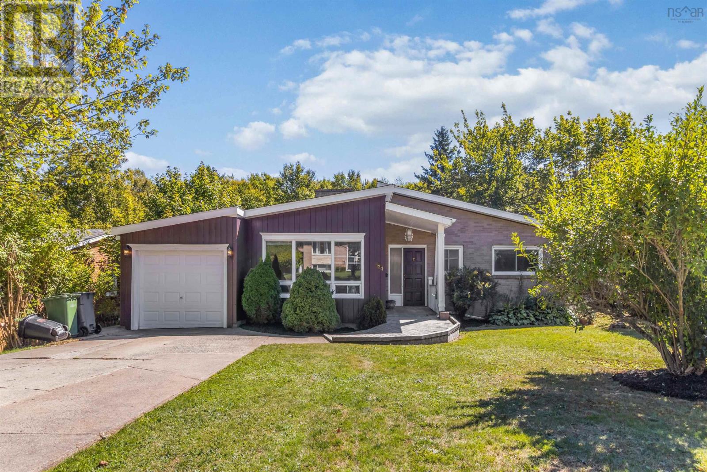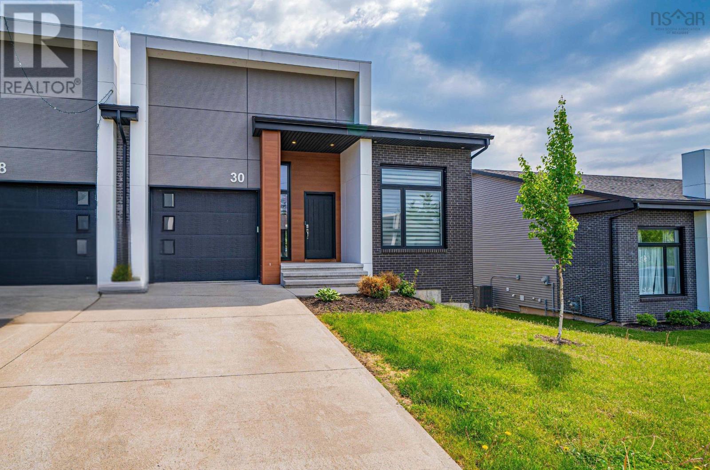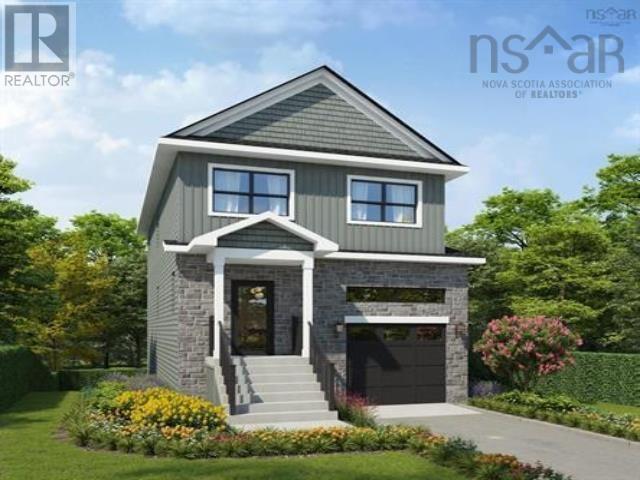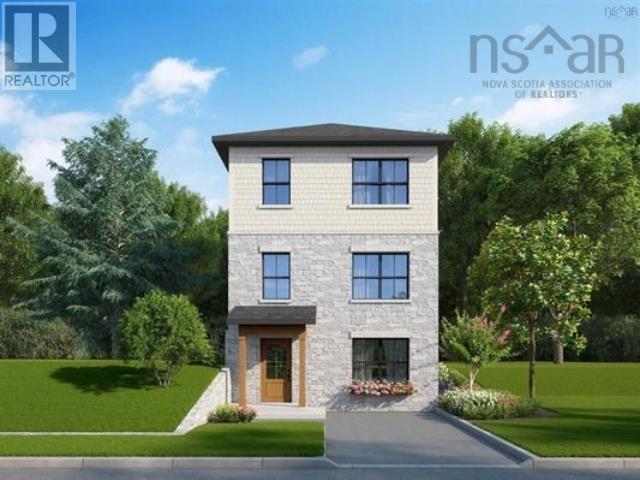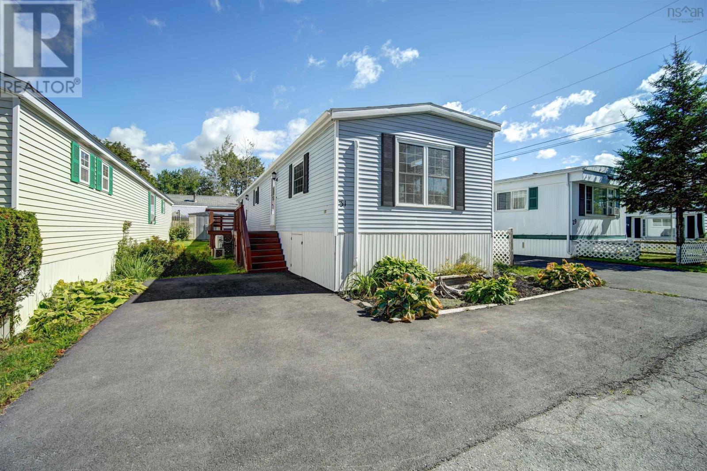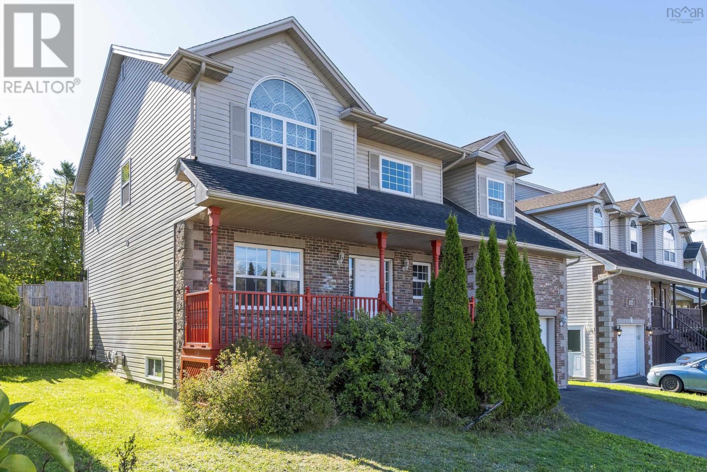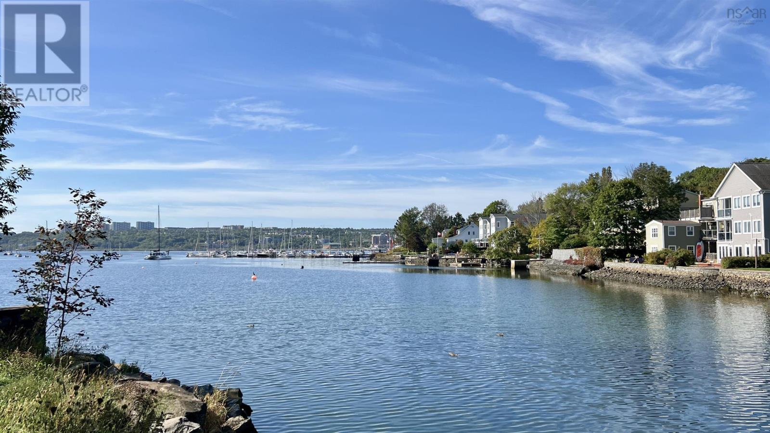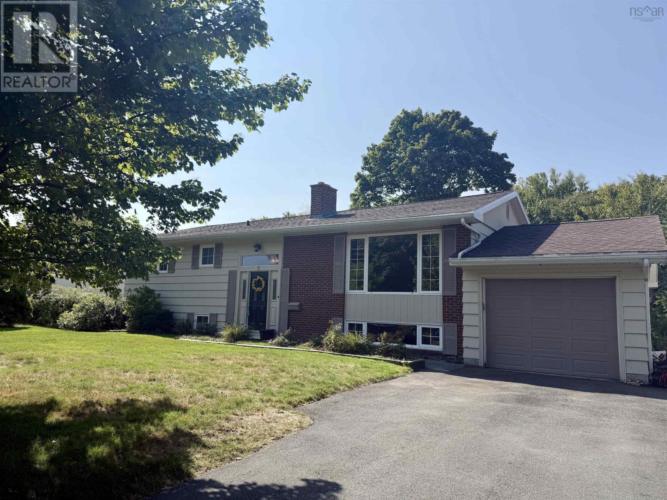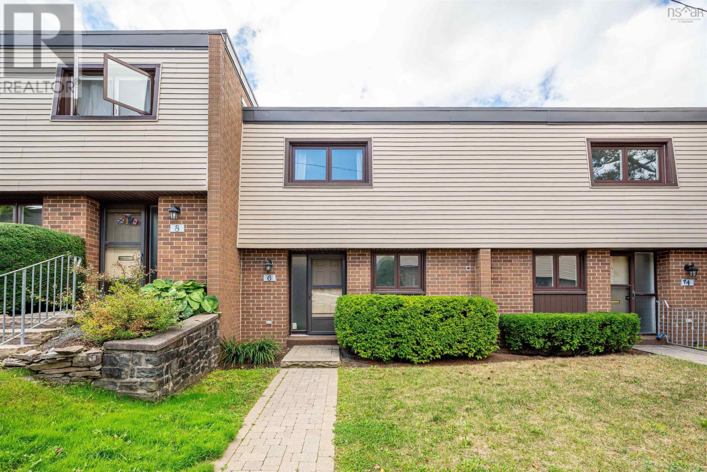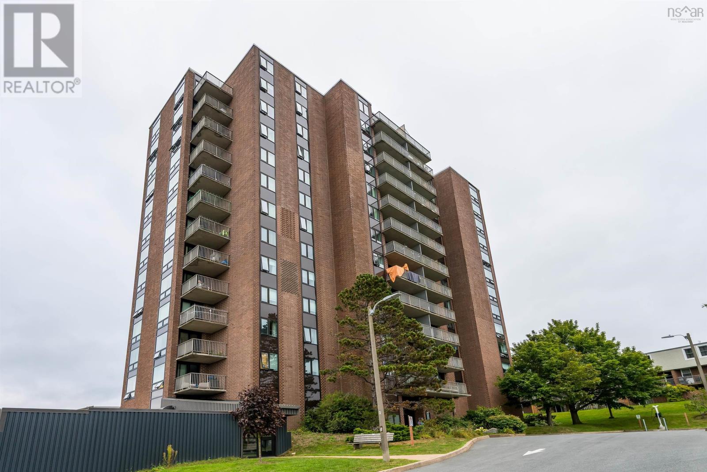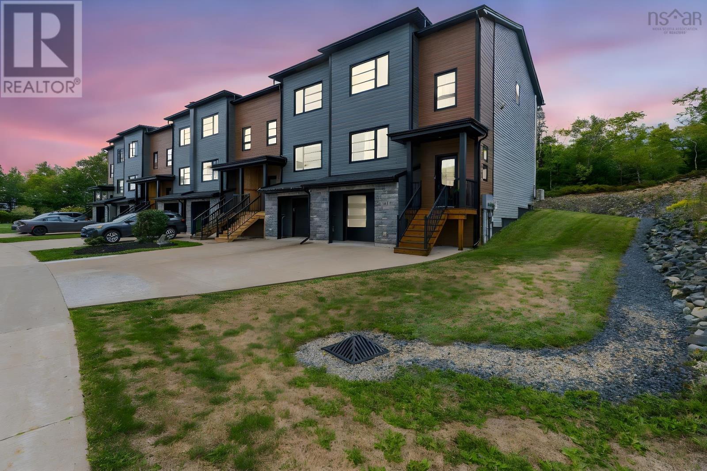
Highlights
Description
- Home value ($/Sqft)$317/Sqft
- Time on Housefulnew 3 hours
- Property typeSingle family
- Lot size8,738 Sqft
- Year built2017
- Mortgage payment
This fantastic townhome is currently available to make your own. This award-winning end unit has been meticulously maintained and looks as good as it did when it was built eight years ago. The main floor features an open-concept layout with stunning hardwood floors, leading to a spacious kitchen and dining area. The kitchen is equipped with a natural gas stove, ceramic flooring, a walk-in pantry, a large island, and a built-in drop zone. Patio doors open from the dining area to the back deck. This level also includes a convenient half bath. Upstairs, you'll find three bedrooms. The owner's suite boasts a walk-in closet and a private ensuite bathroom. The two additional bedrooms share a well-appointed main bath. The lower level offers a versatile recreation room, an additional half bath, and direct access to the attached garage. As an end unit, it also provides a large yard and enhanced privacy. (id:63267)
Home overview
- Sewer/ septic Municipal sewage system
- # total stories 2
- Has garage (y/n) Yes
- # full baths 2
- # half baths 2
- # total bathrooms 4.0
- # of above grade bedrooms 3
- Flooring Hardwood
- Community features Recreational facilities, school bus
- Subdivision Bedford
- Lot desc Landscaped
- Lot dimensions 0.2006
- Lot size (acres) 0.2
- Building size 2211
- Listing # 202523599
- Property sub type Single family residence
- Status Active
- Living room NaNm X NaNm
Level: 2nd - Kitchen 16m X NaNm
Level: 2nd - Bathroom (# of pieces - 1-6) NaNm X NaNm
Level: 2nd - Dining room 9m X 18m
Level: 2nd - Primary bedroom 13m X NaNm
Level: 3rd - Ensuite (# of pieces - 2-6) NaNm X NaNm
Level: 3rd - Bedroom NaNm X NaNm
Level: 3rd - Bathroom (# of pieces - 1-6) 6m X NaNm
Level: 3rd - Bedroom NaNm X NaNm
Level: 3rd - Bathroom (# of pieces - 1-6) NaNm X NaNm
Level: Basement - Recreational room / games room 12m X 20m
Level: Basement - Utility 4m X 13m
Level: Basement
- Listing source url Https://www.realtor.ca/real-estate/28876969/114-bosun-run-bedford-bedford
- Listing type identifier Idx

$-1,866
/ Month

