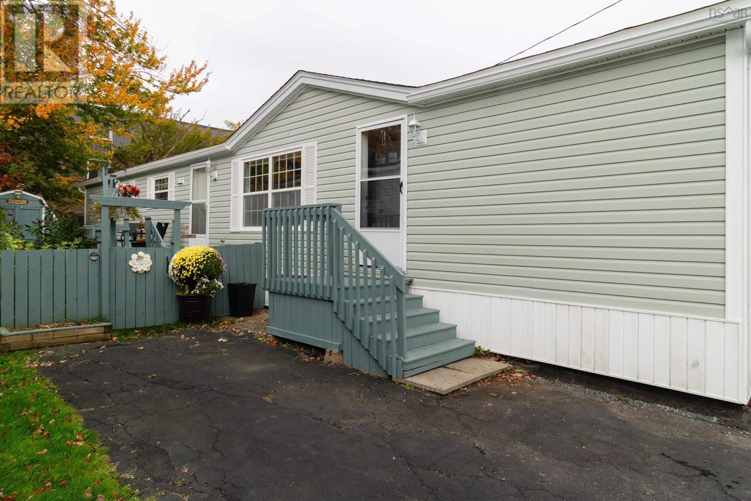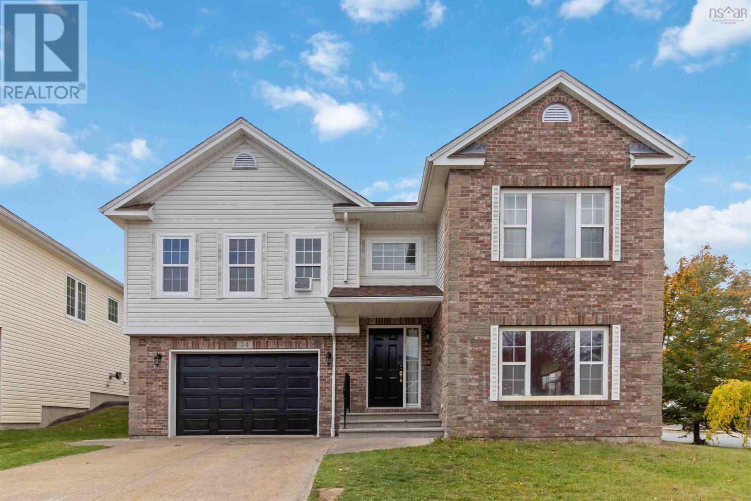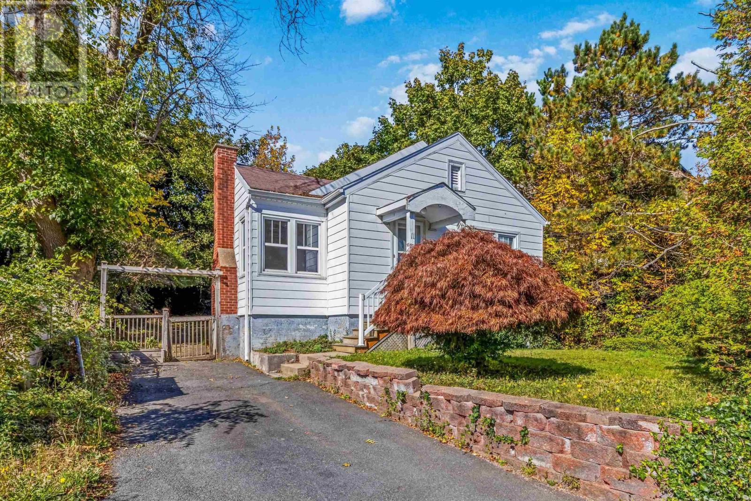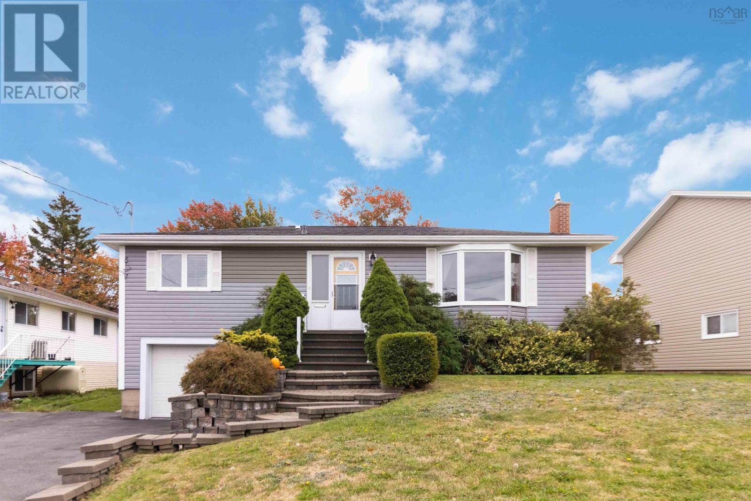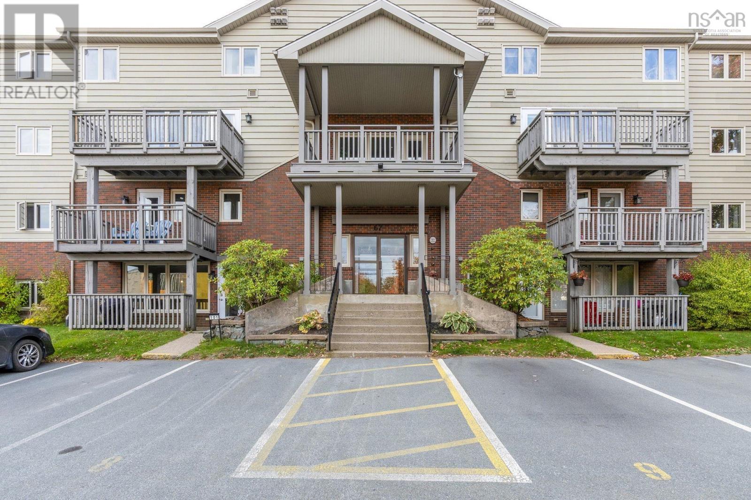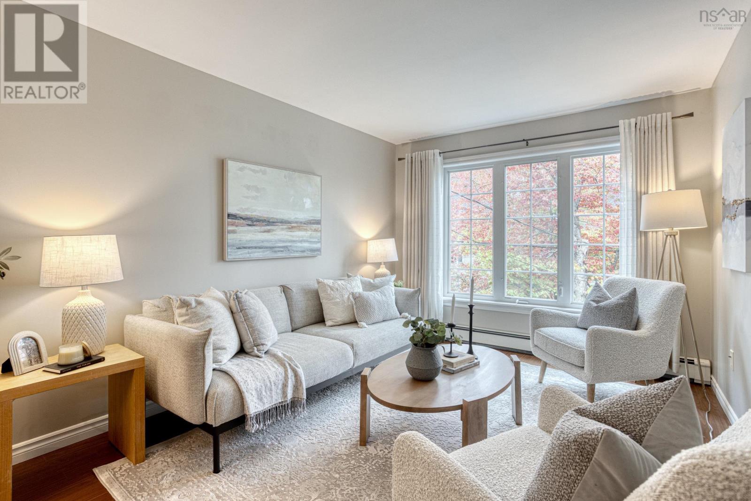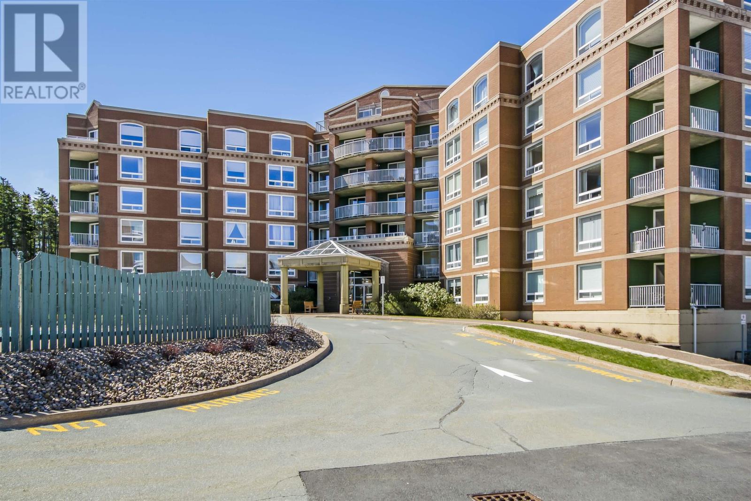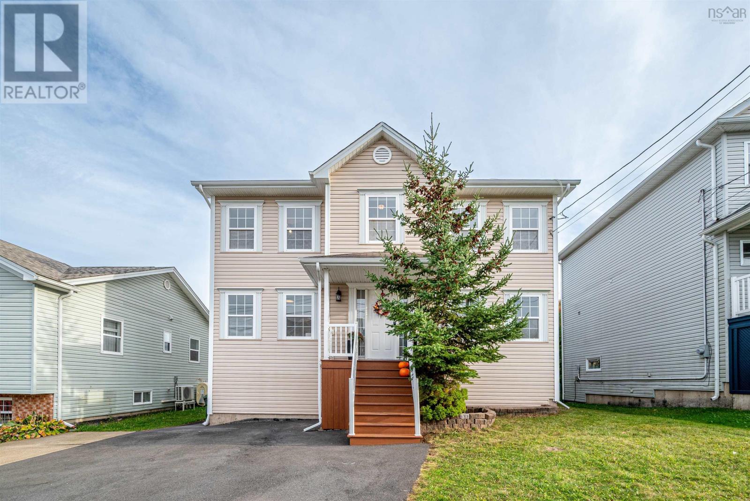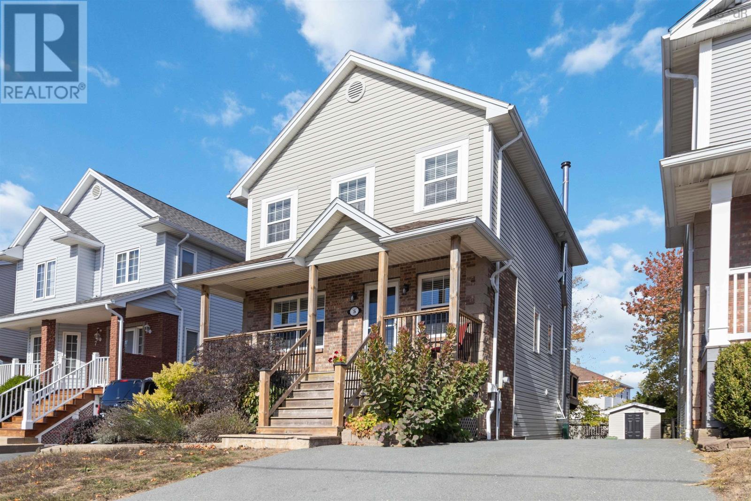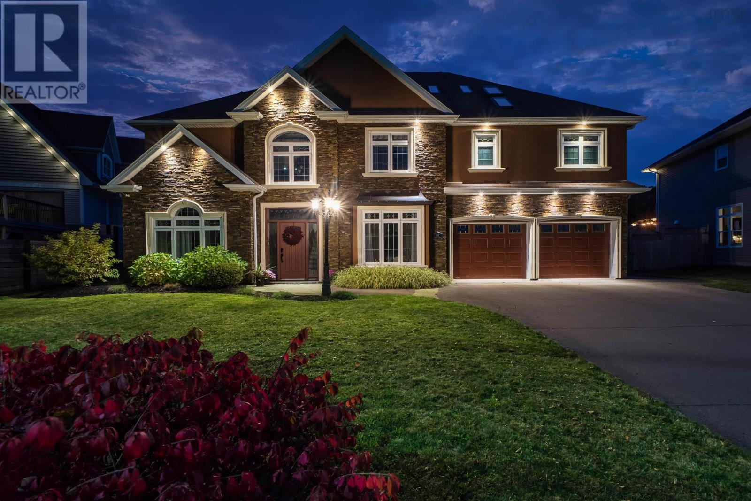- Houseful
- NS
- Halifax
- Clayton Park West
- 114 Regency Park Drive Unit 207
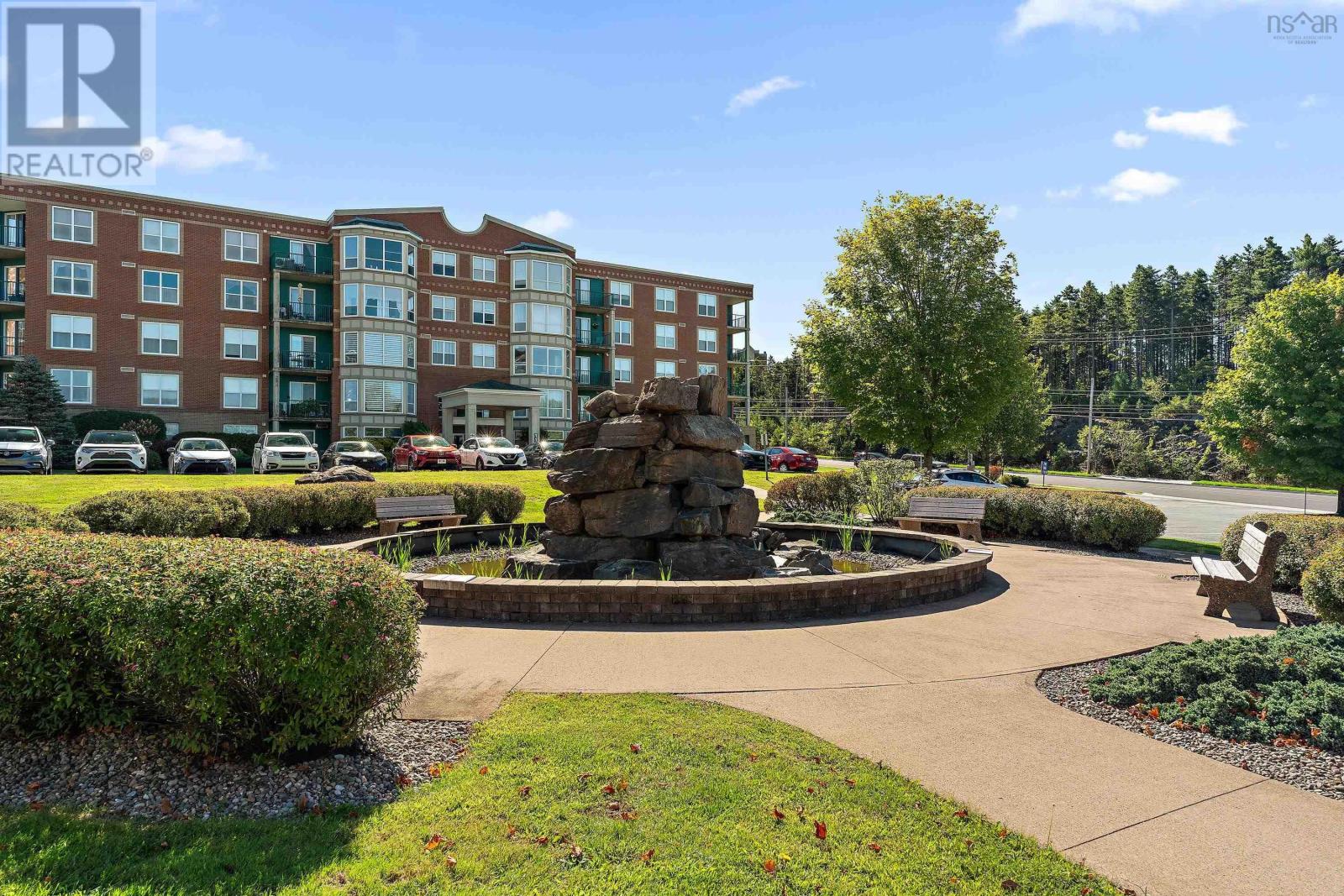
114 Regency Park Drive Unit 207
114 Regency Park Drive Unit 207
Highlights
Description
- Home value ($/Sqft)$344/Sqft
- Time on Houseful11 days
- Property typeSingle family
- Neighbourhood
- Year built2002
- Mortgage payment
Welcome to your sought-after Tiara Gardens Condo Community! Although conveniently located in HRM and being just minutes to transit; shopping; restaurants; Canada Games Centre; public library; schools; downtown; the airport; and much more, once you're home you won't feel as though you are living in the city as this condo unit backs on to a tranquil lush green space. This original owner-occupied, well-maintained corner-unit condo is CARPET FREE, includes TWO BEDROOMS PLUS A DEN/OFFICE, has large windows allowing an abundance of natural light throughout, and has an open-concept lay-out. It includes convenient underground parking, in-unit laundry, in-unit storage plus additional storage in the parkade. The building amenities include a gym, meeting room, library and a(rentable)guest suite. (id:63267)
Home overview
- Sewer/ septic Municipal sewage system
- # total stories 1
- Has garage (y/n) Yes
- # full baths 2
- # total bathrooms 2.0
- # of above grade bedrooms 2
- Flooring Ceramic tile, engineered hardwood
- Community features Recreational facilities
- Subdivision Halifax
- Lot desc Landscaped
- Lot size (acres) 0.0
- Building size 1396
- Listing # 202525648
- Property sub type Single family residence
- Status Active
- Ensuite (# of pieces - 2-6) 11.4m X NaNm
Level: Main - Den 11.7m X NaNm
Level: Main - Foyer 6.1m X NaNm
Level: Main - Kitchen 14.7m X NaNm
Level: Main - Primary bedroom 15.11m X NaNm
Level: Main - Dining room 14.8m X NaNm
Level: Main - Storage 5.11m X NaNm
Level: Main - Bedroom 16.1m X NaNm
Level: Main - Living room 18.1m X NaNm
Level: Main - Bathroom (# of pieces - 1-6) 8.11m X NaNm
Level: Main
- Listing source url Https://www.realtor.ca/real-estate/28978604/207-114-regency-park-drive-halifax-halifax
- Listing type identifier Idx

$-629
/ Month



