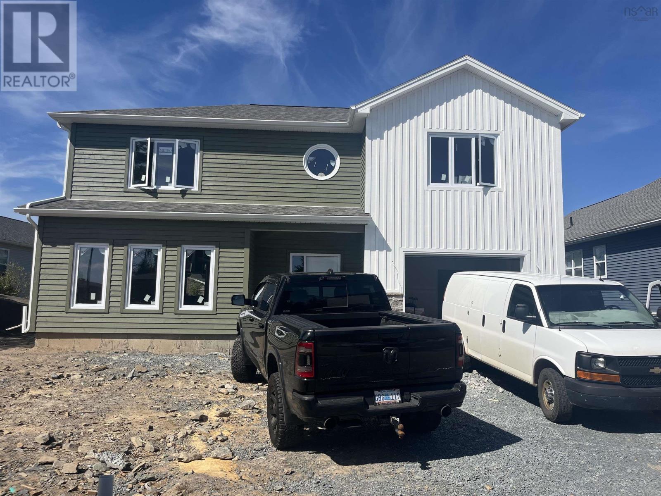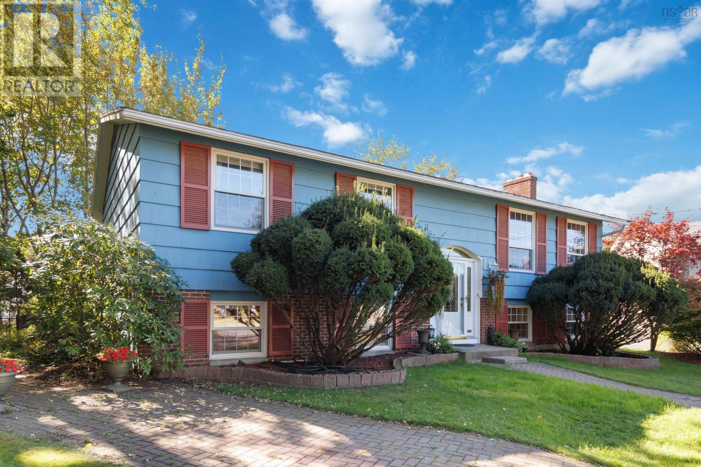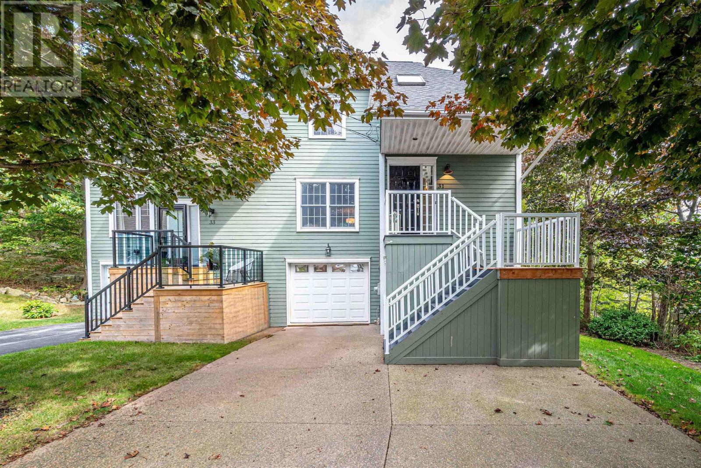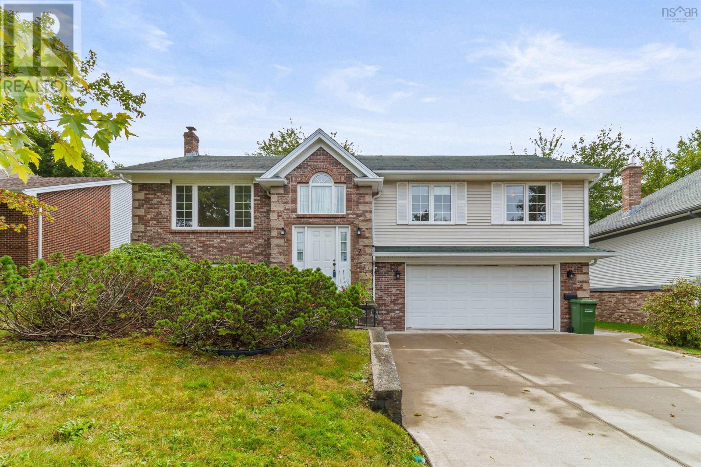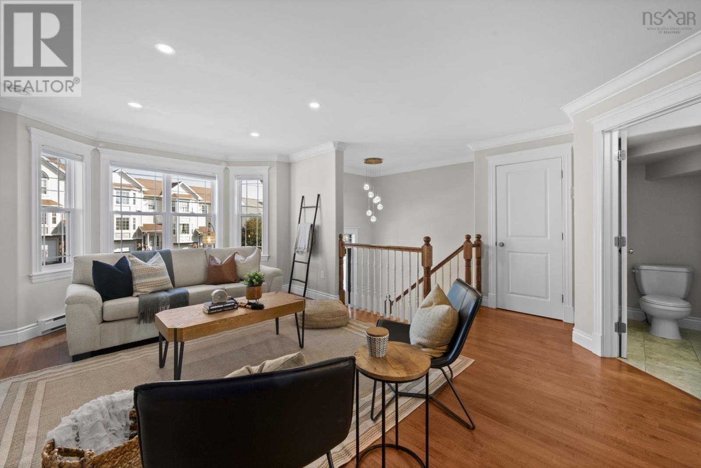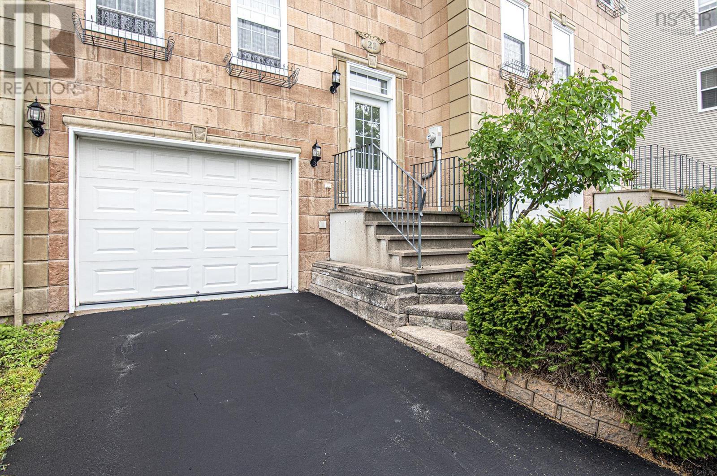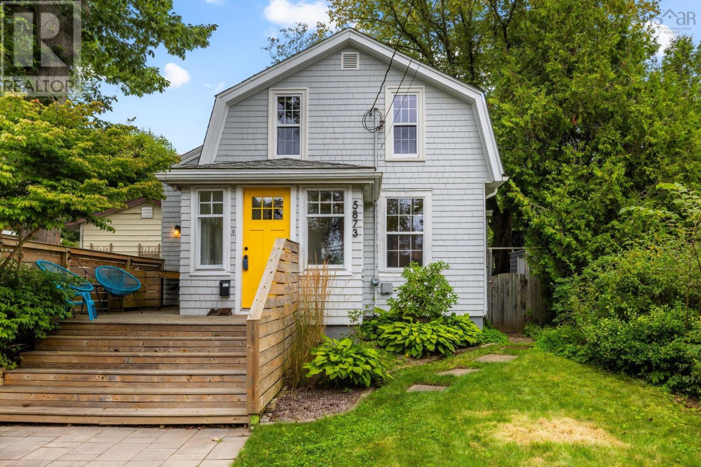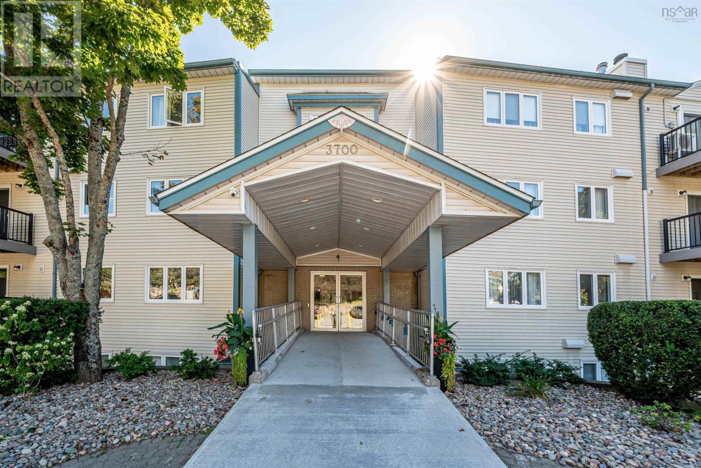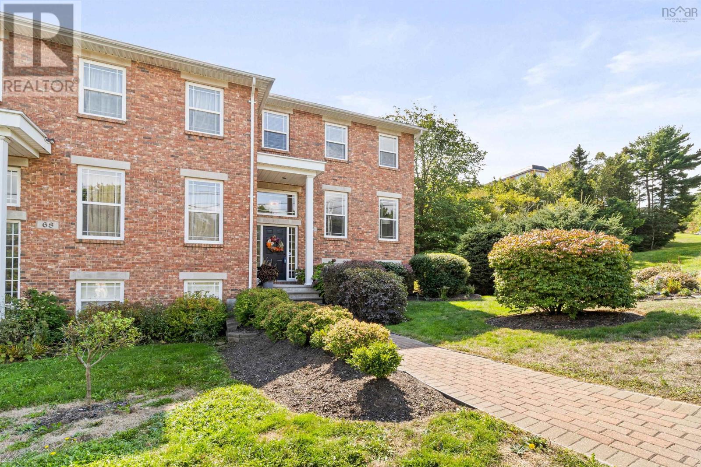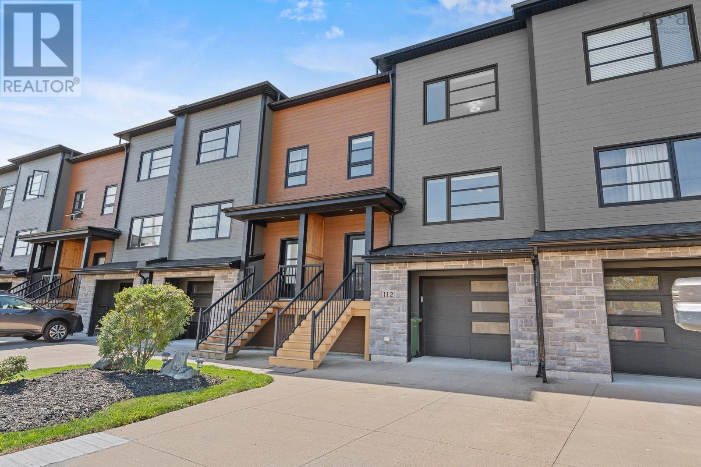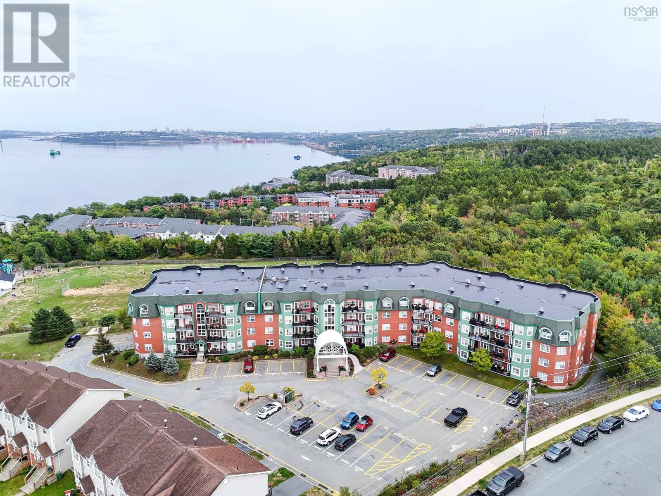
116 Larry Uteck Boulevard Unit 103
116 Larry Uteck Boulevard Unit 103
Highlights
Description
- Home value ($/Sqft)$416/Sqft
- Time on Housefulnew 4 hours
- Property typeSingle family
- Year built2003
- Mortgage payment
Wake up every day to breathtaking, panoramic views of the Bedford Basin from this beautiful 2-bedroom, 2-bath condo. The spacious layout features a large primary suite, high ceilings, hardwood floors, and custom blinds throughout. With in-unit laundry, underground parking complete with a storage unit, and condo fees that include heat and hot water, this home offers both comfort and convenience. The building itself is meticulously maintained, with just 60 units, a live-in superintendent, and thoughtful amenities including a fitness room and party room for residents. Step outside and youll find yourself close to local transit, shopping, and everyday amenities, making it easy to enjoy everything the area has to offer. A rare opportunity to enjoy spectacular water views in a welcoming and well-kept communitythis condo is truly a place to call home. (id:63267)
Home overview
- Sewer/ septic Municipal sewage system
- # total stories 1
- Has garage (y/n) Yes
- # full baths 2
- # total bathrooms 2.0
- # of above grade bedrooms 2
- Flooring Hardwood, porcelain tile, tile
- Community features Recreational facilities, school bus
- Subdivision Halifax
- View Harbour
- Lot size (acres) 0.0
- Building size 1167
- Listing # 202524099
- Property sub type Single family residence
- Status Active
- Bathroom (# of pieces - 1-6) 11.2m X 5.3m
Level: Main - Living room 24.5m X 14.3m
Level: Main - Foyer 7.9m X 6.8m
Level: Main - Laundry 6.2m X 7.5m
Level: Main - Kitchen 11.3m X 10.9m
Level: Main - Primary bedroom 19.3m X 11.7m
Level: Main - Bedroom 18.8m X 10.3m
Level: Main - Ensuite (# of pieces - 2-6) 11.2m X 6.6m
Level: Main
- Listing source url Https://www.realtor.ca/real-estate/28901420/103-116-larry-uteck-boulevard-halifax-halifax
- Listing type identifier Idx

$-837
/ Month

