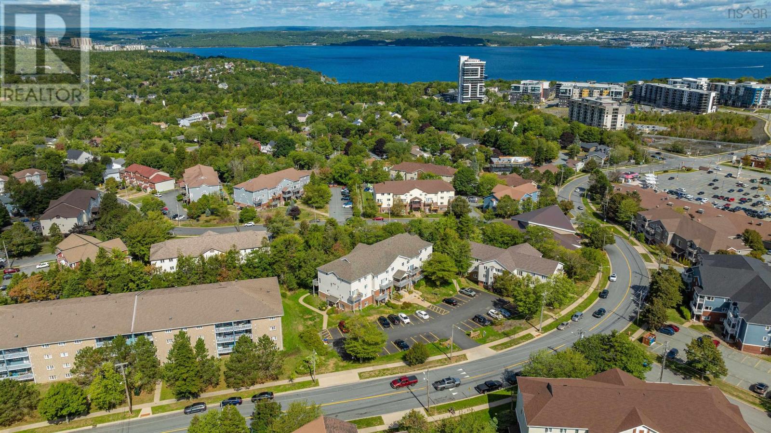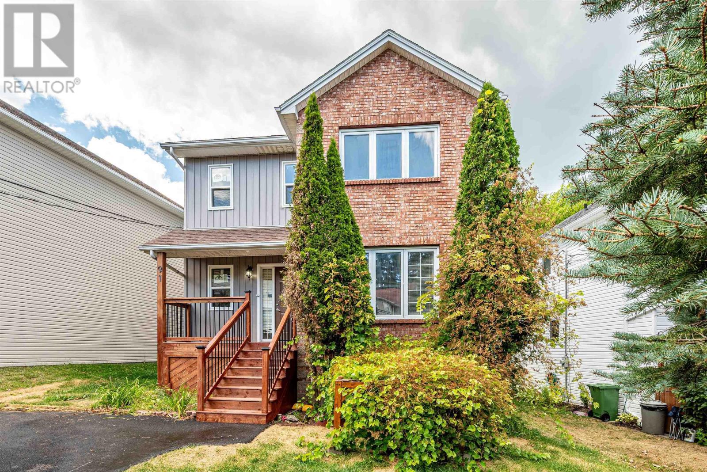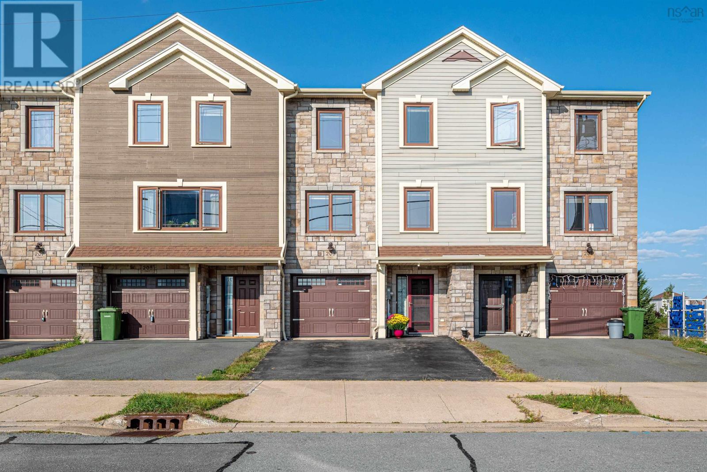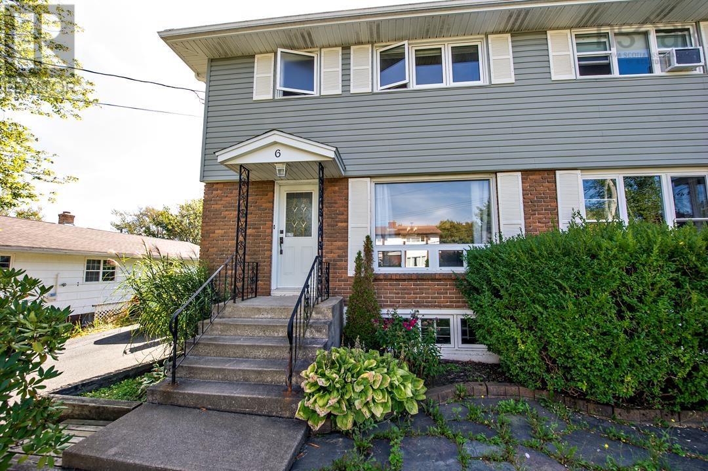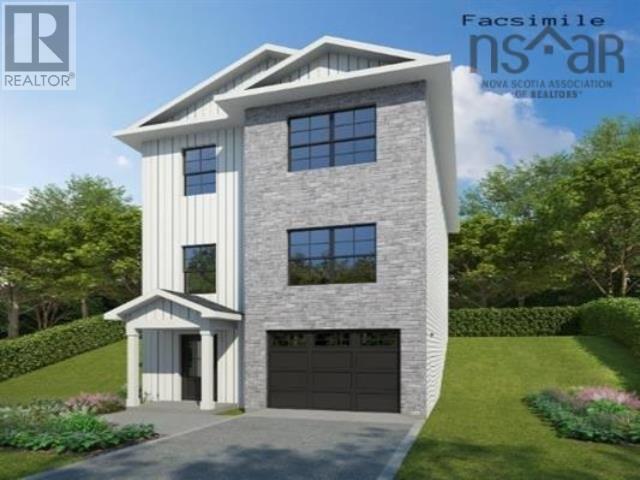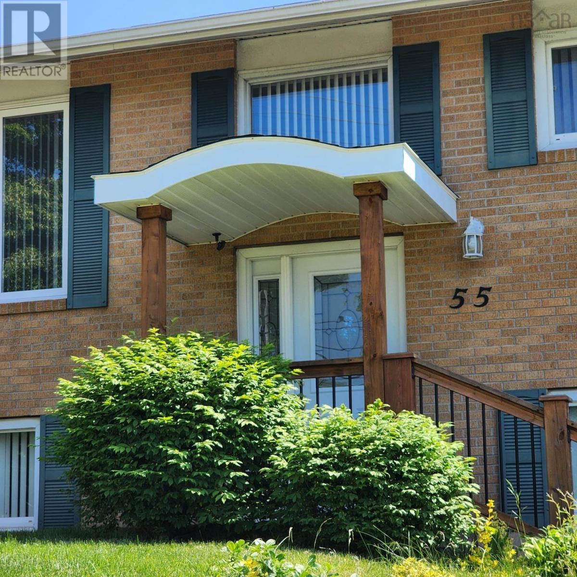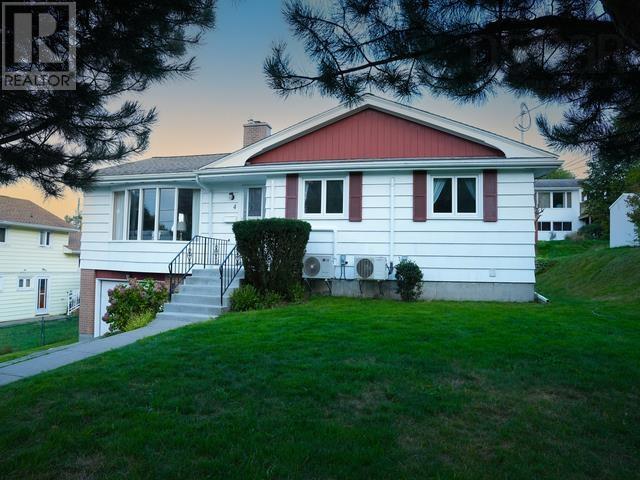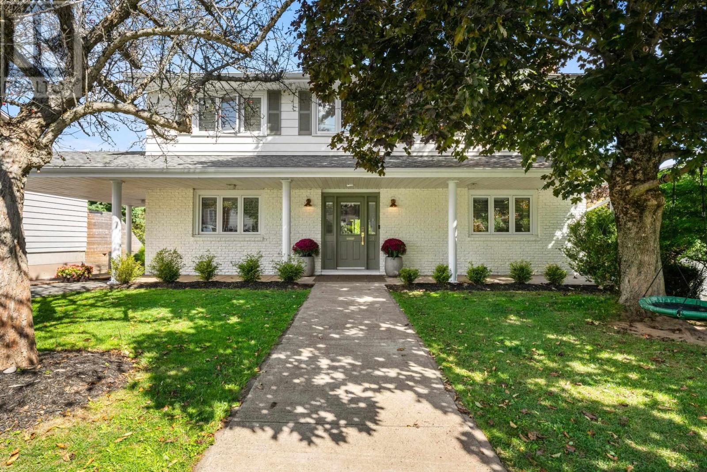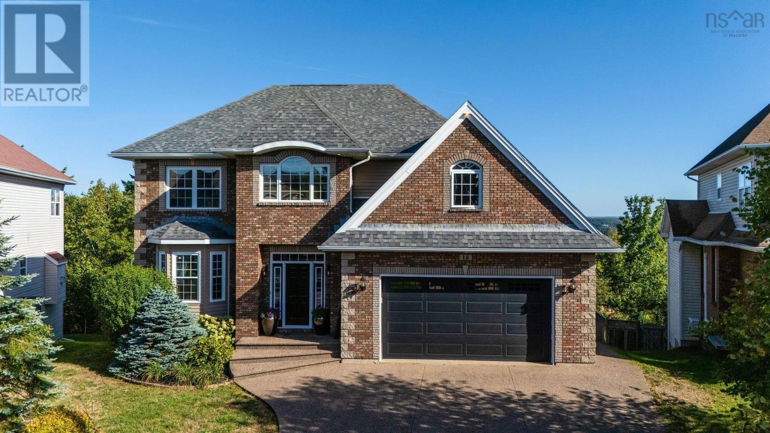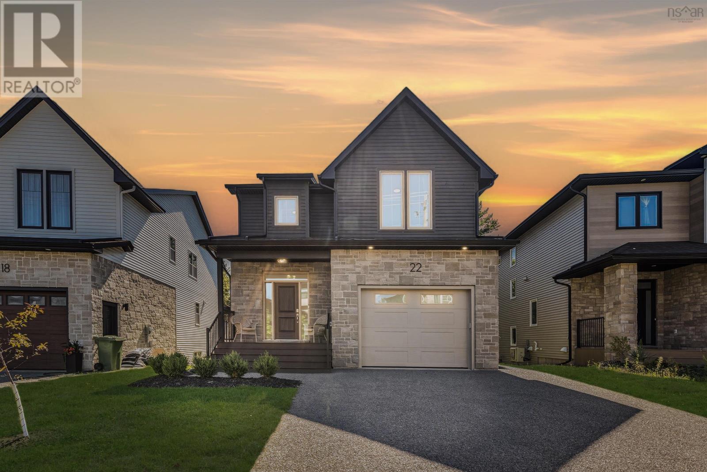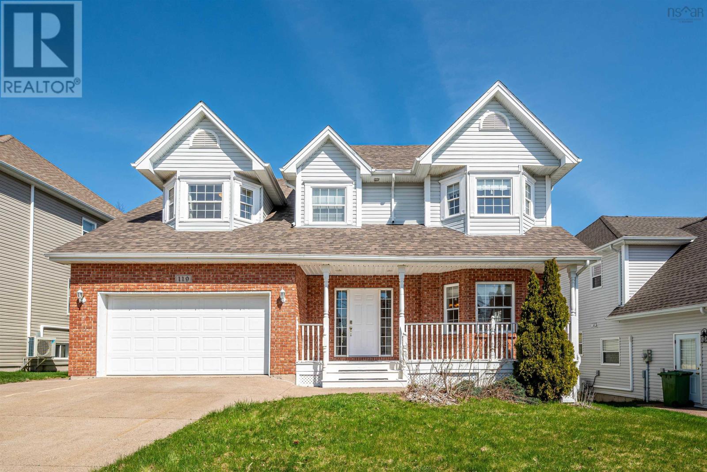
Highlights
Description
- Home value ($/Sqft)$227/Sqft
- Time on Housefulnew 28 hours
- Property typeSingle family
- Lot size6,835 Sqft
- Year built2004
- Mortgage payment
Welcome to this beautifully upgraded 5-bedroom, 4-bathroom home with a built-in double garage, located in the desirable Larry Uteck community! Featuring 9-foot ceilings, crown molding and hardwood flooring, this open-concept design offers both elegance and comfort. The main floor includes a spacious foyer, a formal dining room, a modern kitchen, a cozy family room, and a convenient half bath. Upstairs, the primary bedroom boasts ocean views, a walk-in closet, and a spa-like ensuite. Three additional bedrooms, another full bathroom, and a second-floor laundry room complete this level. The fully finished walkout basement adds incredible versatility, featuring a full bathroom, a dedicated bedroom, a spacious media room that could easily be converted into a sixth bedroom, and a large rec room-perfect for entertaining, relaxing or accommodating extended family. Updates include a new roof and oil tank (2018) and a well-maintained boiler. Enjoy the extra-large deck and cozy propane fireplace year-round. Just minutes from downtown Halifax, top schools, and amenities, this home offers luxury, space and functionality in one of the city's most sought-after neighbourhoods. Don't miss this opportunity, book your private viewing today! (id:63267)
Home overview
- Sewer/ septic Municipal sewage system
- # total stories 2
- Has garage (y/n) Yes
- # full baths 3
- # half baths 1
- # total bathrooms 4.0
- # of above grade bedrooms 5
- Flooring Ceramic tile, hardwood, laminate, vinyl
- Community features Recreational facilities, school bus
- Subdivision Halifax
- Lot dimensions 0.1569
- Lot size (acres) 0.16
- Building size 3873
- Listing # 202521255
- Property sub type Single family residence
- Status Active
- Bathroom (# of pieces - 1-6) 9.1m X 9.2m
Level: 2nd - Primary bedroom 17m X NaNm
Level: 2nd - Bedroom 12m X 11m
Level: 2nd - Bedroom 14m X 11m
Level: 2nd - Ensuite (# of pieces - 2-6) 10.2m X 10.5m
Level: 2nd - Bedroom 13m X 12m
Level: 2nd - Bathroom (# of pieces - 1-6) 8m X 8m
Level: Basement - Den 11m X 11m
Level: Basement - Recreational room / games room 12.6m X 16.3m
Level: Basement - Living room 11m X 11m
Level: Main - Dining room 11m X 10m
Level: Main - Kitchen 13m X 13m
Level: Main - Family room 22m X 13m
Level: Main - Bathroom (# of pieces - 1-6) 5m X 6m
Level: Main
- Listing source url Https://www.realtor.ca/real-estate/28759699/119-starboard-drive-halifax-halifax
- Listing type identifier Idx

$-2,346
/ Month

