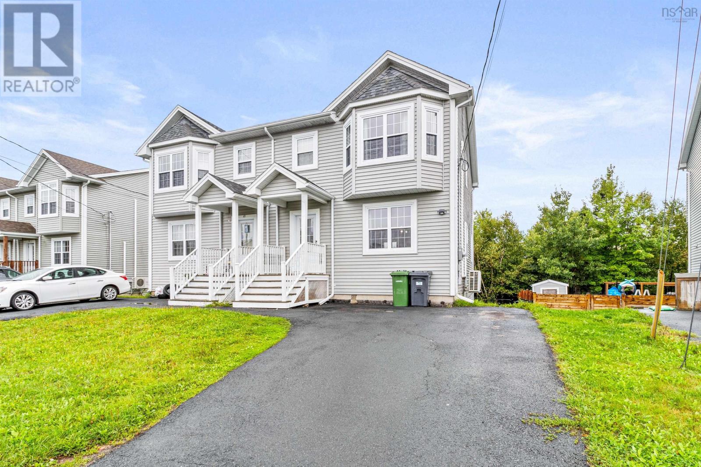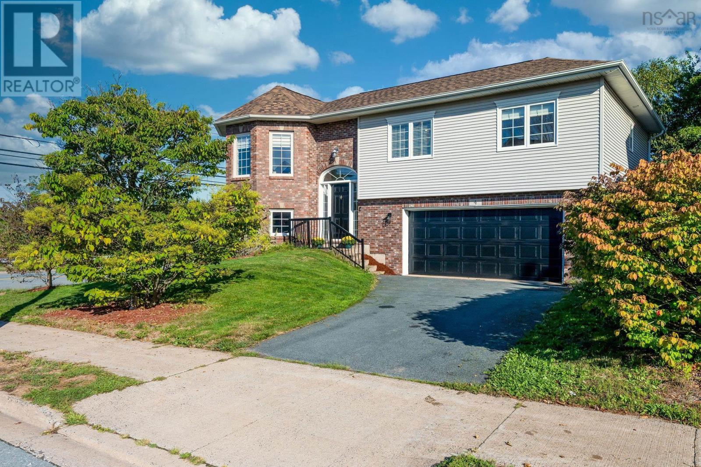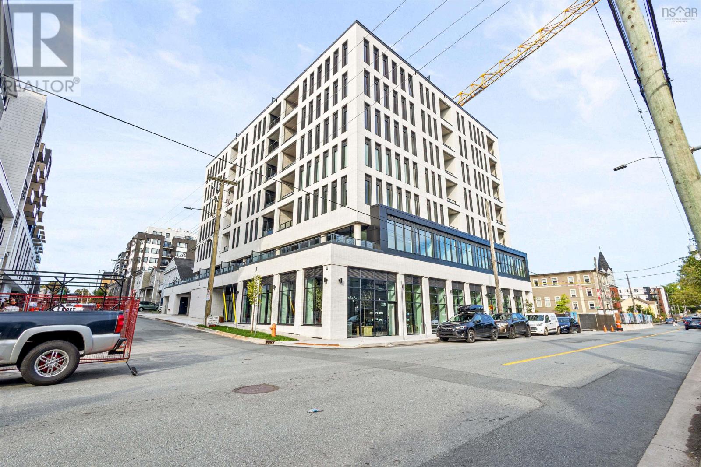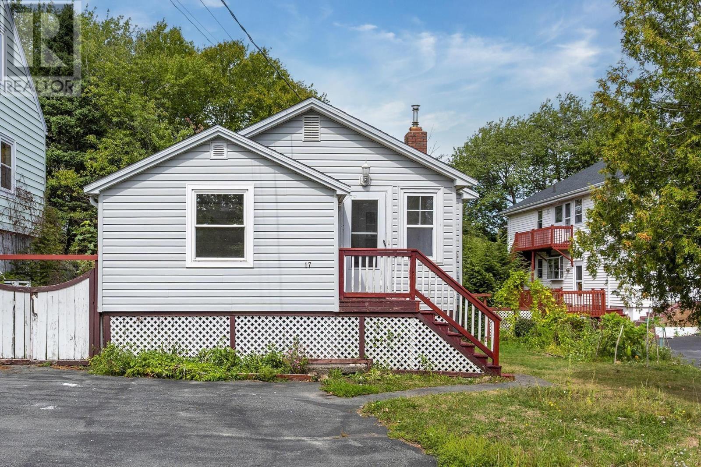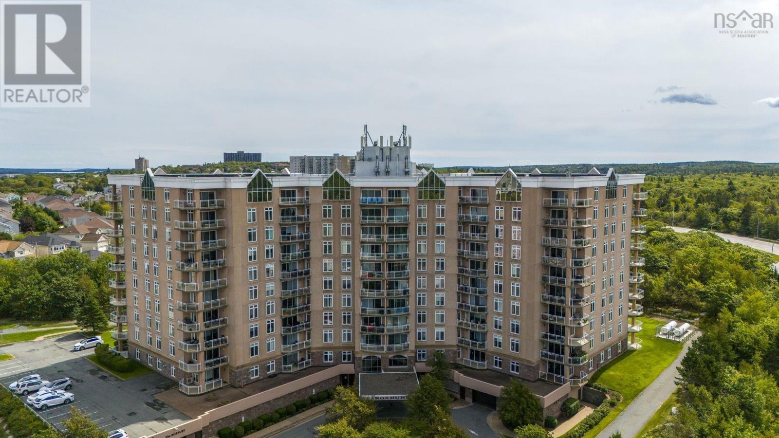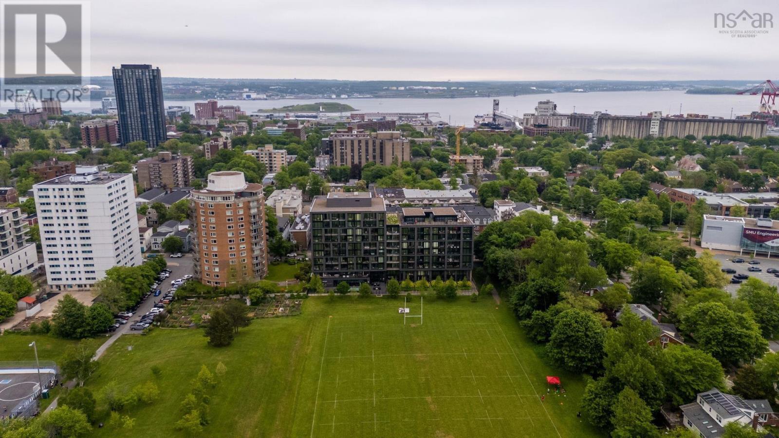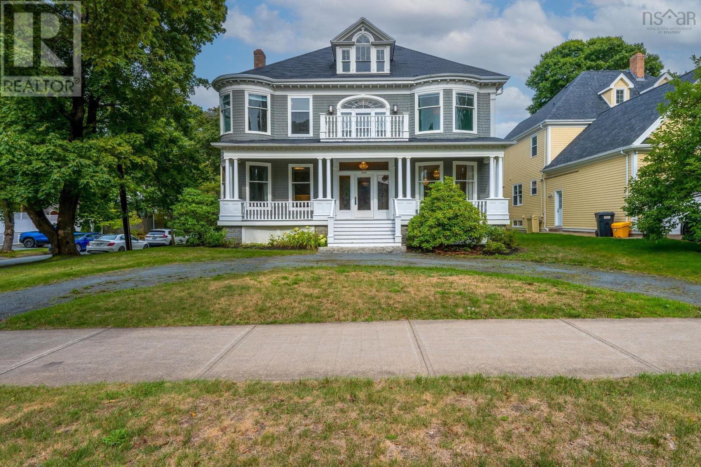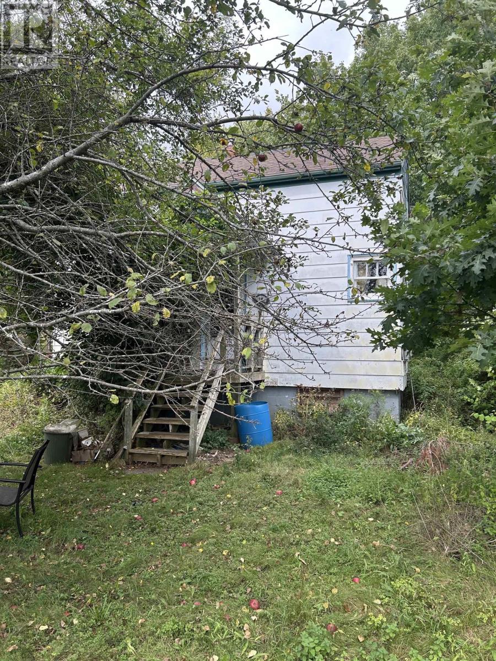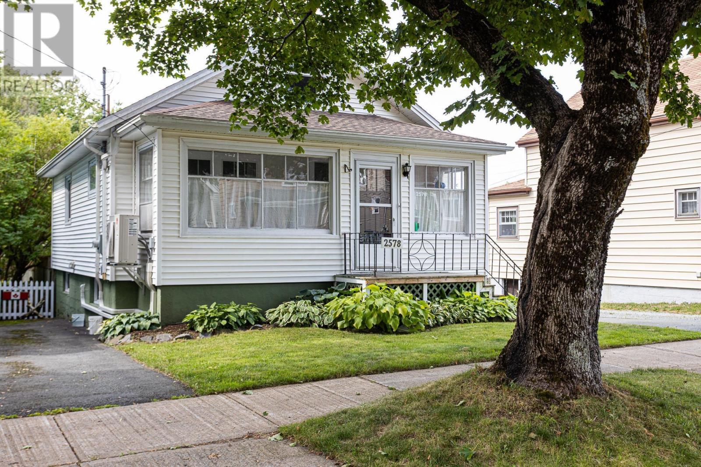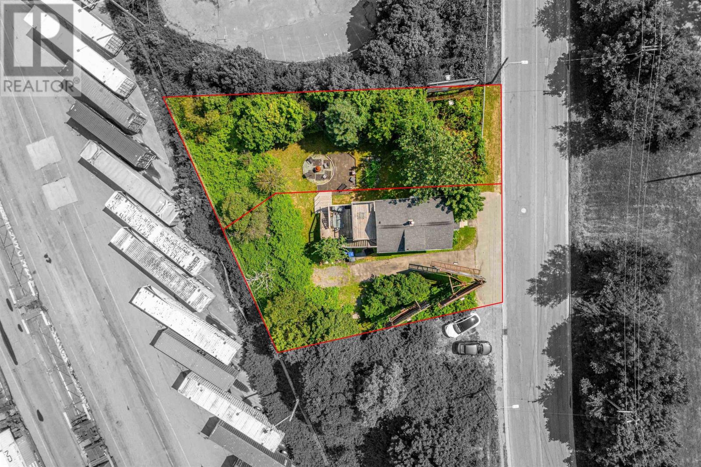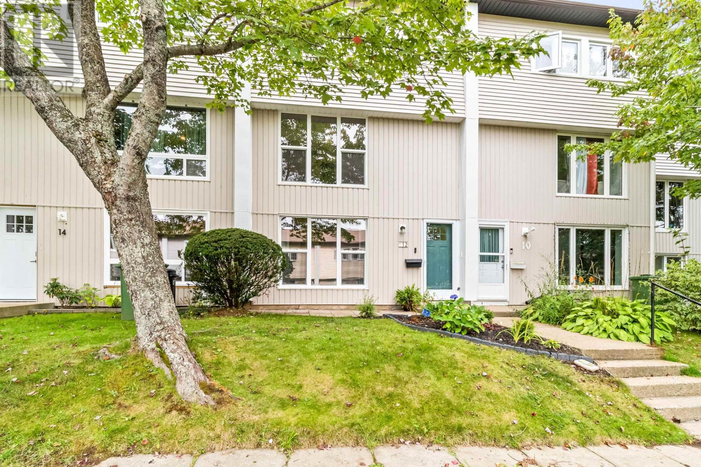
Highlights
Description
- Home value ($/Sqft)$244/Sqft
- Time on Housefulnew 3 hours
- Property typeSingle family
- Style3 level
- Neighbourhood
- Year built1973
- Mortgage payment
Located in a welcoming, family-oriented neighbourhood just minutes from downtown Halifax, this beautifully updated 4-bedroom, 2-bath condo townhouse offers three finished levels of bright, functional living space.perfect for growing families or those who love to entertain. Step inside to a spacious entry-level foyer that leads to the generous family room, a private lower-level bedroom ideal for guests or extended family, and a 4-piece bath with convenient in-suite laundry. The main living area is the true heart of the home. The sun-filled living room features large picture windows and gleaming hardwood floors, flowing seamlessly into the stunning open-concept kitchen and dining space. Thoughtfully remodeled in 2023, the kitchen blends modern updates with timeless charmfeaturing stainless steel appliances, a statement backsplash, butcher block countertops, and refinished lower cabinetry. From the dining area, step out into your private, fully fenced backyard. Professionally landscaped and completed in 2025, the standout is the incredible patio and pergolaan ideal space for hosting friends and family or unwinding in peace after a long day. On the top level, you'll find a spacious primary bedroom with double closets, a full 4-piece bath, two additional bedrooms one of which is currently set up as the home office. (id:63267)
Home overview
- Sewer/ septic Municipal sewage system
- # total stories 3
- # full baths 2
- # total bathrooms 2.0
- # of above grade bedrooms 4
- Flooring Ceramic tile, hardwood, laminate, tile
- Community features School bus
- Subdivision Halifax
- Lot desc Landscaped
- Lot size (acres) 0.0
- Building size 1620
- Listing # 202523050
- Property sub type Single family residence
- Status Active
- Dining room 14.7m X 8.9m
Level: 2nd - Living room 15m X 13.11m
Level: 2nd - Kitchen 12m X 8.5m
Level: 2nd - Bathroom (# of pieces - 1-6) 10.6m X 7.4m
Level: 3rd - Den 11m X 8.6m
Level: 3rd - Primary bedroom 14.2m X 10.7m
Level: 3rd - Bedroom 8.7m X 6.1m
Level: 3rd - Bedroom 11.11m X 7.8m
Level: Lower - Family room 14.1m X 10.4m
Level: Lower - Laundry / bath 5.5m X 11.1m
Level: Lower - Foyer 13.8m X 5.1m
Level: Lower
- Listing source url Https://www.realtor.ca/real-estate/28848285/12-limerick-road-halifax-halifax
- Listing type identifier Idx

$-805
/ Month

