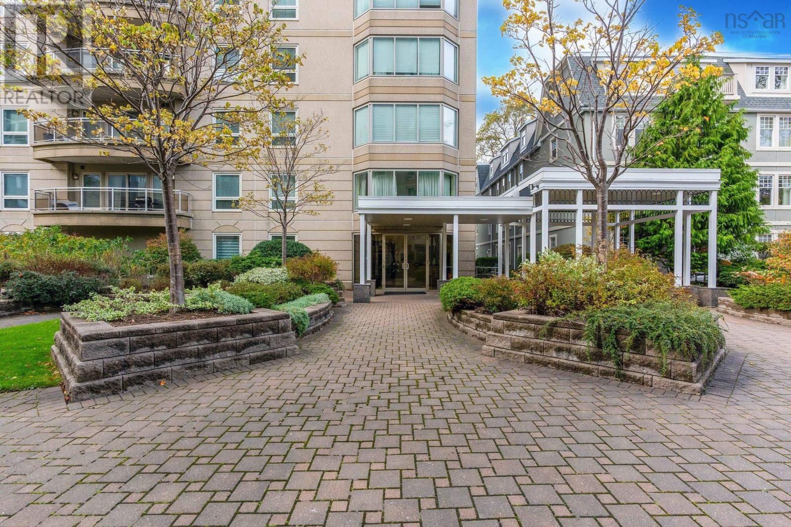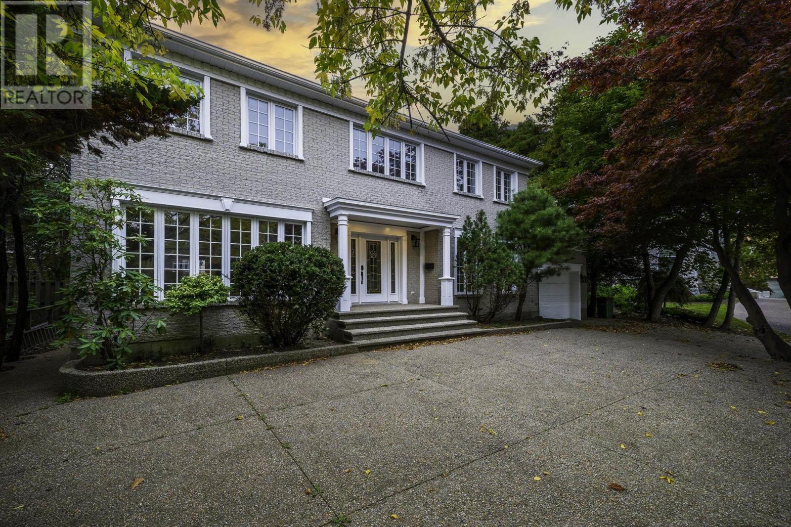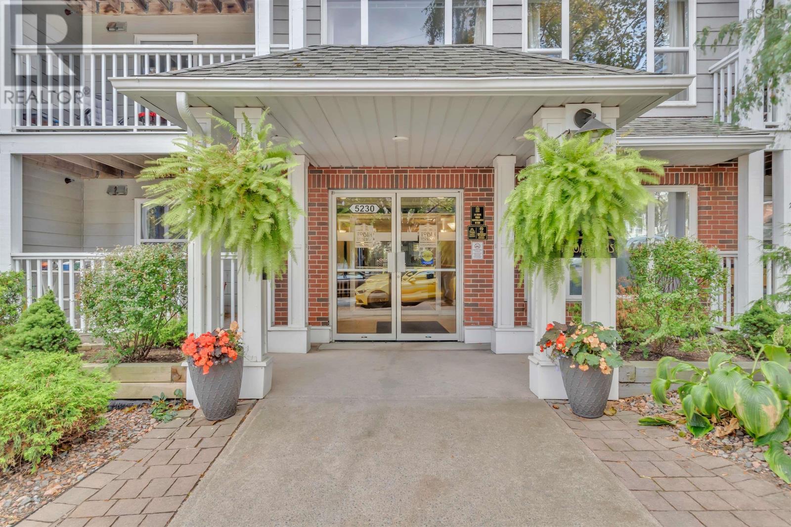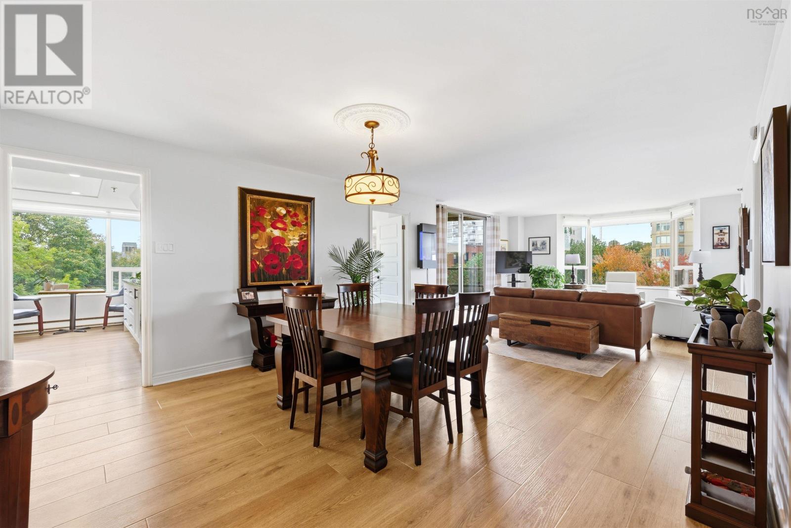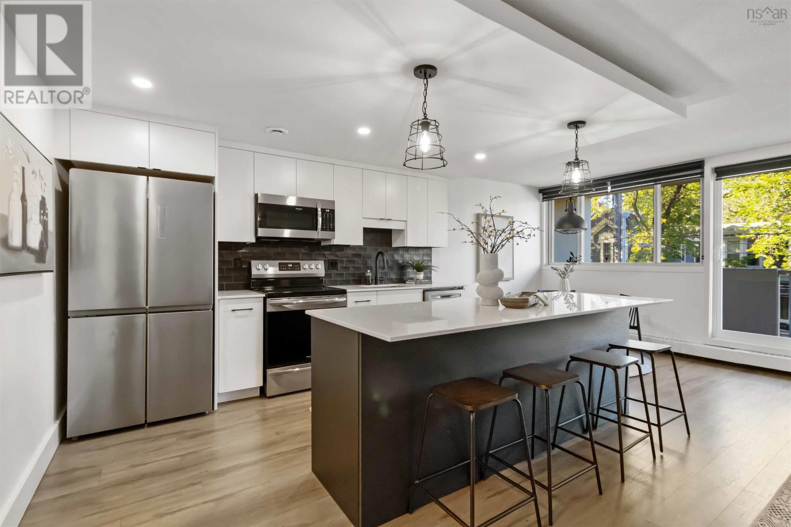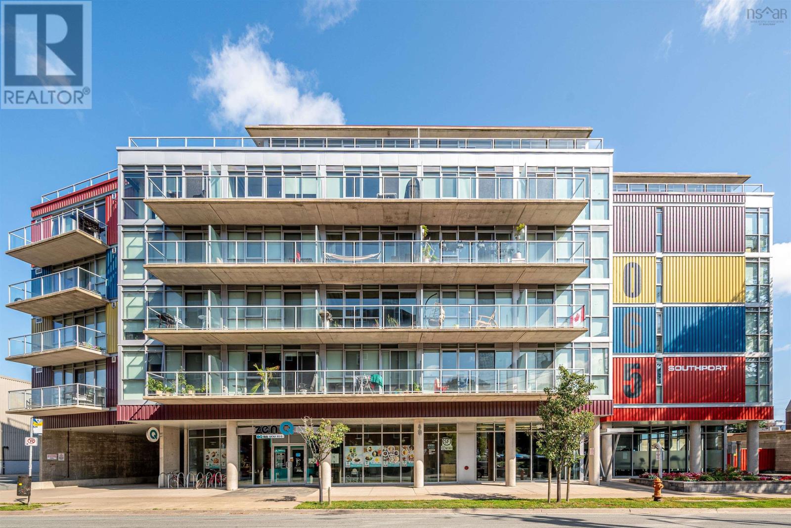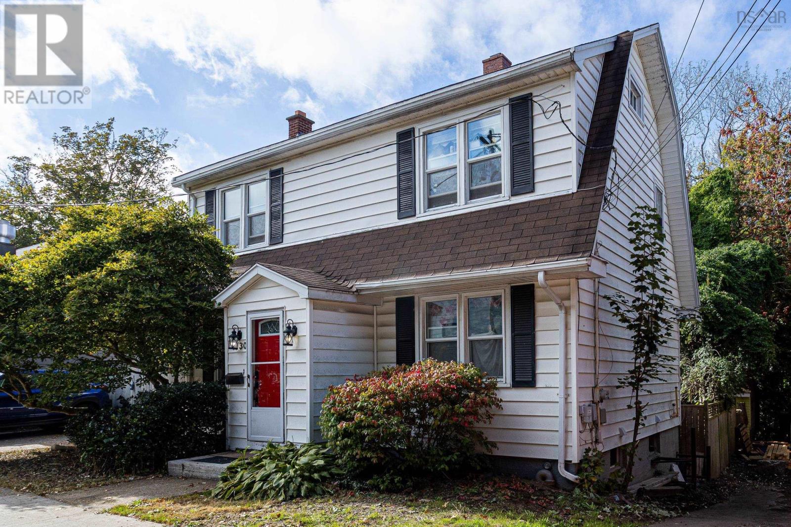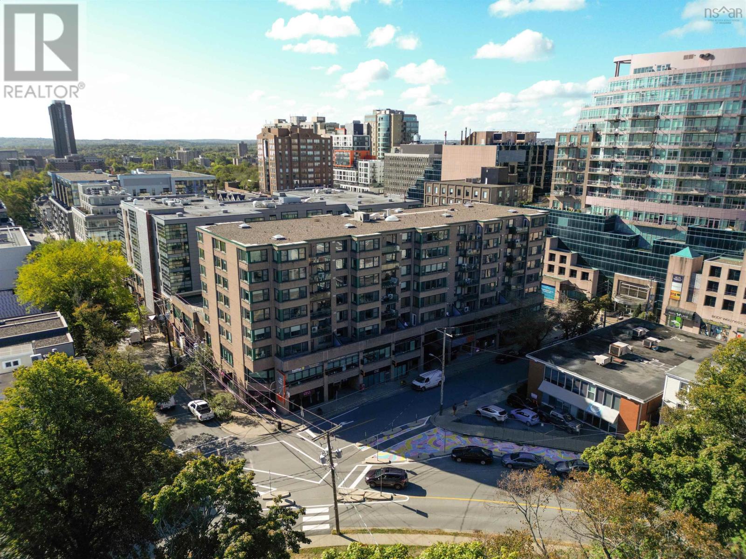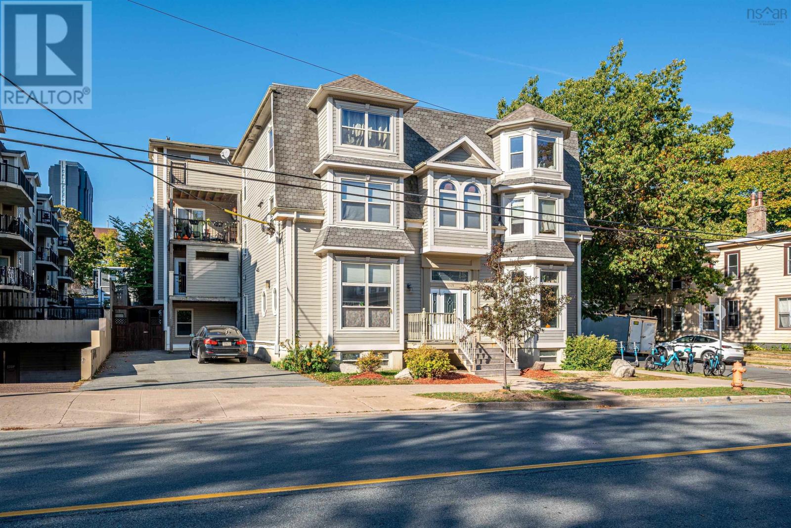- Houseful
- NS
- Halifax
- Downtown Halifax
- 1345 Dresden Row Unit 1
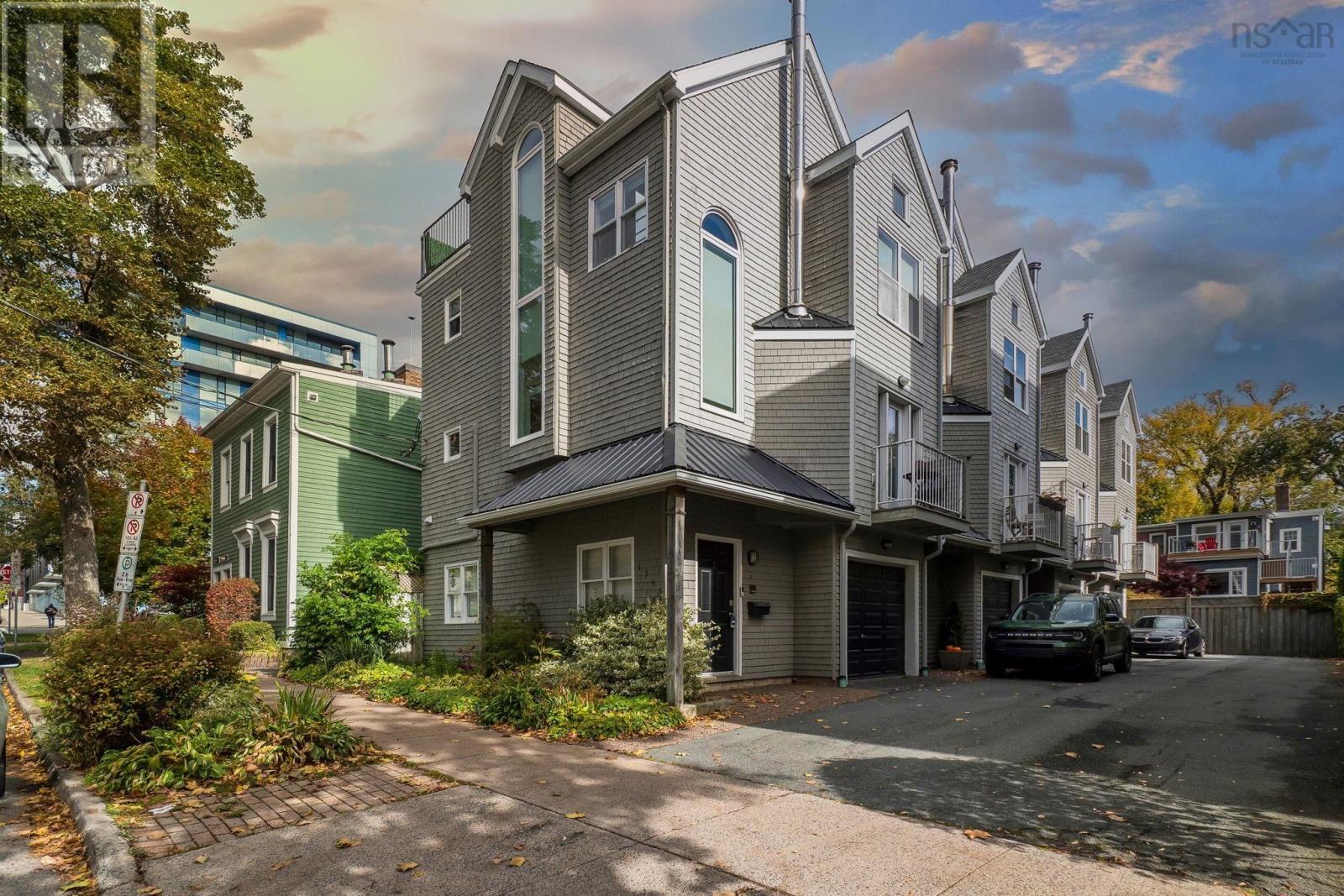
1345 Dresden Row Unit 1
1345 Dresden Row Unit 1
Highlights
Description
- Home value ($/Sqft)$662/Sqft
- Time on Housefulnew 13 hours
- Property typeSingle family
- Neighbourhood
- Year built1992
- Mortgage payment
This truly is an exceptional and rare find nestled in the heart of the historic Halifax Peninsula. This architecturally designed townhouse condo offers 2-3 bedrooms, one and a half bathrooms, and the highly coveted convenience of a private garage plus two outdoor parking spaces. The entire space is beautifully sun-drenched, courtesy of dramatic floor-to-ceiling windows and an open stairwell designed to draw light into every corner. The home features a newly renovated eat-in kitchen boasting sleek quartz countertops and top-of-the-line Bosch appliances. For cozy evenings, the living room includes a small balcony and a traditional wood-burning fireplace. The layout is designed for flexibility, with one bedroom/den/office on the main floor and two additional bedrooms situated privately on the third floor. The crowning feature is the top-floor access to a sunny, southwest-facing private rooftop patio, offering stunning views of the downtown skyline. The location is simply unbeatable, positioned just 1.5 blocks from Spring Garden Road and within easy walking distance of the hospital, universities, and all of downtown Halifax's best restaurants and shopping. This is urban luxury and convenience redefined. (id:63267)
Home overview
- Sewer/ septic Municipal sewage system
- # total stories 2
- Has garage (y/n) Yes
- # full baths 1
- # half baths 1
- # total bathrooms 2.0
- # of above grade bedrooms 3
- Flooring Ceramic tile, hardwood
- Subdivision Halifax
- Lot desc Landscaped
- Lot size (acres) 0.0
- Building size 1434
- Listing # 202526557
- Property sub type Single family residence
- Status Active
- Primary bedroom 12.2m X 12m
Level: 2nd - Bedroom 9m X 12.3m
Level: 2nd - Other 8.1m X NaNm
Level: 2nd - Bathroom (# of pieces - 1-6) 5.7m X 11.2m
Level: 2nd - Den 8.8m X 9.7m
Level: Lower - Utility 8.11m X 6.2m
Level: Lower - Foyer 6.7m X 13m
Level: Lower - Living room 11.1m X 16.9m
Level: Main - Laundry / bath 7.2m X 5m
Level: Main - Kitchen 10.7m X 9.1m
Level: Main
- Listing source url Https://www.realtor.ca/real-estate/29029430/1-1345-dresden-row-halifax-halifax
- Listing type identifier Idx

$-2,283
/ Month

