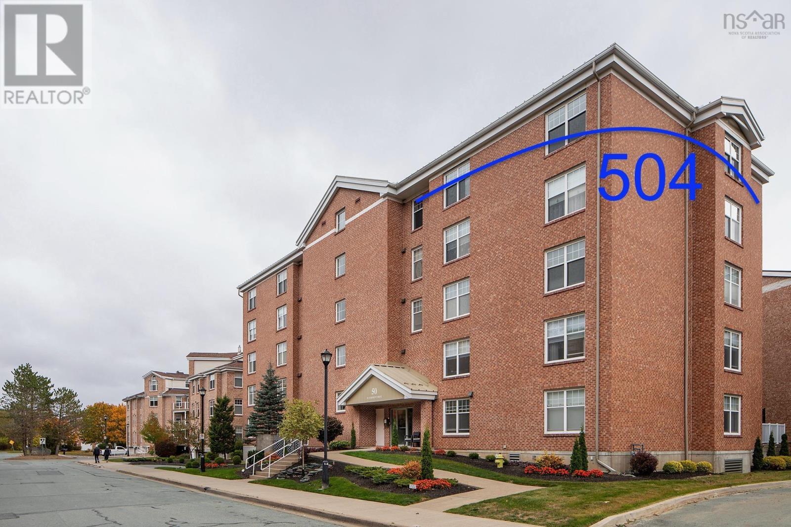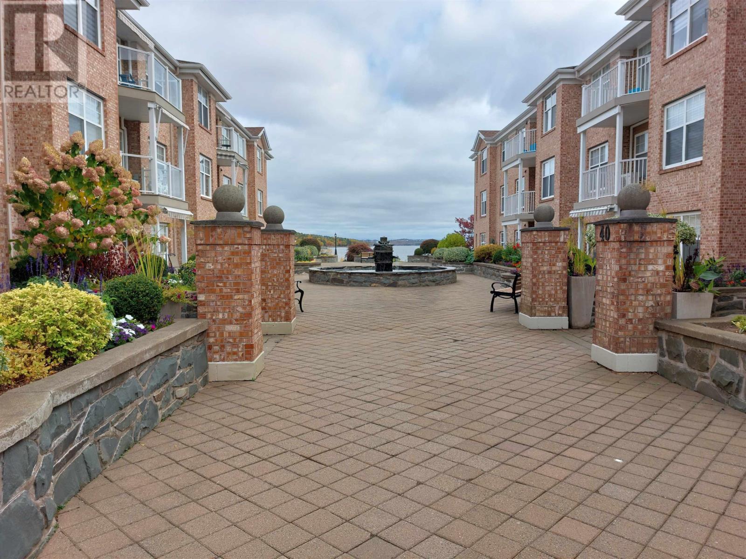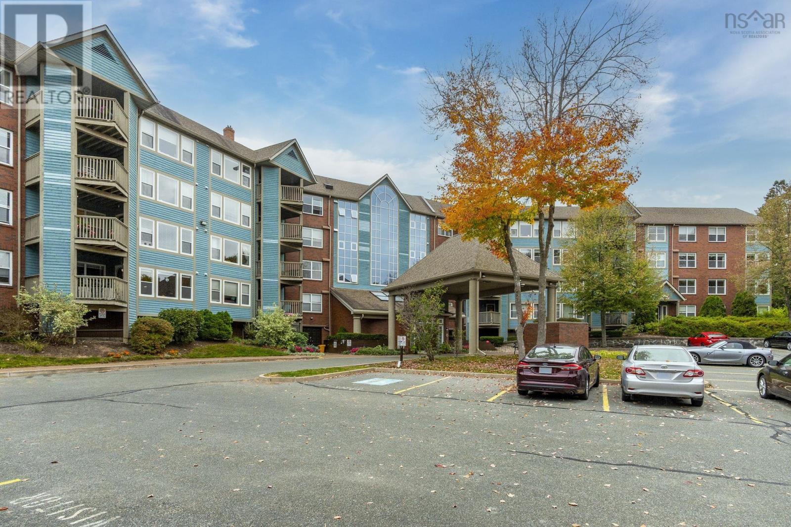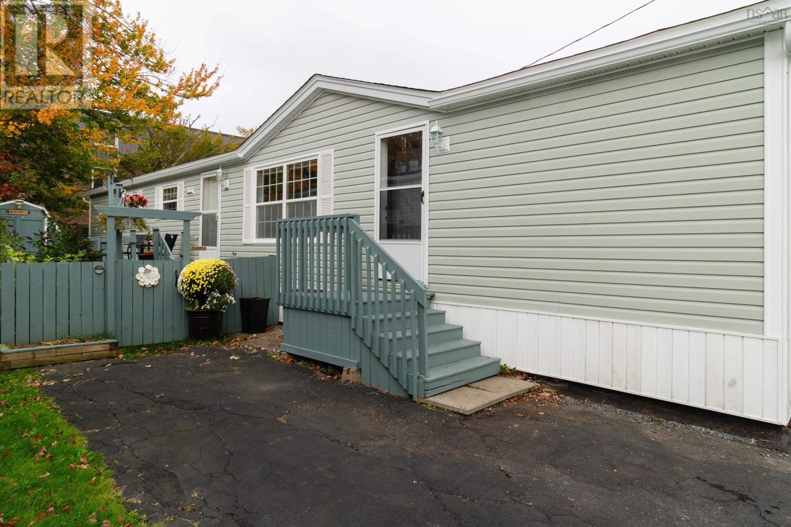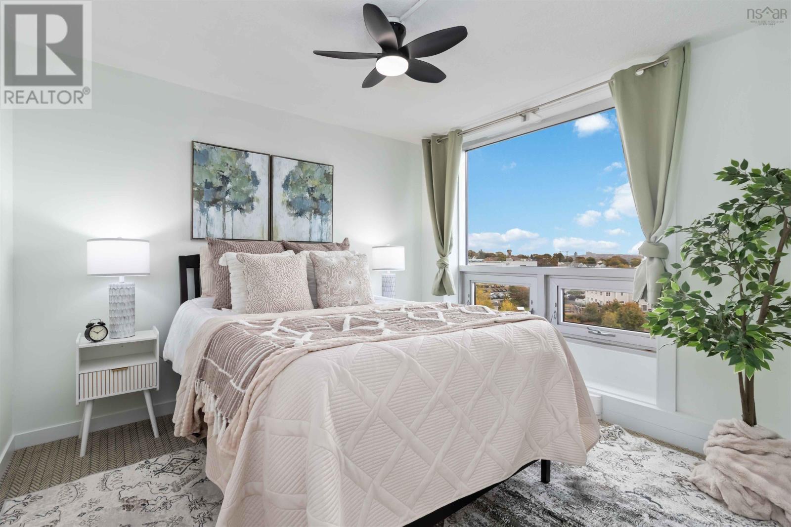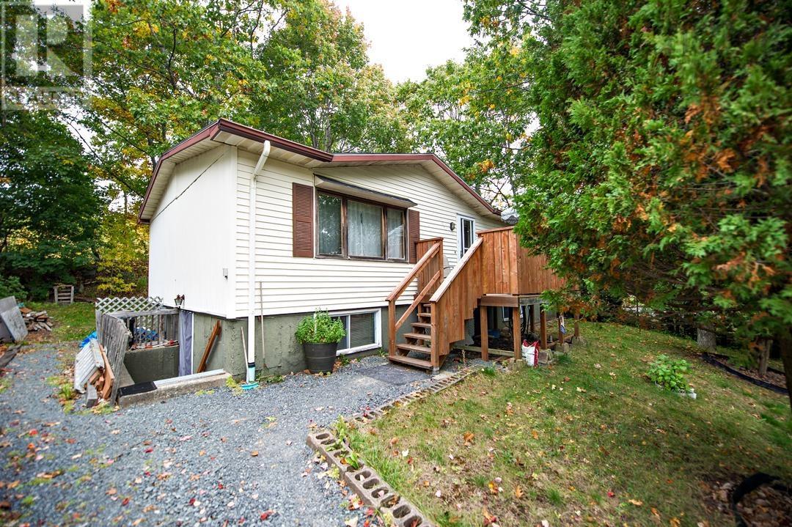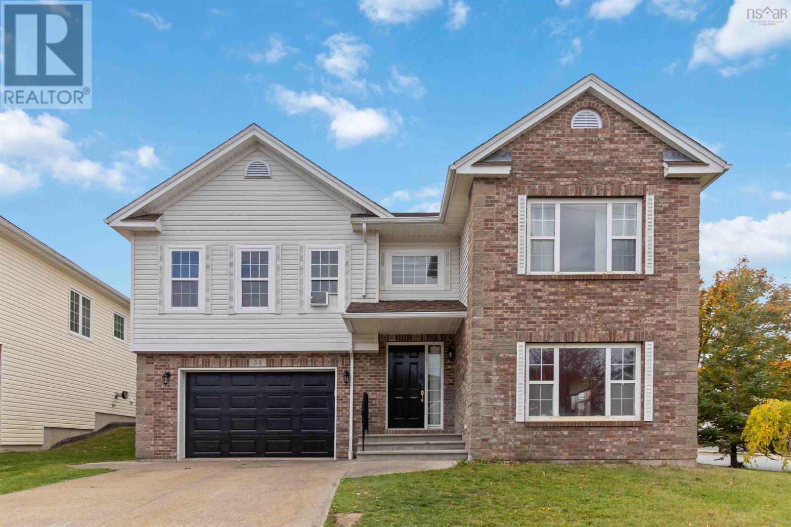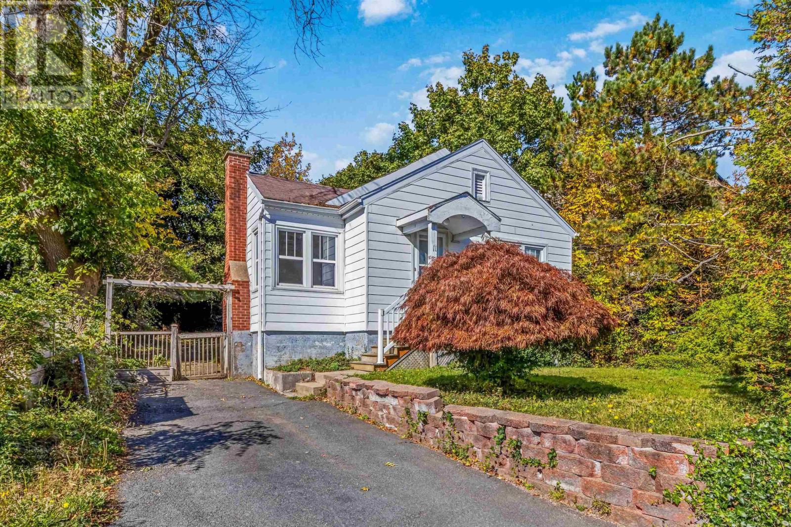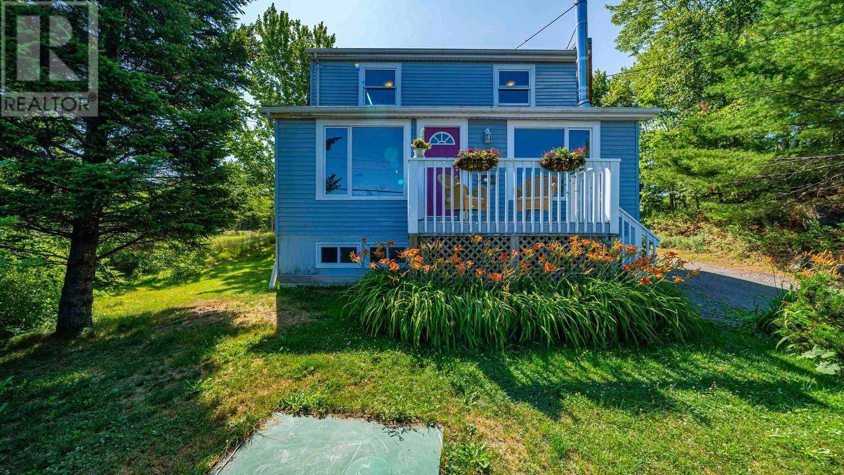
Highlights
Description
- Home value ($/Sqft)$472/Sqft
- Time on Houseful20 days
- Property typeSingle family
- Lot size0.32 Acre
- Year built1947
- Mortgage payment
Location Location Location! Welcome to your new home on stunning Kearney Lake, where cottage country charm meets city convenience. This one-of-a-kind property offers two PIDs, giving you the unique opportunity to enjoy your privacy or even explore future development. Just one minute off Highway 102, 5 minutes to Bayers Lake and 10 minutes to downtown Halifax, youll feel like youre miles away from it all, yet completely connected. Nestled in a quiet, established area, this home offers views of the lake from all angles! Step out your front door and youre less than a minutes walk to Kearney Lake Beach - a playground and swimmable beach with Lifeguards on duty. Enjoy panoramic views from your front porch, watching the weather roll in across the water and the upstairs windows frame other serene views of the lake from both the front and back. The Lake room makes for a perfect home office overlooking the water. And with direct access to wooded trails behind the Maskwa Aquatic Club, this is a nature lovers paradise. Updates include Fridge (2020), Split level heat pump (2021), hot water tank (2021), washer and dryer (2024) and dishwasher (2025). The beautifully landscaped yard is lovingly maintained, shaded by mature trees offering privacy, peace, and plenty of space to entertain, or simply unwind. Properties like this dont come around often. Dont miss your chance to own a slice of lakeside paradise. (id:63267)
Home overview
- Cooling Heat pump
- Sewer/ septic Septic system
- # total stories 2
- # full baths 2
- # total bathrooms 2.0
- # of above grade bedrooms 4
- Flooring Carpeted, hardwood
- Community features School bus
- Subdivision Halifax
- Lot dimensions 0.3214
- Lot size (acres) 0.32
- Building size 1461
- Listing # 202524678
- Property sub type Single family residence
- Status Active
- Bedroom 7.6m X 8.4m
Level: 2nd - Bedroom 11.1m X 9.3m
Level: 2nd - Bathroom (# of pieces - 1-6) 5.8m X 8.4m
Level: 2nd - Bedroom 9.6m X 9.2m
Level: 2nd - Primary bedroom 13.6m X 9.2m
Level: 2nd - Bathroom (# of pieces - 1-6) 6.6m X 11.3m
Level: Main - Living room 11.5m X 21.1m
Level: Main - Laundry 7.11m X 10m
Level: Main - Dining room 13.4m X 7.11m
Level: Main - Den 16.6m X 7.3m
Level: Main - Kitchen 13.4m X 14m
Level: Main
- Listing source url Https://www.realtor.ca/real-estate/28932609/14-hamshaw-drive-halifax-halifax
- Listing type identifier Idx

$-1,840
/ Month





