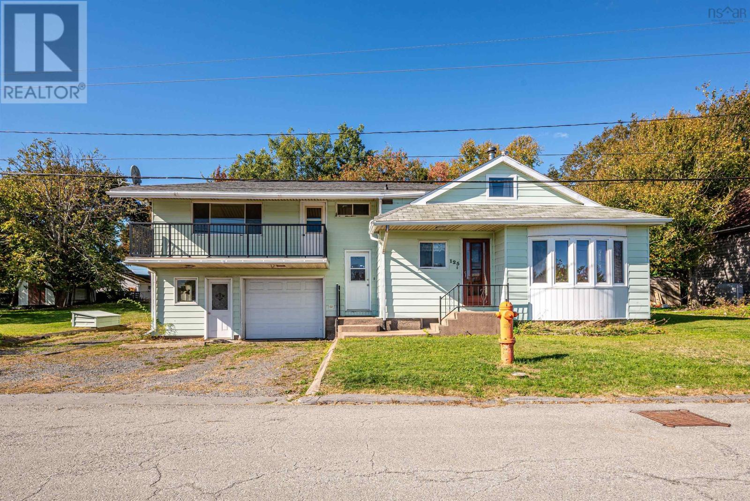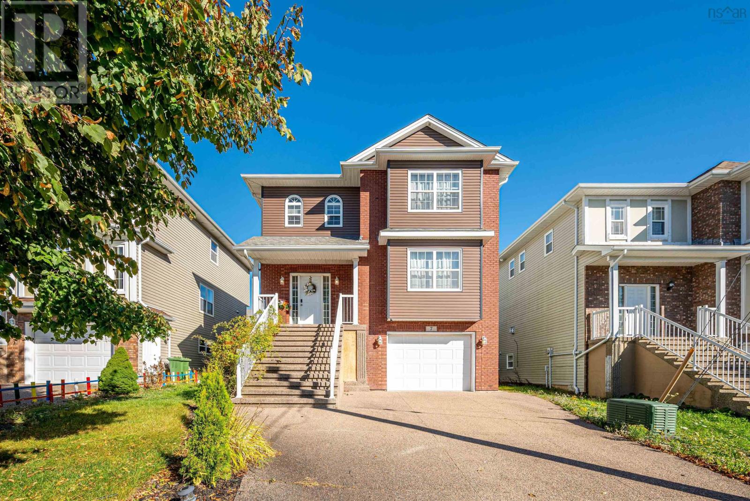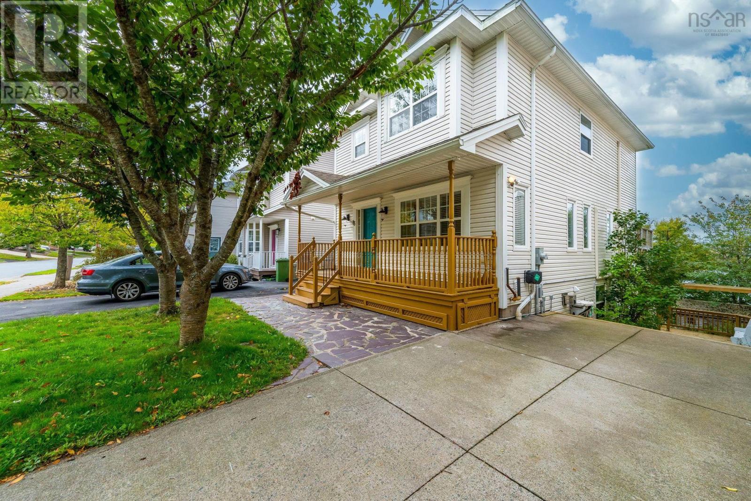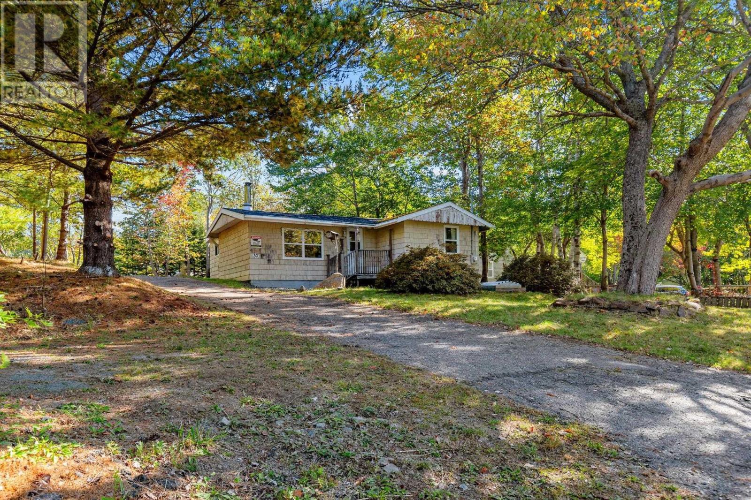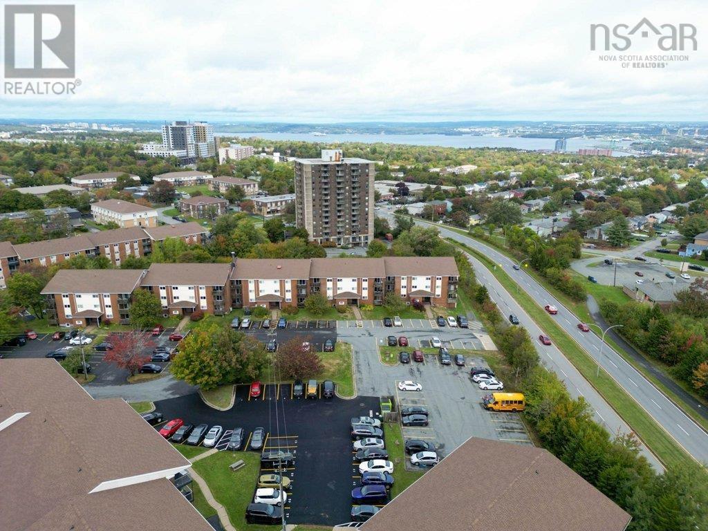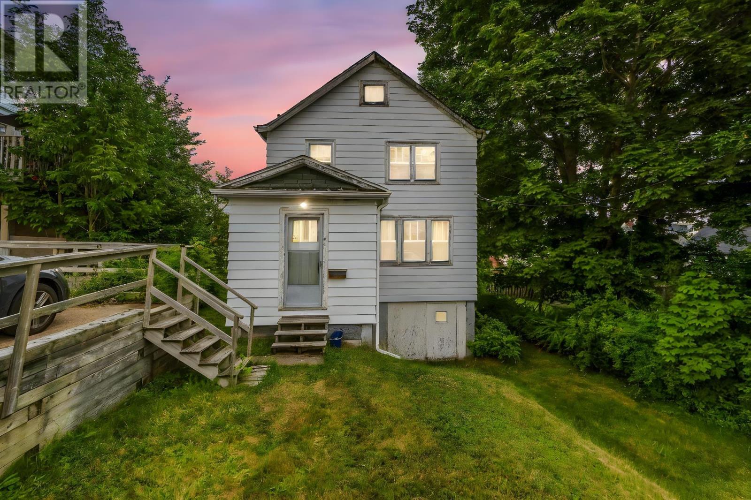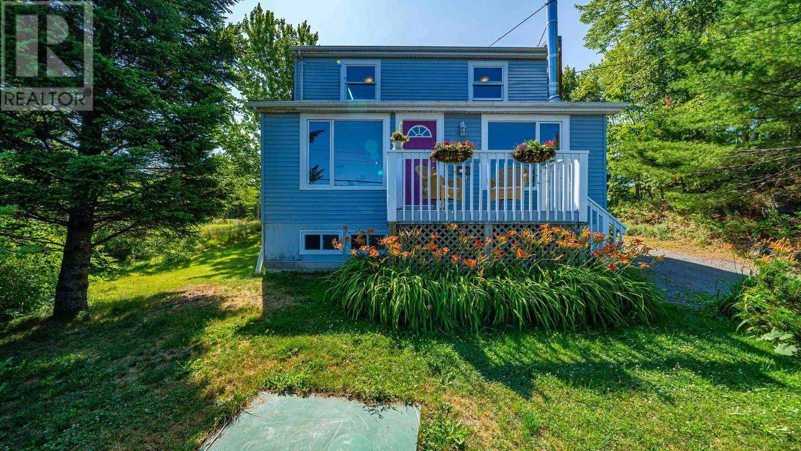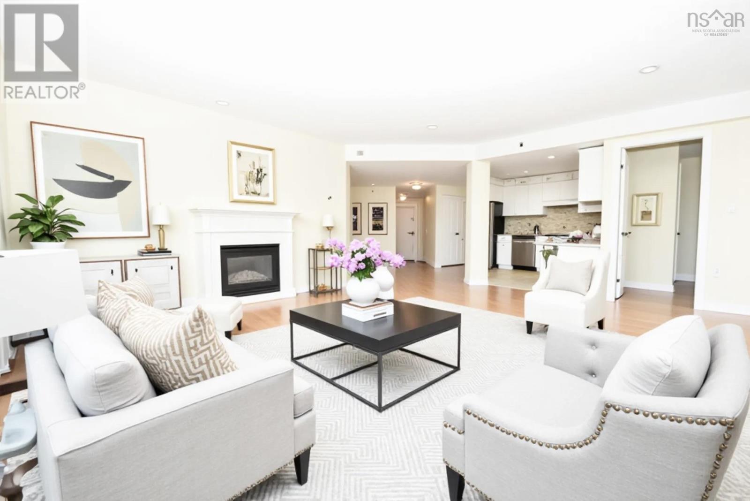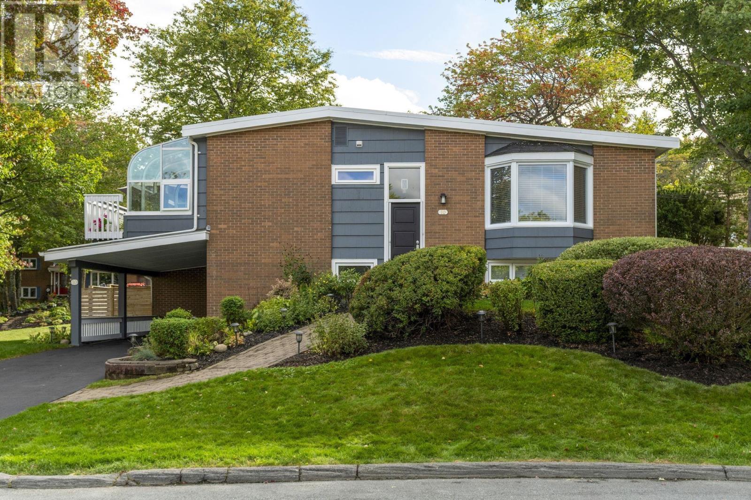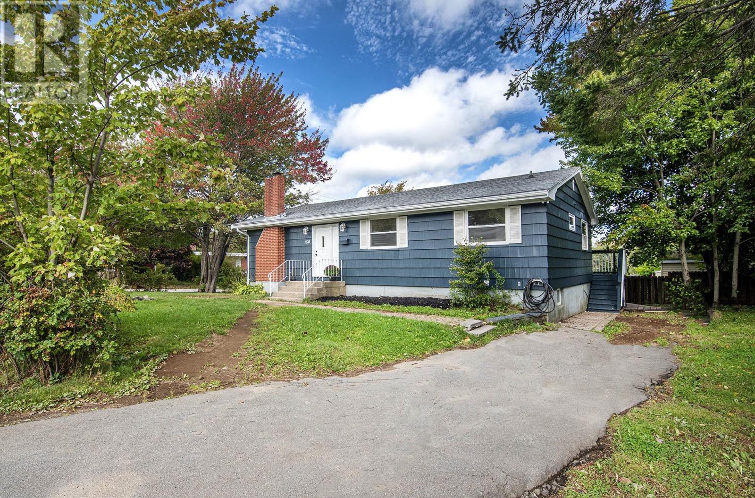- Houseful
- NS
- Halifax
- Clayton Park West
- 14 Suffolk Close
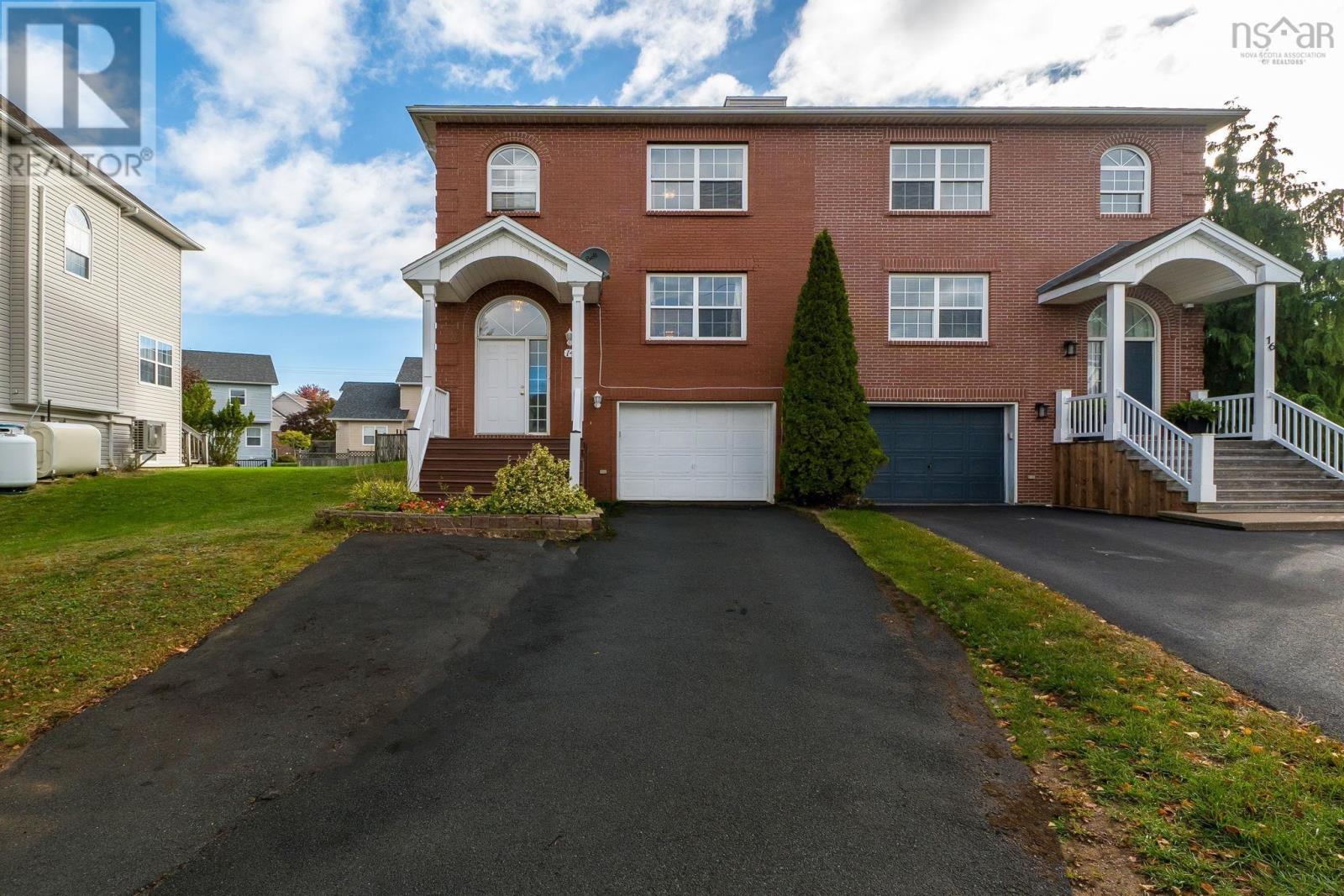
Highlights
Description
- Home value ($/Sqft)$312/Sqft
- Time on Housefulnew 5 hours
- Property typeSingle family
- Neighbourhood
- Lot size3,990 Sqft
- Year built1998
- Mortgage payment
Tucked away on a quiet cul-de-sac, 14 Suffolk Close offers comfort, convenience, and community. Surrounded by friendly neighbours, its walking distance to schools, playgrounds, and everyday amenities, with the Canada Games Centre, public library, and Lacewood bus terminal just minutes awayideal for families or first-time buyers. Inside, natural light fills the open main floor, where the kitchen with stainless steel appliances flows to a deck, perfect for barbecues. A spacious dining area easily hosts gatherings, while the living room with hardwood and tile flooring provides a warm space for relaxing or entertaining. Upstairs, the primary suite features a walk-in closet and ensuite with Jacuzzi tub, while additional bedrooms offer versatility for kids, guests, or a home office. The finished basement extends the living area with space for a rec room, media setup, or pool table. Outside, the fenced backyard is great for family fun and weekend cookouts. With a newer roof (2017), heat pump, and serviced furnace, this home combines peace of mind with everyday comfort. (id:63267)
Home overview
- Cooling Heat pump
- Sewer/ septic Municipal sewage system
- # total stories 2
- Has garage (y/n) Yes
- # full baths 2
- # half baths 1
- # total bathrooms 3.0
- # of above grade bedrooms 3
- Flooring Carpeted, ceramic tile, hardwood
- Community features Recreational facilities
- Subdivision Halifax
- Lot dimensions 0.0916
- Lot size (acres) 0.09
- Building size 1919
- Listing # 202524821
- Property sub type Single family residence
- Status Active
- Bedroom 10.1m X 11.7m
Level: 2nd - Primary bedroom 14.5m X 13.9m
Level: 2nd - Other 6.2m X NaNm
Level: 2nd - Bedroom 10.2m X 11.7m
Level: 2nd - Ensuite (# of pieces - 2-6) 6.2m X 8.8m
Level: 2nd - Bathroom (# of pieces - 1-6) 9.5m X 5.1m
Level: 2nd - Utility 4m X 8.11m
Level: Basement - Recreational room / games room 20.11m X 11.9m
Level: Basement - Living room 12.1m X 13.11m
Level: Main - Foyer 7.6m X 3.8m
Level: Main - Bathroom (# of pieces - 1-6) 5m X 7.1m
Level: Main - Kitchen 20.1m X 11.2m
Level: Main - Dining room 11.7m X 9.1m
Level: Main
- Listing source url Https://www.realtor.ca/real-estate/28939751/14-suffolk-close-halifax-halifax
- Listing type identifier Idx

$-1,597
/ Month

