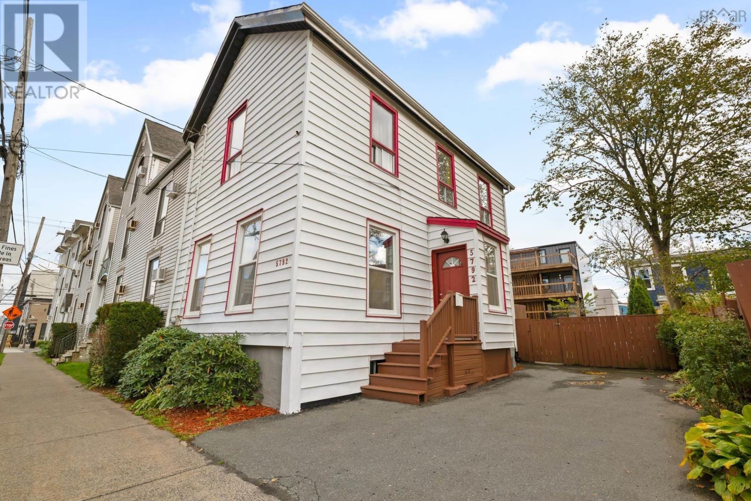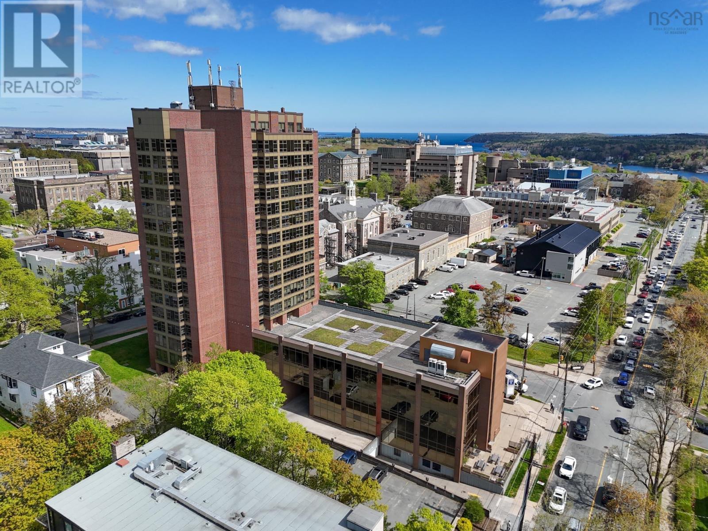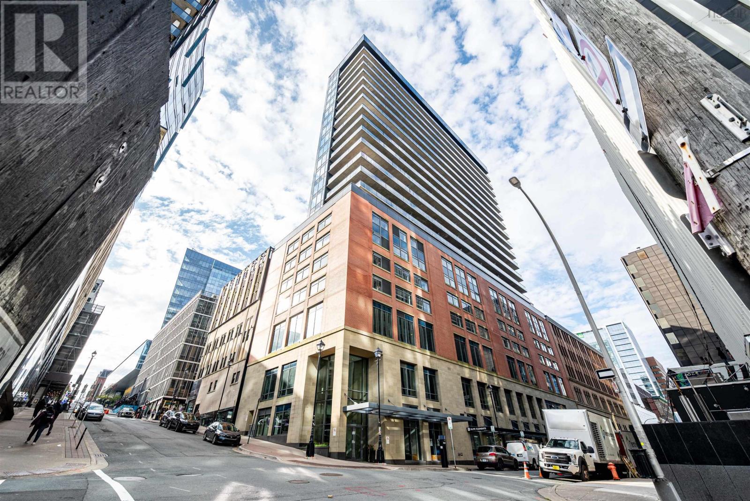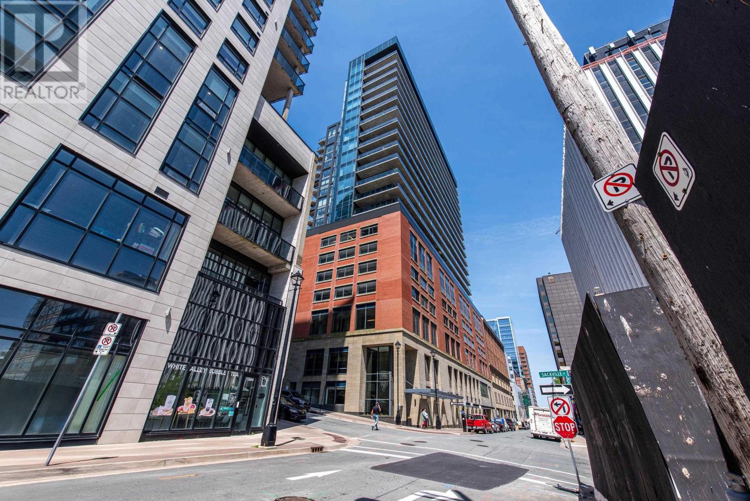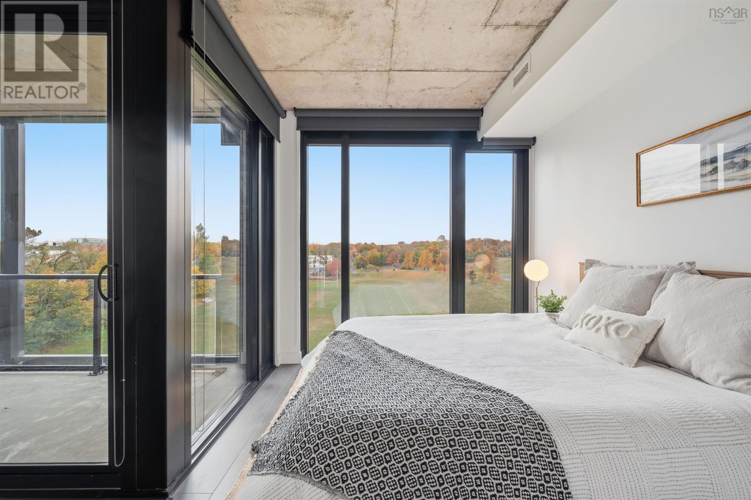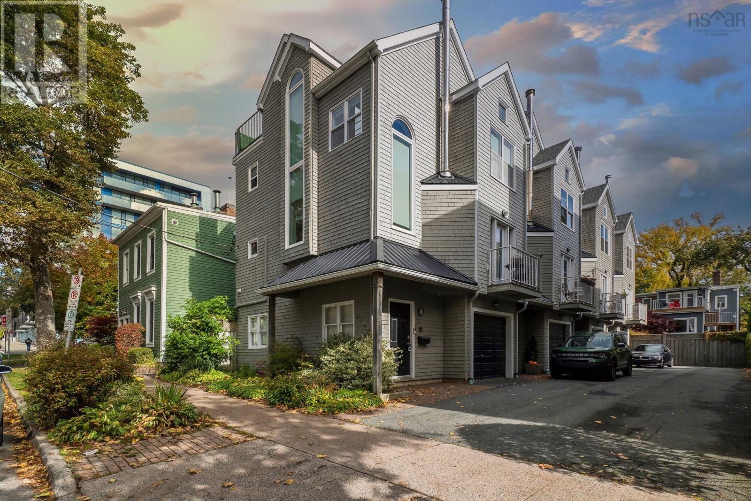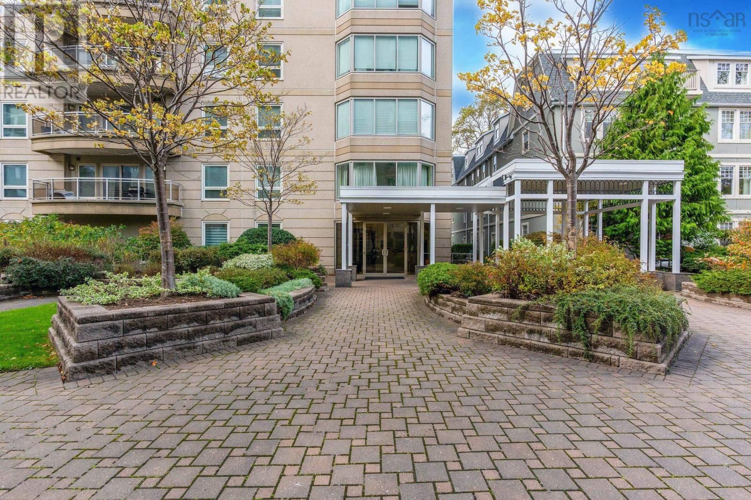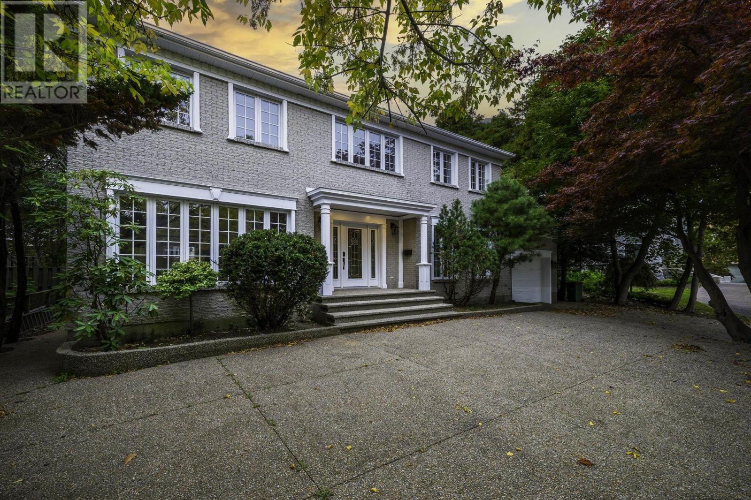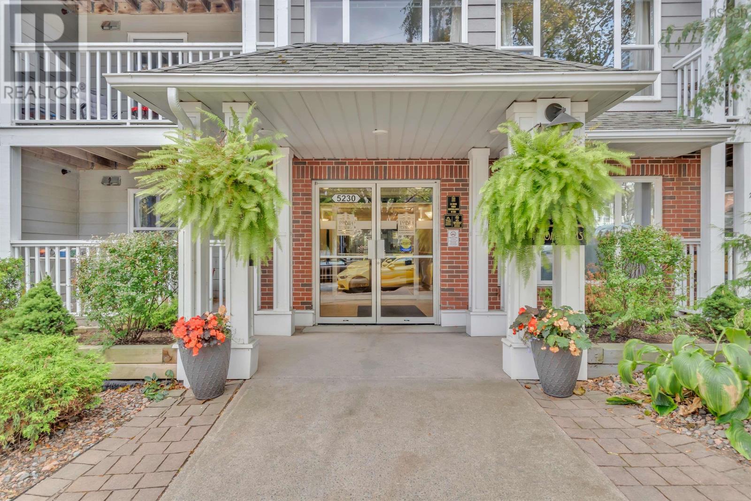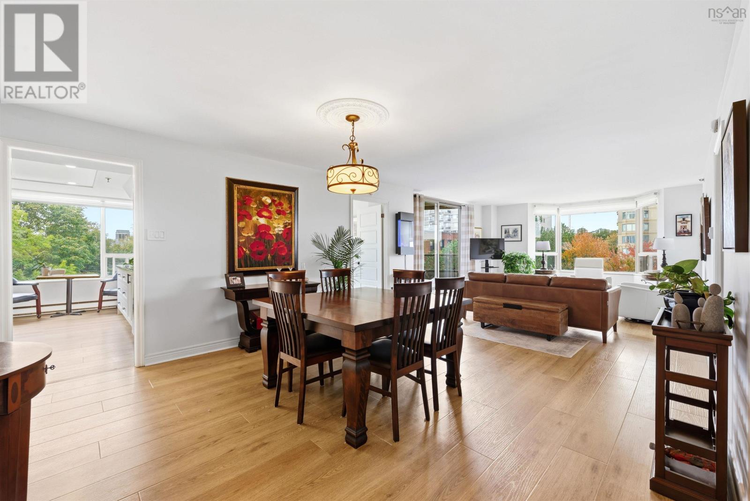- Houseful
- NS
- Halifax
- Downtown Halifax
- 1445 S Park Street Unit 705
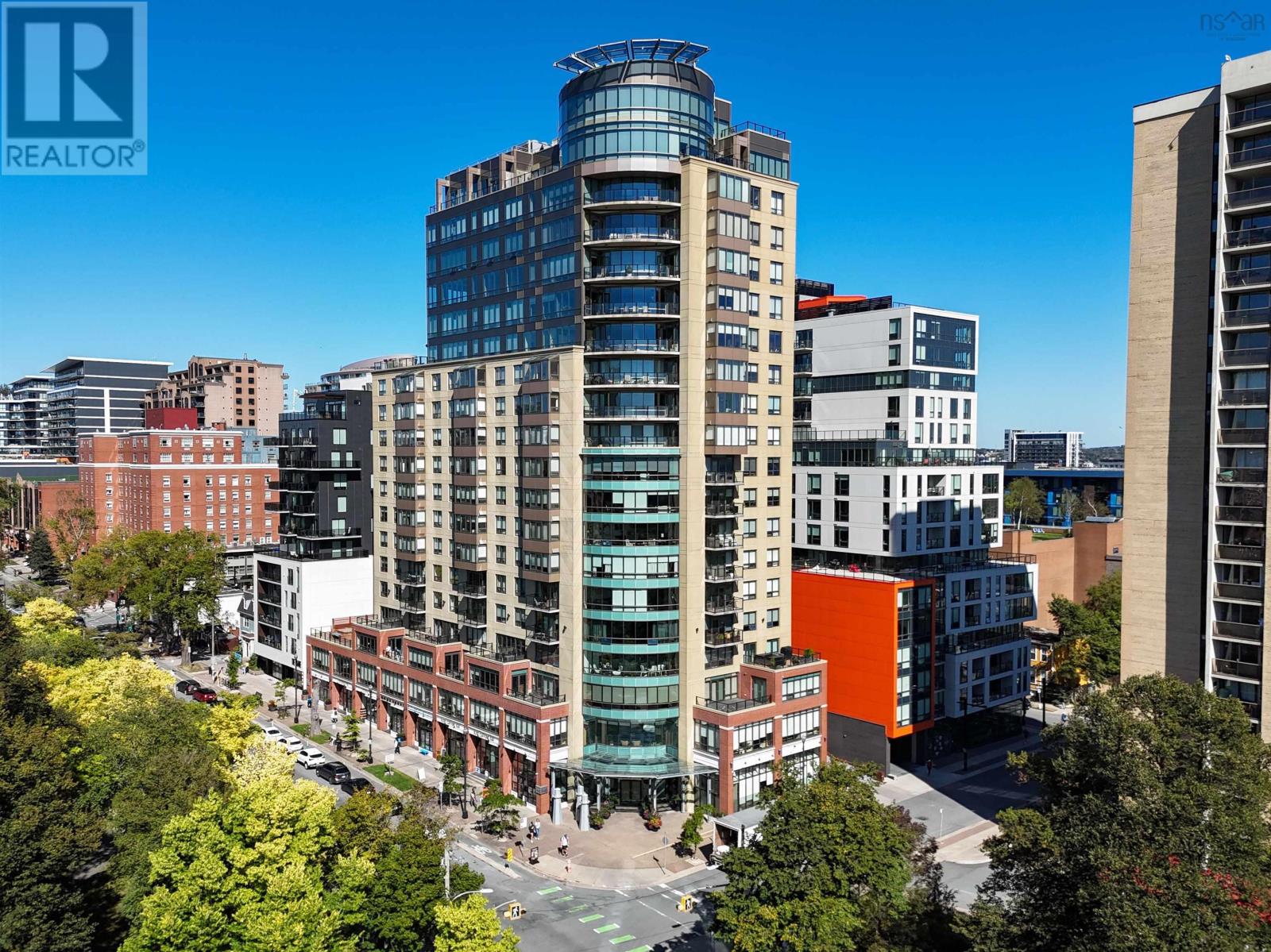
1445 S Park Street Unit 705
1445 S Park Street Unit 705
Highlights
Description
- Home value ($/Sqft)$504/Sqft
- Time on Houseful22 days
- Property typeSingle family
- Neighbourhood
- Year built2011
- Mortgage payment
Welcome to The Trillium at 1445 South Park Street, one of Halifaxs most highly desired condo buildings. This modern and well kept two bedroom, two bathroom unit offers a layout that is both functional and comfortable. The primary bedroom features a walk in closet and ensuite, while the second bedroom and bathroom provide flexibility for guests, family, or a home office. The open design allows for easy living, with large windows that fill the space with natural light. Located just off Spring Garden Road, this condo has a fantastic walk score and puts you within steps of Halifaxs best restaurants, cafés, shops, parks, and services. Everything you need is right outside your door, making it perfect for those who value convenience and lifestyle. To add to its appeal, the unit comes with underground parking and a storage space, providing both security and practicality in the heart of downtown. Whether you are a professional seeking a low maintenance home close to work, someone looking to downsize without giving up quality, or an investor searching for a well located property, this condo checks all the boxes. The Trillium is known for its strong reputation and excellent location, making this unit an opportunity you wont want to miss. (id:63267)
Home overview
- Cooling Central air conditioning
- Sewer/ septic Municipal sewage system
- # total stories 1
- Has garage (y/n) Yes
- # full baths 2
- # total bathrooms 2.0
- # of above grade bedrooms 2
- Flooring Ceramic tile, hardwood
- Subdivision Halifax
- Lot size (acres) 0.0
- Building size 1380
- Listing # 202525275
- Property sub type Single family residence
- Status Active
- Foyer 13.1m X 8.1m
Level: Main - Living room 21.3m X 21.9m
Level: Main - Bedroom 15.2m X 12.11m
Level: Main - Storage 8.8m X 5.6m
Level: Main - Bathroom (# of pieces - 1-6) 7.1m X 9.3m
Level: Main - Dining room 9.11m X 5.8m
Level: Main - Primary bedroom 15.2m X 22.4m
Level: Main - Kitchen 9m X 10.1m
Level: Main - Other NaNm X 5m
Level: Main - Ensuite (# of pieces - 2-6) 9.7m X 7.7m
Level: Main
- Listing source url Https://www.realtor.ca/real-estate/28959787/705-1445-south-park-street-halifax-halifax
- Listing type identifier Idx

$-1,131
/ Month

