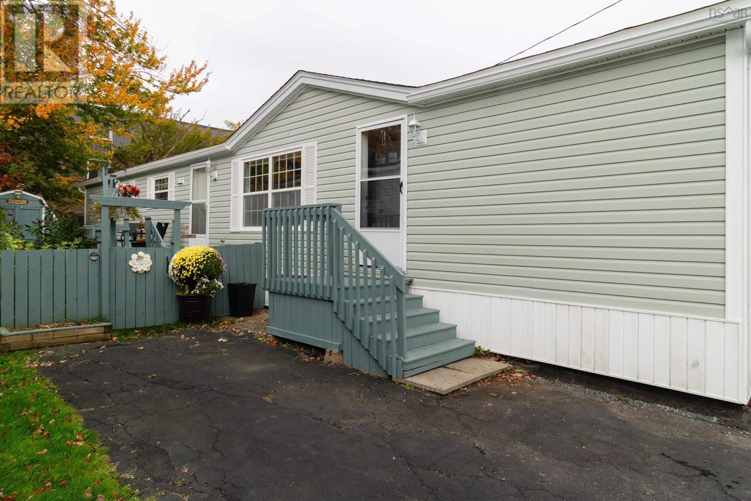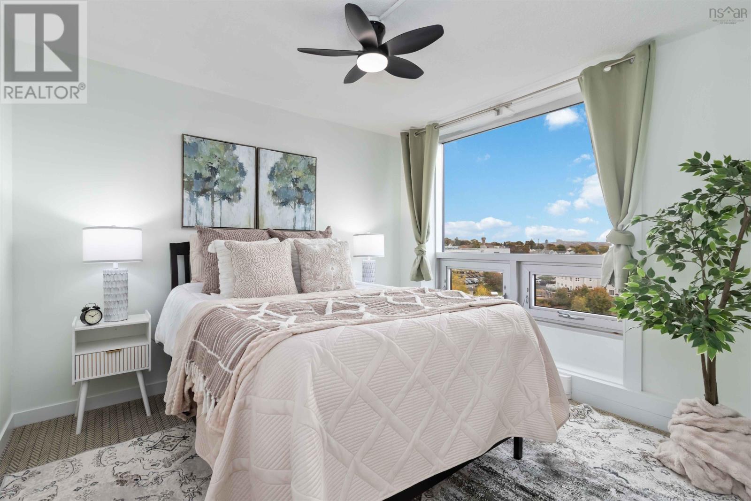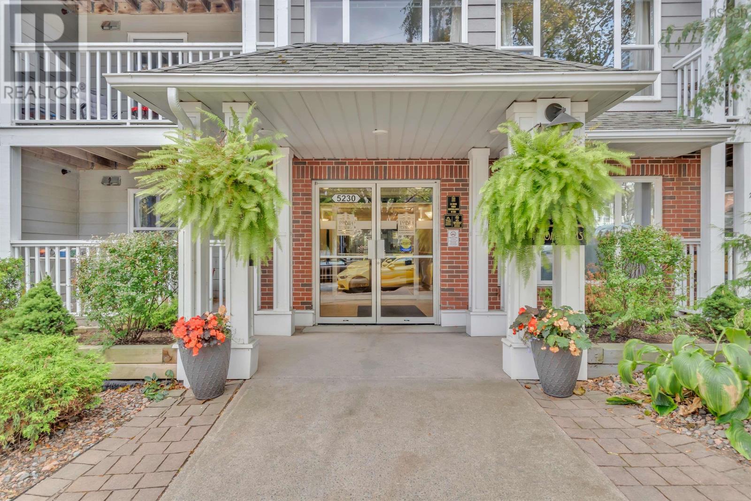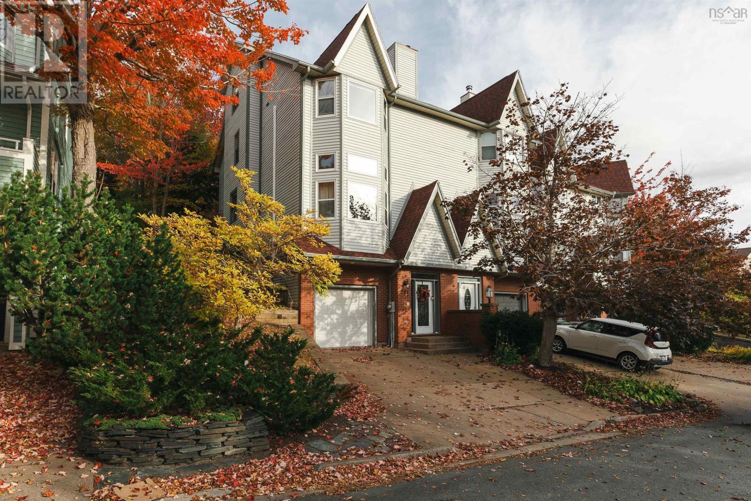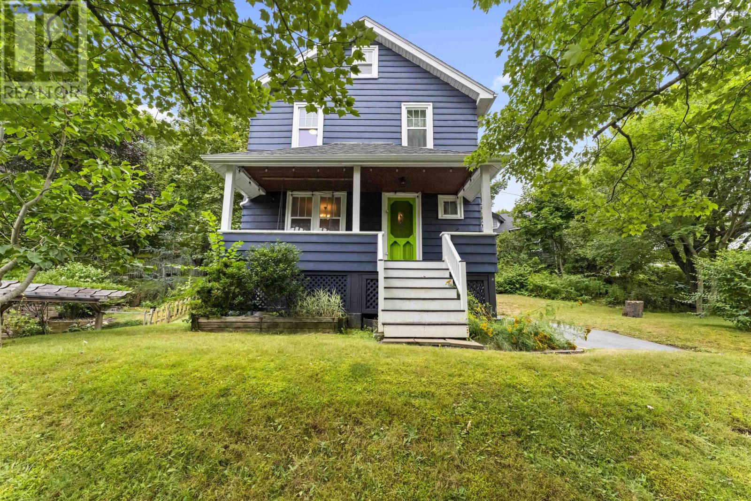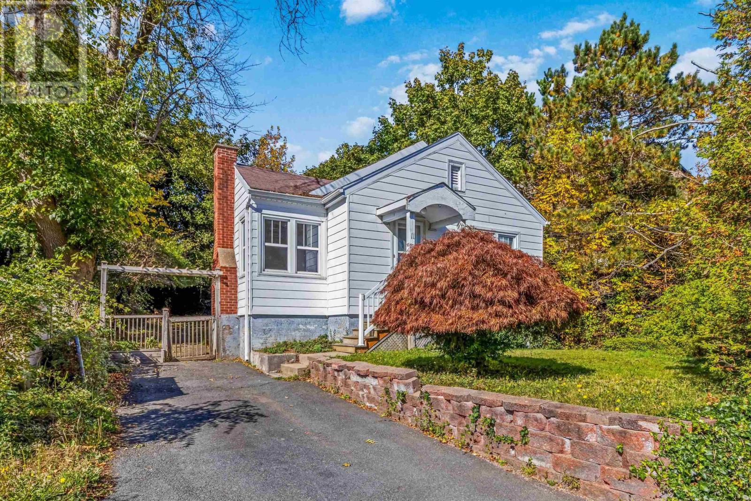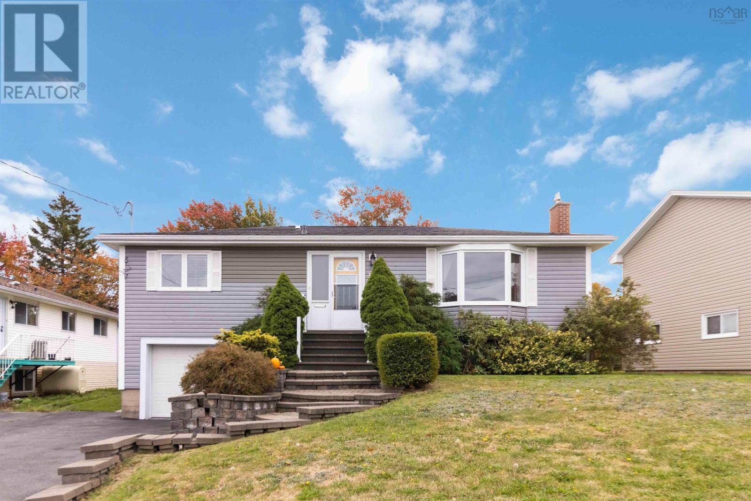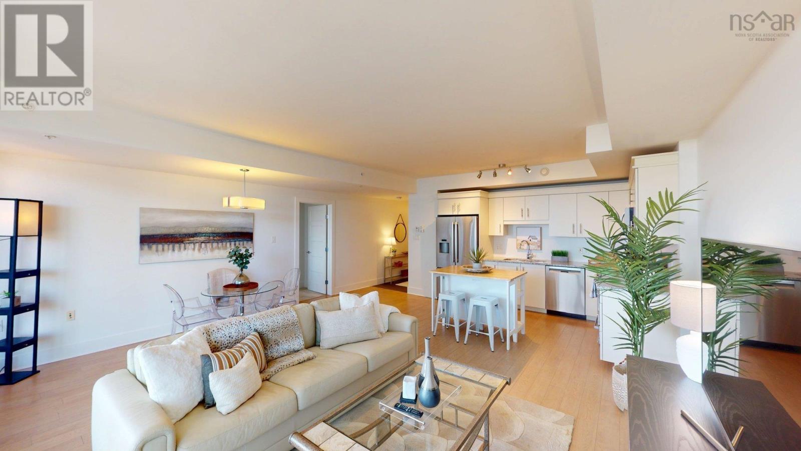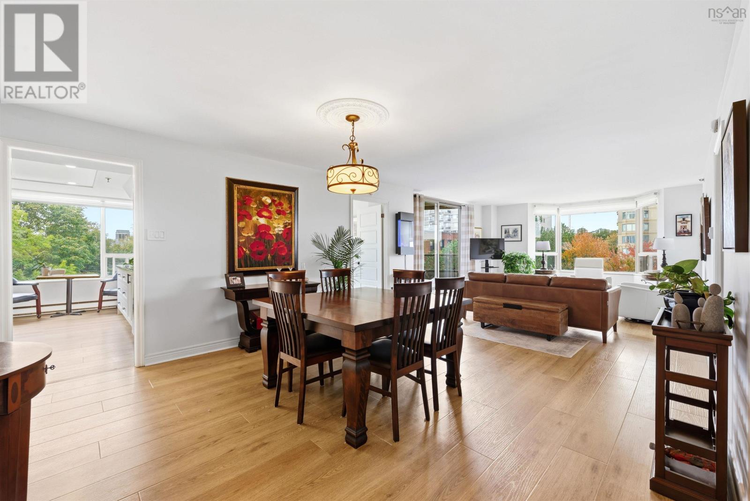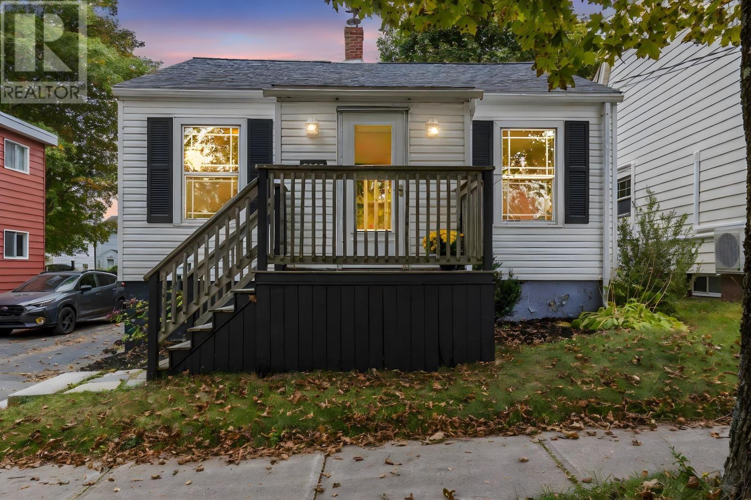- Houseful
- NS
- Halifax
- South End Halifax
- 1462 Thornvale Avenue1445 Birchdale Ave
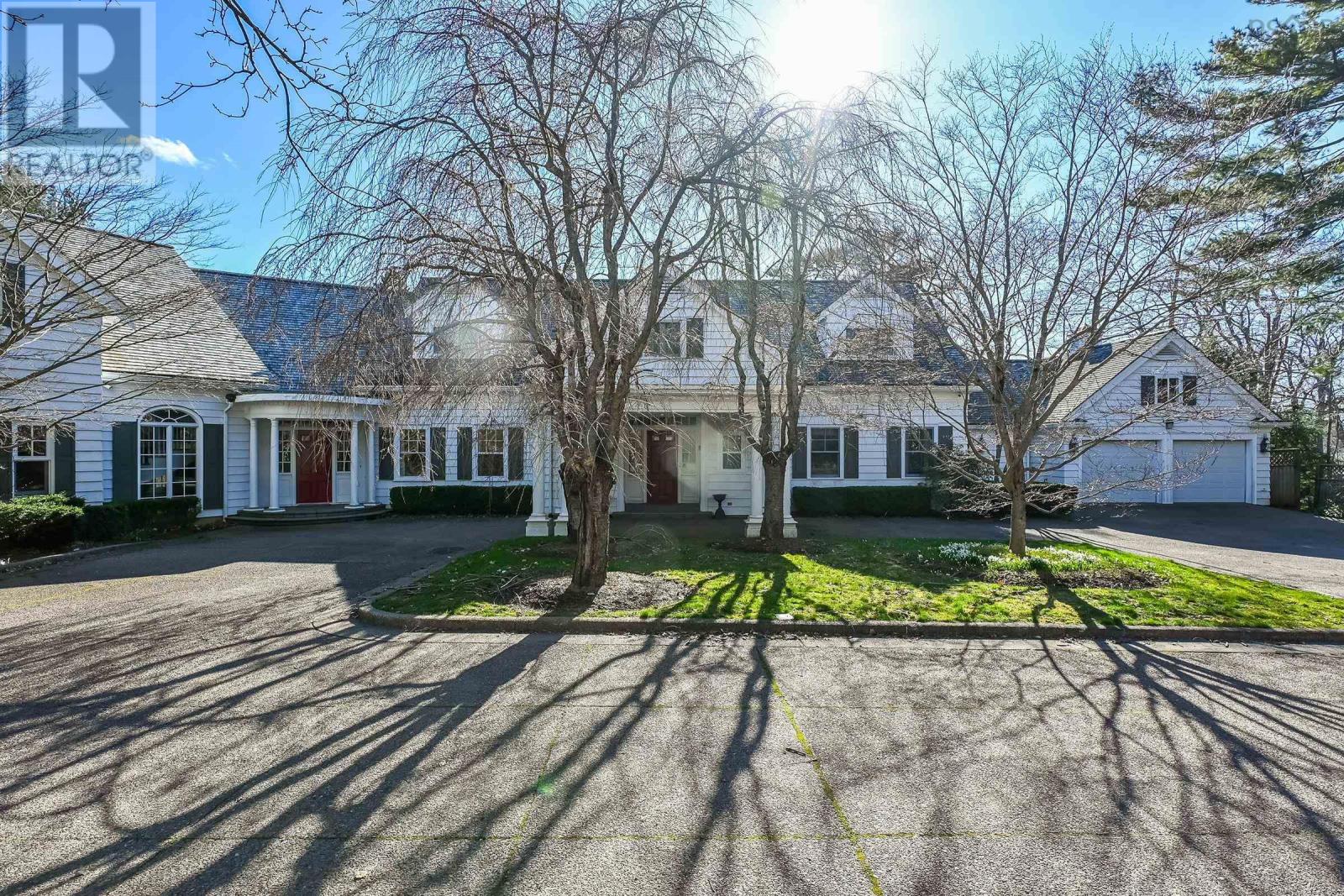
1462 Thornvale Avenue1445 Birchdale Ave
1462 Thornvale Avenue1445 Birchdale Ave
Highlights
Description
- Home value ($/Sqft)$634/Sqft
- Time on Houseful147 days
- Property typeSingle family
- Neighbourhood
- Lot size1.27 Acres
- Year built1957
- Mortgage payment
Unparalleled luxury, this grand estate boasts an indoor pool, sauna, outdoor rink perfect for the budding hockey player and is situated on a huge 1.3 acre lot in the deep sought after south end. Built in 1956 and just shy of 9500 square foot home boasts incredible curb appeal, beautiful landscaping, and is siutuated in one of Halifax's most prestigious areas. This home features 2 fabulous kitchens, 4 bedrooms, 5 full baths and 3 two piece baths. As you walk the red carpet through the gallery take in the abundance of natural light flowing through the numerous walls of windows, the timeless elegance of the curved doorways, elegant wainscotting, and generously sized rooms perfect for entertaining! Be sure to take a virtual tour using the Iguide link before viewing this spectacular one of kind home in person! (id:55581)
Home overview
- Has pool (y/n) Yes
- Sewer/ septic Municipal sewage system
- # total stories 2
- Has garage (y/n) Yes
- # full baths 4
- # half baths 3
- # total bathrooms 7.0
- # of above grade bedrooms 4
- Flooring Ceramic tile, hardwood, marble
- Subdivision Halifax
- Lot desc Landscaped
- Lot dimensions 1.2666
- Lot size (acres) 1.27
- Building size 9452
- Listing # 202512360
- Property sub type Single family residence
- Status Active
- Bedroom 11.7m X 20.4m
Level: 2nd - Den 28m X 15.7m
Level: 2nd - Ensuite (# of pieces - 2-6) 2m X NaNm
Level: 2nd - Primary bedroom 17.2m X 37.8m
Level: 2nd - Ensuite (# of pieces - 2-6) n/a
Level: 2nd - Laundry 8.11m X 22.7m
Level: 2nd - Bedroom 17.9m X 23.9m
Level: 2nd - Kitchen 10.4m X NaNm
Level: Main - Bedroom 13.4m X 13.1m
Level: Main - Bathroom (# of pieces - 1-6) NaNm X NaNm
Level: Main - Living room 16.9m X 25.2m
Level: Main - Ensuite (# of pieces - 2-6) na
Level: Main - Bedroom 13.2m X 15.7m
Level: Main - Dining nook 7.6m X 8.3m
Level: Main - Family room 18.1m X 38.1m
Level: Main - Dining room 15.3m X 16.7m
Level: Main - Sunroom 18.6m X 13.1m
Level: Main - Foyer 10.8m X 9.1m
Level: Main - Other 15.21m X NaNm
Level: Main
- Listing source url Https://www.realtor.ca/real-estate/28370588/1462-thornvale-avenue-1445-birchdale-ave-halifax-halifax
- Listing type identifier Idx

$-15,987
/ Month



