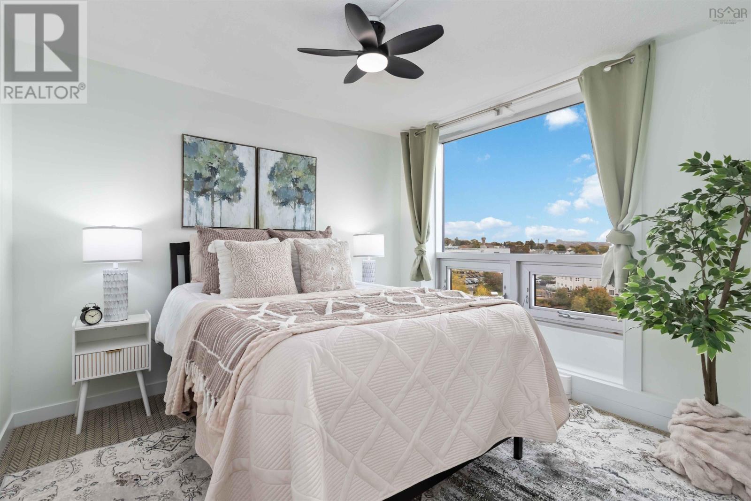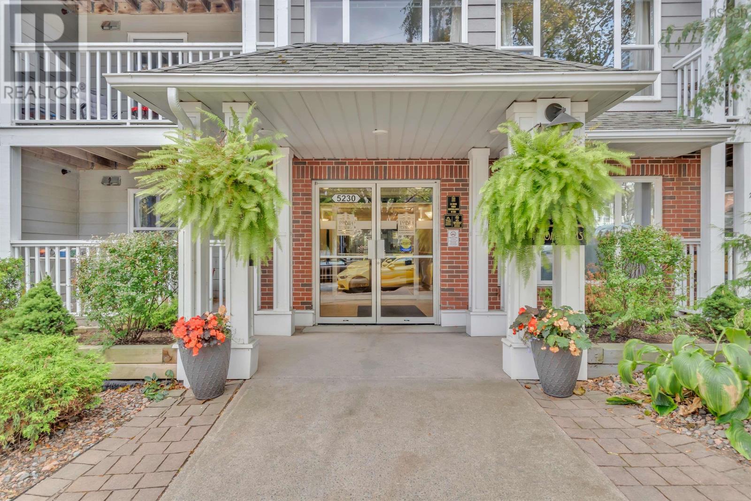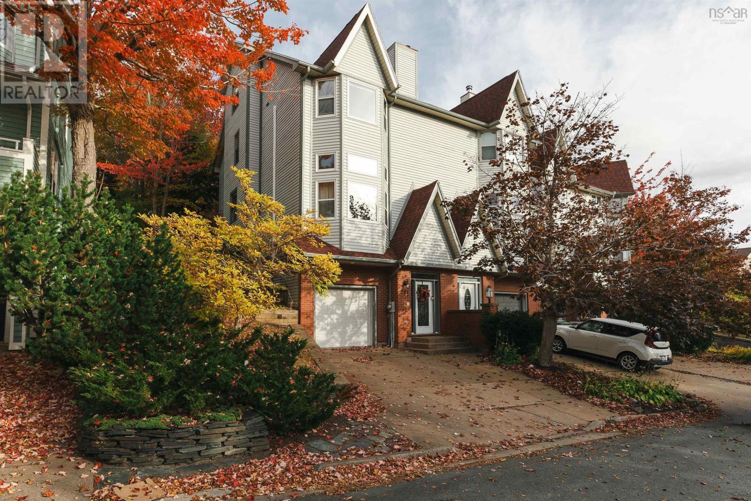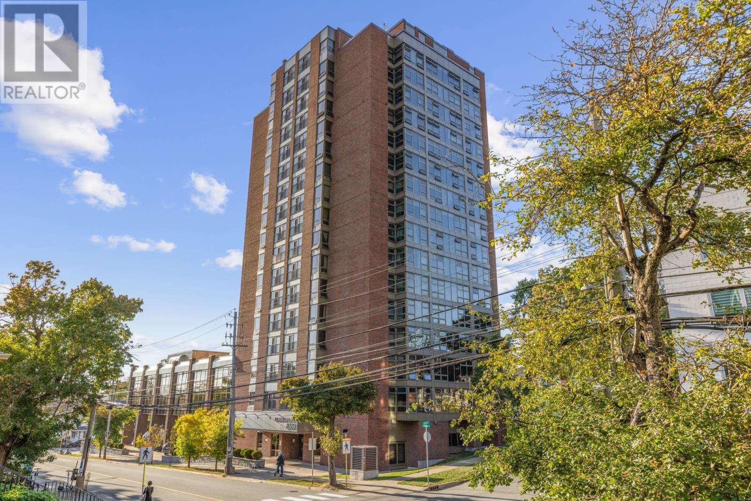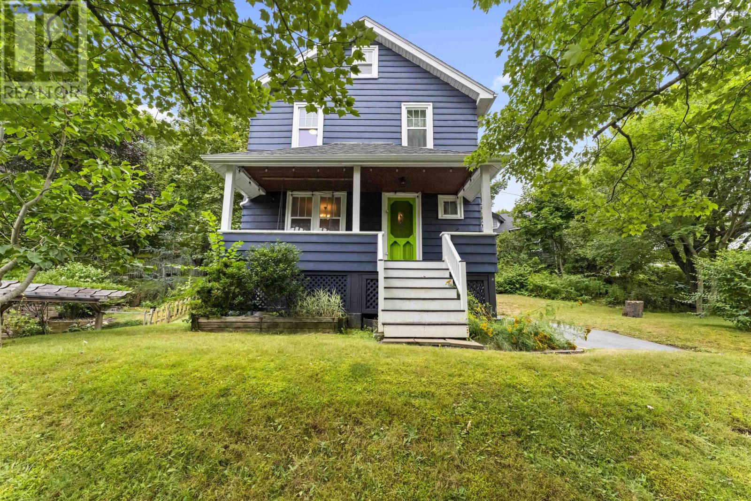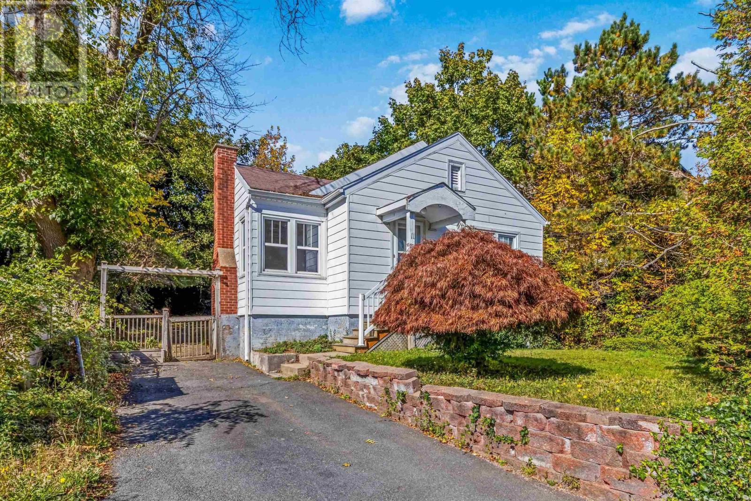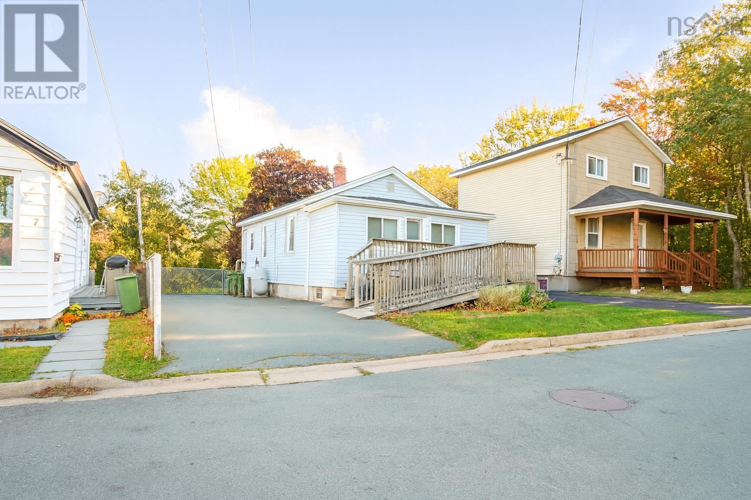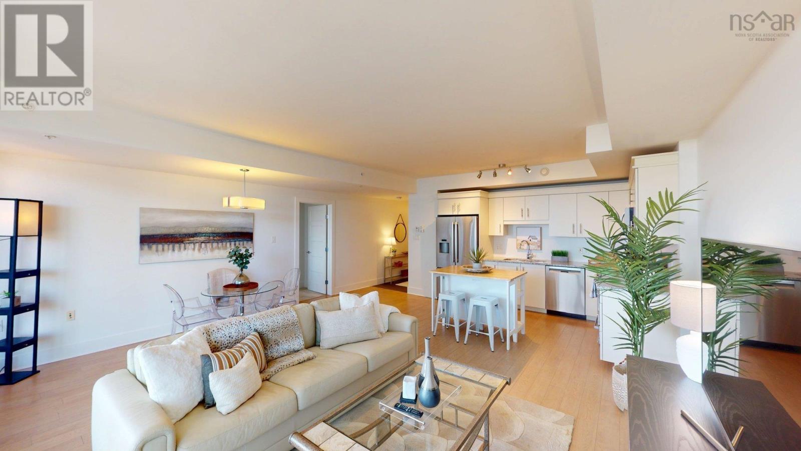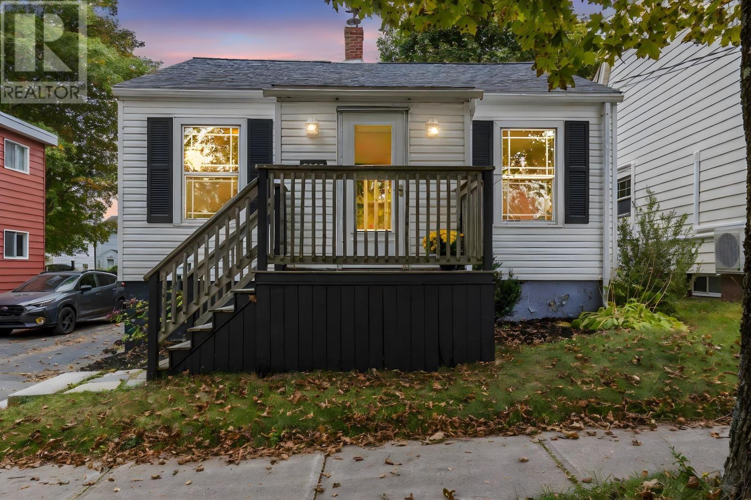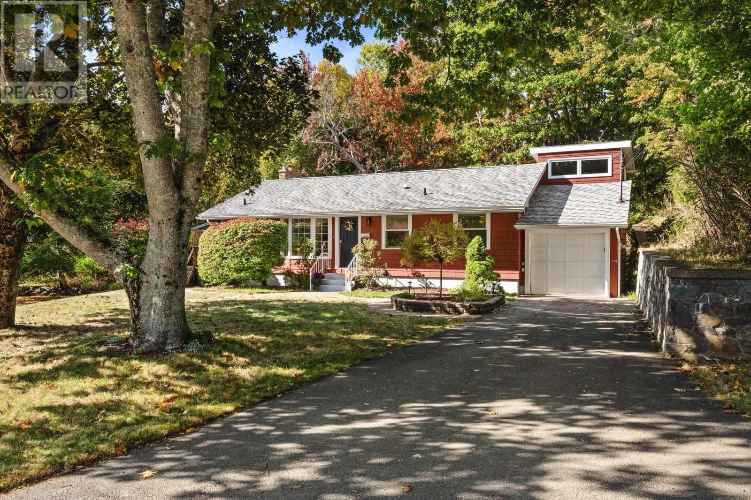- Houseful
- NS
- Halifax
- South End Halifax
- 1470 Summer Street Unit 506
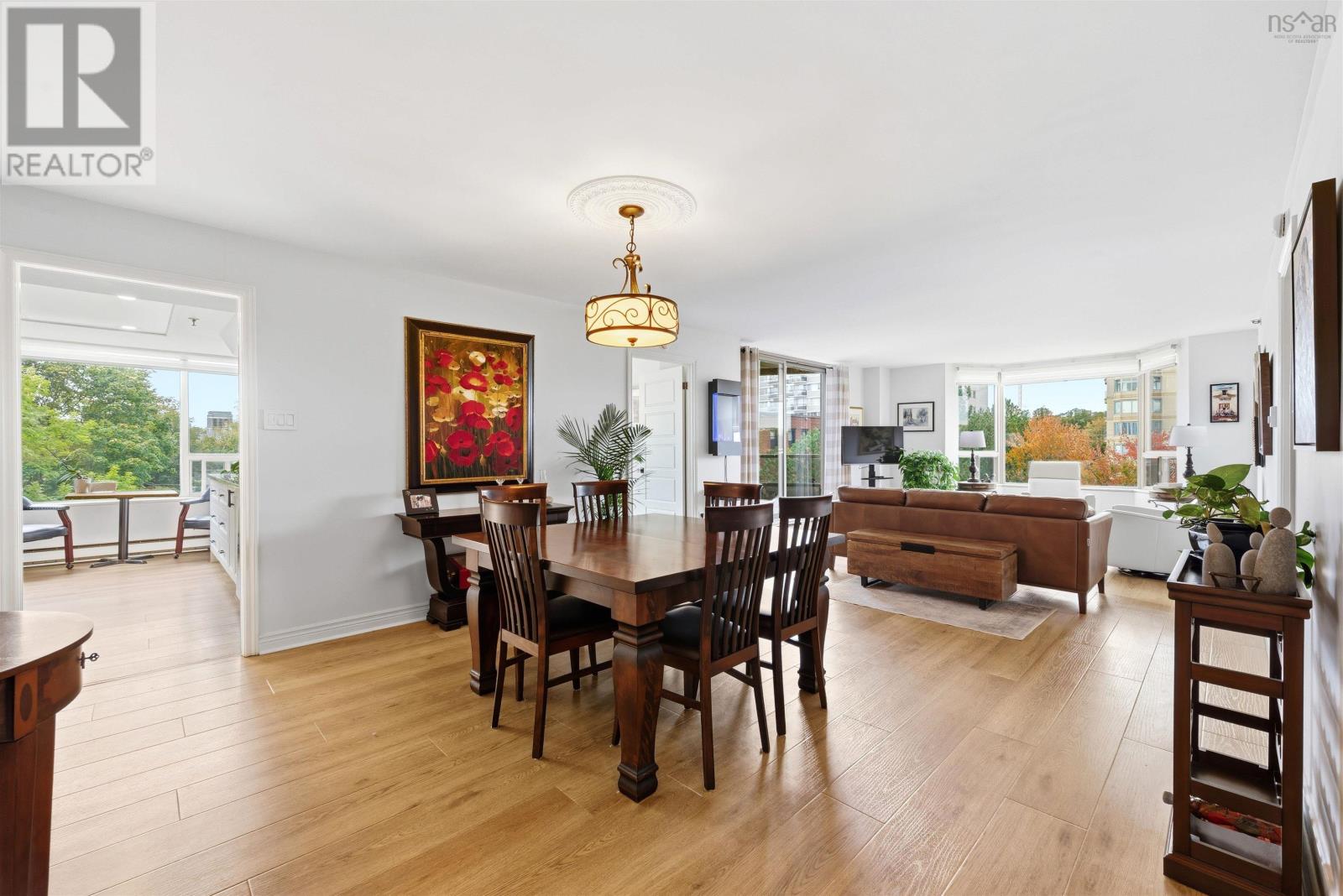
1470 Summer Street Unit 506
1470 Summer Street Unit 506
Highlights
Description
- Home value ($/Sqft)$670/Sqft
- Time on Housefulnew 32 hours
- Property typeSingle family
- Neighbourhood
- Year built1987
- Mortgage payment
Luxury Living at Summer Gardens Elegantly Renovated & Move-In Ready. Welcome to 1470 Summer Street, one of Halifaxs most distinguished addresses. This bright, airy, and spacious condo has been beautifully updated with a renovated kitchen, brand-new kitchen appliances, new flooring, electrical upgrades, and sleek finishes. With custom blinds in every room, the open-concept layout offers seamless flow, enhanced by large windows and natural light. Featuring two generous sized bedrooms, the primary includes a walk-in closet and spa-inspired ensuite, while the second full bath offers comfort for guests. Enjoy your new composite deck patio and cozy evenings inside by the Napoleon electric fireplace. With ample storage and thoughtful design, you have 24-hour concierge, indoor pool, fitness centre, sauna, hot tub, secure underground parking, and personal storage locker. Ideally located steps away from hospitals, universities, restaurants, shopping and downtown amenitiesthis is refined urban living at its best... modern comfort and timeless elegance. (id:63267)
Home overview
- Has pool (y/n) Yes
- Sewer/ septic Municipal sewage system
- # total stories 1
- Has garage (y/n) Yes
- # full baths 2
- # total bathrooms 2.0
- # of above grade bedrooms 2
- Flooring Other, vinyl plank
- Subdivision Halifax
- Lot desc Landscaped
- Lot size (acres) 0.0
- Building size 1284
- Listing # 202525988
- Property sub type Single family residence
- Status Active
- Bedroom 11.4m X 14.4m
Level: Main - Primary bedroom 11.8m X 15.2m
Level: Main - Foyer 5.1m X 14.2m
Level: Main - Ensuite (# of pieces - 2-6) 12m X 7.8m
Level: Main - Storage 3.5m X 6.3m
Level: Main - Dining room 13.5m X 12.3m
Level: Main - Living room NaNm X 13.5m
Level: Main - Laundry 5.1m X 4.7m
Level: Main - Bathroom (# of pieces - 1-6) 8.7m X 4.1m
Level: Main - Kitchen 11m X 14.3m
Level: Main
- Listing source url Https://www.realtor.ca/real-estate/28997627/506-1470-summer-street-halifax-halifax
- Listing type identifier Idx

$-1,251
/ Month

