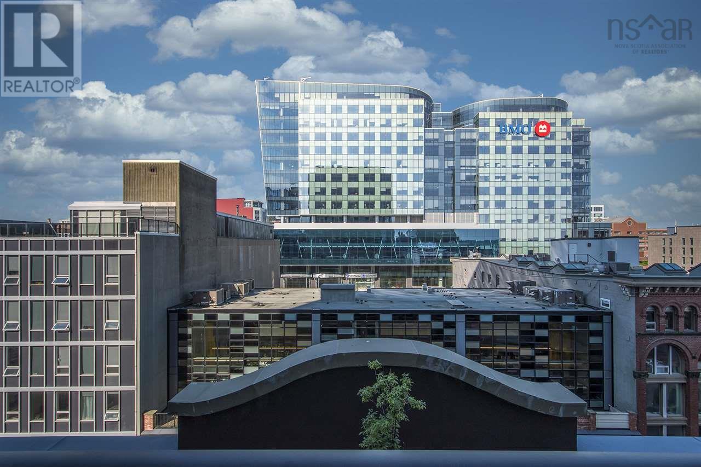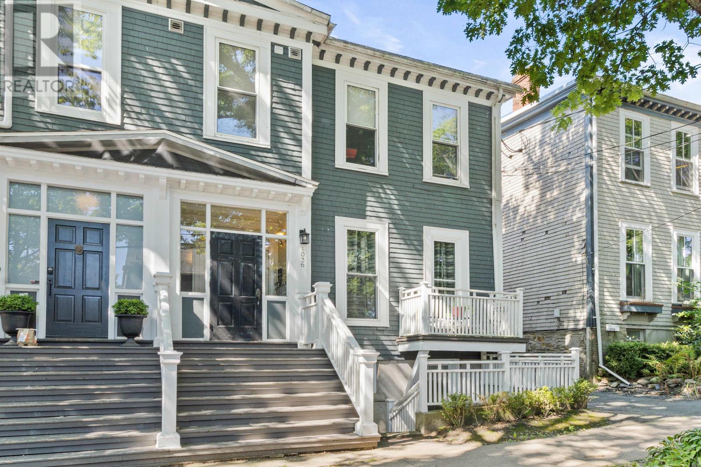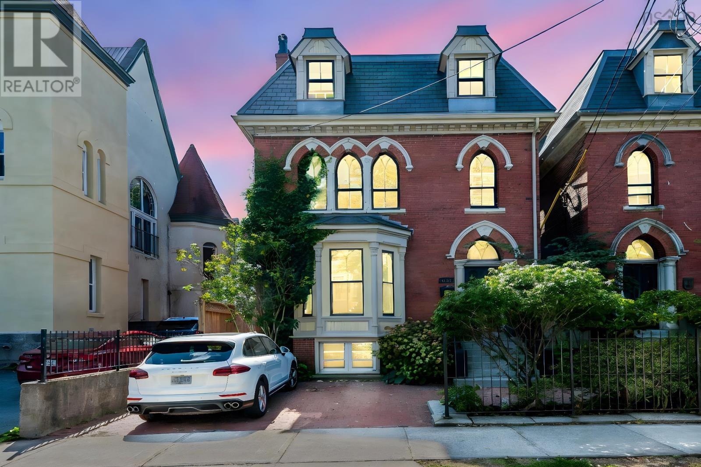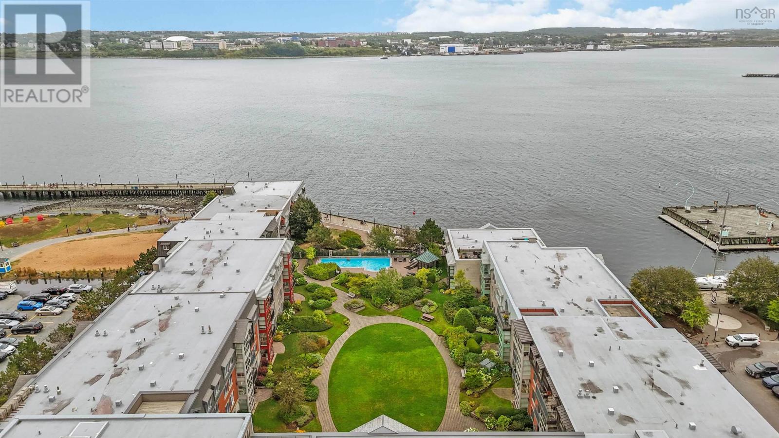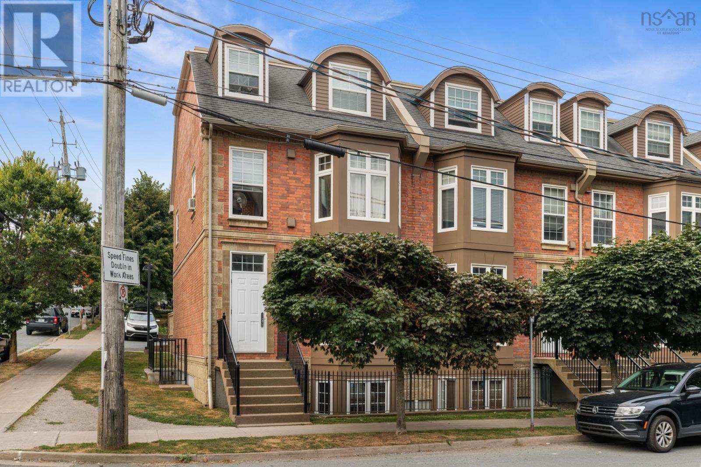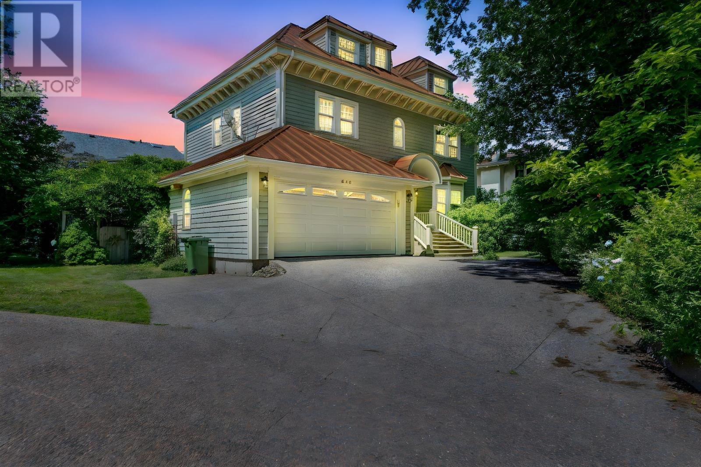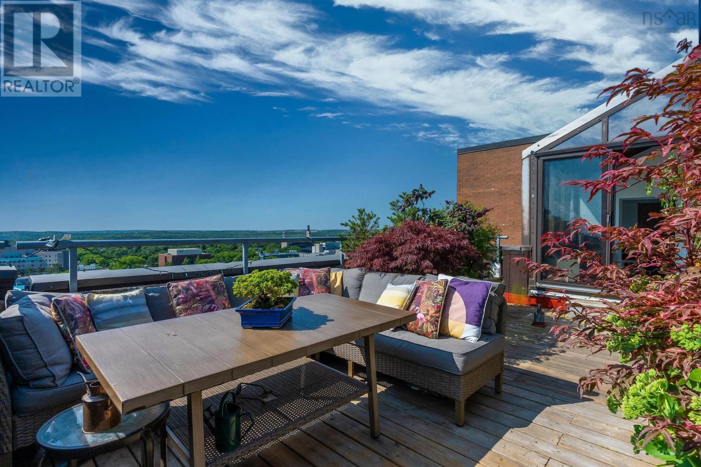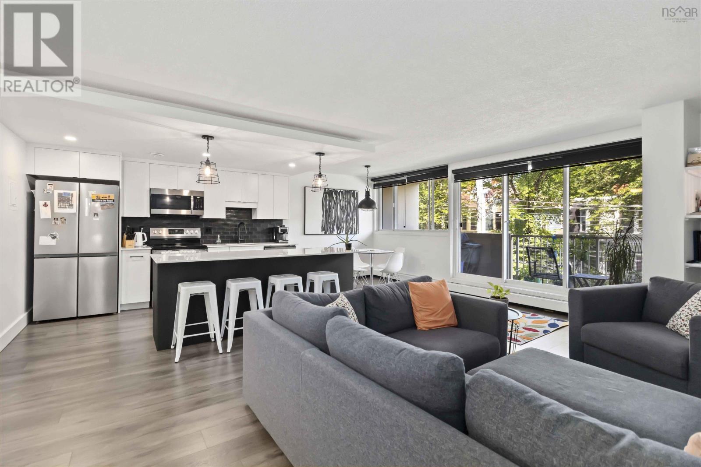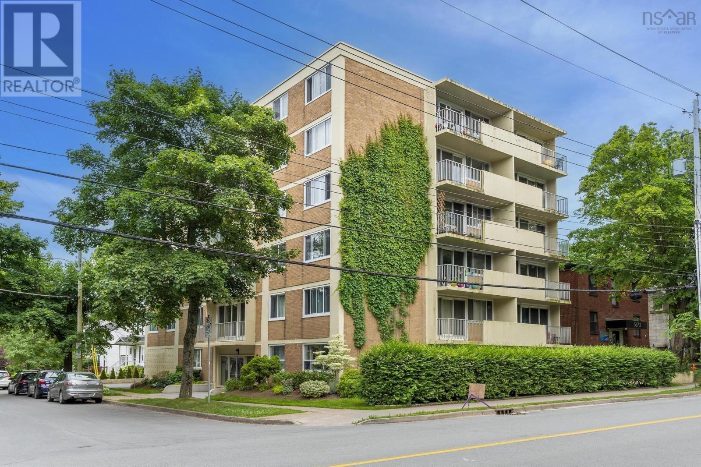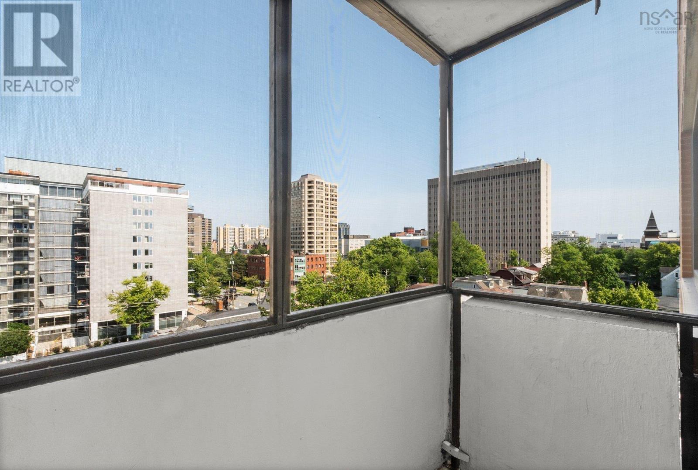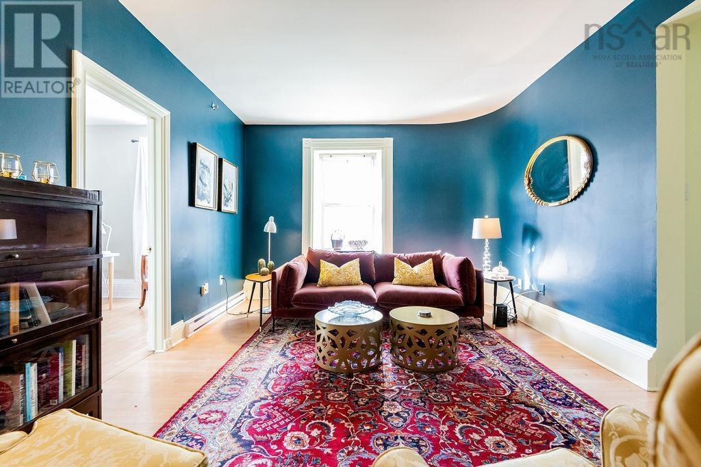- Houseful
- NS
- Halifax
- Downtown Halifax
- 1477 Lower Water Street Unit 336 St #336
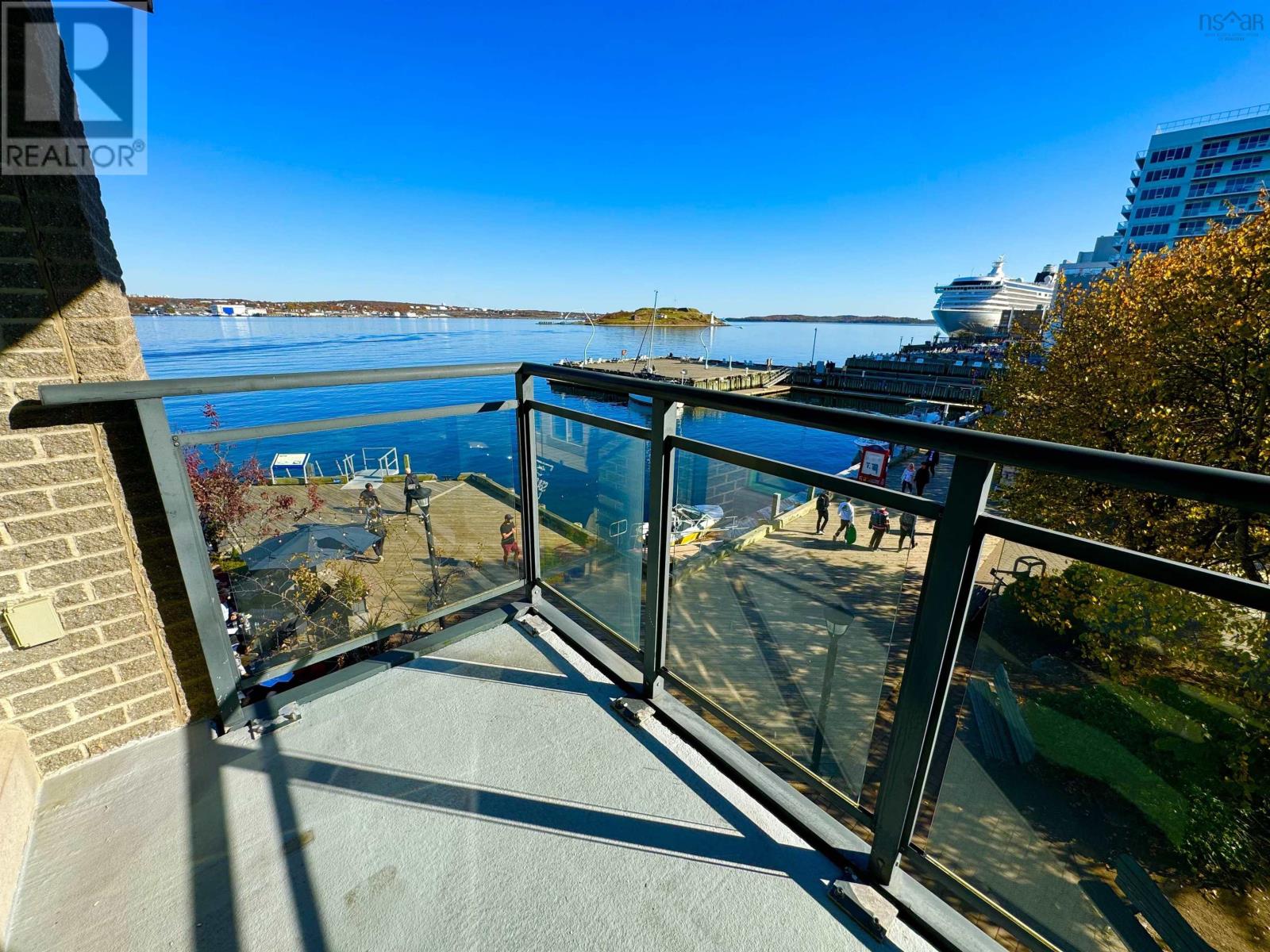
1477 Lower Water Street Unit 336 St #336
1477 Lower Water Street Unit 336 St #336
Highlights
Description
- Home value ($/Sqft)$1,015/Sqft
- Time on Houseful602 days
- Property typeSingle family
- StyleNone
- Neighbourhood
- Year built2003
- Mortgage payment
SPECTACULAR HARBOUR VIEWS! If you dream of being alongside the water in a prestigious condo building with all the amenities Halifax has to offer at your doorstep then this is the perfect location for your next home! This beautiful air conditioned condo boasts 3 bedrooms, 2 baths, fireplace and so much more! The kitchen boasts granite surfaces, stainless steel appliances, an abundance of cabinetry, dining nook and feature stone wall. The living room features 2 walls of windows to maximize views of the harbour, George's Island, waterfront boardwalk, and watch the ships come and go! Cozy up to the natural gas fireplace on those chilly nights or enjoy morning coffees on your balcony on the warm summer mornings. Bishops Landing also offers an in ground pool, fitness room, common rooms, 24 hour concierge, underground heated parking garage, and transit at the doorstep. Walk to your favourite restaurants or specialty shops! Parking spot #9 with storage. (id:63267)
Home overview
- Has pool (y/n) Yes
- Sewer/ septic Municipal sewage system
- # total stories 1
- Has garage (y/n) Yes
- # full baths 2
- # total bathrooms 2.0
- # of above grade bedrooms 3
- Flooring Engineered hardwood, porcelain tile
- Subdivision Halifax
- View Harbour
- Lot desc Landscaped
- Lot size (acres) 0.0
- Building size 1276
- Listing # 202400714
- Property sub type Single family residence
- Status Active
- Primary bedroom 10.7m X 15.1m
Level: Main - Ensuite (# of pieces - 2-6) 4 pc
Level: Main - Dining room 8.3m X 8.6m
Level: Main - Laundry 6.11m X 8.2m
Level: Main - Bathroom (# of pieces - 1-6) 4 pc
Level: Main - Bedroom 9.11m X 12.7m
Level: Main - Bedroom 8.1m X 10.9m
Level: Main - Kitchen 11.5m X 8.7m
Level: Main - Living room 19.3m X 22m
Level: Main
- Listing source url Https://www.realtor.ca/real-estate/26409584/336-1477-lower-water-street-halifax-halifax
- Listing type identifier Idx

$-2,211
/ Month

