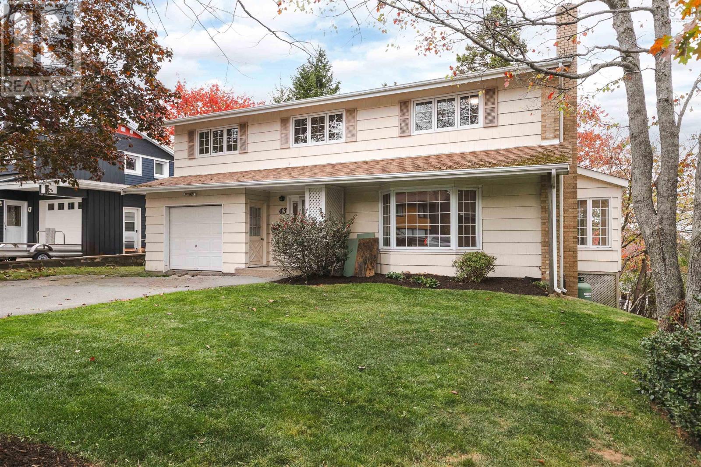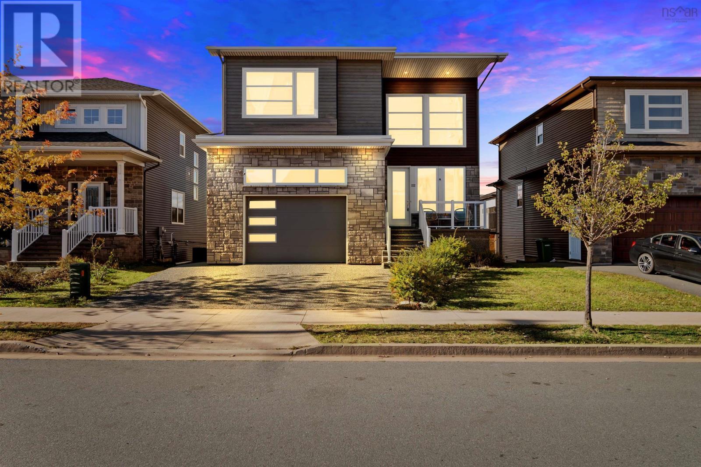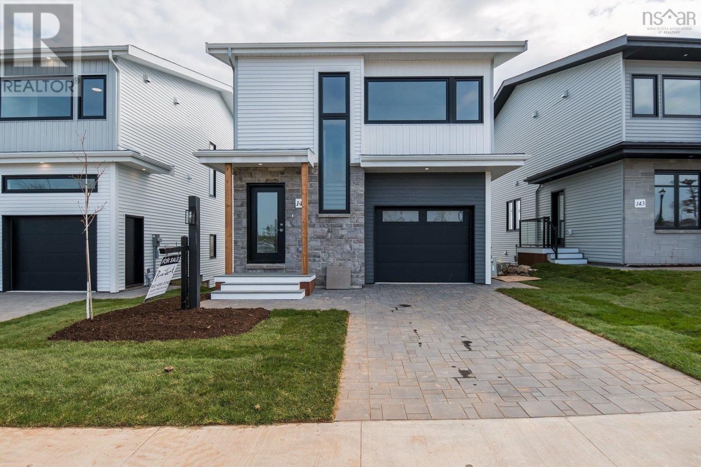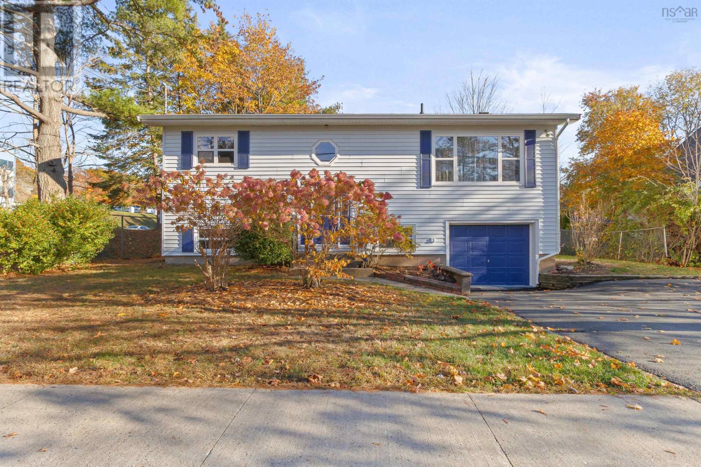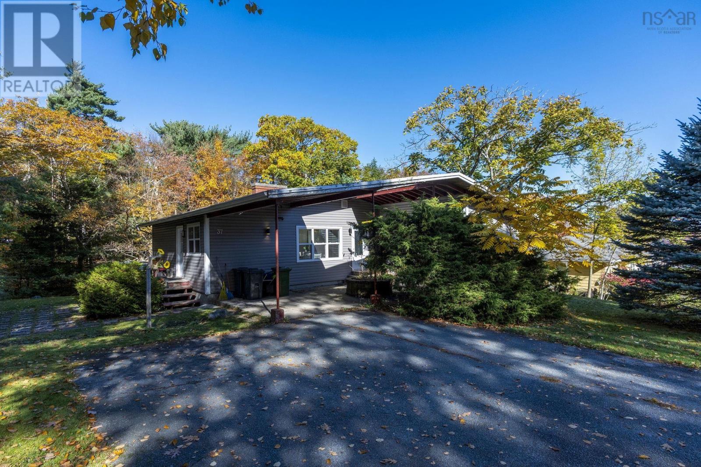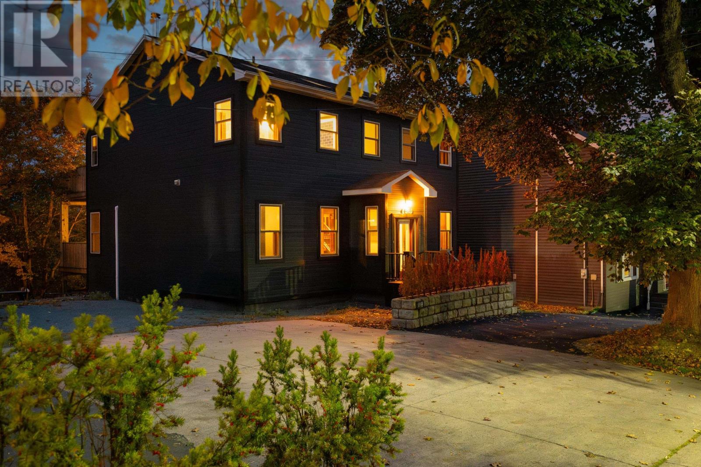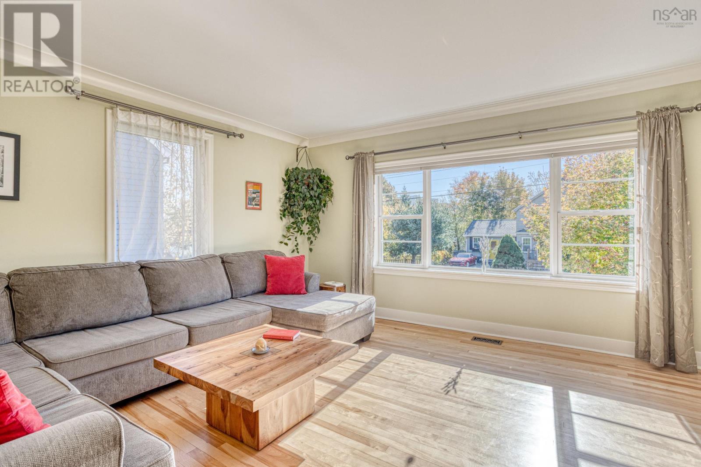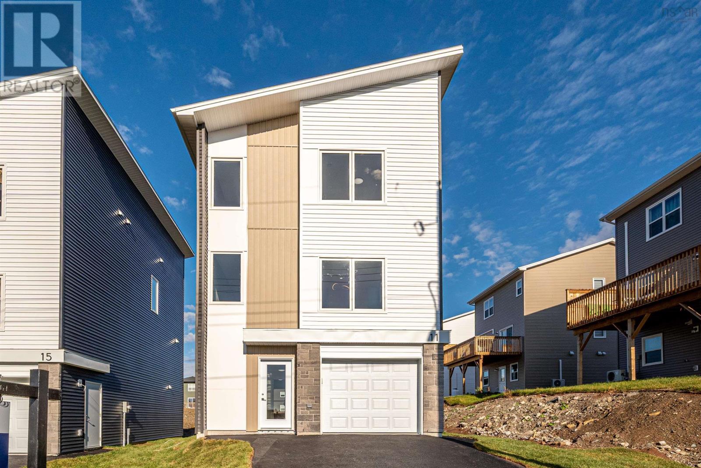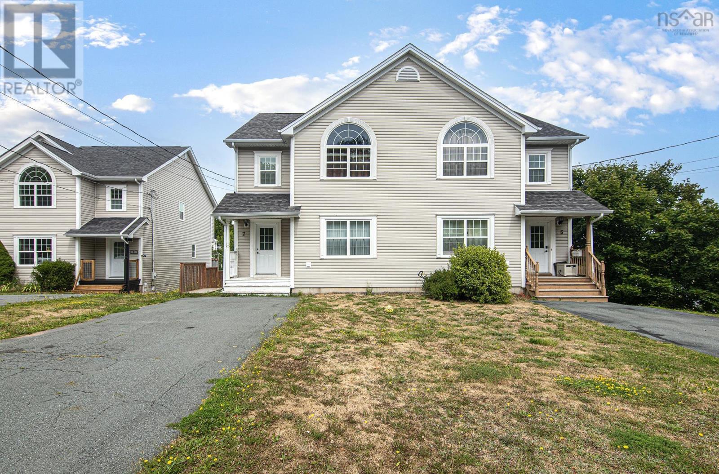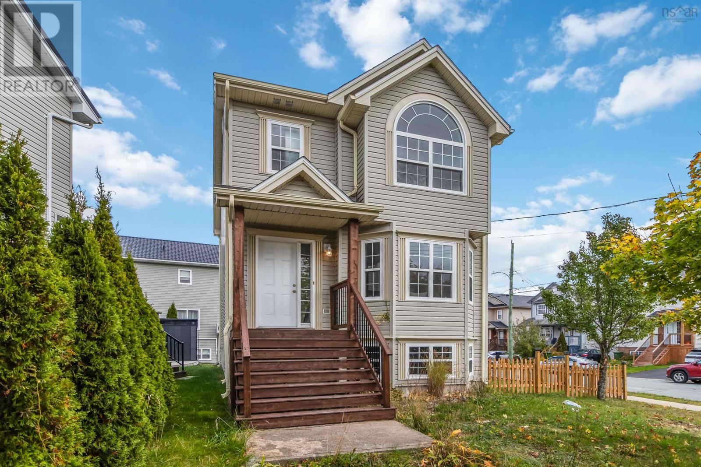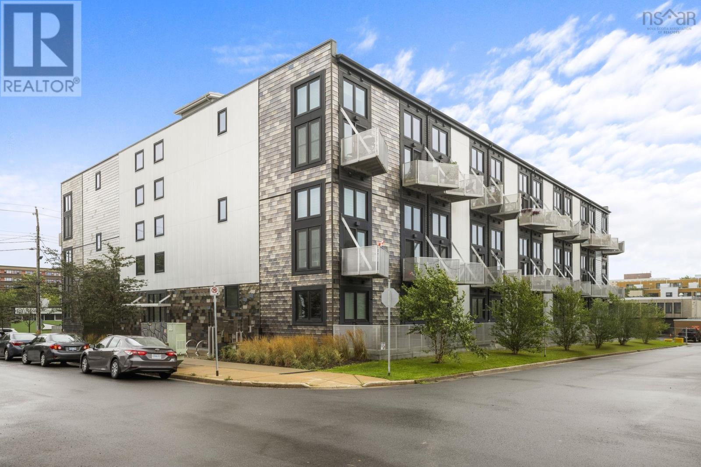- Houseful
- NS
- Halifax
- Clayton Park West
- 15 Langbrae Drive Unit 412
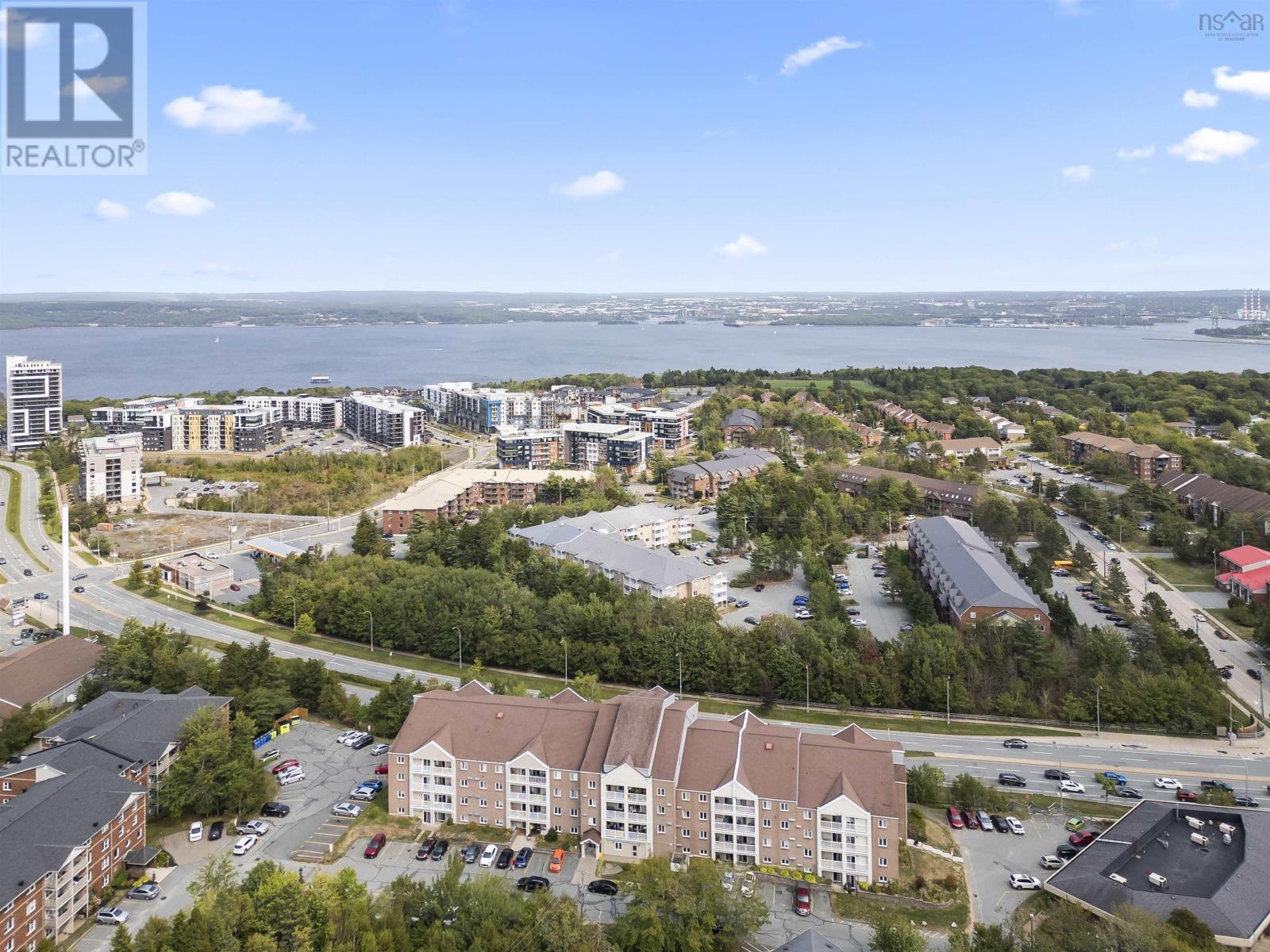
Highlights
Description
- Home value ($/Sqft)$318/Sqft
- Time on Houseful46 days
- Property typeSingle family
- Neighbourhood
- Year built1985
- Mortgage payment
Welcome home to Langbrae Gardens! You'll fall in love with this bright 2-bedroom plus den, 2-bathroom unit featuring 1,132 sq ft of beautifully designed living space spread across two floors. This stunning condo has been completely transformed from top to bottom. The extensively renovated kitchen showcases premium finishes including gleaming quartz countertops, solid maple cabinetry, elegant glass tile backsplash, and sleek stainless steel appliances. Retreat upstairs to your own primary suite complete with renovated ensuite bathroom. You'll love the convenience of in-unit laundry plus your own covered balcony (11x76) - ideal for year-round barbecuing. This top-floor unit occupies a preferred position on the building's quiet side with convenient elevator access. At just $400 monthly for condo fees (covering water, snow removal, garbage, exterior maintenance, landscaping, party room rental, superintendent services, and assigned parking), this is exceptional value for worry-free living! The prime Clayton Park location offers unbeatable convenience; 2 minutes to transit, 4 minutes to groceries and Canada Games Centre, 5 minutes to Mainland Commons, 20 minutes to downtown Halifax. Don't miss this rare opportunity, a condo that truly feels like home (id:63267)
Home overview
- Sewer/ septic Municipal sewage system
- # total stories 2
- # full baths 2
- # total bathrooms 2.0
- # of above grade bedrooms 2
- Flooring Laminate, tile
- Community features Recreational facilities
- Subdivision Halifax
- Lot desc Landscaped
- Lot size (acres) 0.0
- Building size 1132
- Listing # 202523239
- Property sub type Single family residence
- Status Active
- Ensuite (# of pieces - 2-6) 7.6m X 7.6m
Level: 2nd - Primary bedroom 18.1m X 11.2m
Level: 2nd - Living room 25.8m X 15.8m
Level: Main - Kitchen 8.5m X 7.4m
Level: Main - Den den
Level: Main - Dining room combined
Level: Main - Laundry 8.4m X 5.4m
Level: Main - Bedroom 12.11m X 12.5m
Level: Main - Bathroom (# of pieces - 1-6) 8.5m X 5.2m
Level: Main
- Listing source url Https://www.realtor.ca/real-estate/28856555/412-15-langbrae-drive-halifax-halifax
- Listing type identifier Idx

$-560
/ Month

