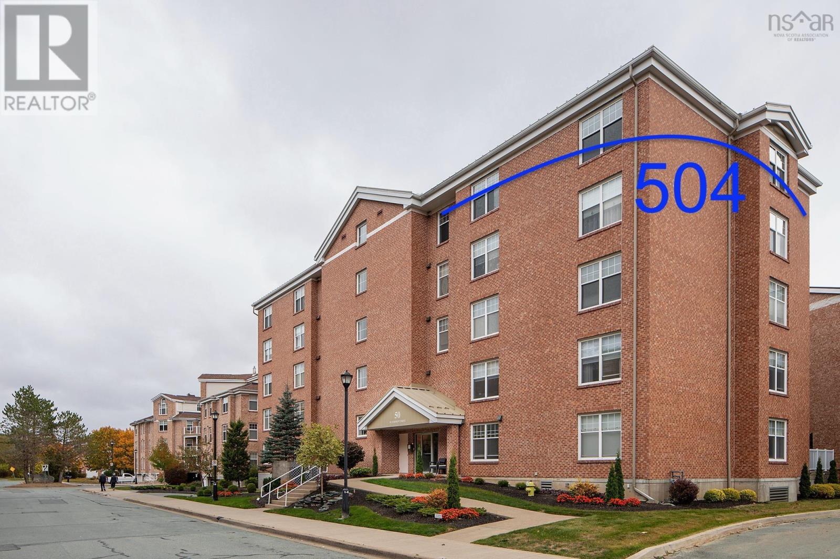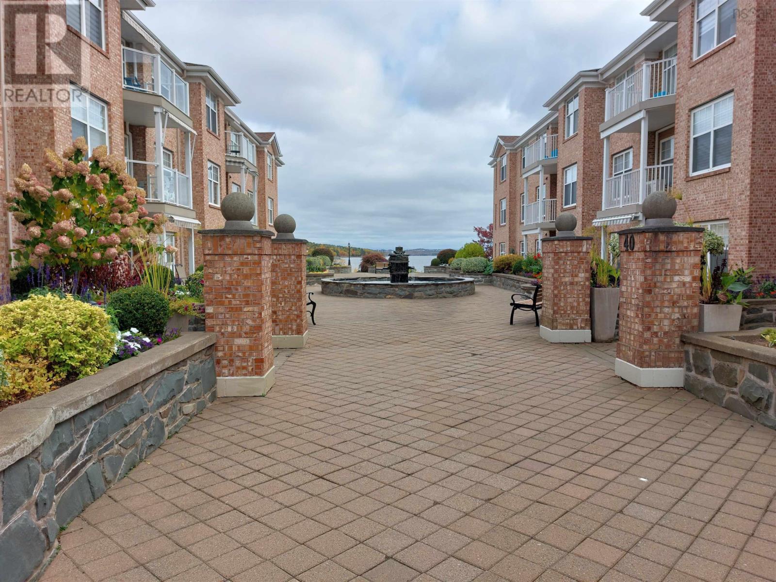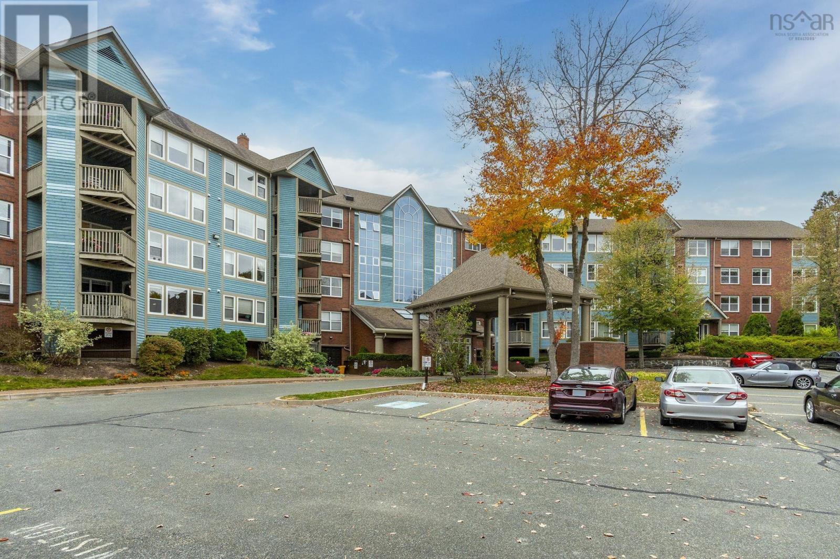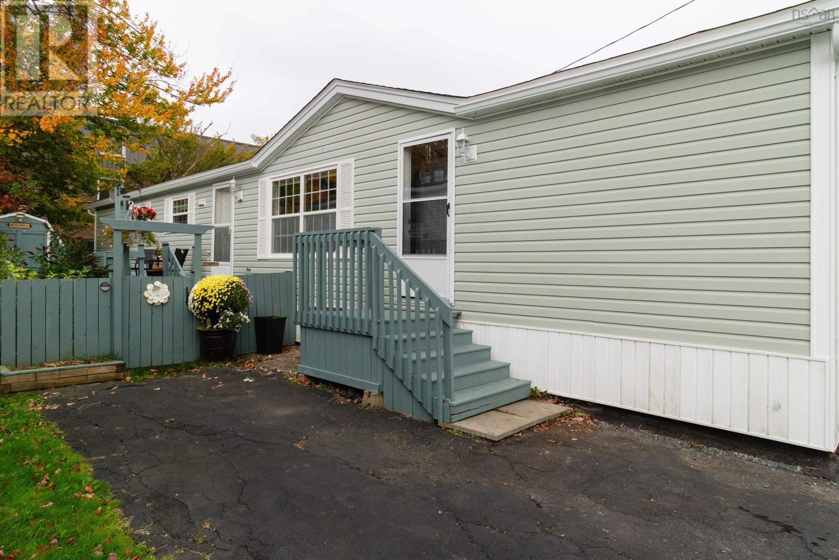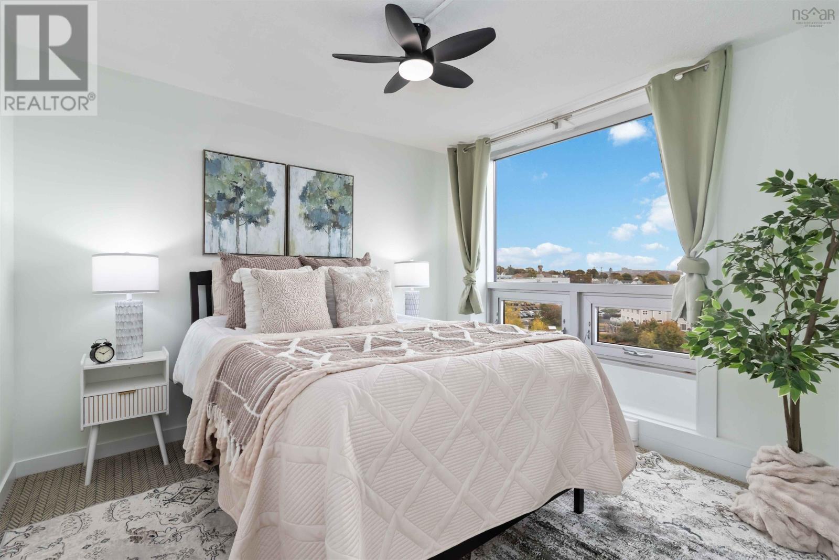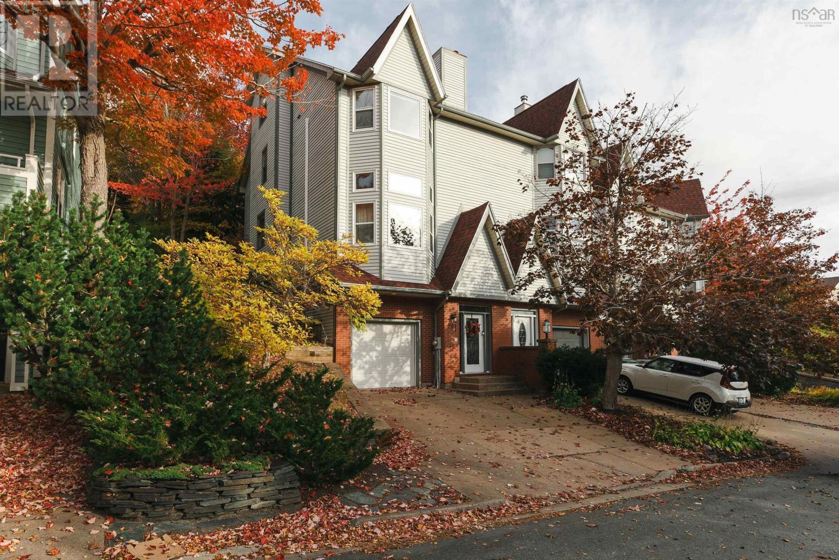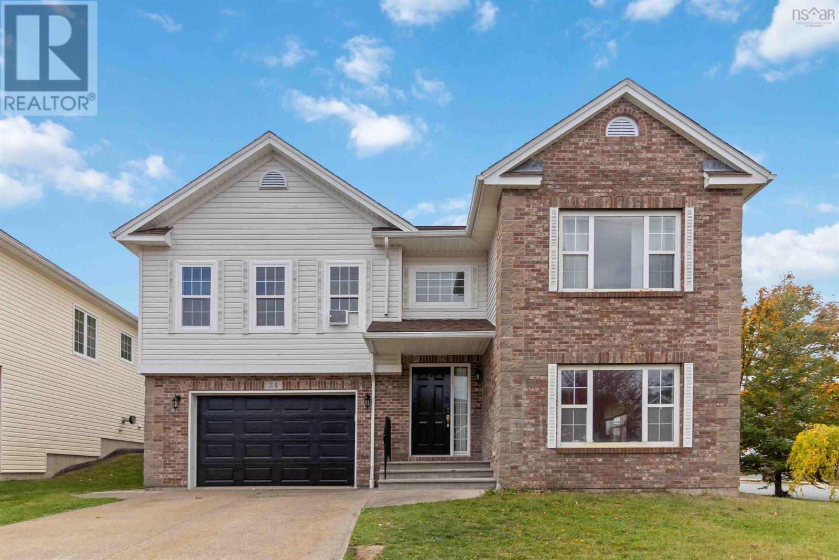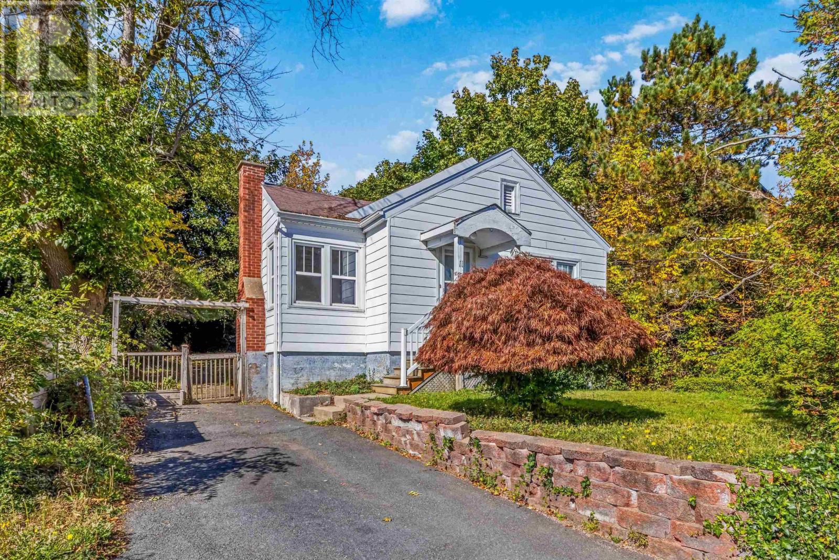- Houseful
- NS
- Halifax
- Clayton Park West
- 152 Roxbury Cres
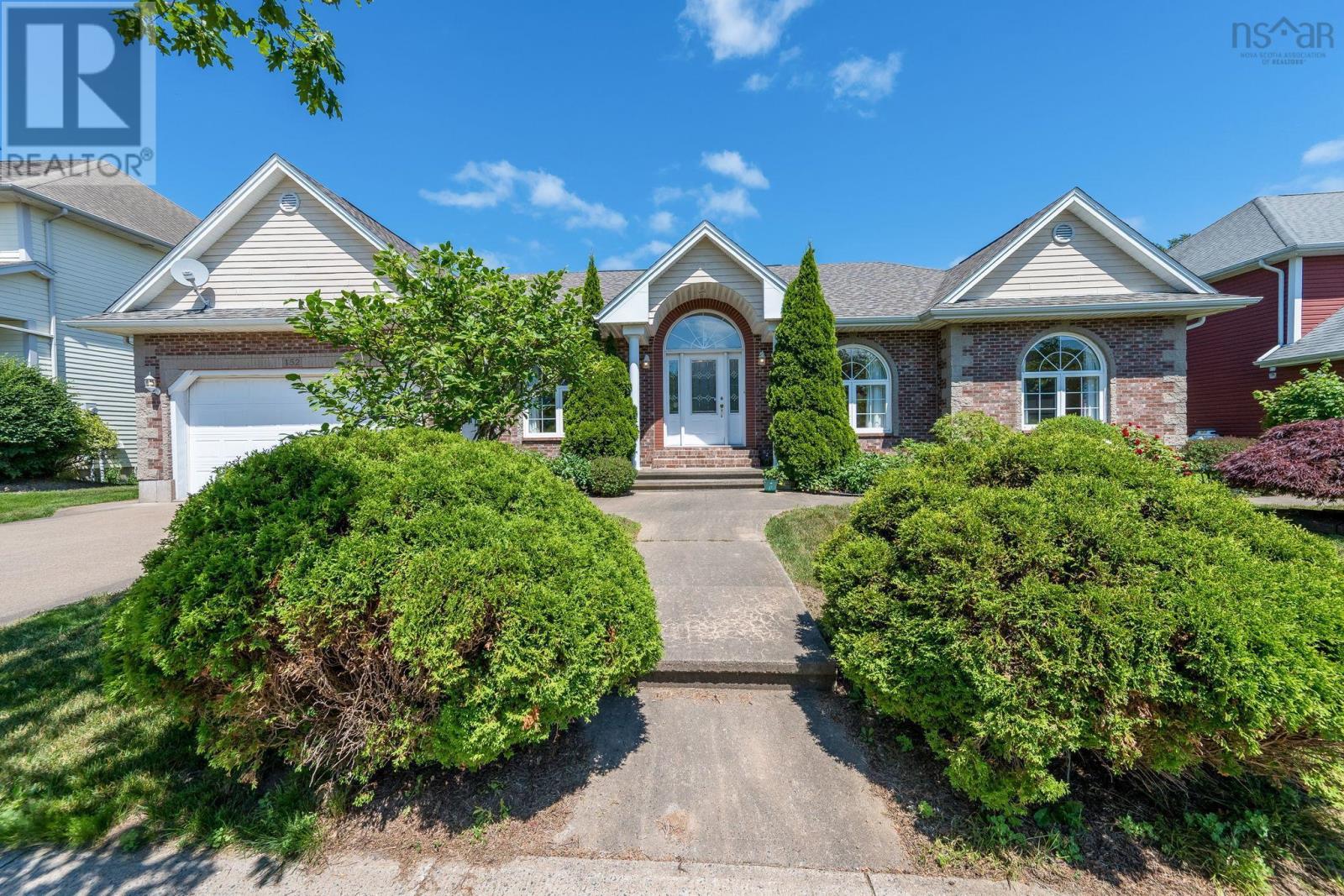
152 Roxbury Cres
152 Roxbury Cres
Highlights
Description
- Home value ($/Sqft)$229/Sqft
- Time on Houseful53 days
- Property typeSingle family
- Neighbourhood
- Lot size8,002 Sqft
- Year built2002
- Mortgage payment
It's not often a home of this scale and flexibility comes to market. With more than 2,400 square feet on the main level alone, a thoughtful layout, and a rare combination of single-level living with room for extended family, 152 Roxbury Crescent truly stands apart. The main floor is designed around two distinct wings one for gathering, the other for rest. At the heart of the home, the great room welcomes you with a corner fireplace, hardwood floors, ductless heat pump, and access to a bright four-season sun room. A formal dining room sits quietly at the front of the house, while the spacious kitchen offers solid oak cabinetry, a walk-in pantry, and a centre island perfect for casual meals and conversation. The separate living room offers a great second option if you just want to get away from things too! The bedroom wing is equally impressive. Two oversized secondary bedrooms share a full bath, while the private primary suite enjoys a walk-through closet and four-piece ensuite. A convenient laundry room completes the upper level. Downstairs, the possibilities expand. A sprawling rec room anchors the lower level, joined by two additional bedrooms, a private entrance, and generous storage - an ideal setup for in-laws, adult children, or guests. With additional unfinished space ready to customize, the home adapts as your family's needs evolve. Set on a desirable crescent close to schools, amenities, and everything that makes this neighbourhood so desirable, this one-of-a-kind home is a rare find in Halifax. (id:63267)
Home overview
- Cooling Wall unit, heat pump
- Sewer/ septic Municipal sewage system
- # total stories 1
- Has garage (y/n) Yes
- # full baths 3
- # total bathrooms 3.0
- # of above grade bedrooms 4
- Flooring Hardwood, laminate, tile
- Community features Recreational facilities
- Subdivision Halifax
- Lot desc Landscaped
- Lot dimensions 0.1837
- Lot size (acres) 0.18
- Building size 4785
- Listing # 202521887
- Property sub type Single family residence
- Status Active
- Other 23.11m X 14.6m
Level: Basement - Bedroom 12m X 14.3m
Level: Basement - Storage 9.7m X 18.1m
Level: Basement - Bathroom (# of pieces - 1-6) 8.7m X 8.3m
Level: Basement - Recreational room / games room 16.11m X 33.11m
Level: Basement - Living room 8.7m X 12.6m
Level: Basement - Utility 19.6m X 5.6m
Level: Basement - Storage 19.5m X 39.3m
Level: Basement - Family room 13.8m X 12.2m
Level: Main - Living room 16.11m X 17.9m
Level: Main - Bedroom 13m X 10.11m
Level: Main - Bathroom (# of pieces - 1-6) 4.11m X 7.11m
Level: Main - Dining room 13.8m X 12.2m
Level: Main - Foyer 13.8m X 7.1m
Level: Main - Bedroom 13.1m X 12.1m
Level: Main - Primary bedroom 16.1m X 16m
Level: Main - Kitchen 17m X NaNm
Level: Main - Ensuite (# of pieces - 2-6) 5.11m X 11m
Level: Main - Sunroom 8.6m X 14.8m
Level: Main
- Listing source url Https://www.realtor.ca/real-estate/28789293/152-roxbury-crescent-halifax-halifax
- Listing type identifier Idx

$-2,928
/ Month





