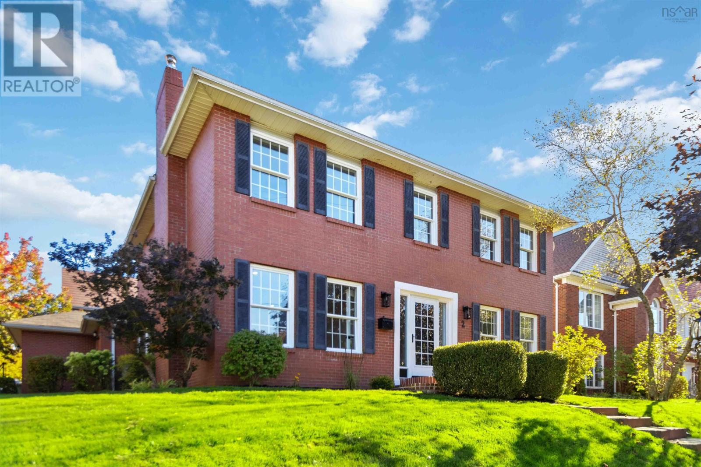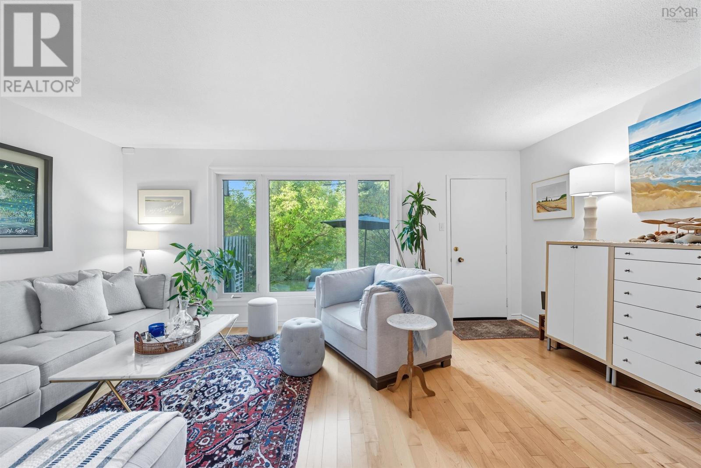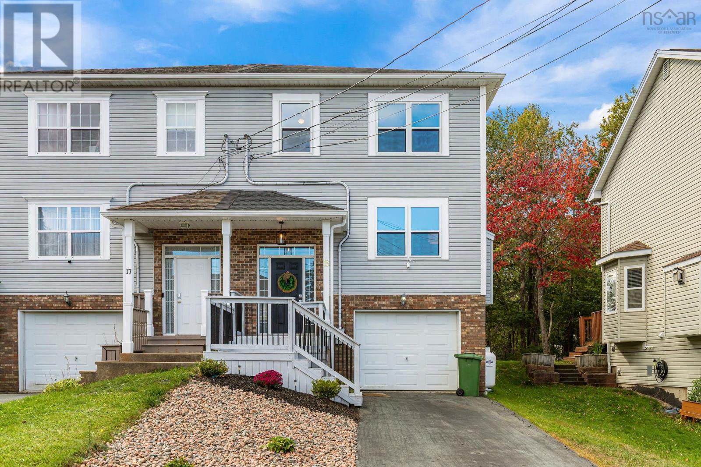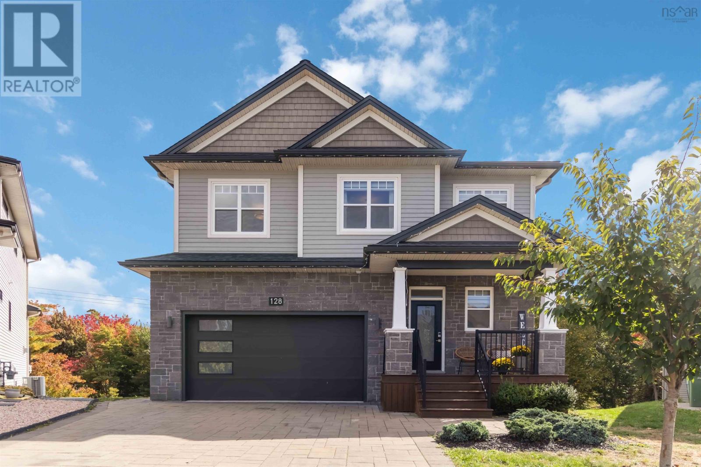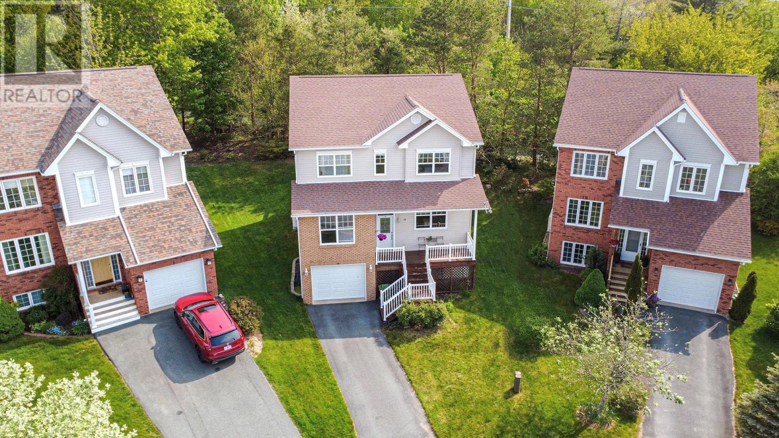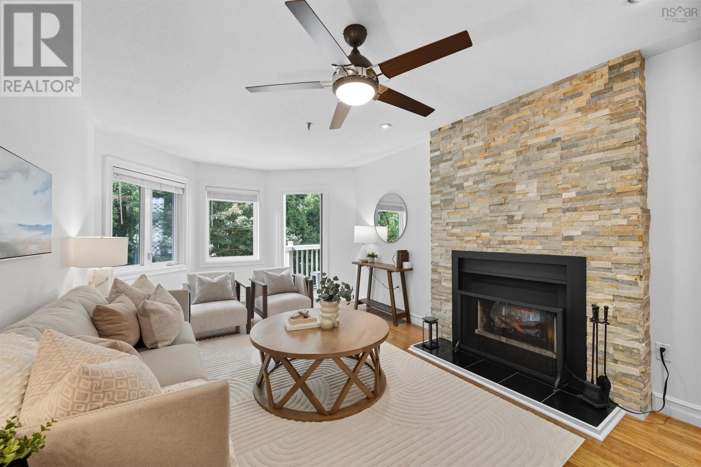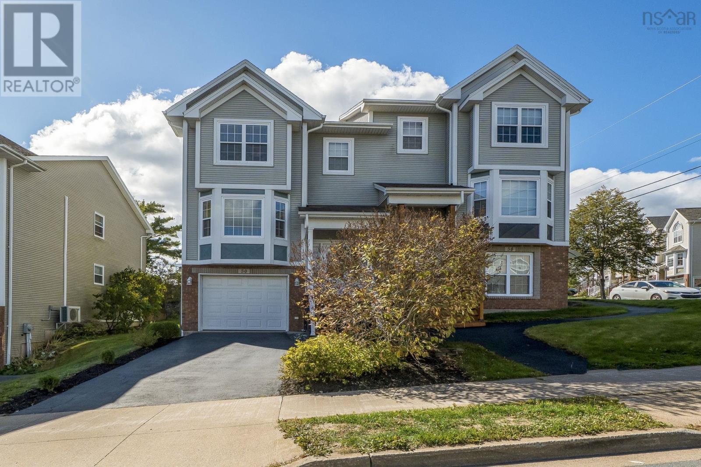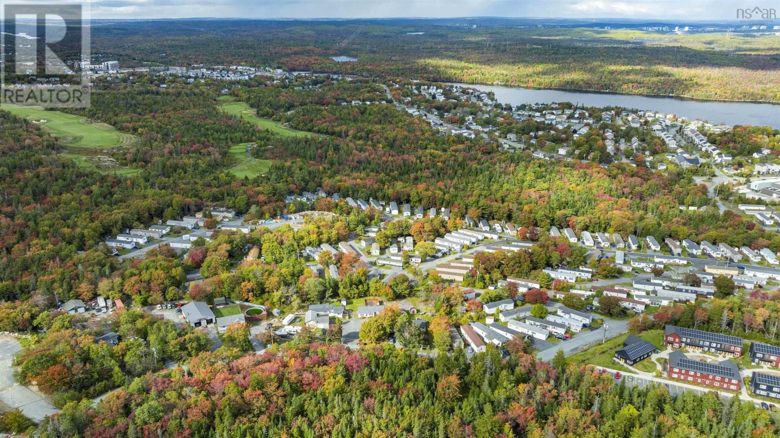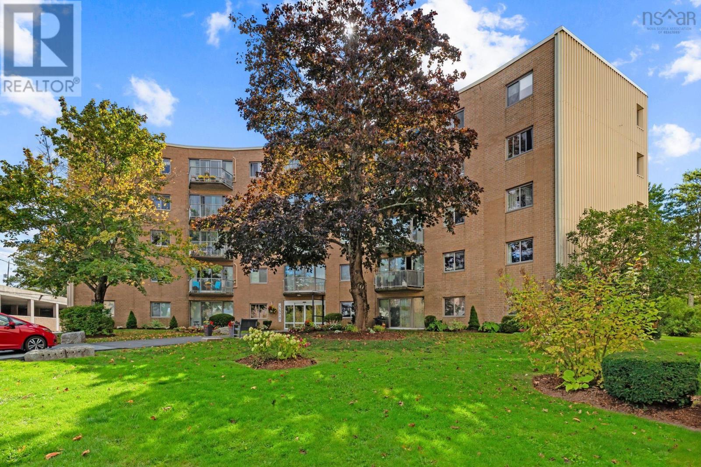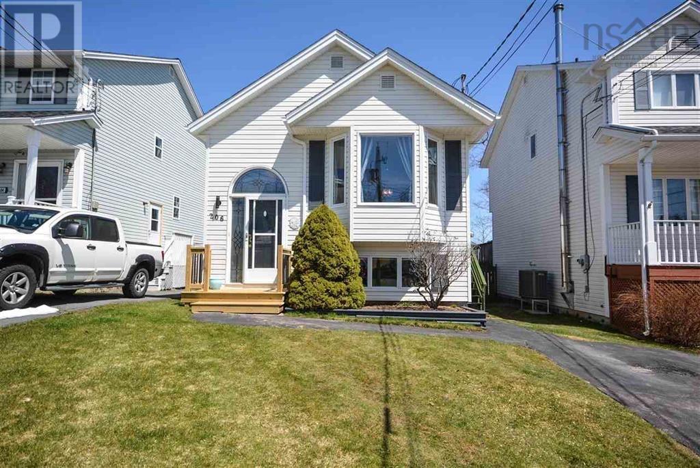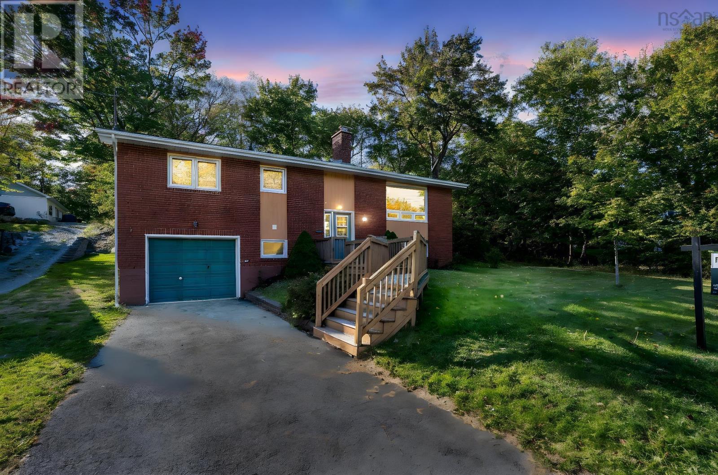
Highlights
Description
- Home value ($/Sqft)$327/Sqft
- Time on Housefulnew 2 hours
- Property typeSingle family
- Neighbourhood
- Year built1973
- Mortgage payment
Nestled in the heart of one of Halifaxs most desirable family communities, this home sits proudly on a rare, oversized lota true luxury in the city. The tree-lined streets, quiet charm, and close-knit neighbourhood make Wedgewood a place where families dont just livethey put down roots. Step inside and youll immediately feel the warmth of thoughtful updates. The second level has been transformed with gleaming new hardwood floors and an expanded primary suite that feels like a retreat of its own. The walk-through closet leads to a stunning ensuite, complete with a soaker tub, glass shower, and double vanitya true spa-like escape at the end of your day. The main living space offers comfort and character with a cozy wood-burning fireplace, perfect for family gatherings or quiet evenings at home. A single-car garage adds convenience, while the freshly painted interiors and updated windows bring a bright, modern touch. Downstairs, the lower level extends the living space with a third bedroom, a second family room, and a third bathroomideal for teenagers, guests, or a home office setup. But what truly sets this property apart is its setting. The large backyard invites kids to run, pets to play, and families to enjoy long summer evenings together. All of this is just minutes from Halifaxs best schools, parks, shopping, and quick access to downtown. 16 Robert Allen Drive isnt just a homeits a lifestyle. A place where a family can grow, entertain, and create memories for years to come. (id:63267)
Home overview
- Cooling Heat pump
- Sewer/ septic Municipal sewage system
- # total stories 1
- Has garage (y/n) Yes
- # full baths 2
- # half baths 1
- # total bathrooms 3.0
- # of above grade bedrooms 3
- Flooring Engineered hardwood, laminate, vinyl
- Subdivision Wedgewood
- Lot desc Landscaped
- Lot size (acres) 0.0
- Building size 1682
- Listing # 202525103
- Property sub type Single family residence
- Status Active
- Family room 11.7m X 16.7m
Level: Lower - Laundry 16.3m X 12.3m
Level: Lower - Bathroom (# of pieces - 1-6) 7.8m X 8m
Level: Lower - Bedroom 11.8m X 8.2m
Level: Lower - Kitchen 11.8m X 10.5m
Level: Main - Living room 17.1m X 14m
Level: Main - Dining room 10.1m X 9.2m
Level: Main - Bathroom (# of pieces - 1-6) 4m X 3m
Level: Main - Primary bedroom 14.2m X 10.2m
Level: Main - Ensuite (# of pieces - 2-6) 6.5m X 16.1m
Level: Main - Bedroom 10.2m X 10.4m
Level: Main
- Listing source url Https://www.realtor.ca/real-estate/28950081/16-robert-allen-drive-wedgewood-wedgewood
- Listing type identifier Idx

$-1,466
/ Month

