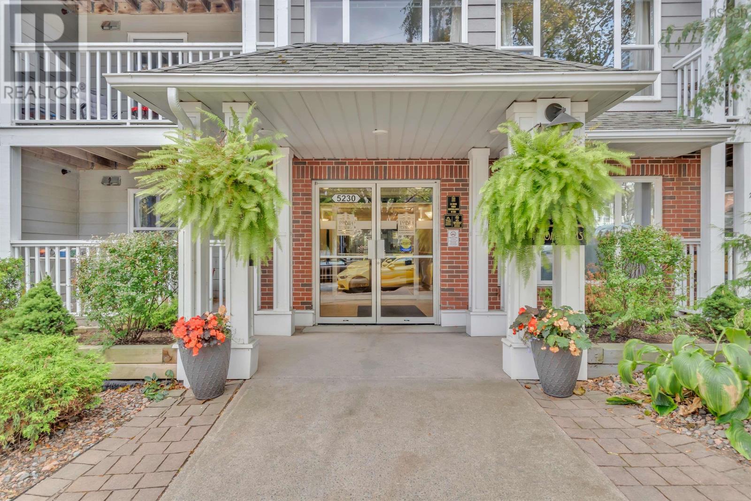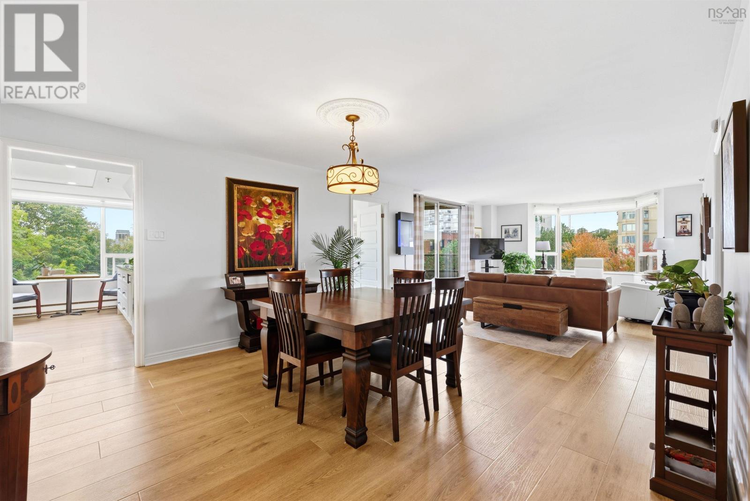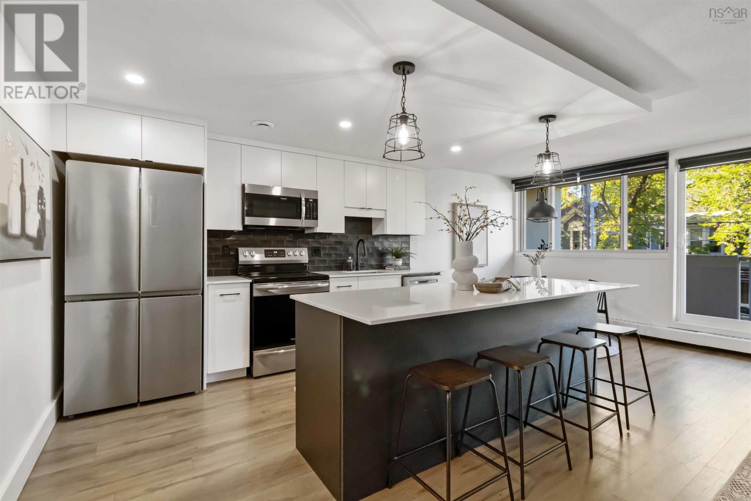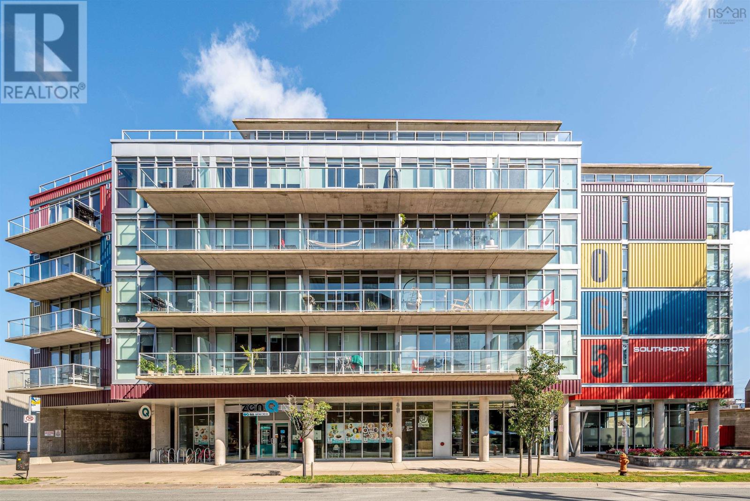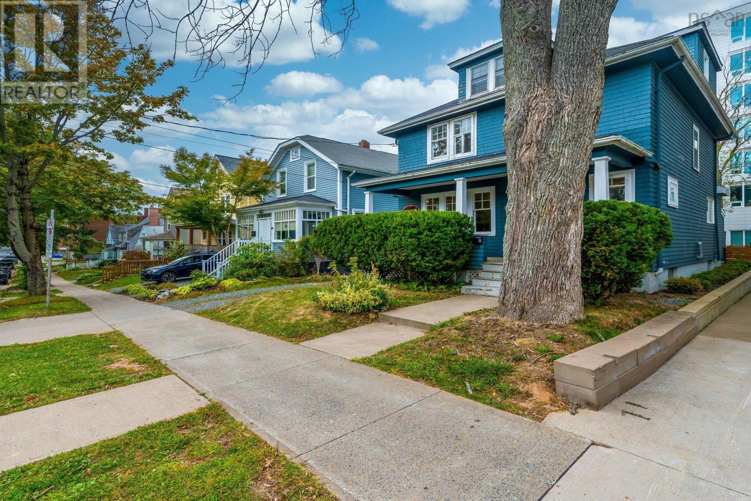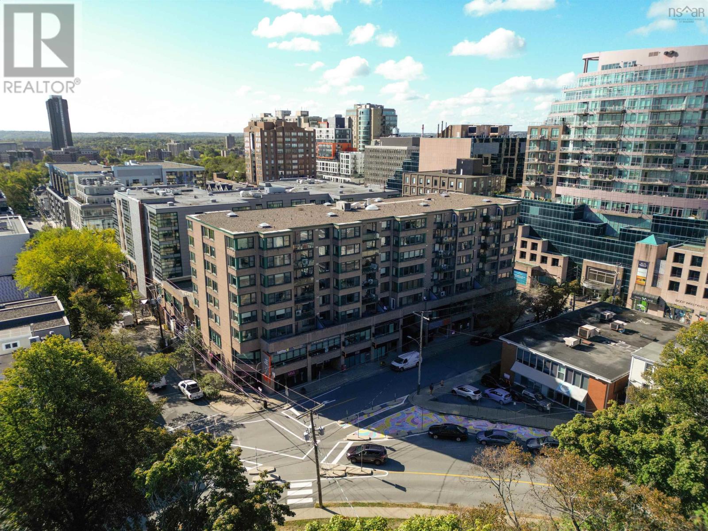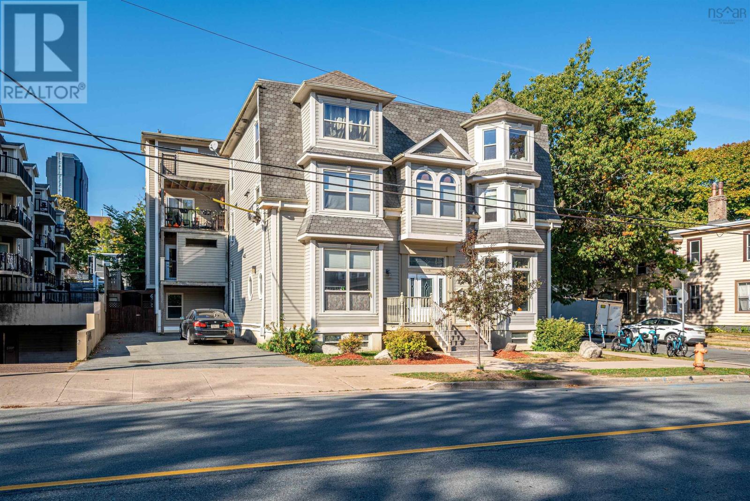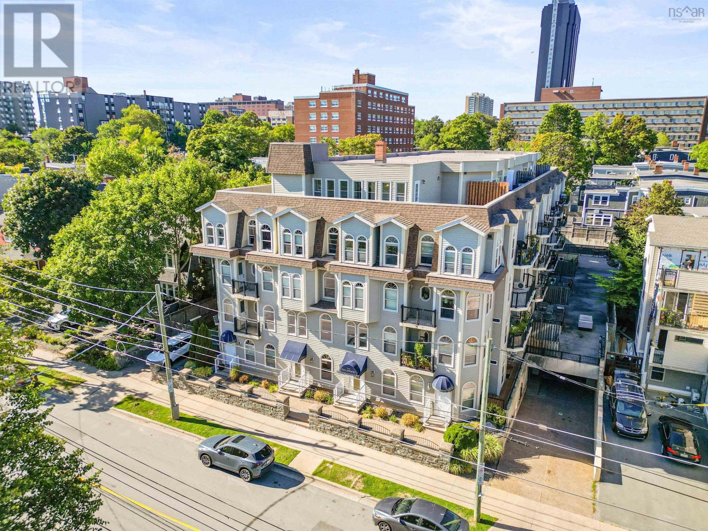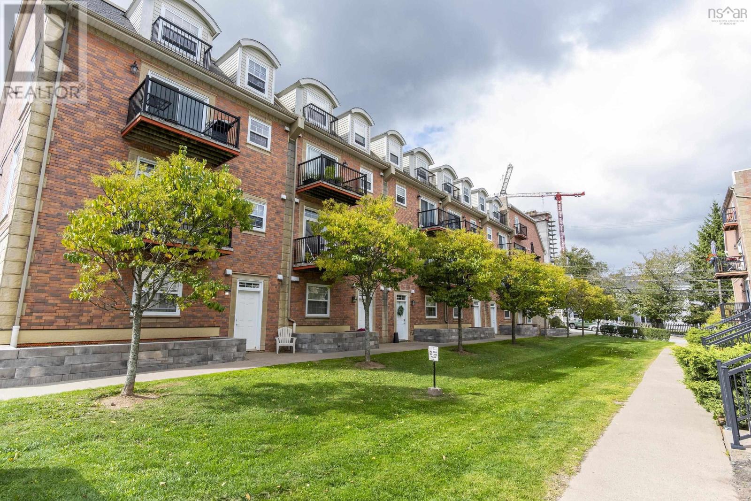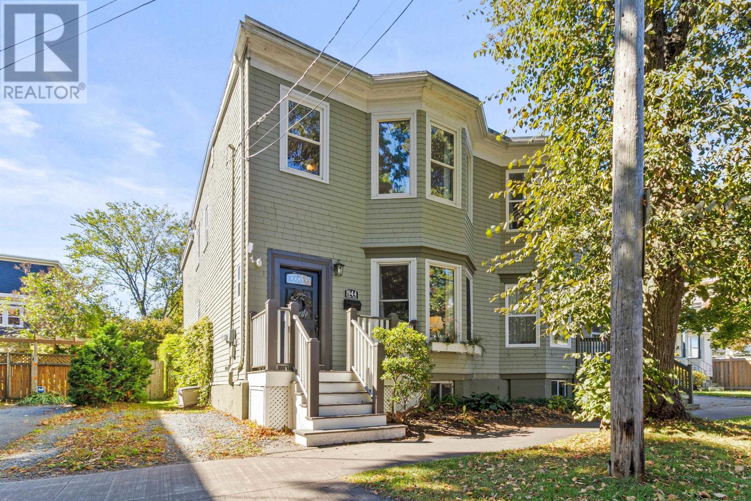- Houseful
- NS
- Halifax
- Downtown Halifax
- 1650 Granville Street Unit 1103
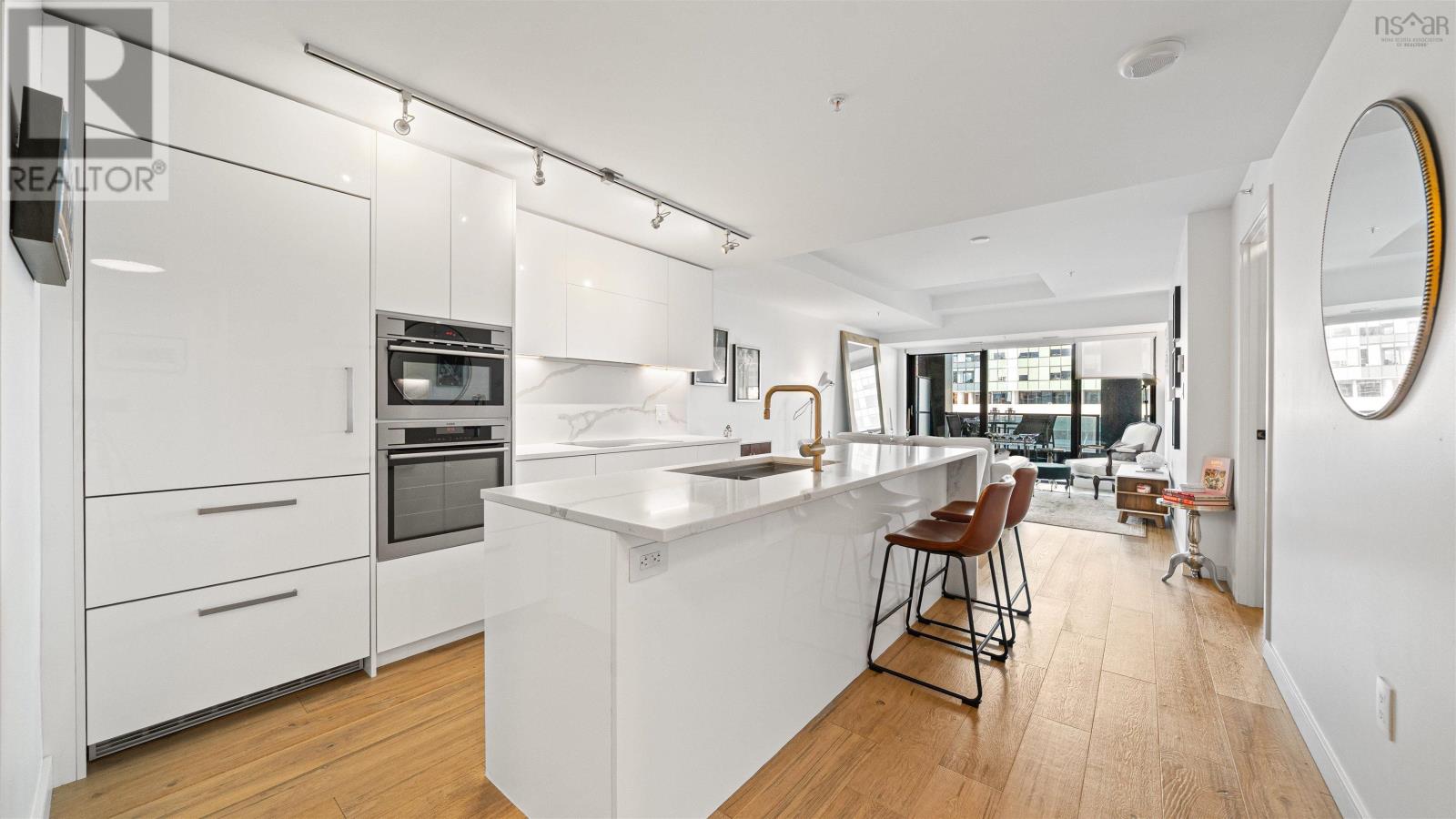
1650 Granville Street Unit 1103
1650 Granville Street Unit 1103
Highlights
Description
- Home value ($/Sqft)$821/Sqft
- Time on Houseful64 days
- Property typeSingle family
- Neighbourhood
- Year built2020
- Mortgage payment
Welcome to The Roy, where design, luxury, and lifestyle converge in the heart of downtown Halifax. This 2-bedroom, 2-bath residence spans nearly 900 sq. ft., complemented by over 200 sq. ft. of private balcony space showcasing sweeping city views and unforgettable sunsets. On this side of the building, there are no neighbouring condos looking in, ensuring rare privacy and a truly private outdoor retreat. Inside, the home is crafted with engineered hardwood, quartz countertops in the sleek chefs kitchen, ceramic tile in the spa inspired baths, automated blinds, and designer fixturesa modern blend of style and sophistication. Beyond the residence, The Roy sets a new benchmark for elevated living. Its 8th-floor amenities rival a private members club: a tranquil heated indoor pool, fully equipped fitness centre, wellness suites, sauna, steam room, private theatre, and a rooftop lounge with a fireplace. Residents also enjoy 24-hour concierge, a business centre, guest suite, library, the only car elevator in Halifax with parking, storage, car wash, and pet-friendly spaces. The Roy is a stone's throw from the Queen's Marque and the Halifax Waterfront restaurants. This is more than a homeits a statement. Discover a lifestyle of refinement, comfort, and inspiration at The Roy. (id:63267)
Home overview
- Cooling Heat pump
- Sewer/ septic Municipal sewage system
- # total stories 1
- Has garage (y/n) Yes
- # full baths 2
- # total bathrooms 2.0
- # of above grade bedrooms 2
- Flooring Ceramic tile, engineered hardwood
- Community features Recreational facilities, school bus
- Subdivision Halifax
- Lot size (acres) 0.0
- Building size 889
- Listing # 202520895
- Property sub type Single family residence
- Status Active
- Living room 19.2m X 12m
Level: Main - Kitchen 11.6m X 7.9m
Level: Main - Primary bedroom 13.7m X 9.4m
Level: Main - Bathroom (# of pieces - 1-6) 9.1m X 4.8m
Level: Main - Ensuite (# of pieces - 2-6) 4.8m X 8.2m
Level: Main - Bedroom 8.8m X 9m
Level: Main
- Listing source url Https://www.realtor.ca/real-estate/28745262/1103-1650-granville-street-halifax-halifax
- Listing type identifier Idx

$-1,222
/ Month




