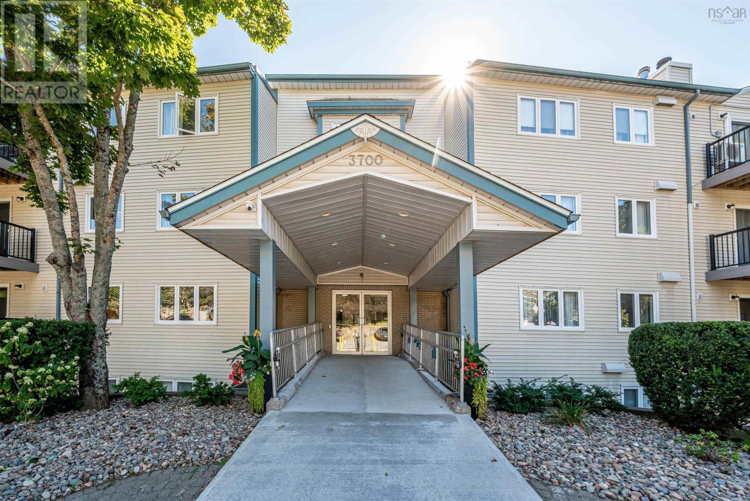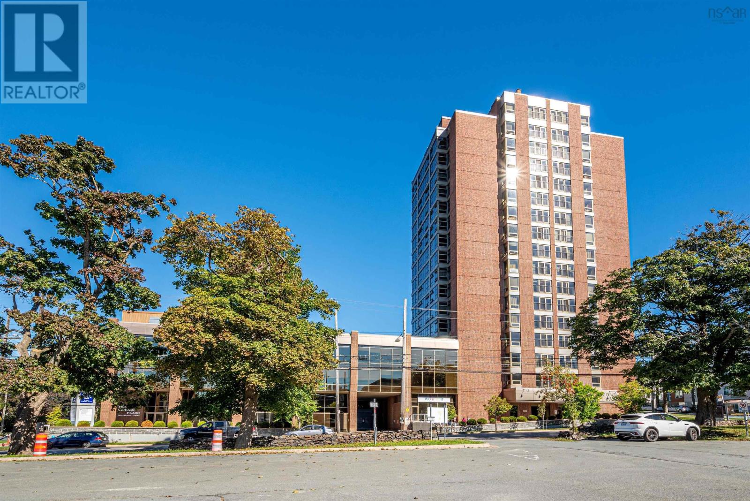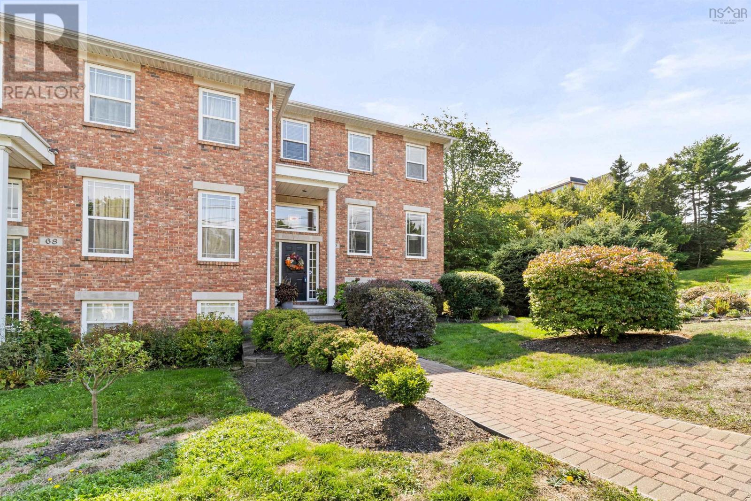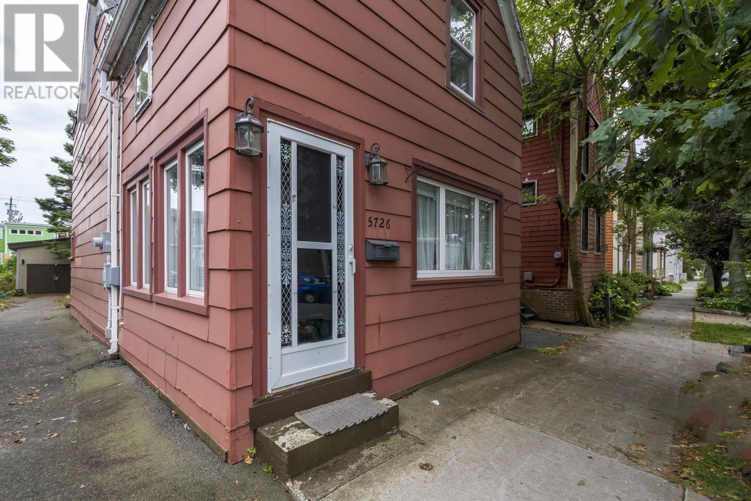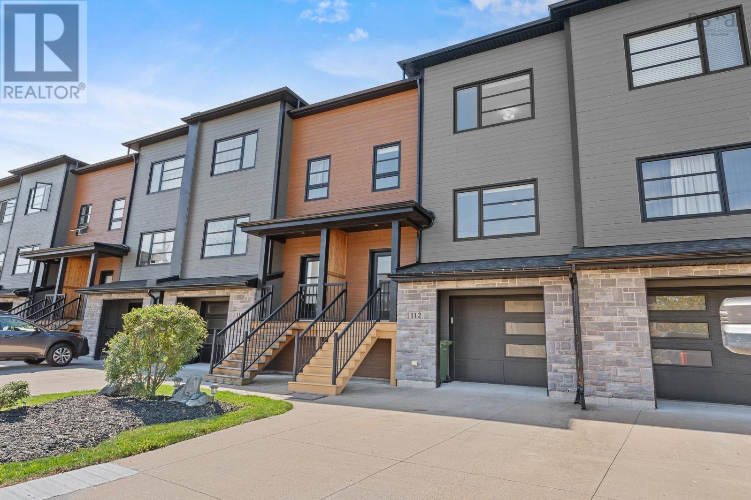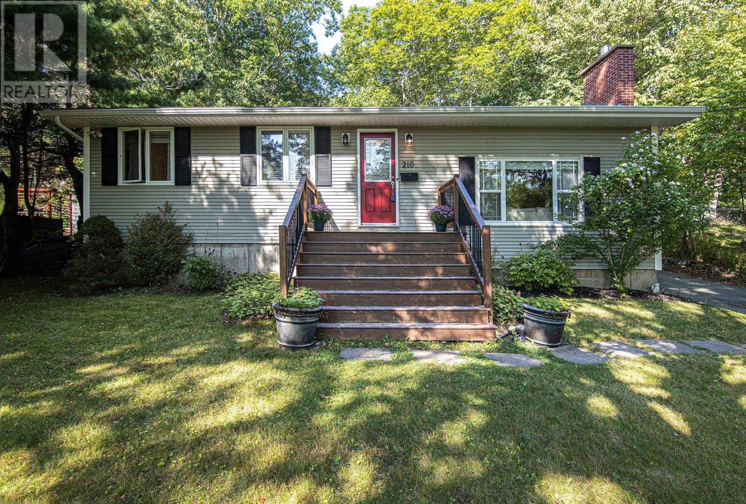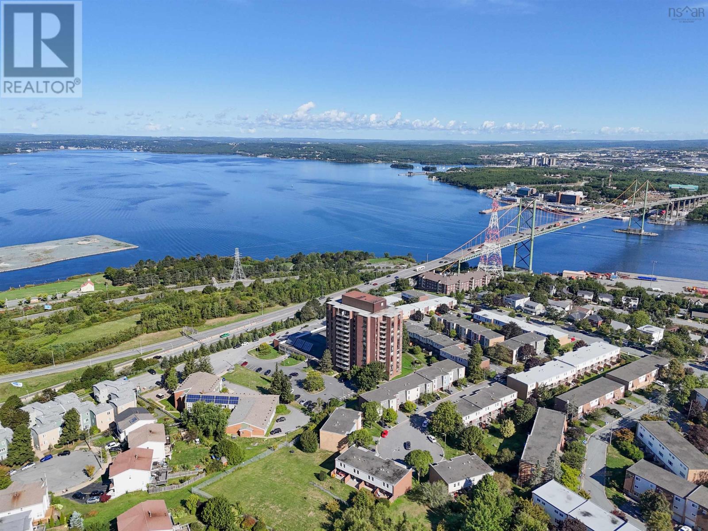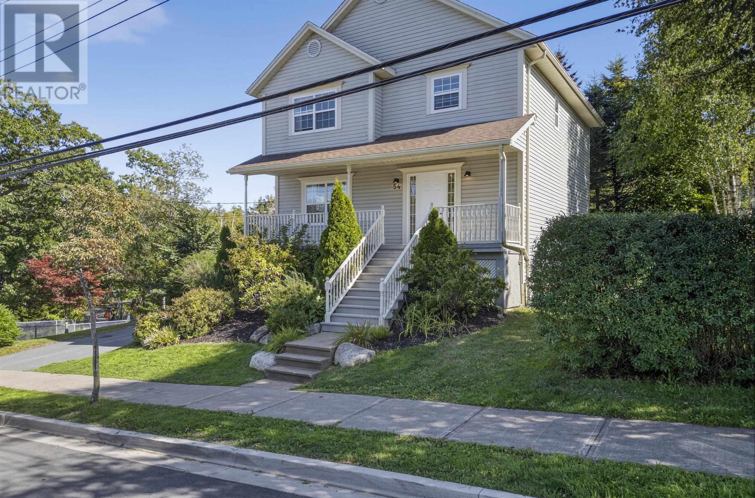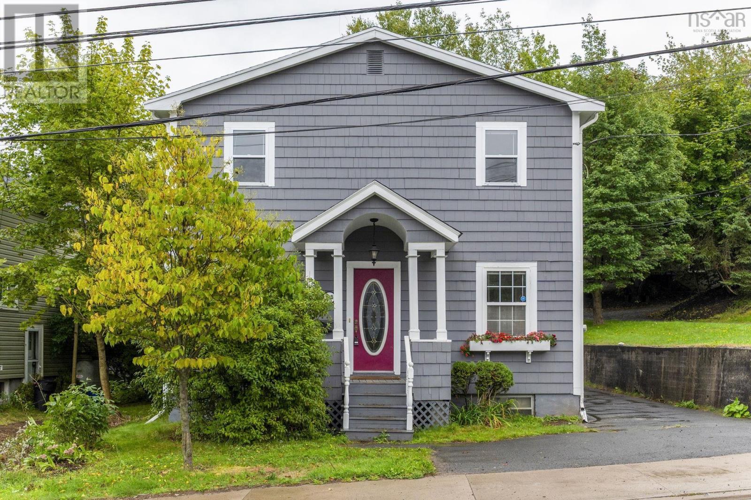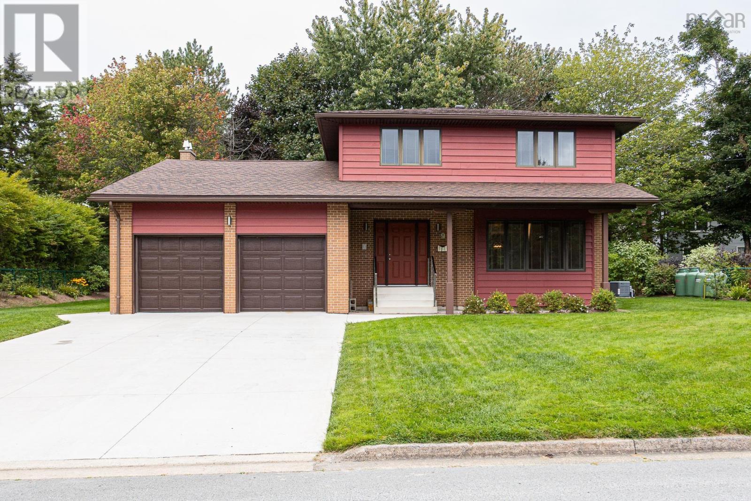- Houseful
- NS
- Halifax
- Clayton Park West
- 182 Farnham Gate Road Unit 204
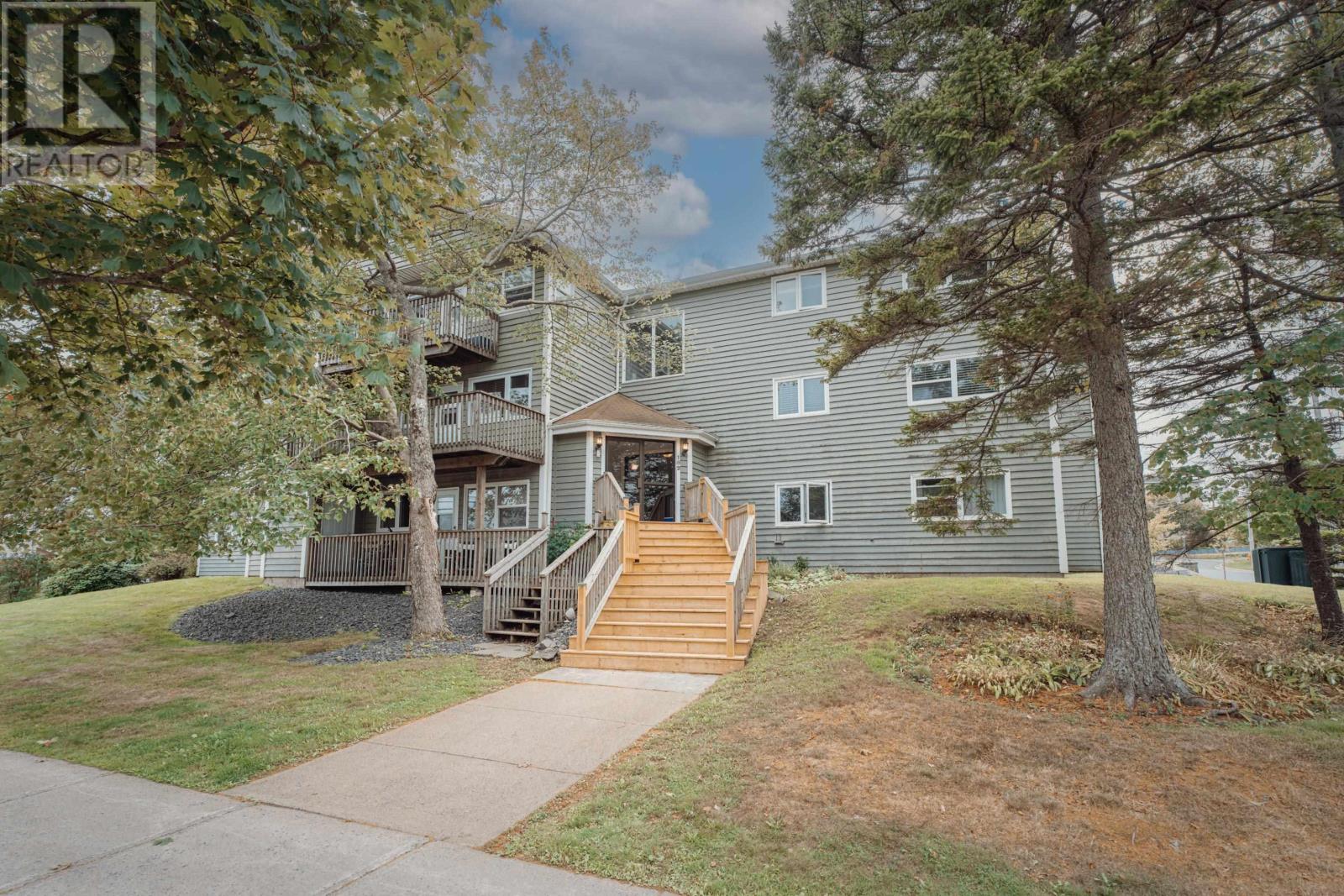
182 Farnham Gate Road Unit 204
182 Farnham Gate Road Unit 204
Highlights
Description
- Home value ($/Sqft)$367/Sqft
- Time on Housefulnew 8 hours
- Property typeSingle family
- Neighbourhood
- Year built1987
- Mortgage payment
Welcome to unit 204 182 Farnham Gate, a spacious two-bedroom condo that combines comfort, convenience, and an excellent location. With express Metro Transit stops right outside your door and Highway 102 only minutes away, commuting is effortless. Shops and supermarkets are also within walking distance, making everyday errands simple and stress-free. The condo features a bright, sun-filled living room, a versatile dining or den area, and a beautifully designed kitchen with abundant cabinetry. Two generously sized bedrooms, a four-piece bathroom, in-unit laundry and a large private balcony provide both space and comfort, with the balcony offering the perfect setting for morning coffee or weekend barbecues. An assigned parking space located close to the building, ample in-unit storage complete this attractive package. Updates and upgrades to this unit include a new hot water heater, a new washer, a new fridge and new window screen completed between 2023 & 2024. Move-in ready, this condo is an opportunity not to be missed. (id:63267)
Home overview
- Sewer/ septic Municipal sewage system
- # total stories 1
- # full baths 1
- # total bathrooms 1.0
- # of above grade bedrooms 2
- Flooring Laminate, vinyl
- Community features Recreational facilities, school bus
- Subdivision Halifax
- Lot desc Landscaped
- Lot size (acres) 0.0
- Building size 900
- Listing # 202523917
- Property sub type Single family residence
- Status Active
- Den 9.4m X 11.1m
Level: Main - Living room 14.7m X 12.6m
Level: Main - Primary bedroom 14.6m X 13.6m
Level: Main - Laundry / bath in unit
Level: Main - Kitchen 8.5m X 8.5m
Level: Main - Storage 5m X 7m
Level: Main - Bathroom (# of pieces - 1-6) 5m X 7m
Level: Main - Bedroom 8.9m X 11.6m
Level: Main
- Listing source url Https://www.realtor.ca/real-estate/28894104/204-182-farnham-gate-road-halifax-halifax
- Listing type identifier Idx

$-380
/ Month

