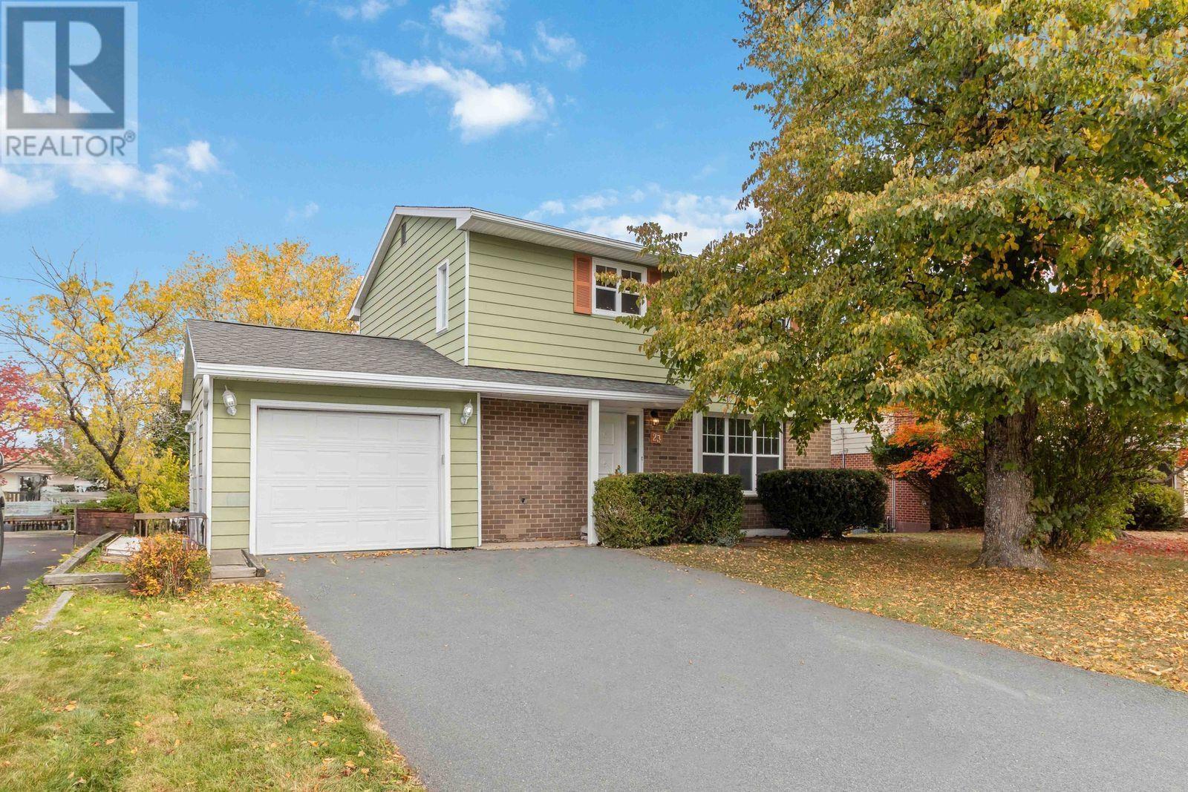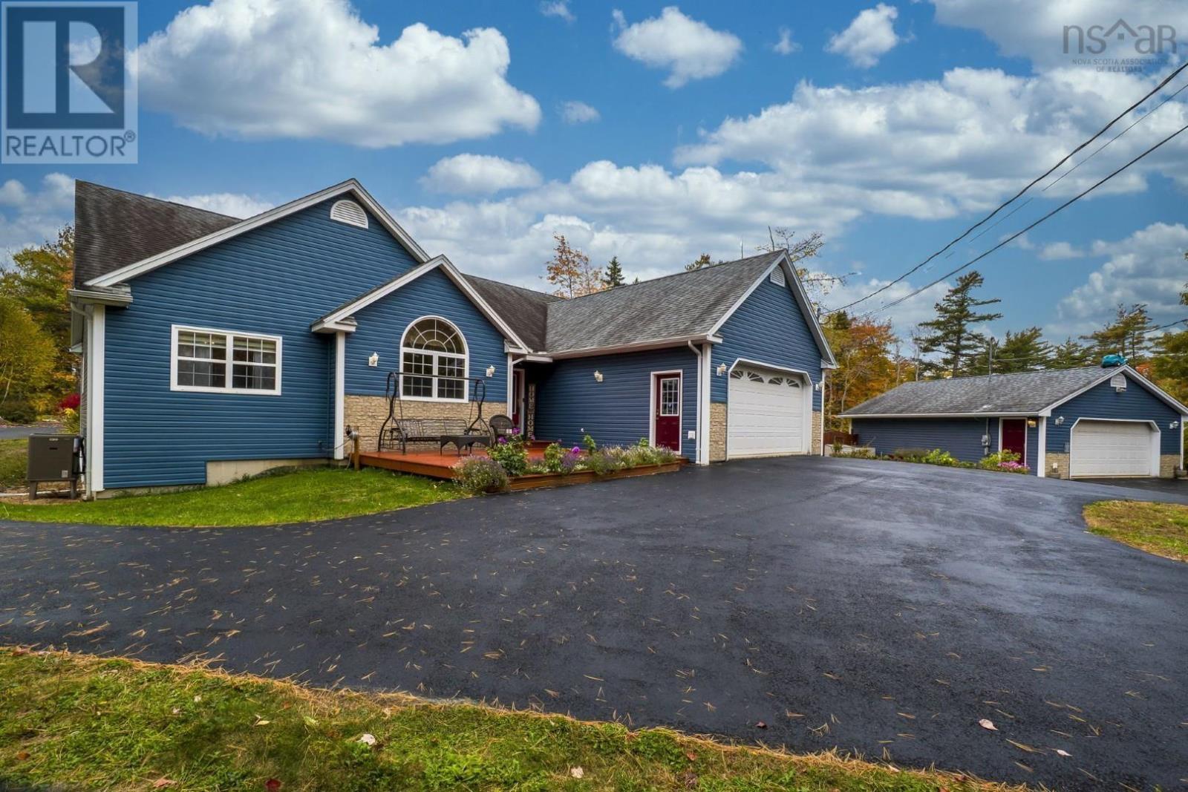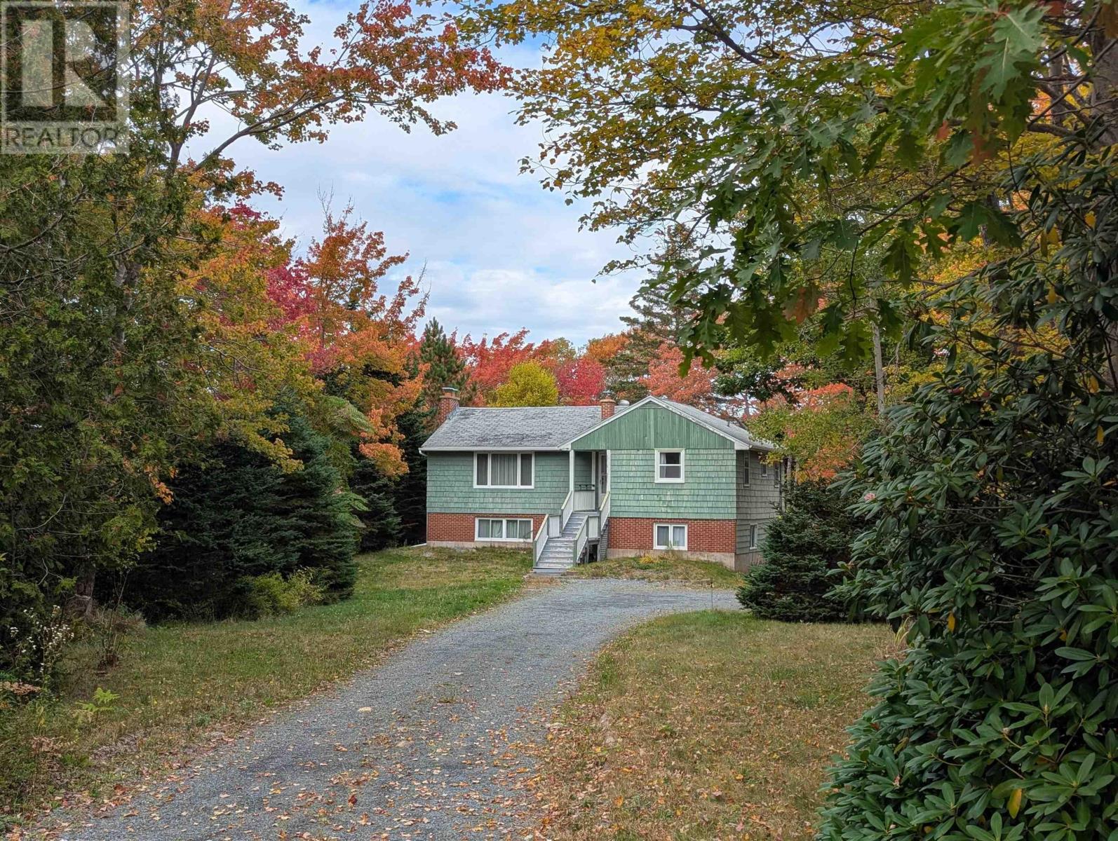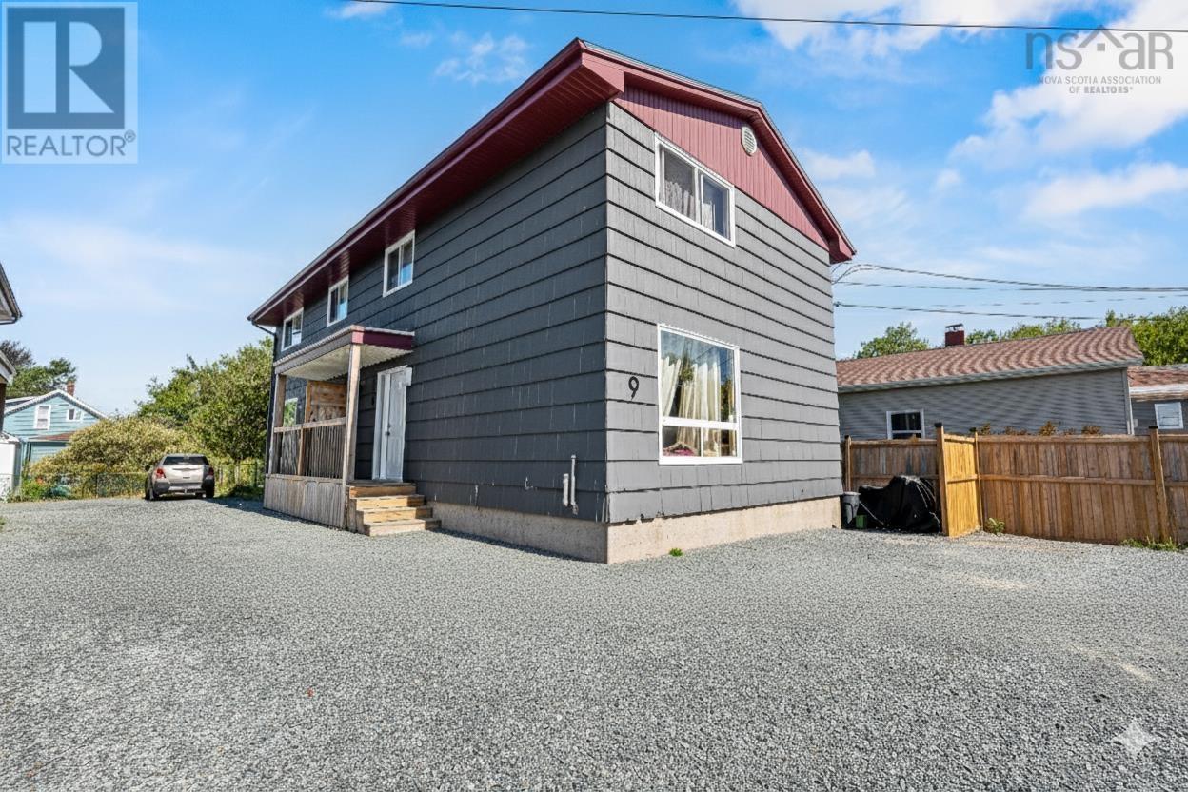- Houseful
- NS
- Halifax
- Fergusons Cove
- 185 Fergusons Cove Rd
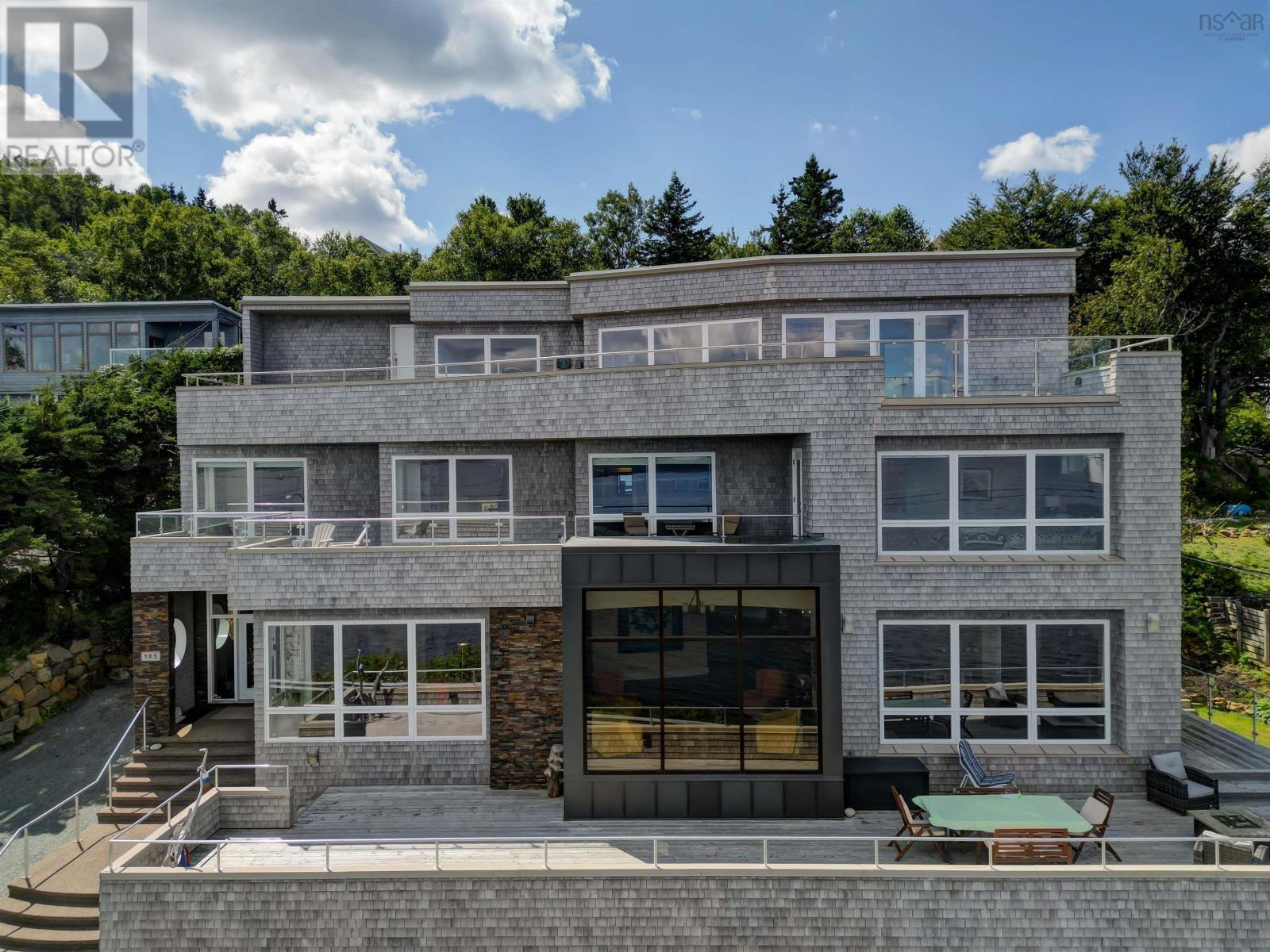
185 Fergusons Cove Rd
185 Fergusons Cove Rd
Highlights
Description
- Home value ($/Sqft)$327/Sqft
- Time on Houseful168 days
- Property typeSingle family
- Style4 level,contemporary
- Neighbourhood
- Lot size0.69 Acre
- Year built2013
- Mortgage payment
This ocean-adjacent executive residence offers a magnificent view of the Halifax harbour and the Atlantic. The home's unique design provides a dynamic space suitable for different lifestyles and business needs. The property offers a stunning water-view living experience with a breathtaking panoramic ocean view of Halifax Harbour, architecturally designed interiors, and modern sophistication. There are parks, yacht clubs, trails and suburban services nearby. The interiors feature an open plan living, custom kitchen, dining area, raised stage/sitting area, living room with a gas fireplace, and several doors to an expansive deck to enjoy your view. The 2nd floor has a huge master, with a walk-in closet and an impressive ensuite, 3 additional bedrooms, a main bathroom, laundry room and a library/sitting area with a door to 2nd level deck complete this level. The top floor has a private gym, cedar sauna, full bath and door to yet another deck, leading to a private entrance to an isolated room once used as a recording studio. The lower level has a 3-car finished garage with cabinets, a movie room w/wet bar, a mechanical room, a storage room, and a gourmet wine cellar. The property boasts a spacious landscaped outdoor entertainment haven with a raised patio, pergola, hot tub and fire pit. The site can be accessed from Stanbrae Rd through a rear R/W. This property is not only an excellent place to call home but also has endless potential for many uses designed to cater to different lifestyles and business needs, including zoning permitting potential conversion to 2-unit or 2nd unit. It offers a unique opportunity to invest in a property that can adapt to your changing lifestyle. Enjoy the comfort of running your empire from home Impress your clients with an upscale location for meetings, retreats, workshops, or executive stays, all enhanced by the stunning water view backdrop. (id:63267)
Home overview
- Cooling Heat pump
- Sewer/ septic Septic system
- # total stories 3
- Has garage (y/n) Yes
- # full baths 3
- # half baths 2
- # total bathrooms 5.0
- # of above grade bedrooms 4
- Flooring Ceramic tile, laminate, marble, slate, tile
- Subdivision Halifax
- View View of water
- Directions 1459486
- Lot desc Landscaped
- Lot dimensions 0.6913
- Lot size (acres) 0.69
- Building size 5787
- Listing # 202509994
- Property sub type Single family residence
- Status Active
- Bedroom 16.8m X 9.3m
Level: 2nd - Primary bedroom 21.6m X NaNm
Level: 2nd - Other 14.11m X NaNm
Level: 2nd - Laundry 8.2m X 10.4m
Level: 2nd - Bedroom 14.1m X 16.8m
Level: 2nd - Bedroom 14.11m X 17.9m
Level: 2nd - Ensuite (# of pieces - 2-6) 14.9m X 17.8m
Level: 2nd - Bathroom (# of pieces - 1-6) 12.2m X 7.3m
Level: 2nd - Bathroom (# of pieces - 1-6) 8.5m X 7.2m
Level: 3rd - Other 25m X NaNm
Level: 3rd - Other 11.6m X NaNm
Level: 3rd - Other 14m X NaNm
Level: 3rd - Other 13.5m X NaNm
Level: Lower - Other garage open concept
Level: Lower - Media room 20m X 20m
Level: Lower - Bathroom (# of pieces - 1-6) 8.5m X 8m
Level: Lower - Bathroom (# of pieces - 1-6) 8.5m X 11m
Level: Main - Kitchen 21.4m X 15.2m
Level: Main - Dining room 20.7m X 13.1m
Level: Main - Living room 18.1m X 27.2m
Level: Main
- Listing source url Https://www.realtor.ca/real-estate/28266846/185-fergusons-cove-road-halifax-halifax
- Listing type identifier Idx

$-5,053
/ Month








