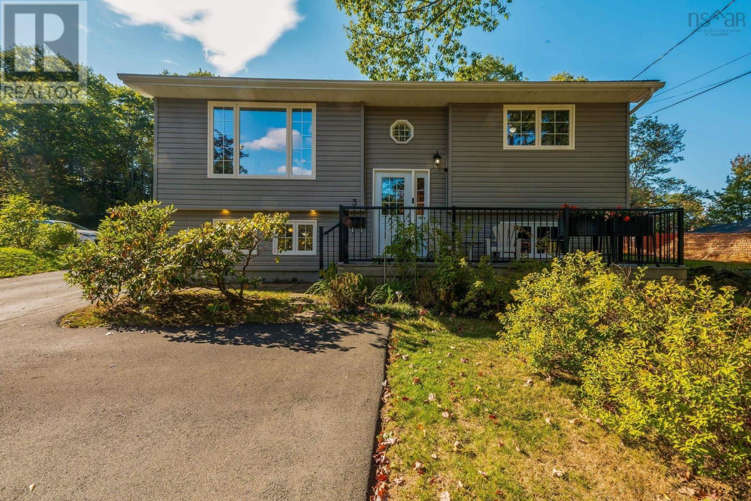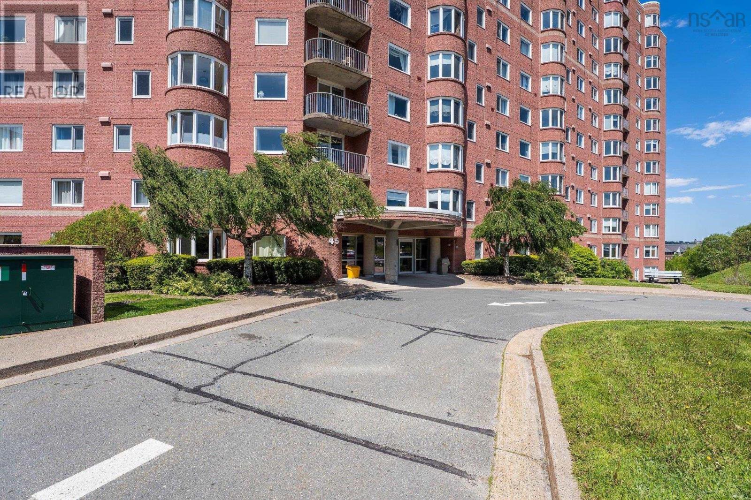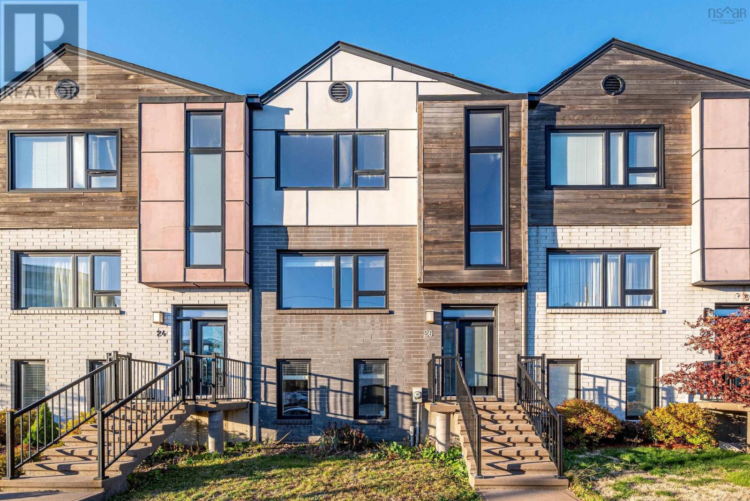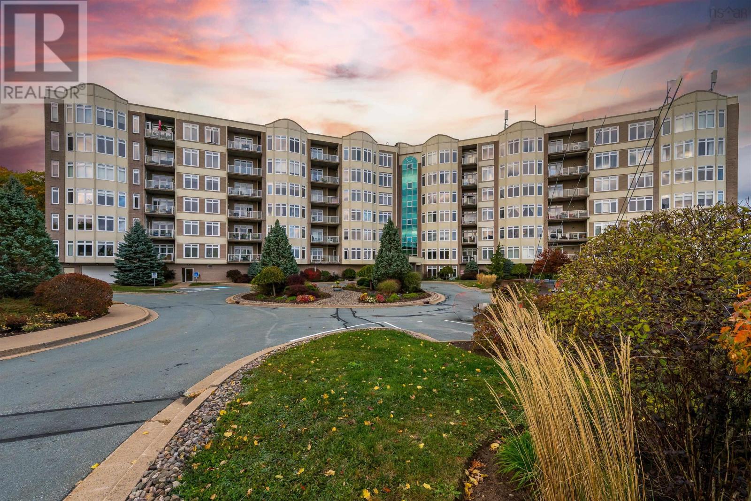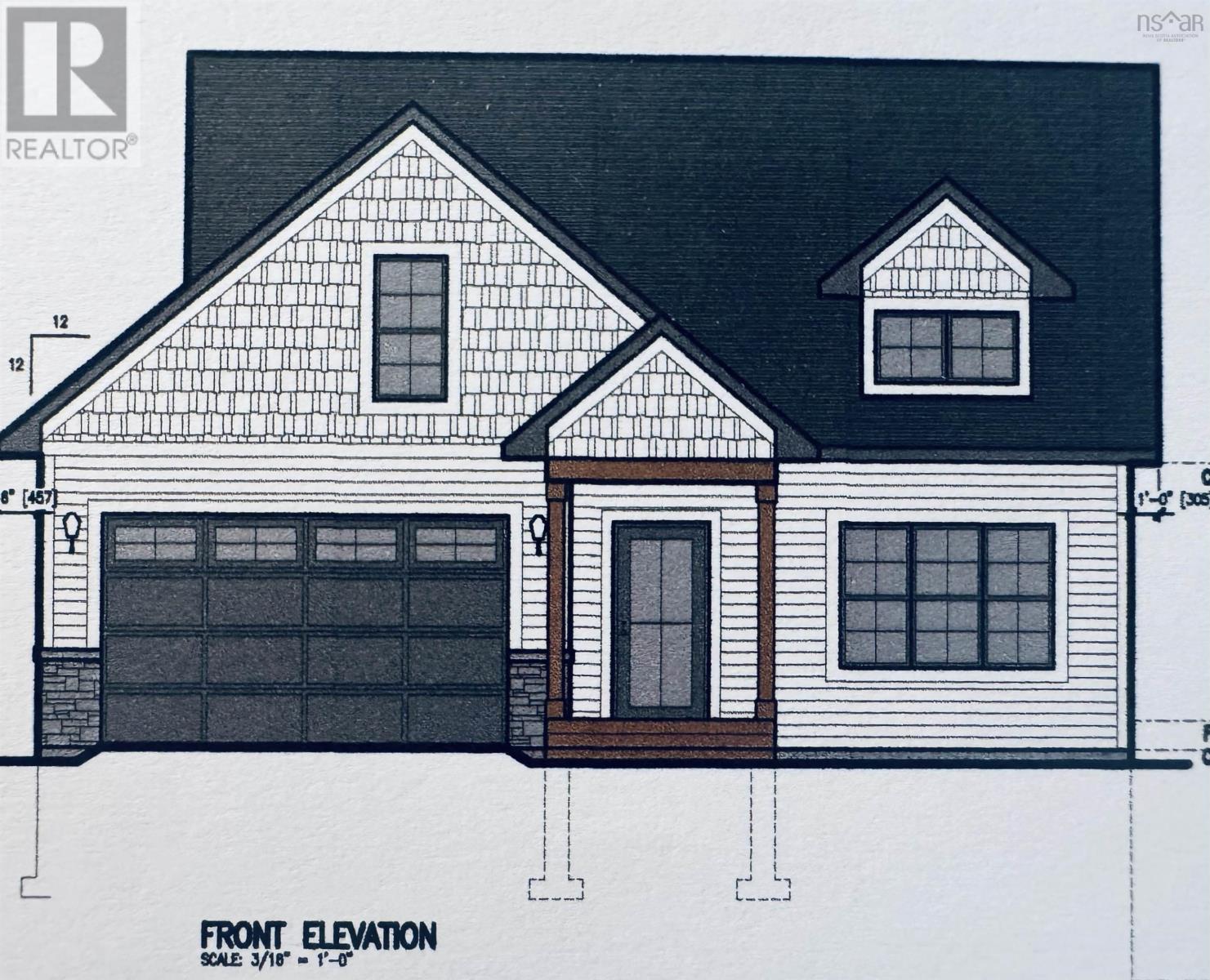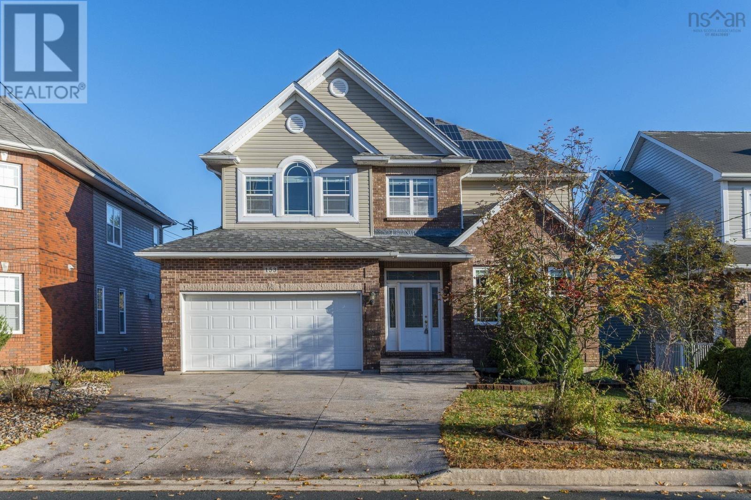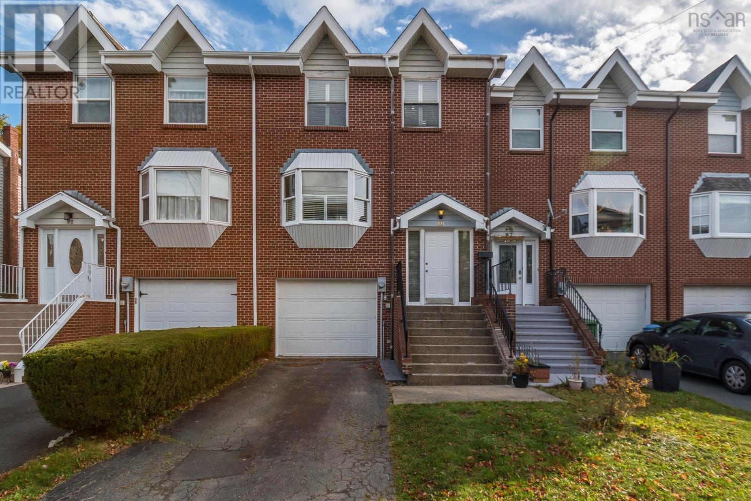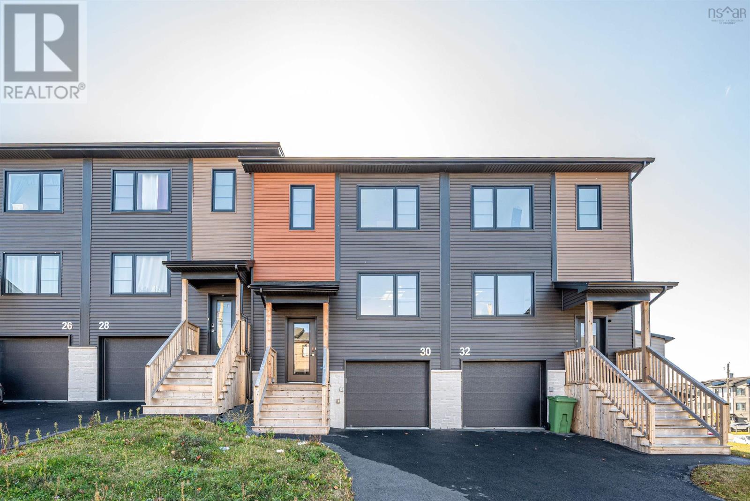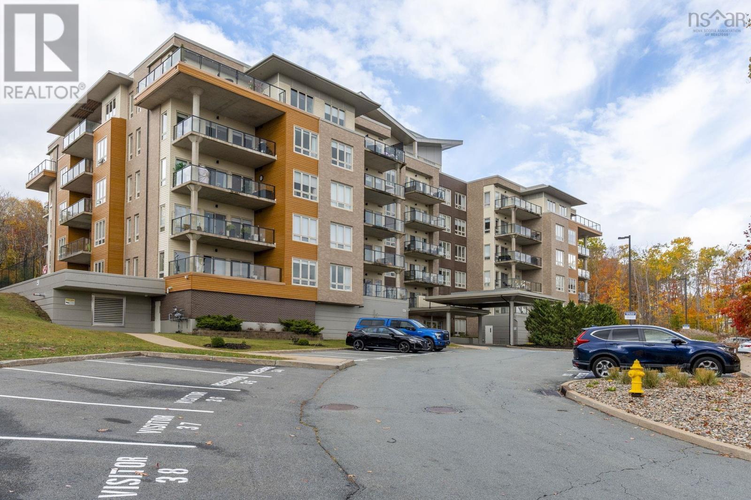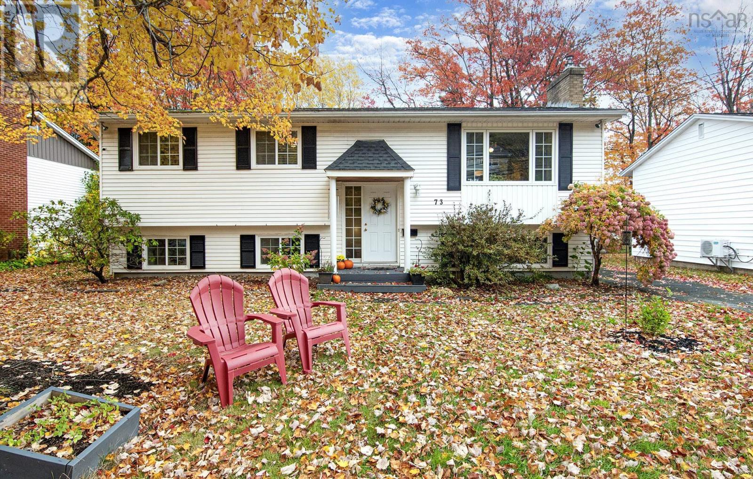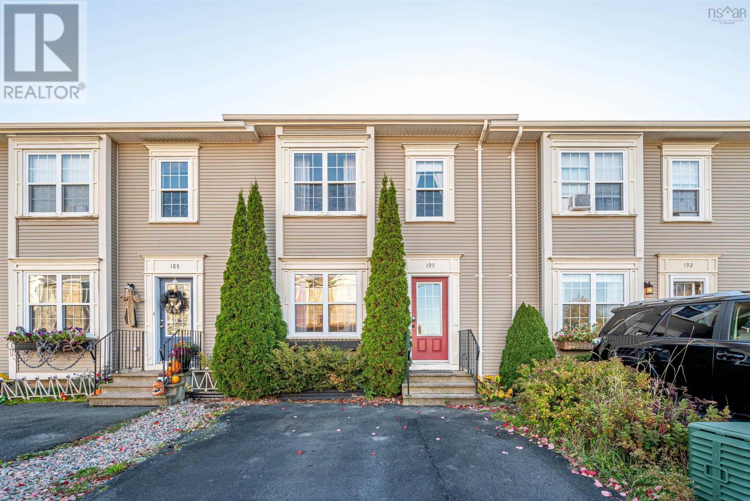
Highlights
Description
- Home value ($/Sqft)$280/Sqft
- Time on Housefulnew 13 hours
- Property typeSingle family
- Lot size2,344 Sqft
- Year built2007
- Mortgage payment
This beautifully updated townhouse is located in the highly sought-after Royale Hemlocks community a quiet, family-friendly neighbourhood. Just 22 minutes to Highway 102 and 1.5 km from the Sobeys and Superstore, this home perfectly combines style, comfort, and convenience. Inside, youll find gleaming hardwood floors and a bright open layout. The modern kitchen features black stainless steel appliances and a breakfast bar, flowing into a dining area and cozy sitting/playroom with access to the sunny back deck. Upstairs, the spacious primary bedroom offers a walk-in closet and a spa-like ensuite with a jacuzzi tub, separate shower, and elegant vanity. Two additional bedrooms, a full bath, and laundry complete this level. The fully finished walk-out basement features laminate floors, a bright rec room, a versatile bonus room perfect for an office or guest suite, a full bathroom, and generous storage offering great potential for an in-law or guest space. Step outside to enjoy a large ground-level deck and a lovely rock wall backyard. Additional highlights include the roof (2018) and two ductless heat pumps installed in 2020 move-in ready and waiting for you to call it home! (id:63267)
Home overview
- Cooling Heat pump
- Sewer/ septic Municipal sewage system
- # total stories 2
- # full baths 3
- # half baths 1
- # total bathrooms 4.0
- # of above grade bedrooms 3
- Flooring Carpeted, ceramic tile, hardwood, laminate
- Community features School bus
- Subdivision Halifax
- Lot desc Partially landscaped
- Lot dimensions 0.0538
- Lot size (acres) 0.05
- Building size 2110
- Listing # 202526558
- Property sub type Single family residence
- Status Active
- Bedroom 14.5m X NaNm
Level: 2nd - Primary bedroom 16m X 11m
Level: 2nd - Ensuite (# of pieces - 2-6) 4
Level: 2nd - Bedroom 9.1m X 9.5m
Level: 2nd - Laundry / bath 5.7m X 3.5m
Level: 2nd - Bathroom (# of pieces - 1-6) 4
Level: 2nd - Den 19m X 12.6m
Level: Lower - Recreational room / games room 14.1m X 10.4m
Level: Lower - Bathroom (# of pieces - 1-6) 3
Level: Lower - Dining room 11.6m X 7.9m
Level: Main - Family room 19.5m X NaNm
Level: Main - Bathroom (# of pieces - 1-6) 2
Level: Main - Kitchen 10.1m X 8.5m
Level: Main - Living room 16.2m X NaNm
Level: Main
- Listing source url Https://www.realtor.ca/real-estate/29029431/190-transom-drive-halifax-halifax
- Listing type identifier Idx

$-1,573
/ Month

