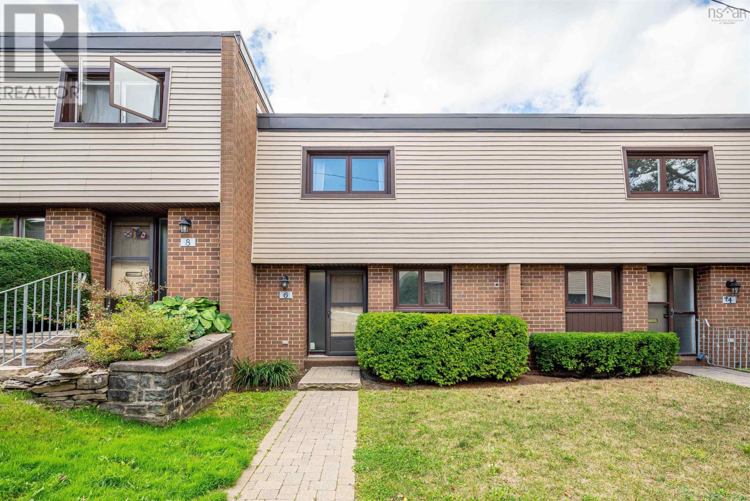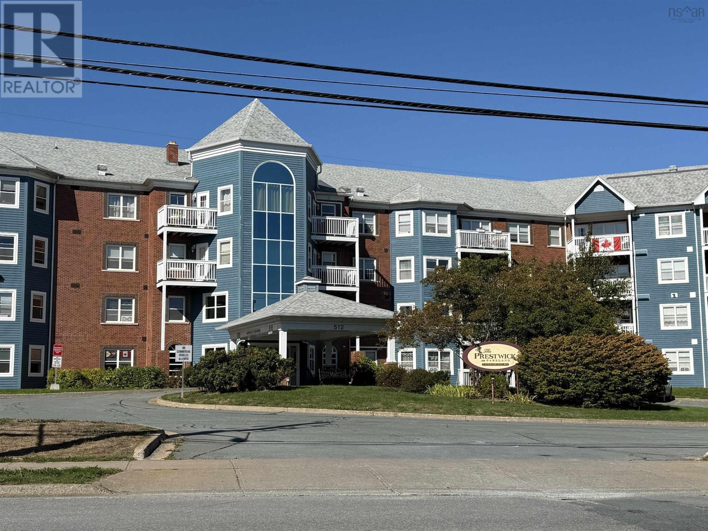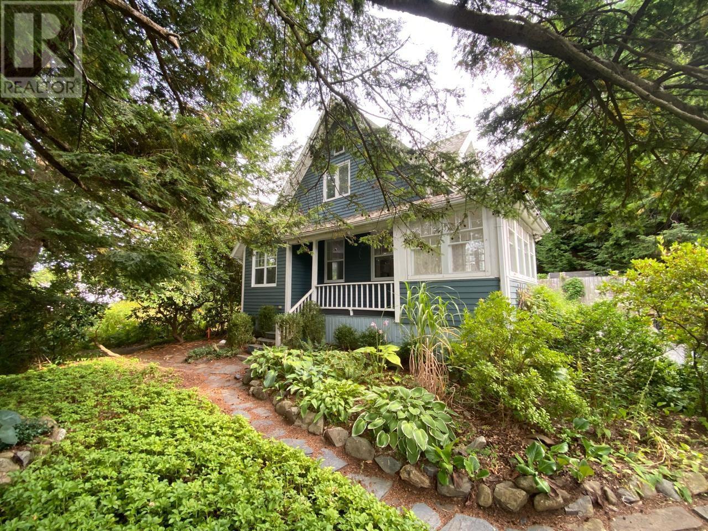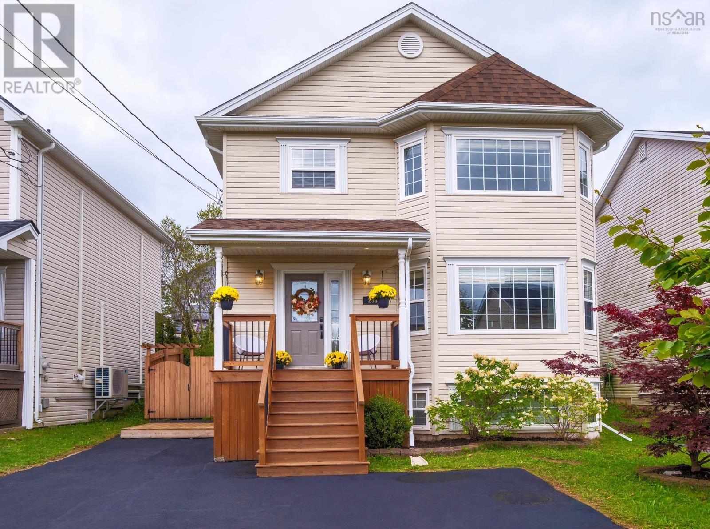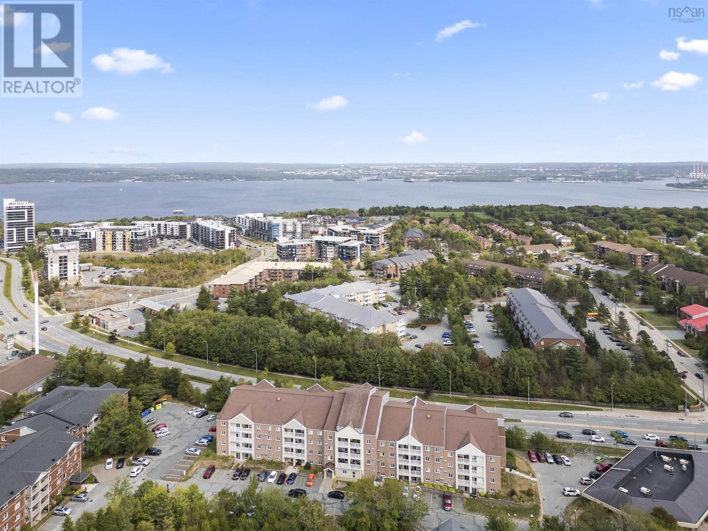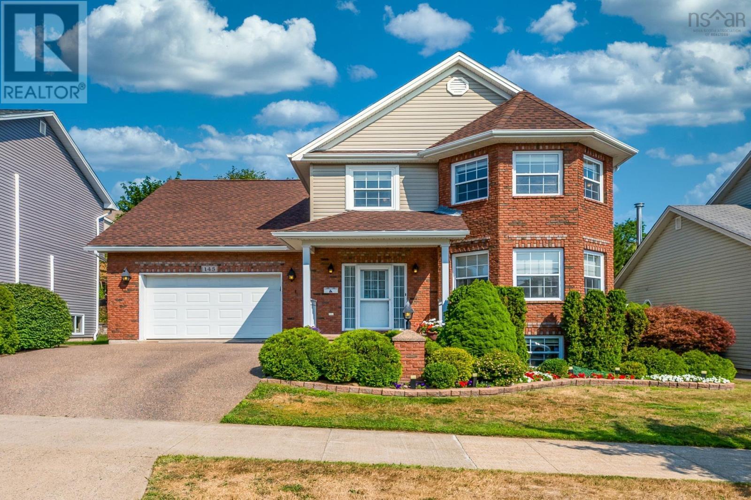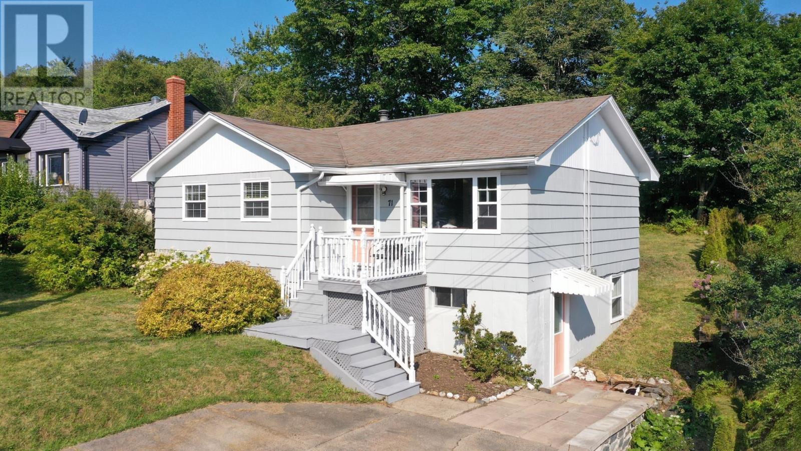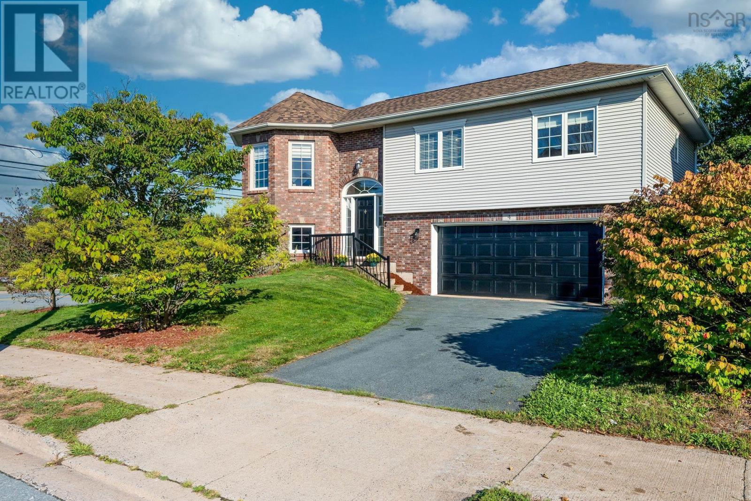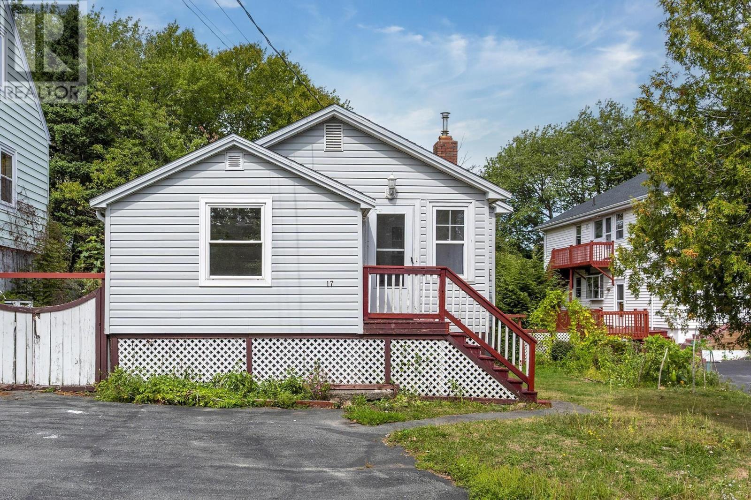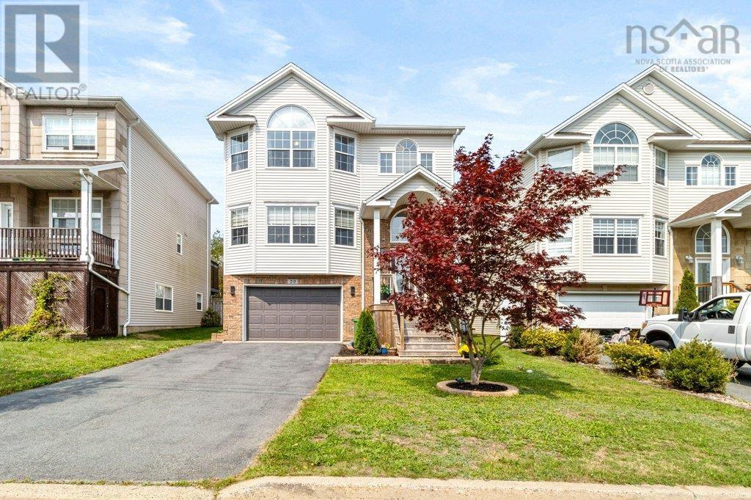- Houseful
- NS
- Halifax
- Clayton Park West
- 194 Radcliffe Dr
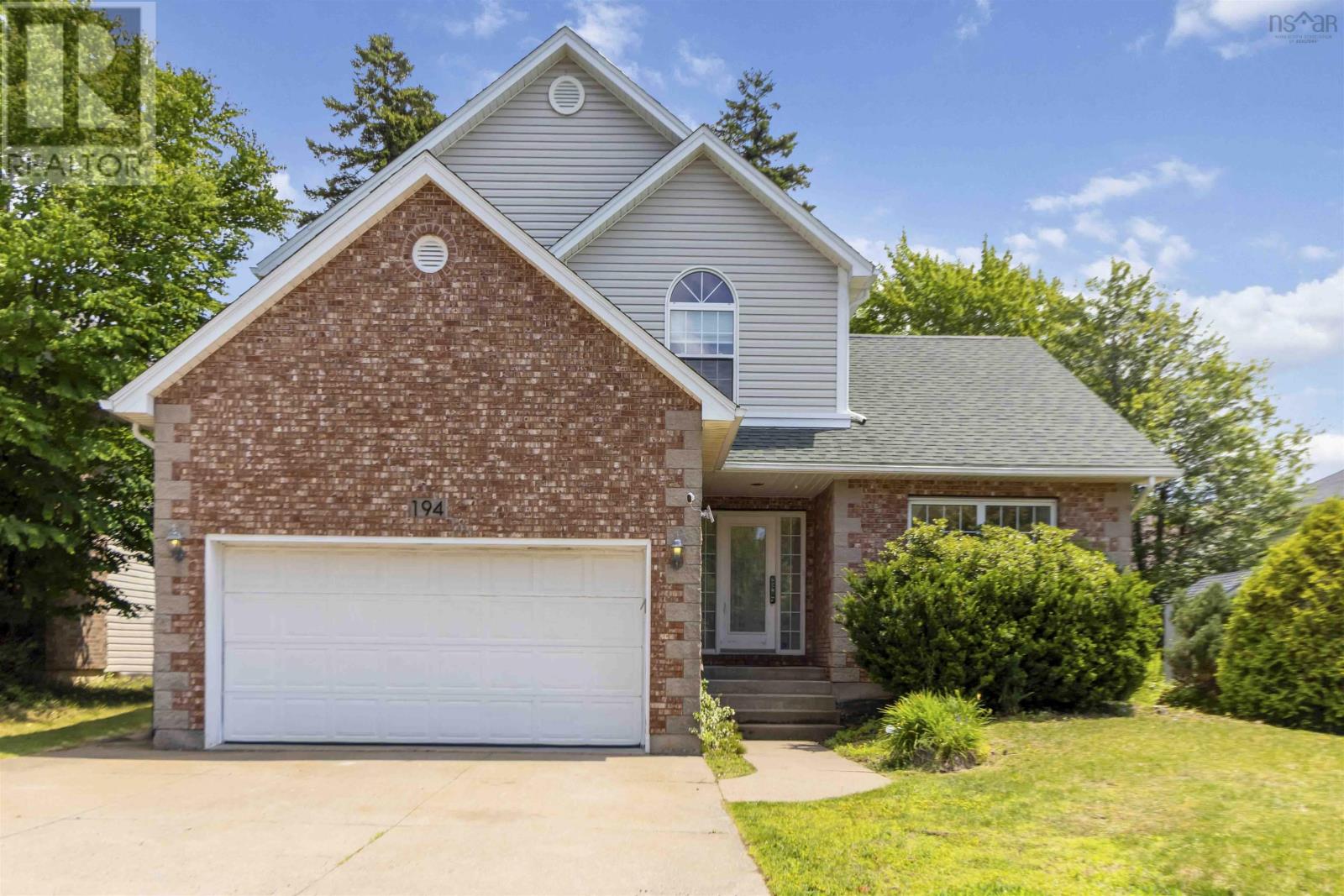
194 Radcliffe Dr
194 Radcliffe Dr
Highlights
Description
- Home value ($/Sqft)$290/Sqft
- Time on Houseful52 days
- Property typeSingle family
- Neighbourhood
- Lot size6,382 Sqft
- Year built1996
- Mortgage payment
194 Radcliffe Drive offers privacy, comfort, and connection to nature all while centrally located in HRM. This spacious home is bright and welcoming, with a layout that includes both open concept living, and warm, inviting areas. With 3 spacious bedrooms upstairs, 1 in the basement, 3 ½ bathrooms, and a 2 car garage, this house is ideal for a family or for a couple with ample space for hobbies and activities. Natural light beams in through large windows throughout the day, creating a warm, inviting atmosphere, and connection with the surrounding property. The secluded and wooded backyard connects with a walking trail Mainland N Trail perfect for morning jogs, dog walks, or a peaceful evening stroll. The large, sunny deck is an ideal spot for hosting BBQs and relaxing outdoors, while the built-in hot tub allows the yard to be a private retreat year-round. 194 Radcliffe provides a harmonious balance of lifestyle and location. The Clayton Park West neighbourhood is quiet and convenient, with easy access to local amenities shops, great schools, parks, and public transit are all just minutes away. (id:63267)
Home overview
- Cooling Wall unit, heat pump
- Sewer/ septic Municipal sewage system
- # total stories 2
- Has garage (y/n) Yes
- # full baths 3
- # half baths 1
- # total bathrooms 4.0
- # of above grade bedrooms 4
- Flooring Carpeted, ceramic tile, hardwood, laminate
- Community features Recreational facilities, school bus
- Subdivision Clayton park
- Directions 1592727
- Lot desc Landscaped
- Lot dimensions 0.1465
- Lot size (acres) 0.15
- Building size 2673
- Listing # 202518830
- Property sub type Single family residence
- Status Active
- Ensuite (# of pieces - 2-6) 12m X 11m
Level: 2nd - Bedroom 13.4m X 11m
Level: 2nd - Primary bedroom 14.3m X 12m
Level: 2nd - Bathroom (# of pieces - 1-6) 9.9m X 5.1m
Level: 2nd - Bedroom 12.11m X 11.7m
Level: 2nd - Den 10m X 10.2m
Level: Basement - Bedroom 12.11m X 12.5m
Level: Basement - Bathroom (# of pieces - 1-6) 7.1m X 6.9m
Level: Basement - Utility 12.11m X 12.5m
Level: Basement - Recreational room / games room 24.6m X 24.1m
Level: Basement - Foyer 8.2m X 11.6m
Level: Main - Bathroom (# of pieces - 1-6) 5m X 5m
Level: Main - Kitchen 17m X 11.8m
Level: Main - Dining room 12.6m X 11.1m
Level: Main - Laundry / bath 8.2m X 8.11m
Level: Main - Living room 12.6m X 15.4m
Level: Main - Family room 13.2m X 13.7m
Level: Main
- Listing source url Https://www.realtor.ca/real-estate/28657226/194-radcliffe-drive-clayton-park-clayton-park
- Listing type identifier Idx

$-2,066
/ Month

