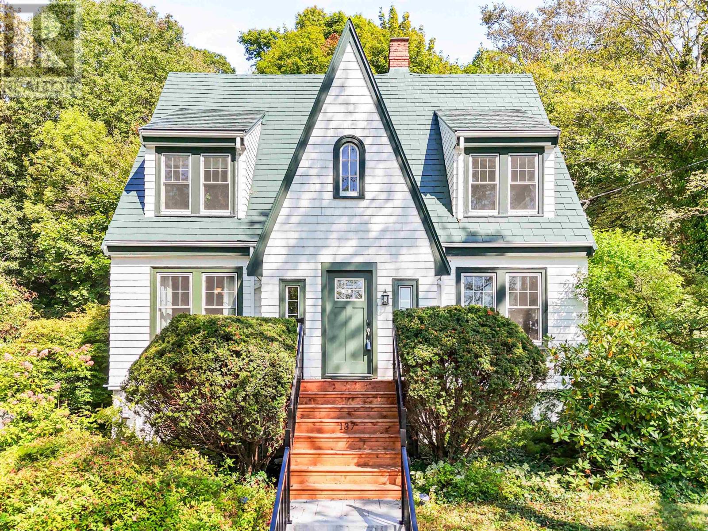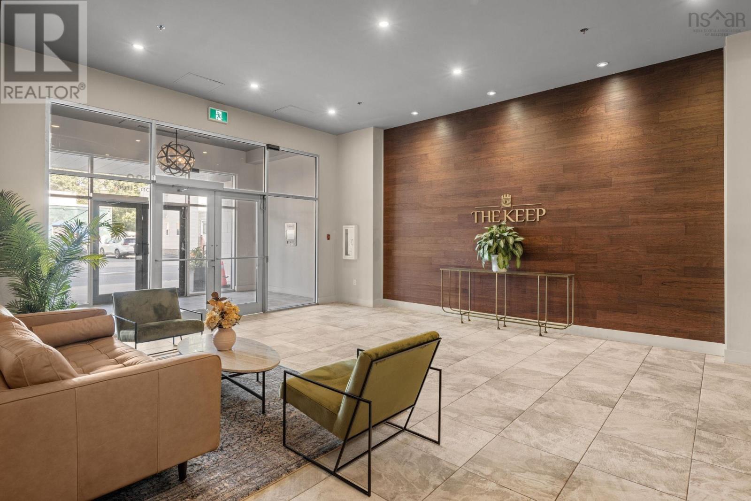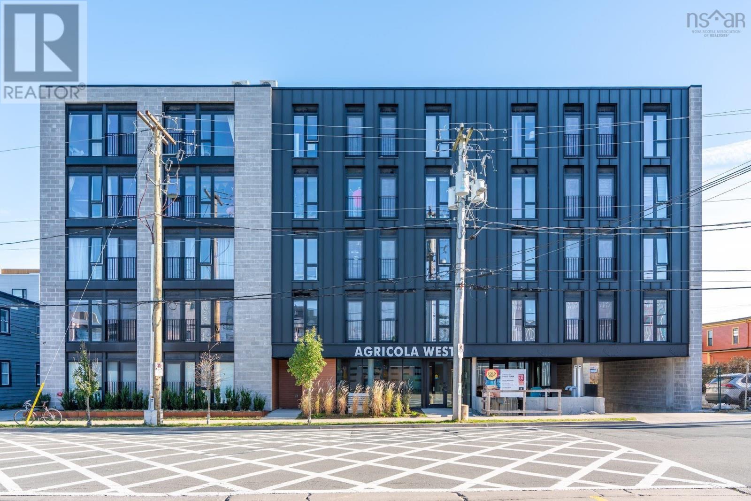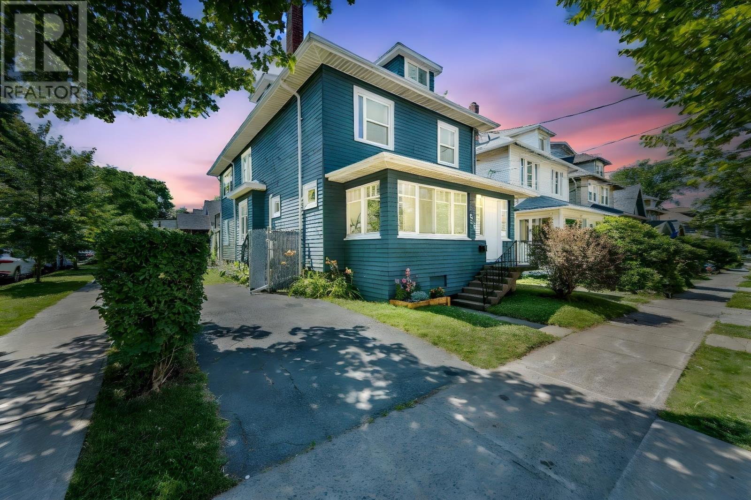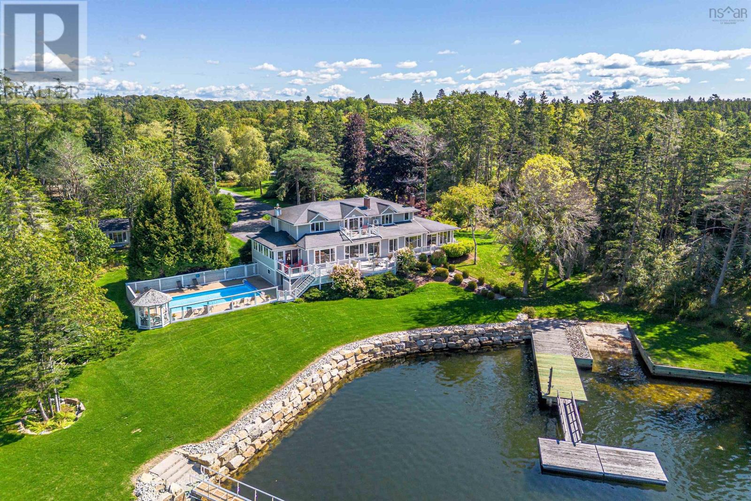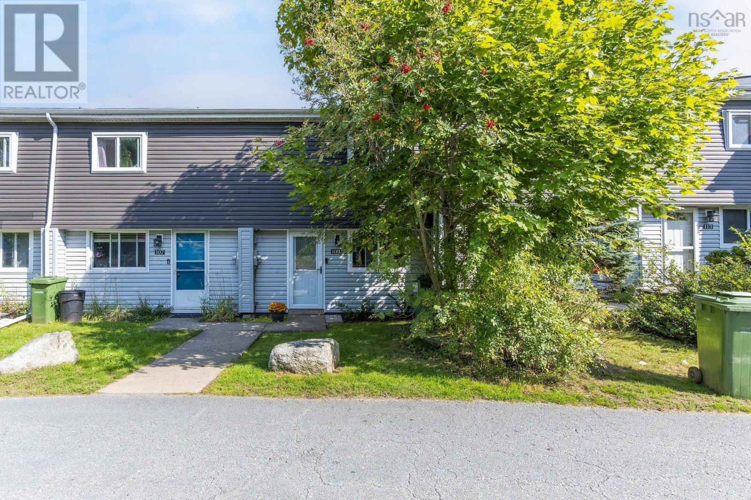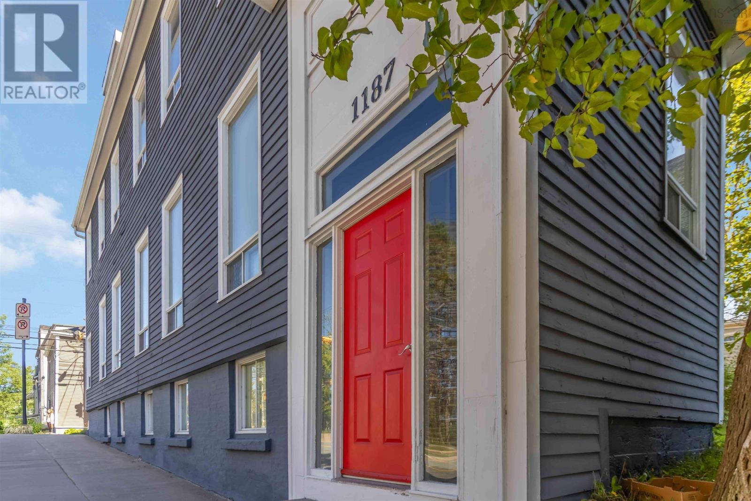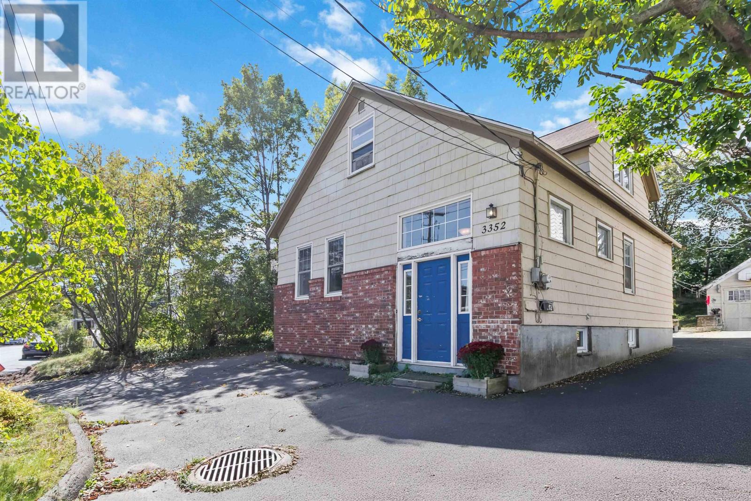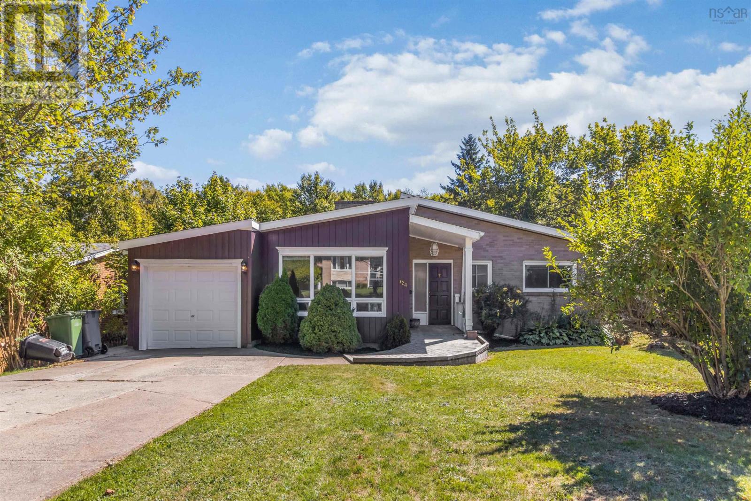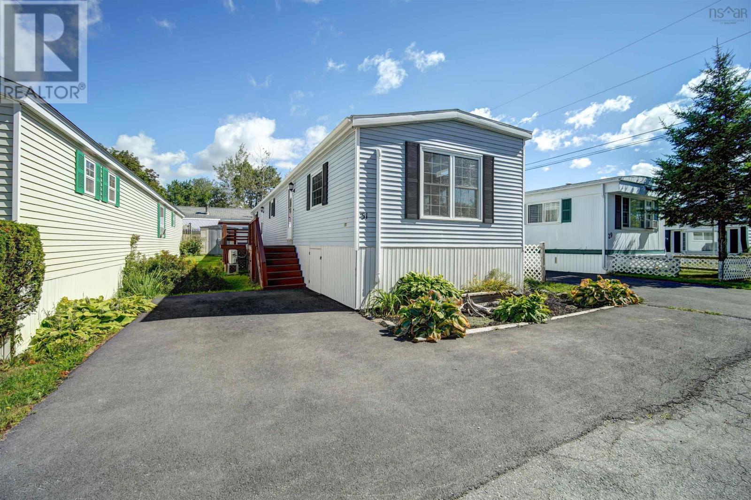- Houseful
- NS
- Halifax
- West End Halifax
- 1947 Preston Street Unit 106
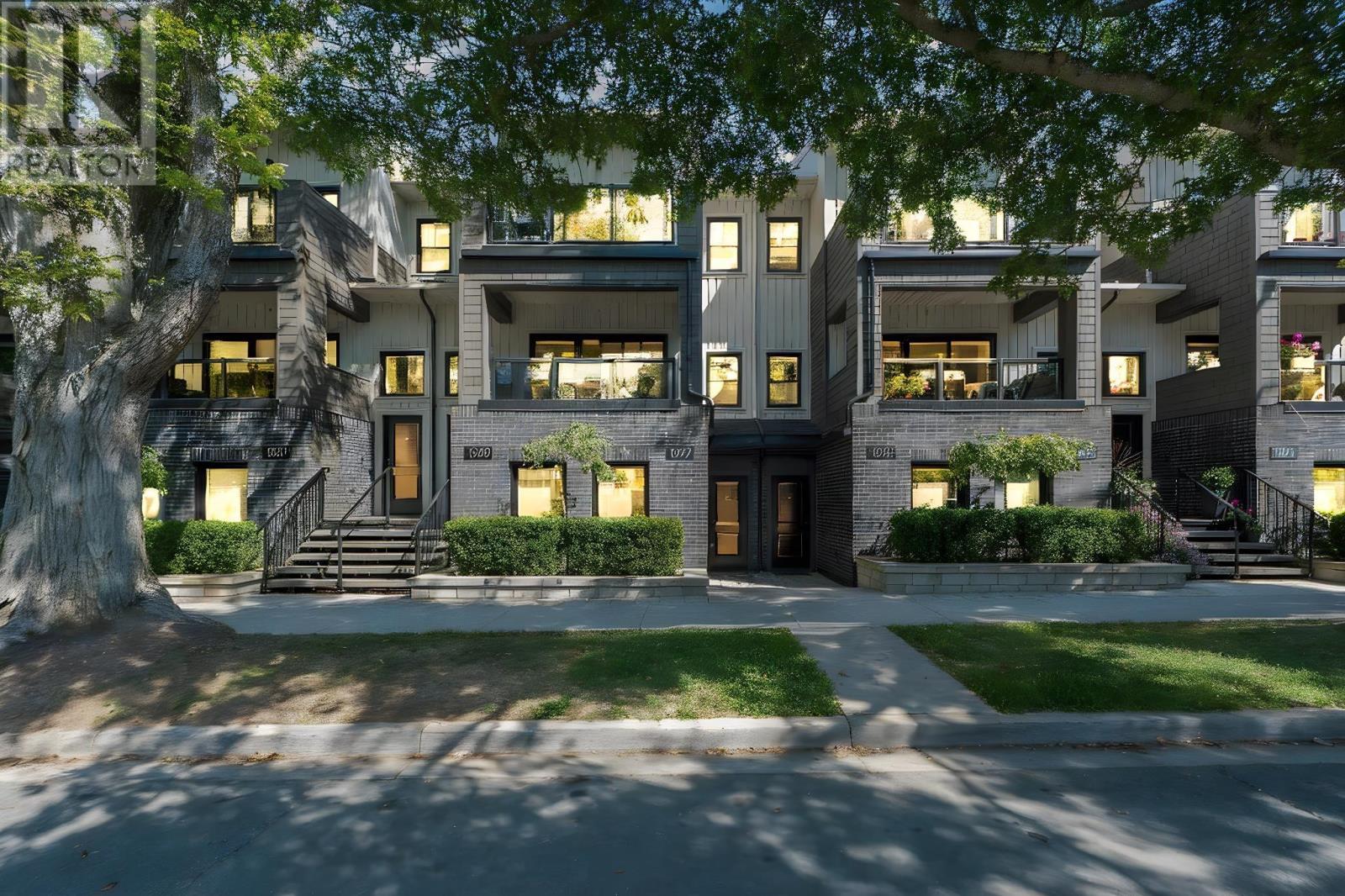
1947 Preston Street Unit 106
1947 Preston Street Unit 106
Highlights
Description
- Home value ($/Sqft)$695/Sqft
- Time on Housefulnew 8 hours
- Property typeSingle family
- StyleNone
- Neighbourhood
- Year built2021
- Mortgage payment
Located at the corner of Pepperell and Preston, Westwood Developments introduces a remarkable collection of condos and townhomes that blend timeless architectural charm with modern design. This one-of-a-kind community creates a striking new streetscape in one of Halifaxs most vibrant neighbourhoods. Inside the Suite are 2 spacious bedrooms; High ceilings with a bright, open main-floor layout; West-facing deck plus a balconyideal for year-round BBQs and outdoor living; Luxurious master suite designed for comfort and style and 5 appliances. Unparalleled Features: Private entrance and individual address. Sun-filled living spaces with west-facing balcony, Quartz countertops and solid surface flooring, one deeded underground parking space # 22. With its unique combination of modern luxury and architectural character, this development is truly unlike anything else in the city. Dont miss your chance to make your home in this exceptional condo on the Peninsula! (id:63267)
Home overview
- Cooling Central air conditioning, heat pump
- Sewer/ septic Municipal sewage system
- # total stories 1
- Has garage (y/n) Yes
- # full baths 2
- # total bathrooms 2.0
- # of above grade bedrooms 2
- Flooring Engineered hardwood, porcelain tile
- Subdivision Halifax
- Lot size (acres) 0.0
- Building size 971
- Listing # 202523654
- Property sub type Single family residence
- Status Active
- Kitchen 12.4m X 11.2m
Level: Main - Primary bedroom 18.3m X 11.1m
Level: Main - Bathroom (# of pieces - 1-6) 8.2m X 9.1m
Level: Main - Dining room 5.7m X 11.7m
Level: Main - Living room 10.9m X 11.7m
Level: Main - Ensuite (# of pieces - 2-6) 7.2m X 10.2m
Level: Main
- Listing source url Https://www.realtor.ca/real-estate/28879825/106-1947-preston-street-halifax-halifax
- Listing type identifier Idx

$-1,575
/ Month

