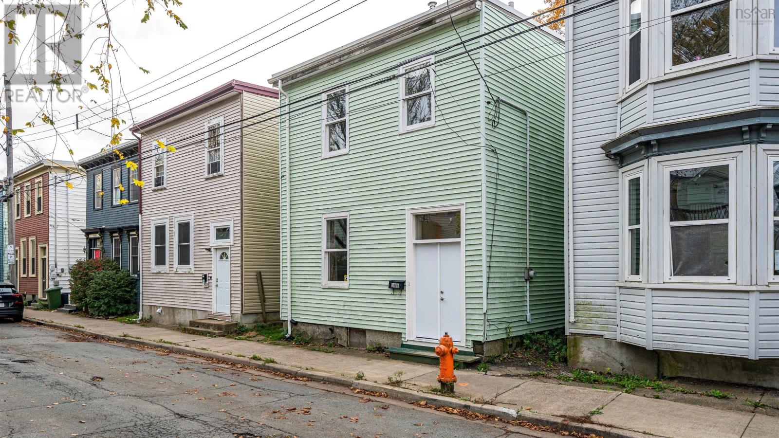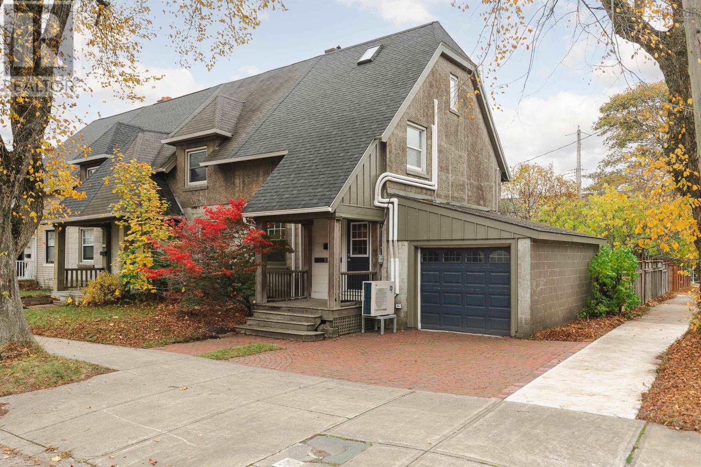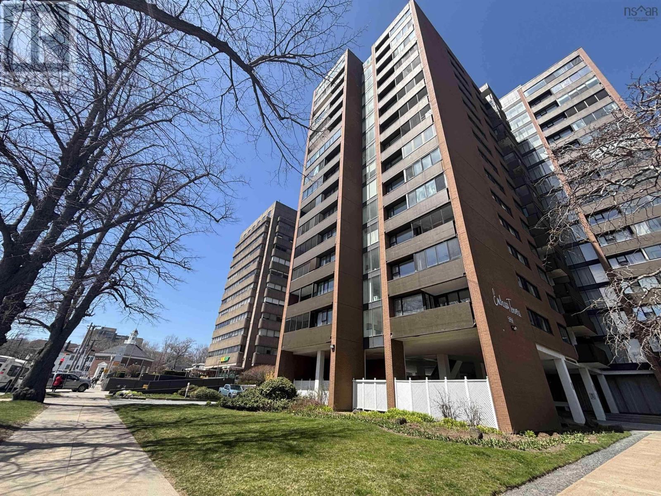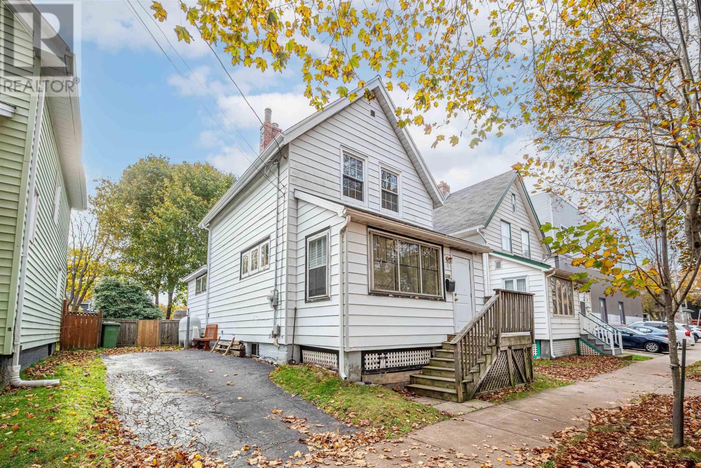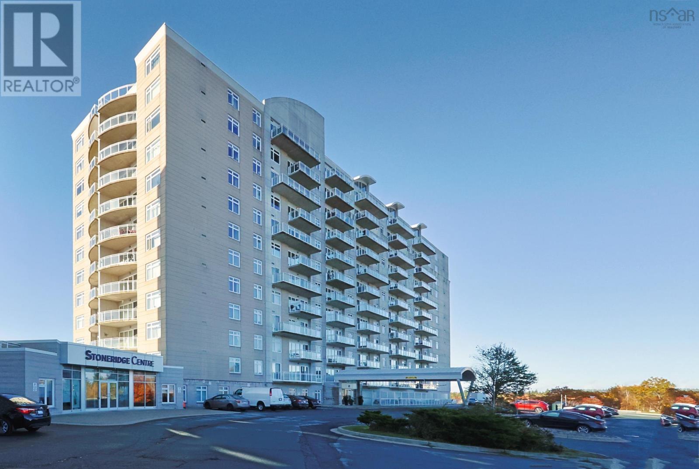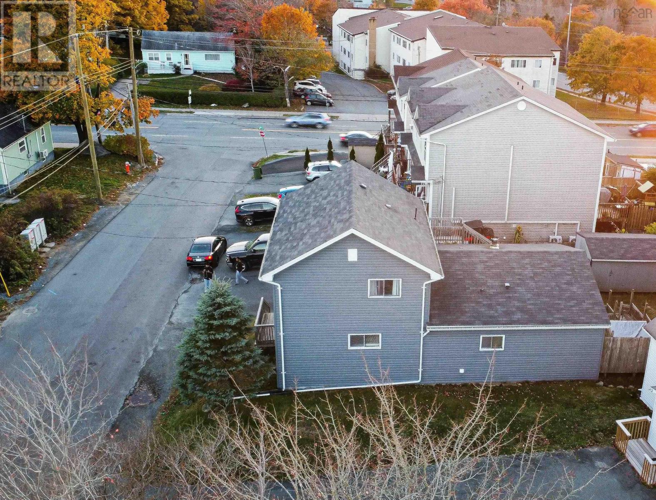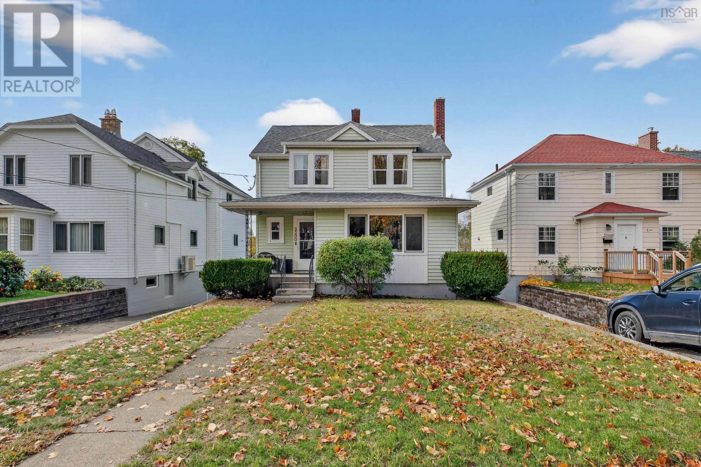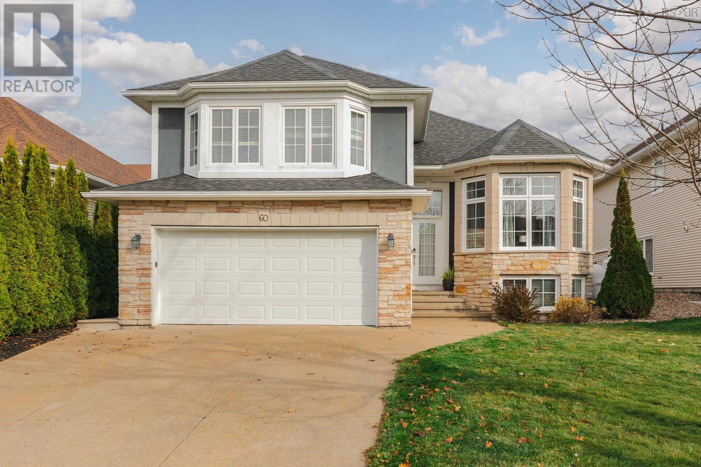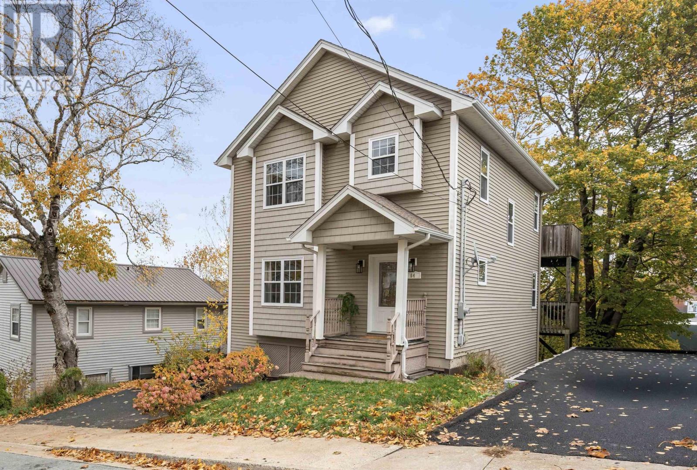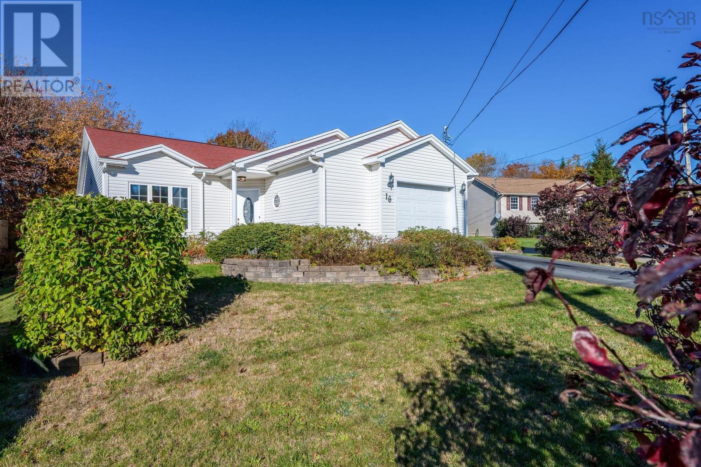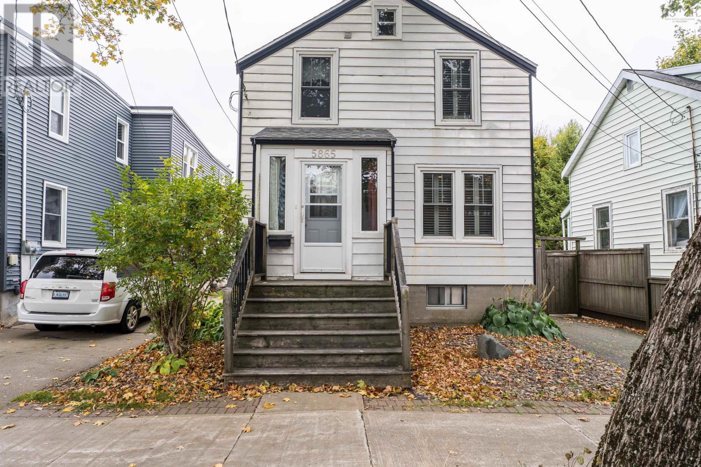- Houseful
- NS
- Halifax
- West End Halifax
- 1990 Vernon Street Unit 307
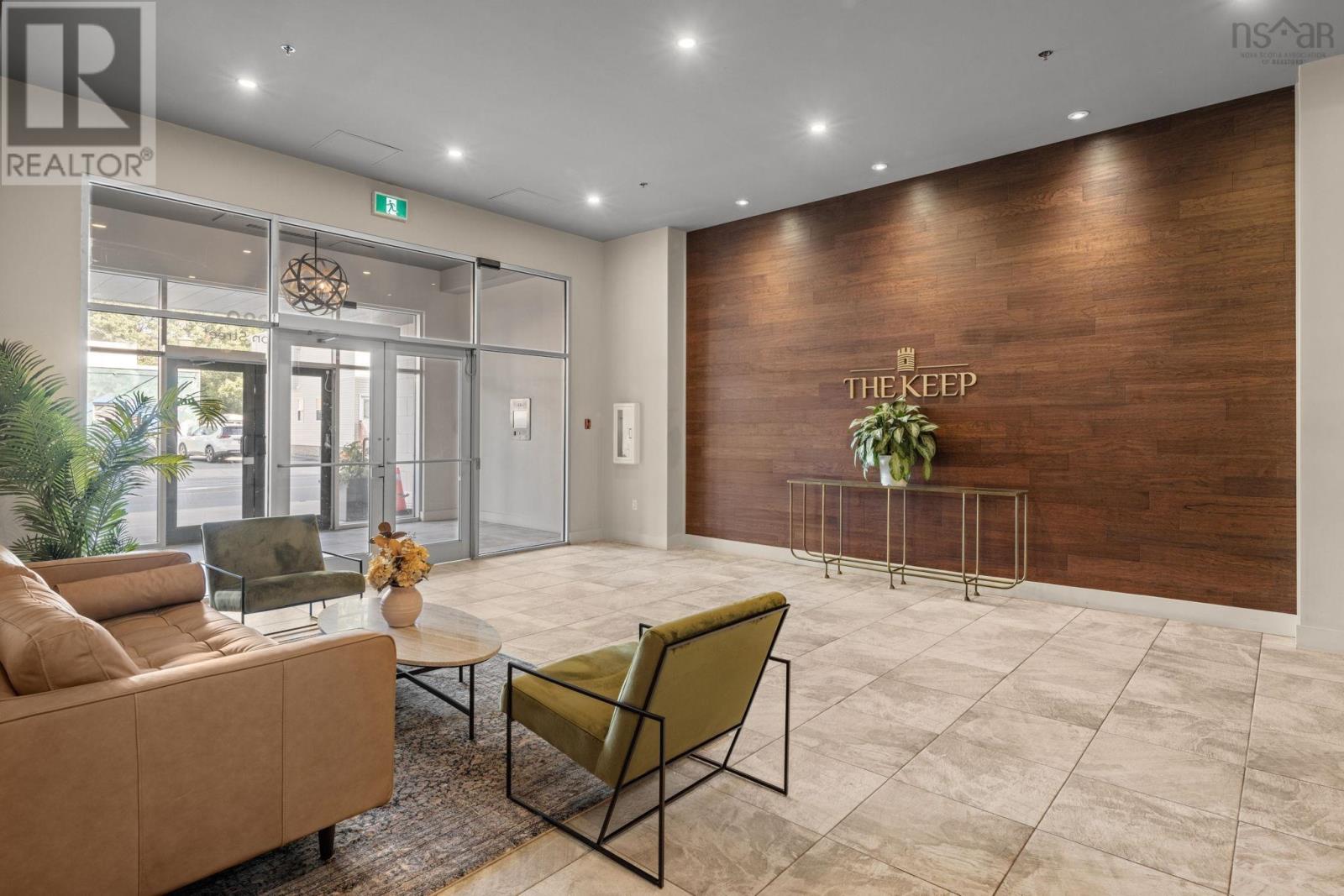
1990 Vernon Street Unit 307
1990 Vernon Street Unit 307
Highlights
Description
- Home value ($/Sqft)$617/Sqft
- Time on Houseful45 days
- Property typeSingle family
- Neighbourhood
- Year built2019
- Mortgage payment
Introducing Unit 307 at The Keep! This top-floor corner unit offers 1,045 sq. ft. of thoughtfully designed living space in the heart of Halifax. The bright 2-bedroom layout features oversized south-facing windows, engineered hardwood floors, central air conditioning, and in-unit laundry. The modern, extra-spacious kitchen comes with hard-surface counters, stainless steel appliances, and custom automated blinds. A built-in Sonos sound system runs throughout the homeperfect for music lovers or entertaining. Step out onto your private balcony or enjoy morning coffee on the rooftop terrace just one floor above! The Keep offers excellent amenities, including a fitness centre, large social room, second-floor terrace, secure parking and storage, and a live-in superintendent. Well-managed and financially sound, this condo provides both comfort and confidence in your investment. Conveniently located within walking distance to the Halifax Common, downtown, and nearby cafés, restaurants, and grocery stores, everything you need is close at hand. The seller is a licensed salesperson with the NSREC. (id:63267)
Home overview
- Cooling Central air conditioning, heat pump
- Sewer/ septic Municipal sewage system
- # total stories 1
- Has garage (y/n) Yes
- # full baths 1
- # total bathrooms 1.0
- # of above grade bedrooms 2
- Flooring Tile
- Community features School bus
- Subdivision Halifax
- Lot size (acres) 0.0
- Building size 1045
- Listing # 202523711
- Property sub type Single family residence
- Status Active
- Bathroom (# of pieces - 1-6) 10.6m X 5.6m
Level: Main - Kitchen 10m X 15m
Level: Main - Primary bedroom 11.6m X 12m
Level: Main - Laundry 7m X 4m
Level: Main - Dining room Combo
Level: Main - Bedroom 10m X 11m
Level: Main - Living room 26.6m X 14m
Level: Main
- Listing source url Https://www.realtor.ca/real-estate/28882710/307-1990-vernon-street-halifax-halifax
- Listing type identifier Idx

$-1,238
/ Month

