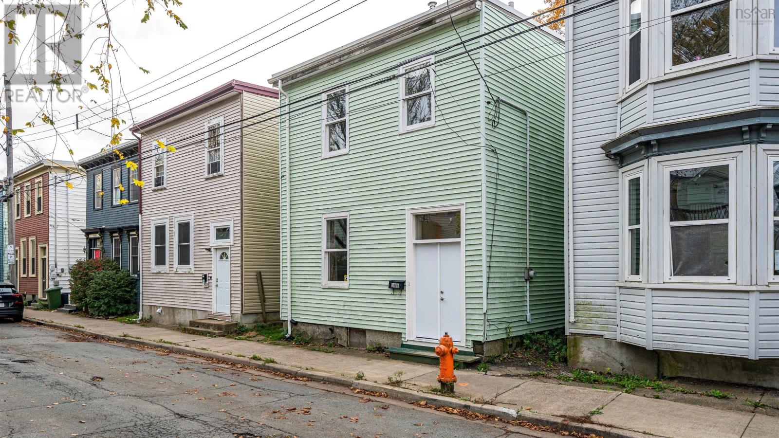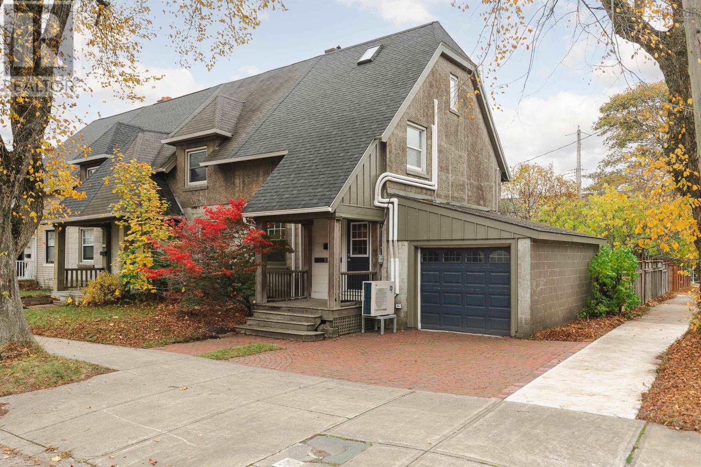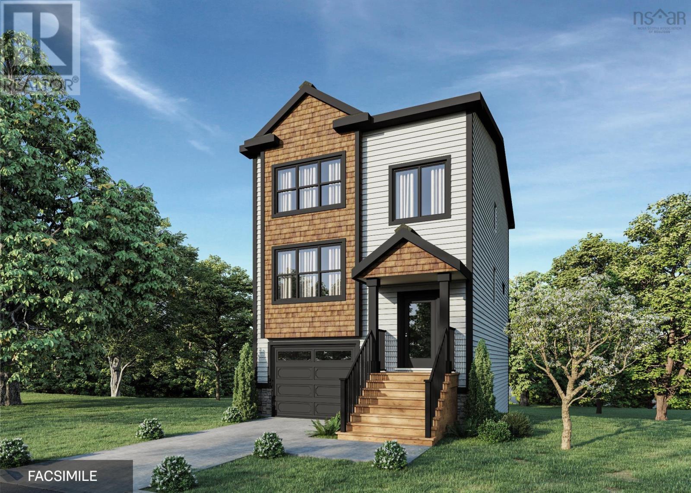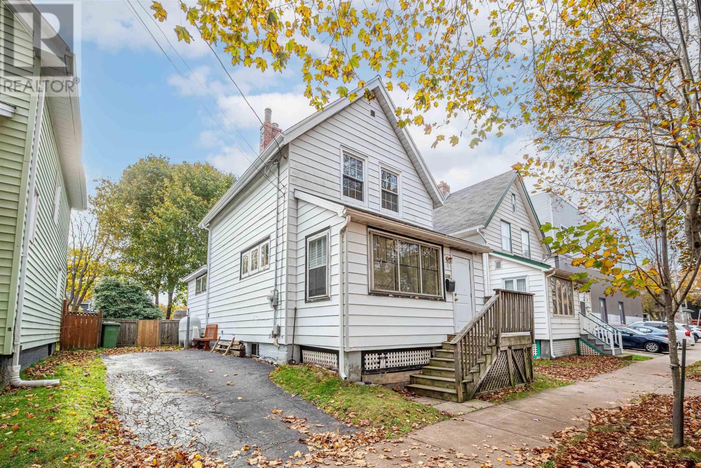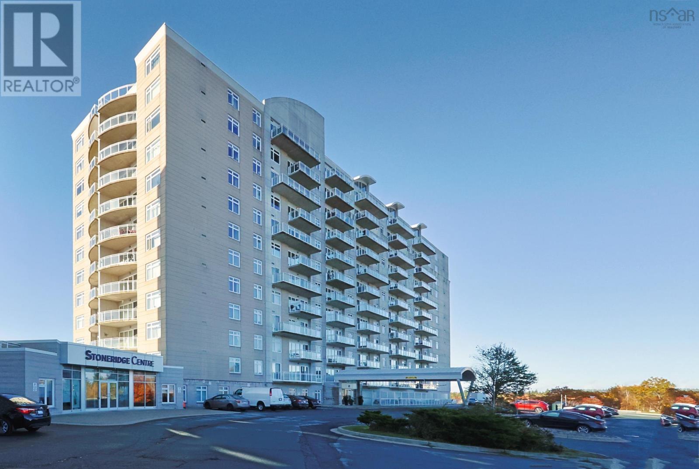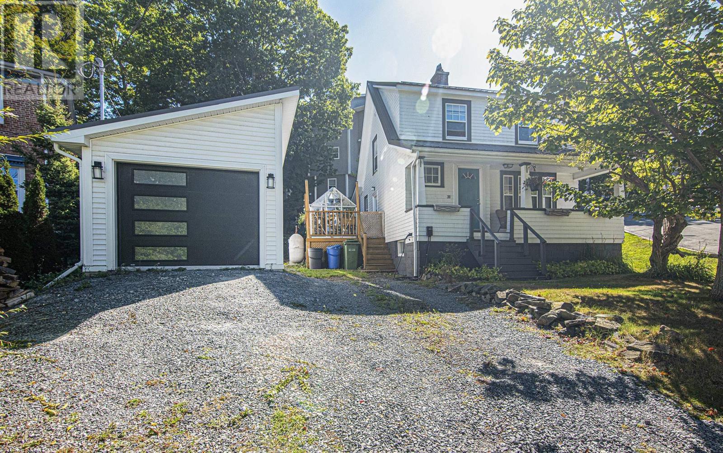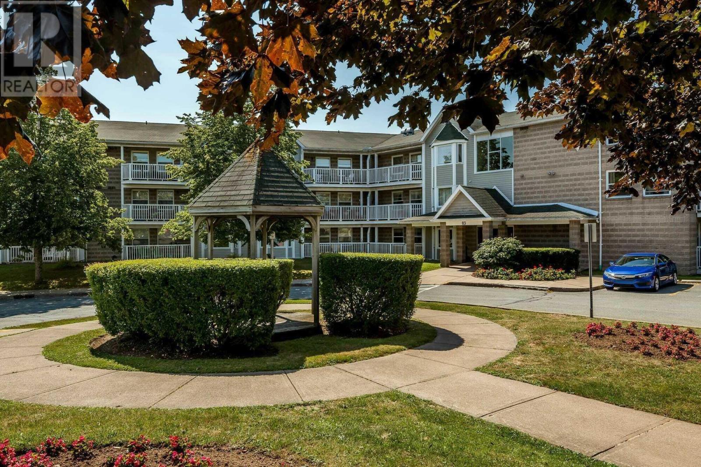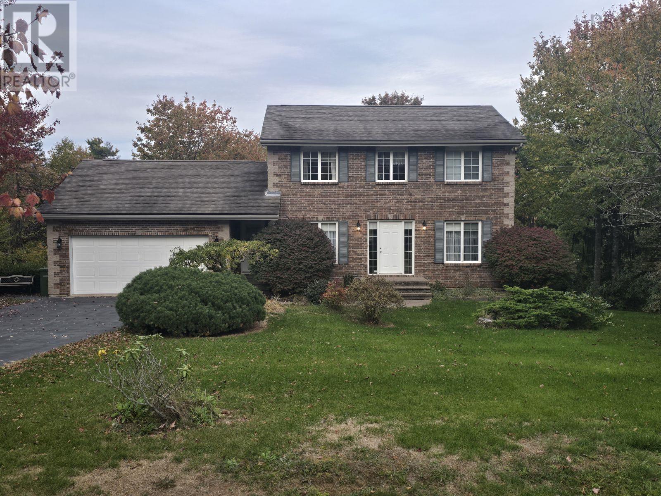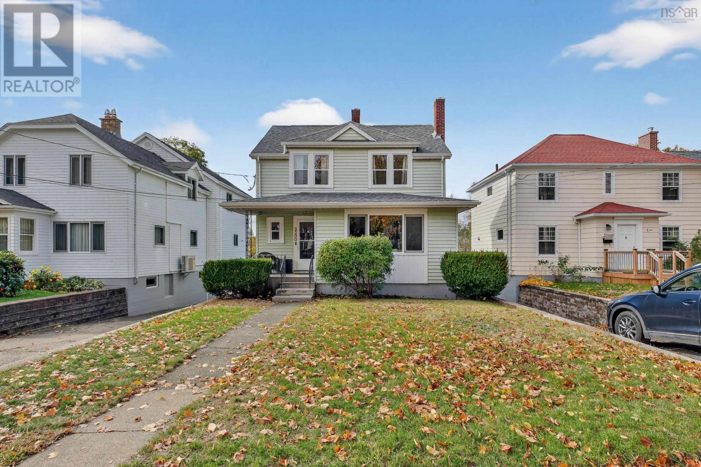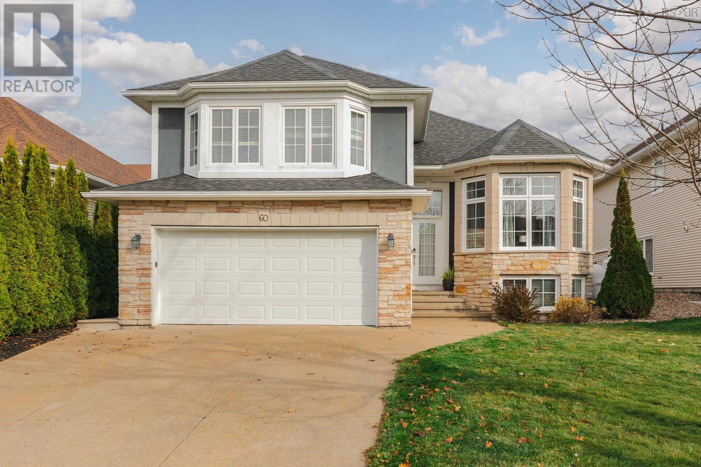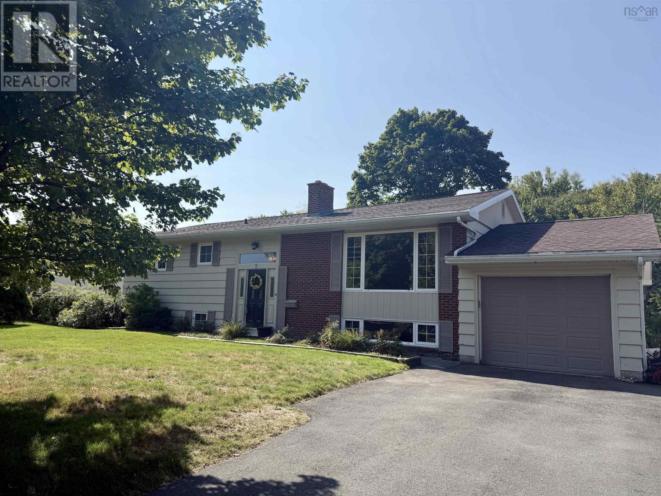
2 Laurentian Dr
2 Laurentian Dr
Highlights
Description
- Home value ($/Sqft)$274/Sqft
- Time on Houseful45 days
- Property typeSingle family
- Neighbourhood
- Lot size7,775 Sqft
- Mortgage payment
Solid, lovingly cared-for 4-bedroom, 2-bath home located in sought-after Wedgwood Park on a quiet cul-de-sac, within walking distance of Grosvenor-Wentworth School. The main level features hardwood floors, large windows, a wood-burning fireplace with a stone hearth, and an open living/dining design. Three bedrooms and a full bath complete this level, with a walkout to a large rear deck overlooking a private southwest-facing yard perfect for sunsets. The lower level offers a spacious rec room with a woodstove and bar, an additional bedroom, a 3-piece bath, laundry, storage, and a walkout. Backs onto a greenbelt for privacy. The property boasts a forced air furnace with a ducted heat pump- perfect for all seasons. Located minutes from schools, trails, shopping, and all amenities, the Wedgwood Park area is the perfect place to call home. (id:63267)
Home overview
- Cooling Central air conditioning, heat pump
- Sewer/ septic Municipal sewage system
- # total stories 1
- Has garage (y/n) Yes
- # full baths 2
- # total bathrooms 2.0
- # of above grade bedrooms 4
- Flooring Carpeted, ceramic tile, hardwood
- Community features Recreational facilities, school bus
- Subdivision Halifax
- Lot desc Landscaped
- Lot dimensions 0.1785
- Lot size (acres) 0.18
- Building size 2300
- Listing # 202523499
- Property sub type Single family residence
- Status Active
- Laundry 10m X 14m
Level: Lower - Recreational room / games room 12m X 22m
Level: Lower - Bedroom 13.4m X 12.6m
Level: Lower - Utility 18m X 12m
Level: Lower - Bedroom 10.2m X 10.8m
Level: Main - Living room 20m X 14m
Level: Main - Kitchen 12.11m X 10.9m
Level: Main - Dining room 10m X 11.3m
Level: Main - Primary bedroom 10.6m X NaNm
Level: Main
- Listing source url Https://www.realtor.ca/real-estate/28873314/2-laurentian-drive-halifax-halifax
- Listing type identifier Idx

$-1,680
/ Month

