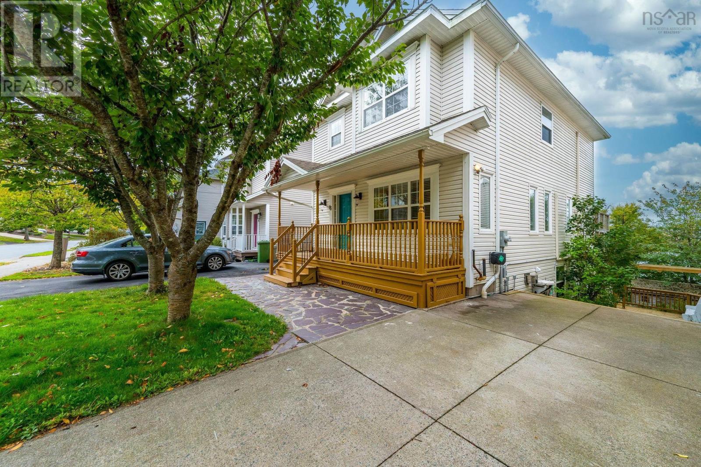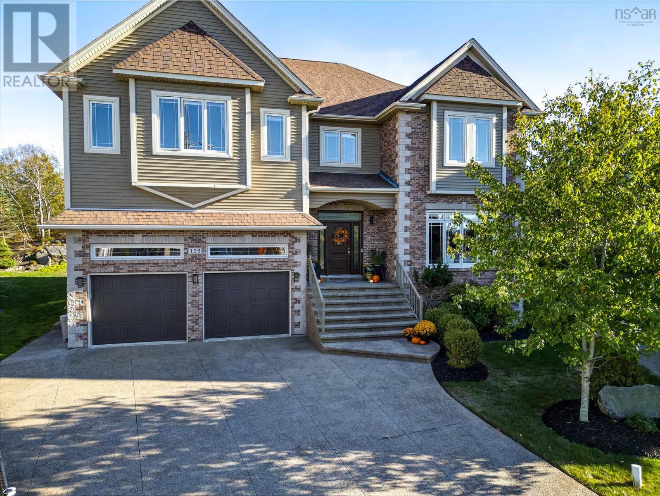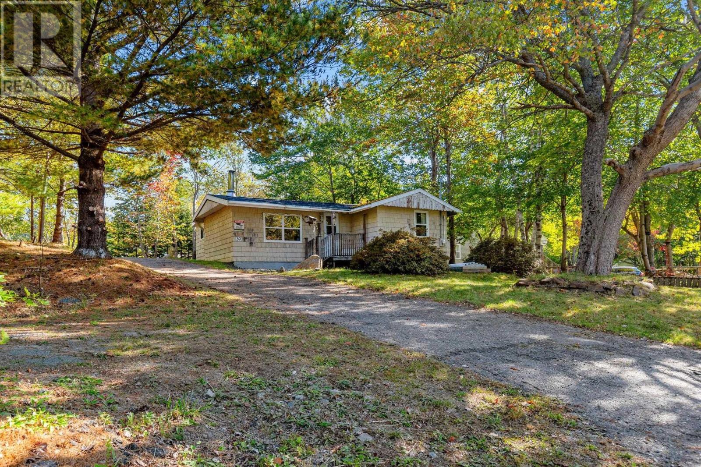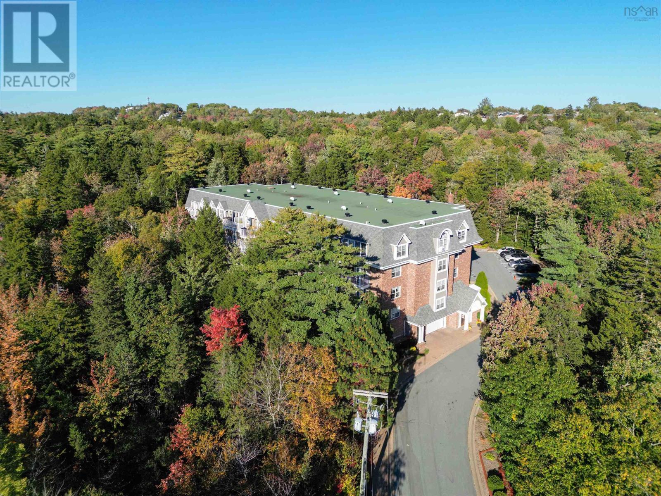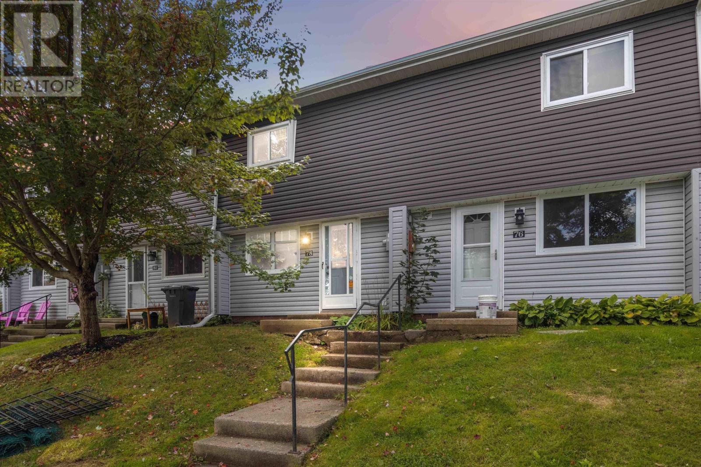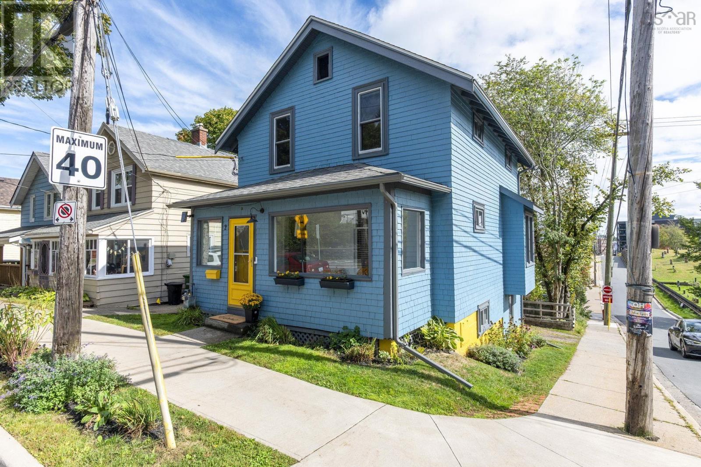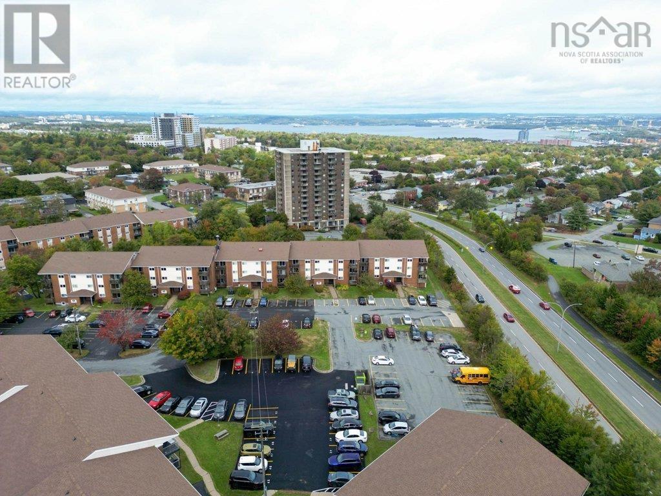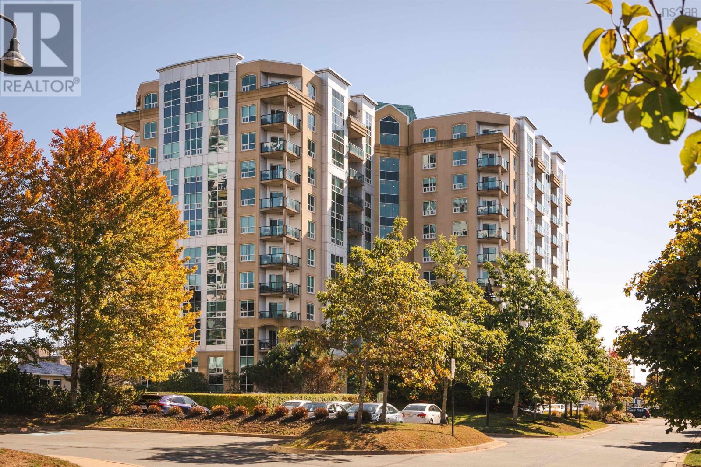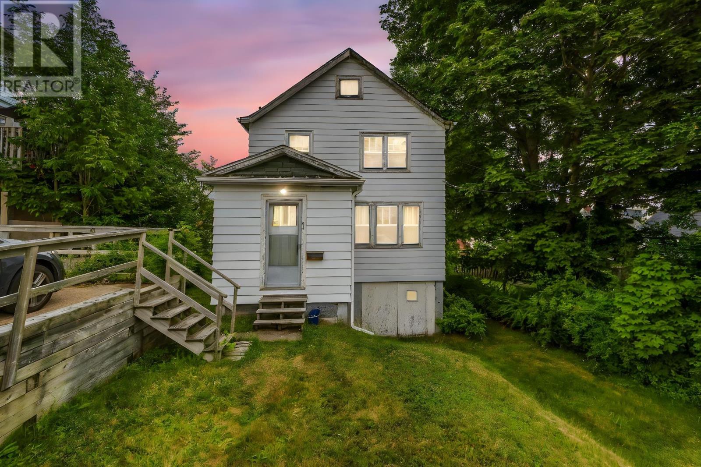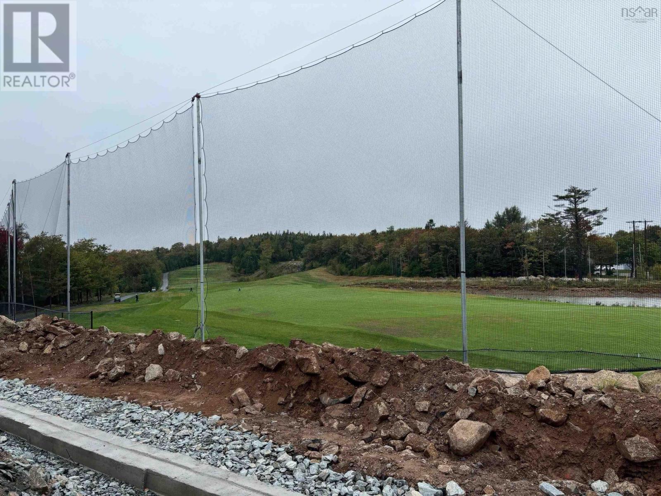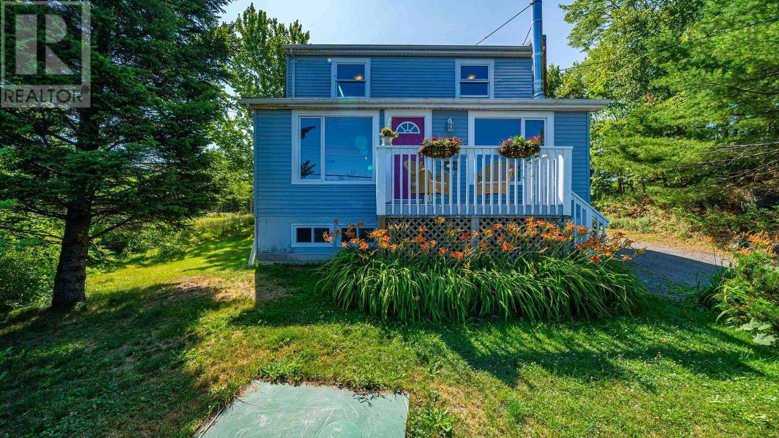- Houseful
- NS
- Halifax
- Rockingham
- 20 Watervista Ln
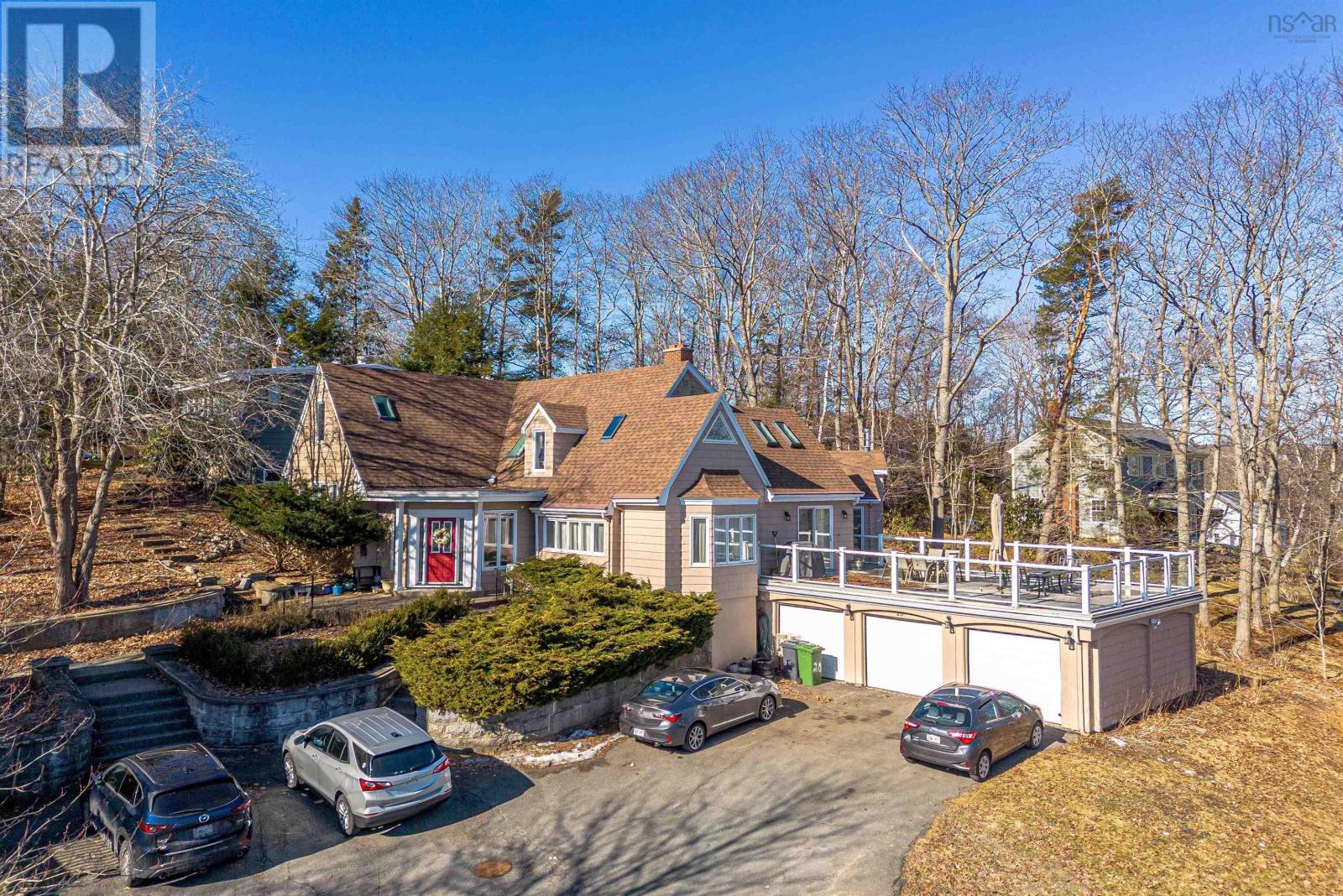
Highlights
Description
- Home value ($/Sqft)$229/Sqft
- Time on Houseful55 days
- Property typeSingle family
- Neighbourhood
- Lot size0.40 Acre
- Year built1965
- Mortgage payment
This is the dream house for many people who desire to have a magnificent ocean view. This impressive home overlooks the Bedford Basin and is ideally located for an easy commute to downtown Halifax, Bedford or major arteries. This owner occupied home has been well maintained with detailed finishes. Elegant European oak hardwood flooring, lots of modern pot lights, wood burning fire place, unique design chandeliers etc. The kitchen cabinets are modern white painted shaker doors with crown molding finishes. Granite hard stone counter top with under mount double bowl sink. Sun light comes right through the skylight windows in the kitchen. On the main level you will find a delightful sunroom connected to a substantial great room & den. The large primary suite on the main level includes a walk-in closet & 5 pc ensuite. The second level is graced with 2 large bedrooms with studies & ensuites. Lower level is perfect for storage and access to the 3-vehicle garage. (id:63267)
Home overview
- Cooling Wall unit, heat pump
- Sewer/ septic Municipal sewage system
- # total stories 2
- Has garage (y/n) Yes
- # full baths 3
- # half baths 2
- # total bathrooms 5.0
- # of above grade bedrooms 3
- Flooring Ceramic tile, hardwood, porcelain tile
- Community features Recreational facilities, school bus
- Subdivision Halifax
- View Harbour, view of water
- Lot dimensions 0.4046
- Lot size (acres) 0.4
- Building size 4038
- Listing # 202519940
- Property sub type Single family residence
- Status Active
- Ensuite (# of pieces - 2-6) 19m X 6.5m
Level: 2nd - Primary bedroom 16.6m X 13.1m
Level: 2nd - Other NaNm X 7.1m
Level: 2nd - Bedroom 18.7m X 11.3m
Level: 3rd - Den 16.2m X 16m
Level: 3rd - Ensuite (# of pieces - 2-6) 6.11m X 5.11m
Level: 3rd - Den 11.7m X 10.1m
Level: 3rd - Bedroom 14.3m X 8.3m
Level: 3rd - Bathroom (# of pieces - 1-6) 7.6m X 5.1m
Level: 3rd - Bathroom (# of pieces - 1-6) 6.2m X 5.1m
Level: Basement - Laundry 15.11m X 19.6m
Level: Basement - Storage 23.2m X 21.4m
Level: Basement - Other 9.6m X 8.1m
Level: Lower - Kitchen 21.5m X 10.2m
Level: Main - Sunroom 16.1m X 6.1m
Level: Main - Foyer 12.2m X 10.5m
Level: Main - Dining nook 9.11m X 9.1m
Level: Main - Dining room 12.1m X 11.2m
Level: Main - Living room 26.7m X 16m
Level: Main - Family room 20.1m X 18.1m
Level: Main
- Listing source url Https://www.realtor.ca/real-estate/28702033/20-watervista-lane-halifax-halifax
- Listing type identifier Idx

$-2,467
/ Month

