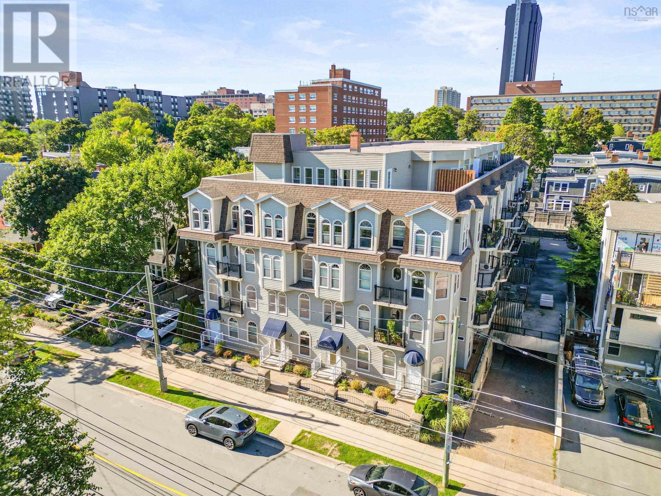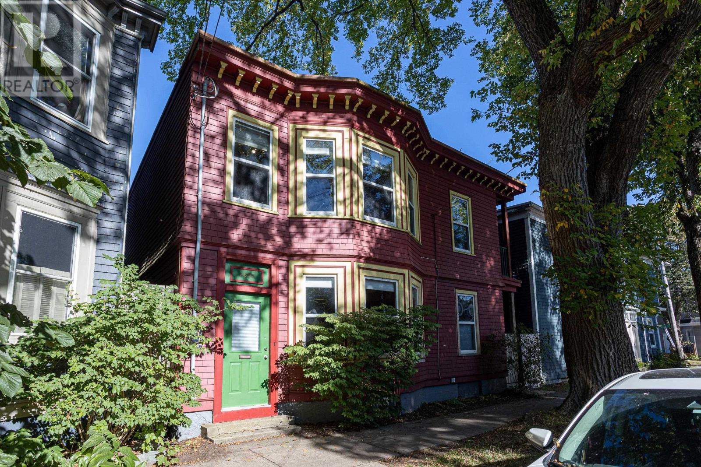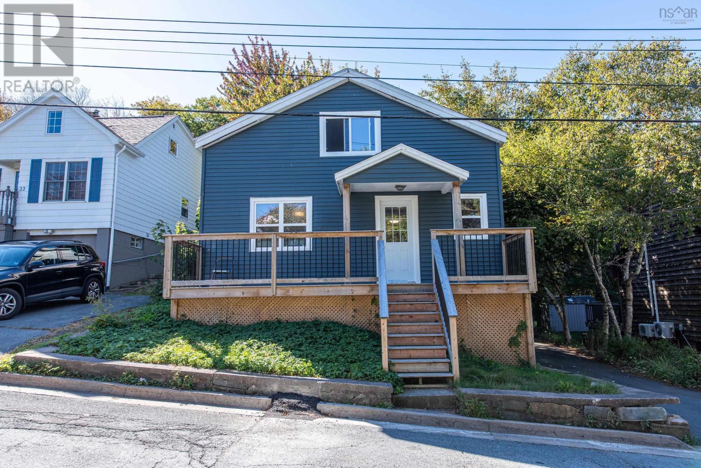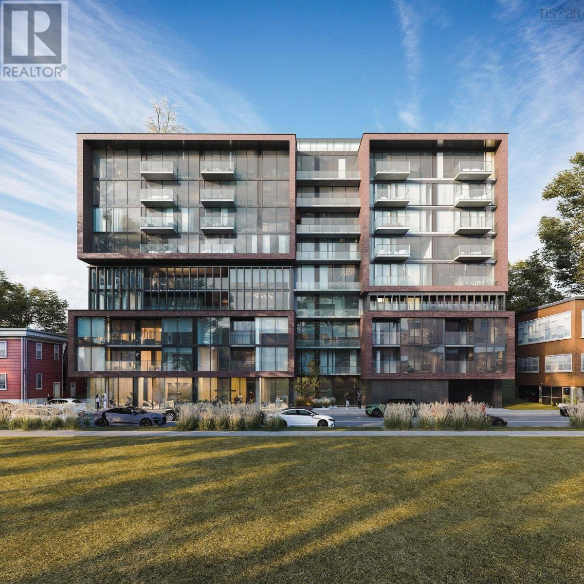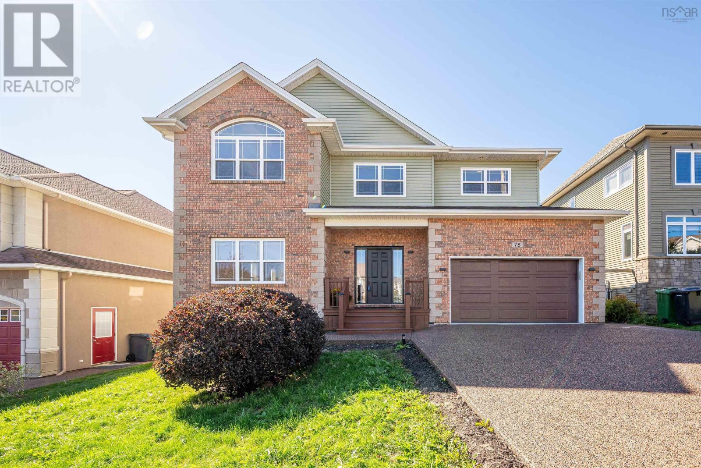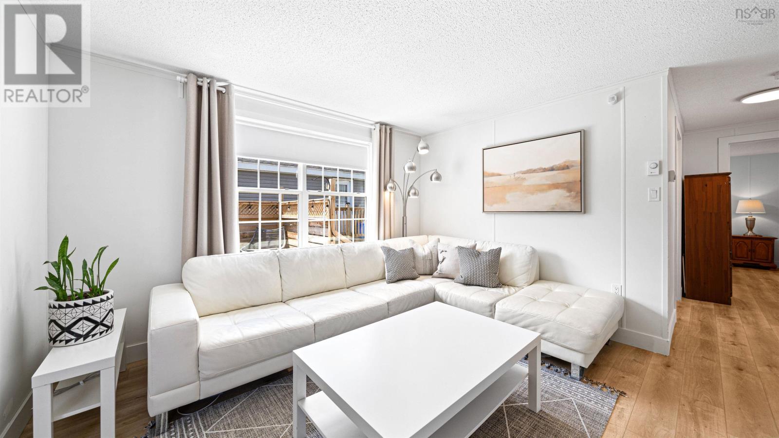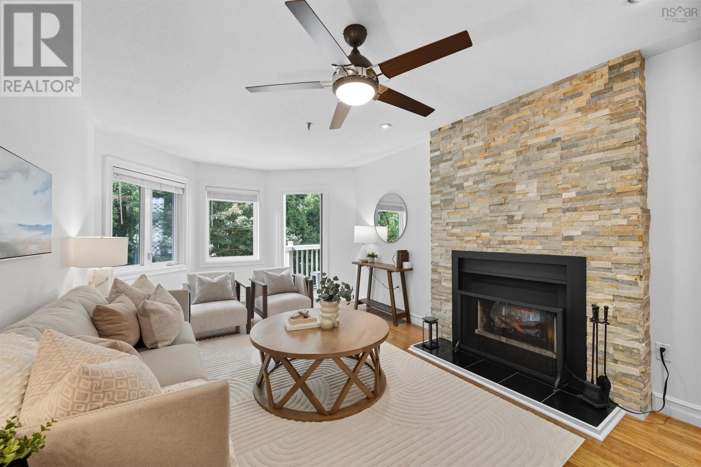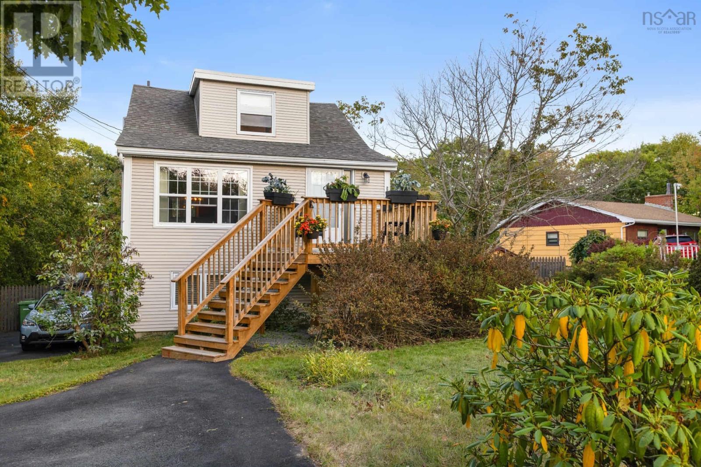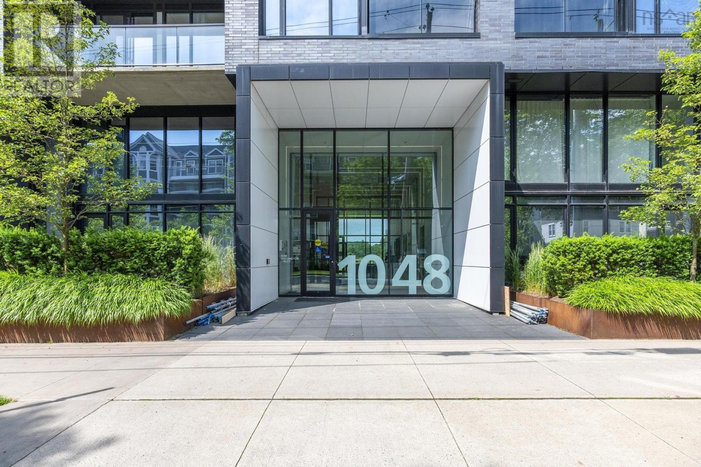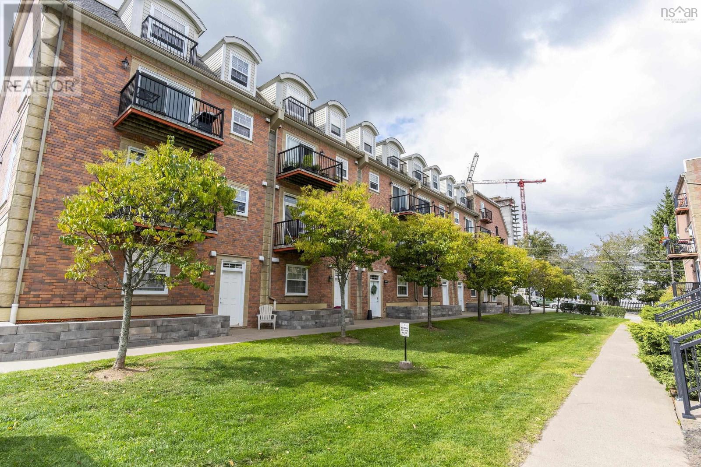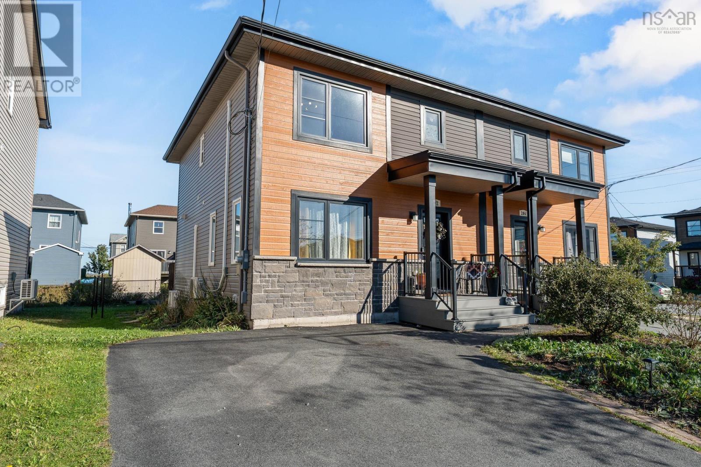
Highlights
Description
- Home value ($/Sqft)$257/Sqft
- Time on Housefulnew 8 hours
- Property typeSingle family
- Neighbourhood
- Lot size3,280 Sqft
- Year built2019
- Mortgage payment
Welcome to 202 Titanium Crescent, a 2019 build tucked into the heart of Governors Brook one of Spryfields most sought-after family communities. Known for its quiet streets, green surroundings, and strong sense of community, its the perfect place to raise your family while still being just 15 minutes from downtown Halifax. If you have a green thumb, youll love the beautifully kept gardens that come to life each spring. Inside, this home offers three finished levels, three full bathrooms including an ensuite, plus a convenient half bath, so no ones ever waiting in line. The upstairs laundry adds ease to your routine, while the spacious basement den makes a perfect guest space, home office, art studio, or teen retreat. Enjoy year-round comfort with a heat pump, and take advantage of nearby MacIntosh Run Community Trail, lush green spaces, and parks all just steps away. Located on a bus route, this home combines convenience with natural beauty. Built strong and made to last, 202 Titanium Crescent is not just a home its a solid investment in one of Halifaxs fastest-growing communities. (id:63267)
Home overview
- Cooling Heat pump
- Sewer/ septic Municipal sewage system
- # total stories 2
- # full baths 3
- # half baths 1
- # total bathrooms 4.0
- # of above grade bedrooms 3
- Flooring Carpeted, ceramic tile, laminate
- Community features Recreational facilities, school bus
- Subdivision Halifax
- Lot desc Landscaped
- Lot dimensions 0.0753
- Lot size (acres) 0.08
- Building size 2182
- Listing # 202525174
- Property sub type Single family residence
- Status Active
- Bedroom 10.2m X 10m
Level: 2nd - Primary bedroom 13m X 11.2m
Level: 2nd - Bathroom (# of pieces - 1-6) 7.4m X 5.9m
Level: 2nd - Bedroom 10.2m X 10m
Level: 2nd - Laundry 5.4m X 7.3m
Level: 2nd - Ensuite (# of pieces - 2-6) 8.8m X 4.9m
Level: 2nd - Bathroom (# of pieces - 1-6) 7.9m X 5.6m
Level: Basement - Den 20.5m X 11.5m
Level: Basement - Recreational room / games room 16.1m X 20.8m
Level: Basement - Living room 12.8m X 14m
Level: Main - Bathroom (# of pieces - 1-6) 5m X 8m
Level: Main - Dining room 12.8m X 9m
Level: Main - Kitchen 10.6m X 12.4m
Level: Main
- Listing source url Https://www.realtor.ca/real-estate/28954758/202-titanium-crescent-halifax-halifax
- Listing type identifier Idx

$-1,493
/ Month

