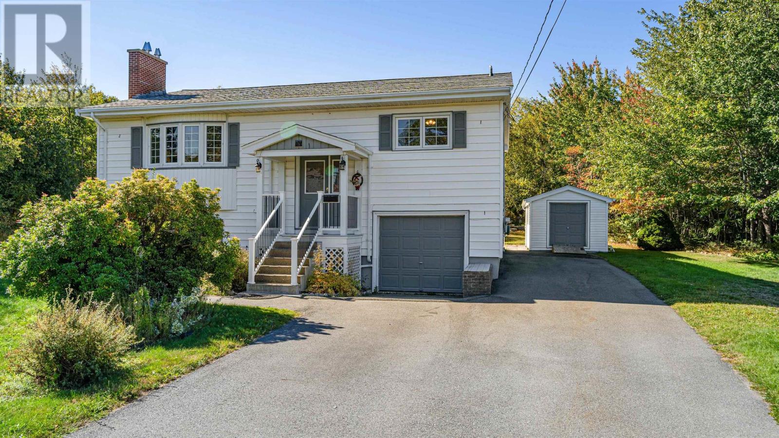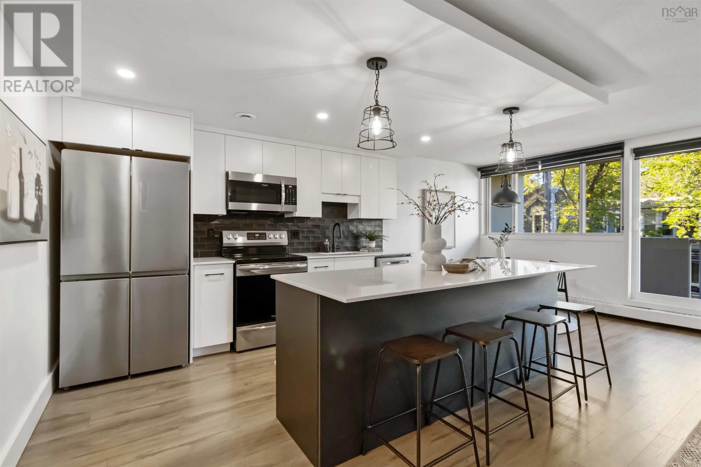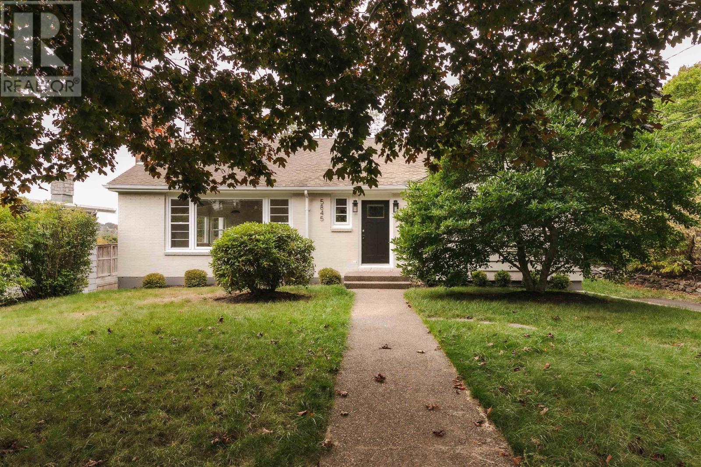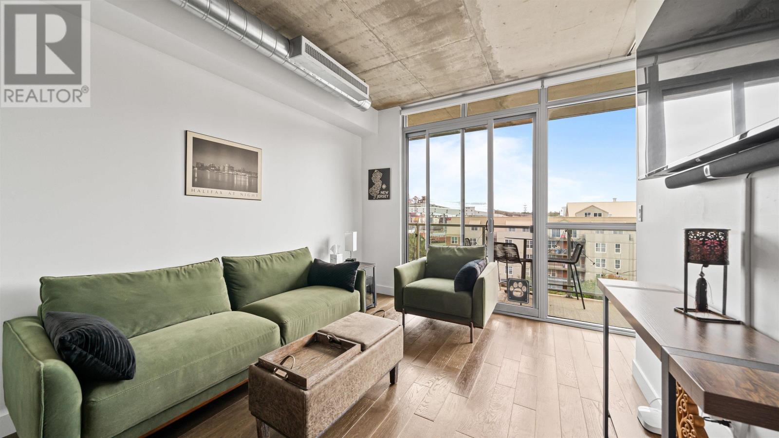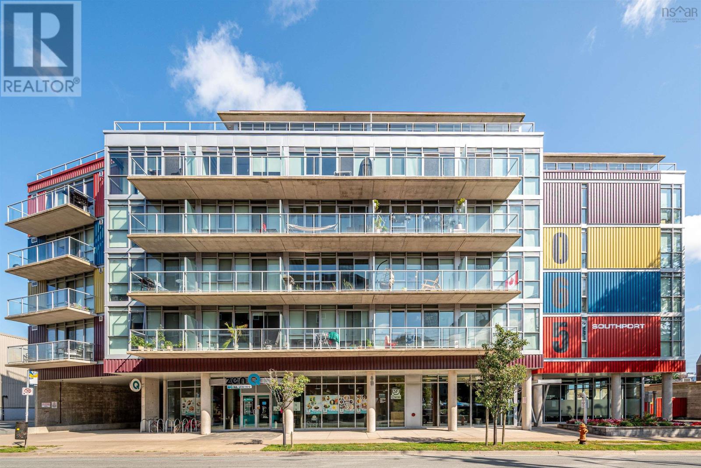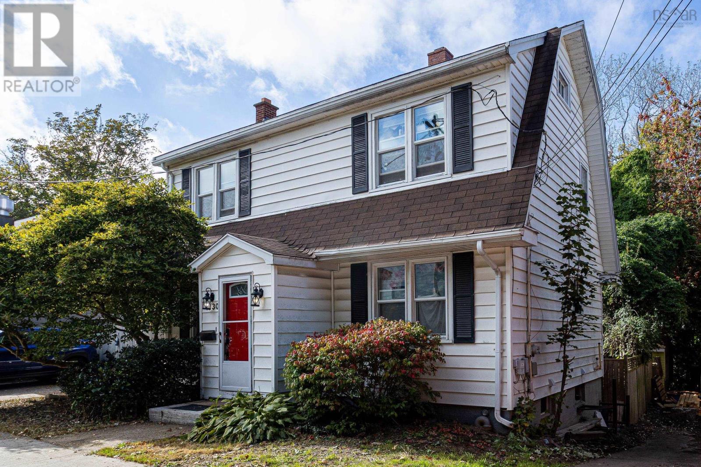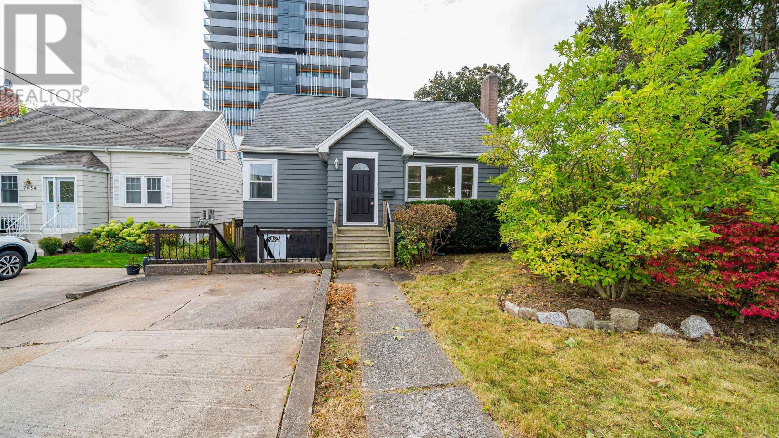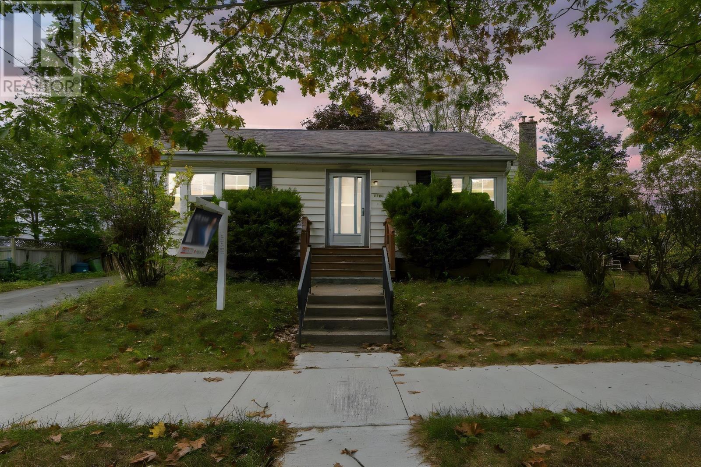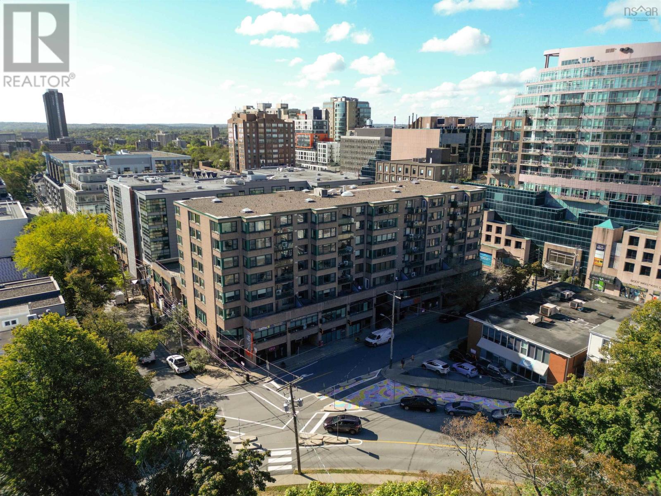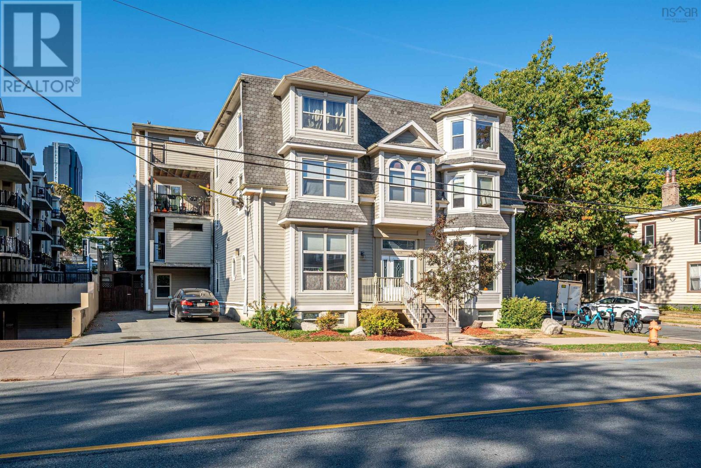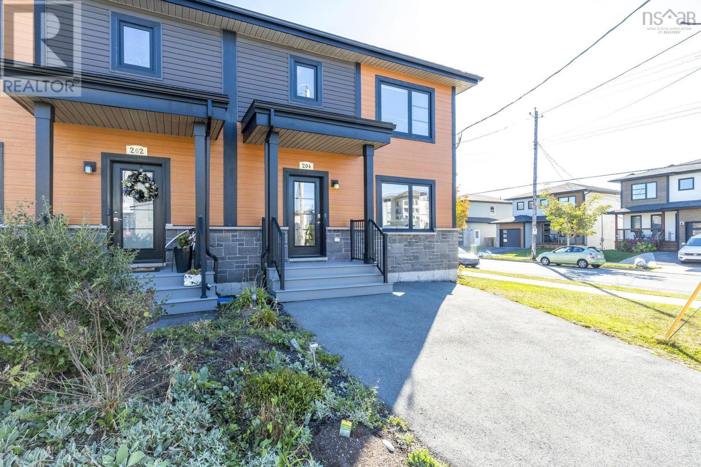
Highlights
Description
- Home value ($/Sqft)$264/Sqft
- Time on Housefulnew 9 hours
- Property typeSingle family
- Neighbourhood
- Lot size3,685 Sqft
- Year built2017
- Mortgage payment
Tucked into a desirable corner lot in sought after Governors Brook, this 2184 sq ft 8 year old home offers a perfect blend of modern comfort & access to nature. With scenic trails, parks, playgrounds, and a bus route just steps away plus lake, beach, & all amenities only minutes from your door, its a location that makes living feel easy & inspired. Inside, the home is bright, welcoming, & thoughtfully finished. With 4 bdrms & 3 baths, the open-concept main floor offers an effortless flow, while the kitchen is both functional & stylish, featuring stone countertops & SS appliances. Comfort is built into every level, with a heat pump on each floor & ceiling fans in all the bdrms. The fully finished lower level includes a full wall built-in & large new egress window, ideal for a guest suite, office, or family rm. Outside, youll love the wraparound deck & beautiful gardens plus 12 x 10 shed. The widened driveway adds everyday convenience, the home was freshly painted, ready for you to simply move in & unpack. This is more than a house, its a place thats been truly cared for, in a community that feels like home. (id:63267)
Home overview
- Cooling Heat pump
- Sewer/ septic Municipal sewage system
- # total stories 2
- # full baths 3
- # half baths 1
- # total bathrooms 4.0
- # of above grade bedrooms 4
- Flooring Ceramic tile, hardwood, laminate
- Community features Recreational facilities
- Subdivision Halifax
- Lot desc Landscaped
- Lot dimensions 0.0846
- Lot size (acres) 0.08
- Building size 2184
- Listing # 202525781
- Property sub type Single family residence
- Status Active
- Primary bedroom 12.7m X NaNm
Level: 2nd - Laundry 6.7m X 5m
Level: 2nd - Ensuite (# of pieces - 2-6) 10.2m X NaNm
Level: 2nd - Bedroom 10.1m X 9.1m
Level: 2nd - Bedroom 10.2m X 9.1m
Level: 2nd - Bathroom (# of pieces - 1-6) 8.9m X NaNm
Level: 2nd - Utility 7.7m X 6.11m
Level: Basement - Bathroom (# of pieces - 1-6) 7.7m X 5.1m
Level: Basement - Bedroom 19.11m X 11.4m
Level: Basement - Recreational room / games room 20m X NaNm
Level: Basement - Dining room 9.1m X 9m
Level: Main - Kitchen 12m X NaNm
Level: Main - Foyer 8.1m X 8m
Level: Main - Bathroom (# of pieces - 1-6) 7.8m X 5m
Level: Main - Living room 23.7m X NaNm
Level: Main
- Listing source url Https://www.realtor.ca/real-estate/28986357/204-titanium-crescent-halifax-halifax
- Listing type identifier Idx

$-1,540
/ Month

