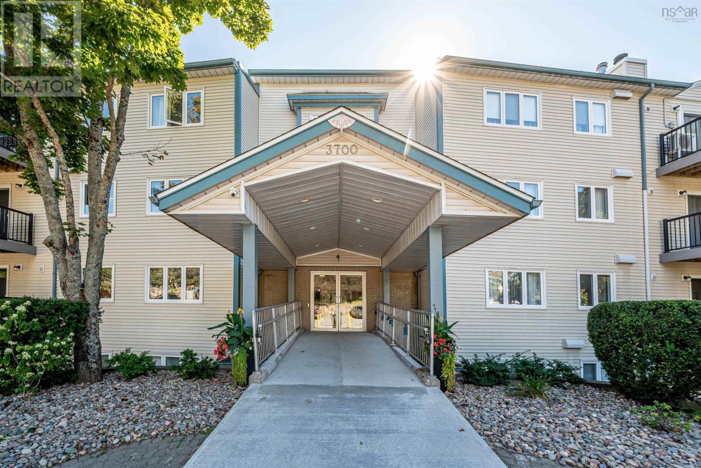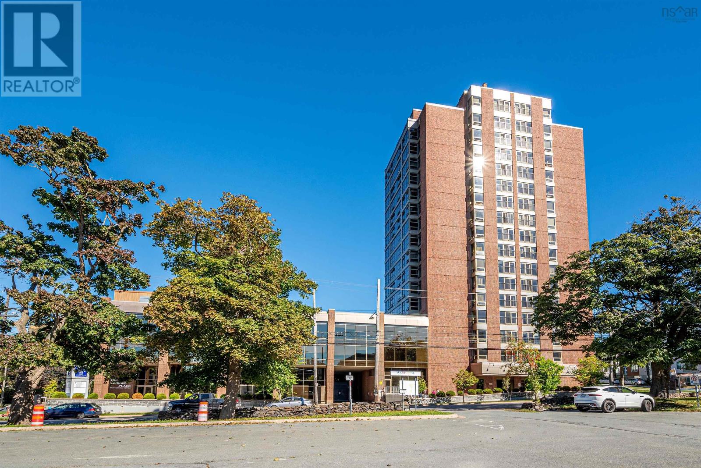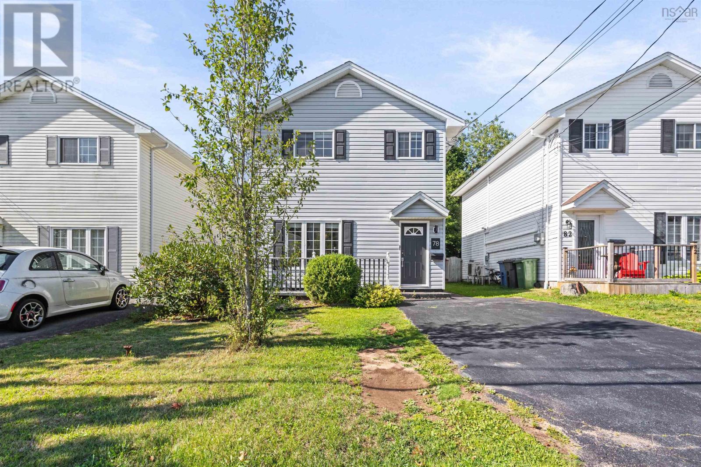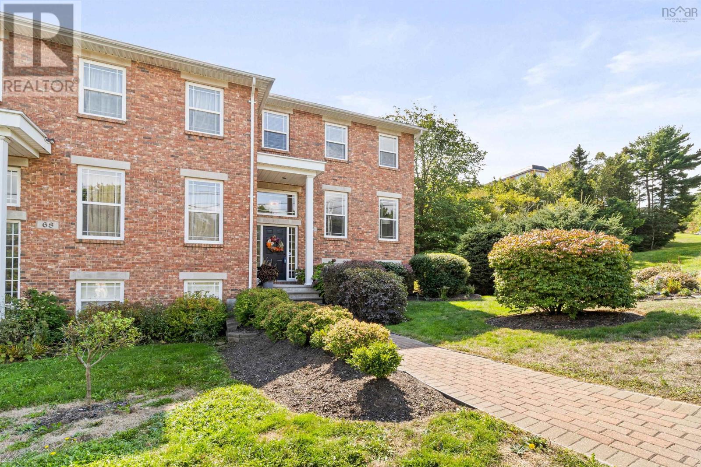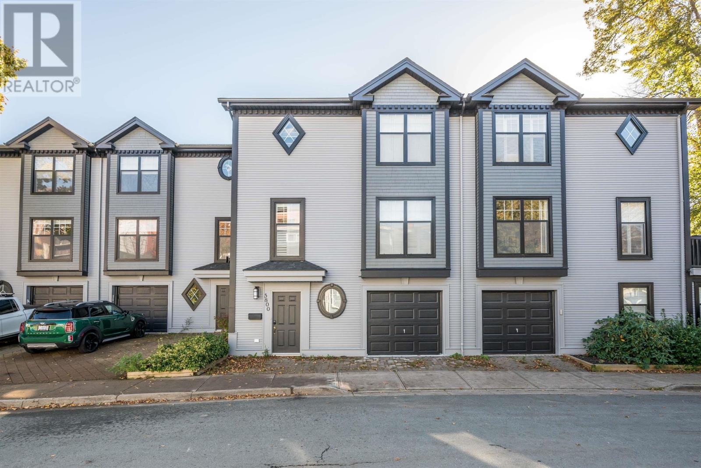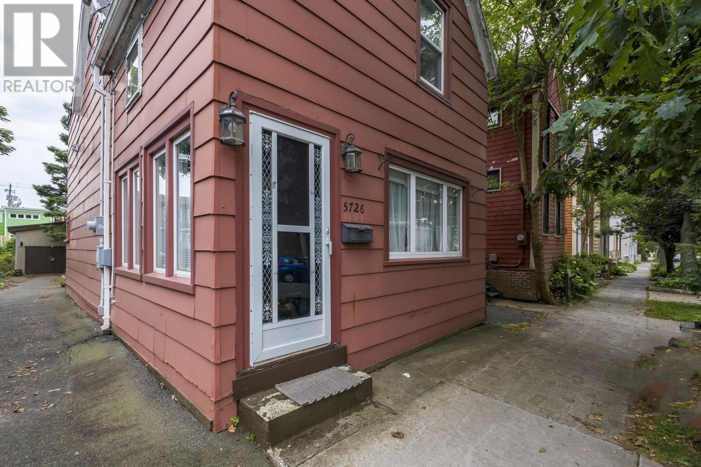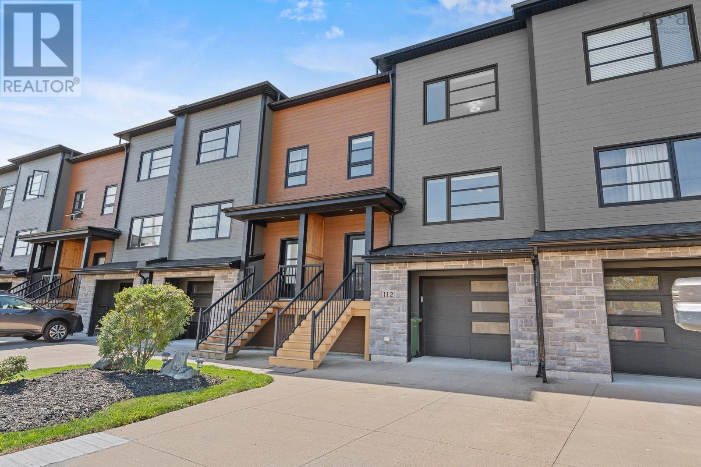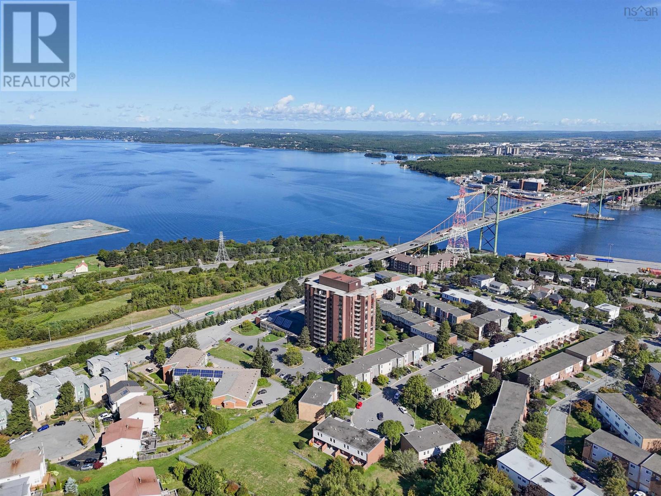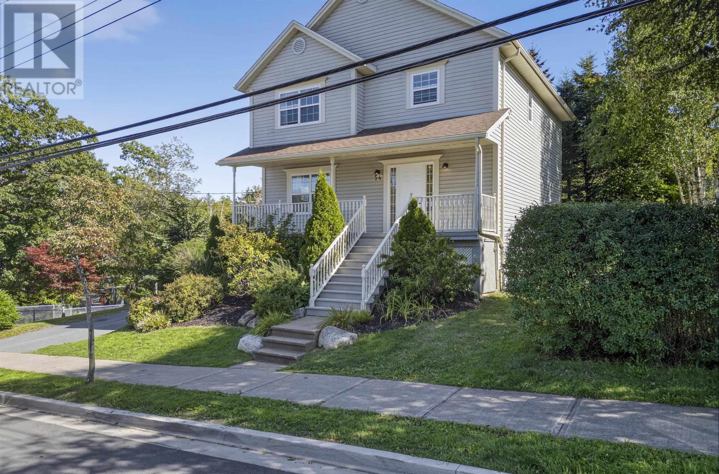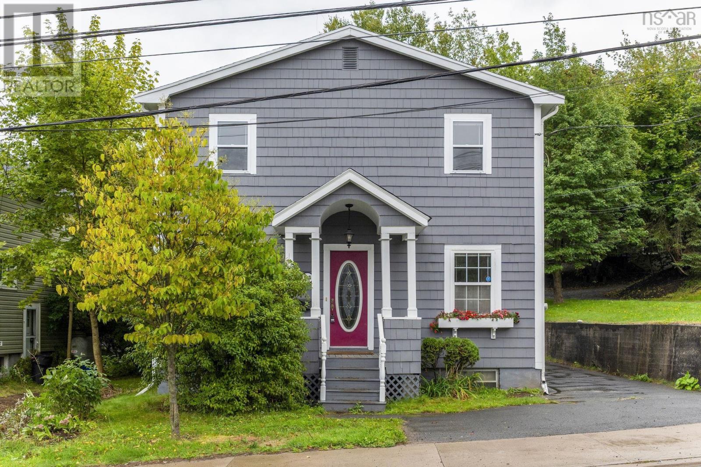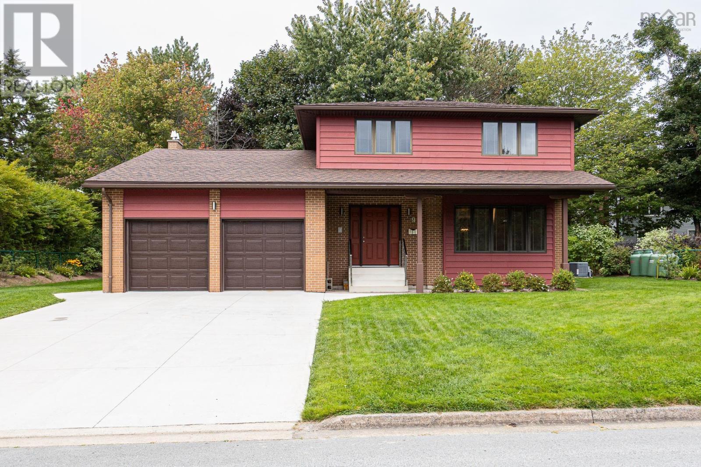- Houseful
- NS
- Halifax
- Rockingham
- 21 Braeside Ln
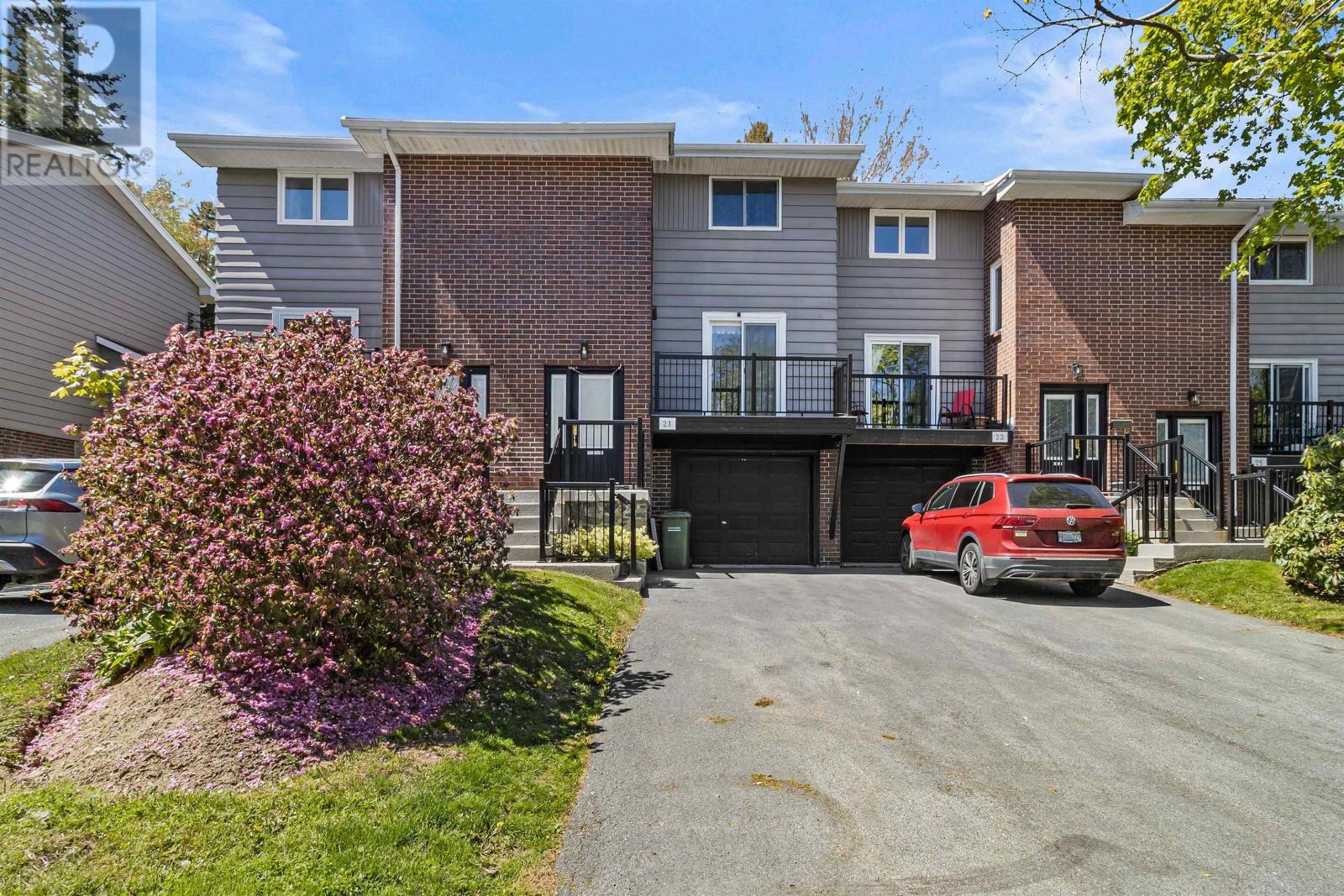
21 Braeside Ln
21 Braeside Ln
Highlights
Description
- Home value ($/Sqft)$282/Sqft
- Time on Houseful80 days
- Property typeSingle family
- Neighbourhood
- Year built1981
- Mortgage payment
Dream Townhouse in Desirable Clayton Park! Welcome to this well-maintained condo townhouse nestled in the highly sought-after Clayton Park community. The main floor features a bright eat-in kitchen with ample cabinetry and a cozy breakfast nookperfect for enjoying your morning coffee on the adjacent deck. Stay comfortable year-round with three newly installed heat pumps (2024). The spacious open-concept dining and living area boasts patio doors leading to a peaceful backyard, ideal for summer BBQs and outdoor relaxation. A convenient half bath completes the main level. Upstairs, you'll find a generous primary bedroom, two additional well-sized bedrooms, and a full bathroom. The lower level offers a dedicated laundry area, a fully finished office space, and direct access to a double-deep garageproviding both functionality and extra storage. Ideally located just minutes from downtown Halifax, Bayers Lake, the Canada Games Centre, top-rated schools, transit, shopping, and all the amenities Clayton Park has to offer. Don't miss this opportunity to live in one of Halifaxs most vibrant and connected neighborhoods! (id:63267)
Home overview
- Cooling Heat pump
- Sewer/ septic Municipal sewage system
- # total stories 2
- Has garage (y/n) Yes
- # full baths 1
- # half baths 1
- # total bathrooms 2.0
- # of above grade bedrooms 3
- Flooring Carpeted, vinyl
- Community features Recreational facilities, school bus
- Subdivision Halifax
- Lot size (acres) 0.0
- Building size 1419
- Listing # 202516535
- Property sub type Single family residence
- Status Active
- Bathroom (# of pieces - 1-6) 5m X 7.1m
Level: 2nd - Bedroom 9.11m X 12m
Level: 2nd - Primary bedroom 10m X 15.4m
Level: 2nd - Bedroom 8.8m X 11.1m
Level: 2nd - Laundry 7.1m X 8.1m
Level: Lower - Storage 7.11m X 13.4m
Level: Lower - Kitchen 8.3m X 17.5m
Level: Main - Living room 19.1m X 11.11m
Level: Main - Dining room 10.5m X 6m
Level: Main - Bathroom (# of pieces - 1-6) 6.1m X 3.7m
Level: Main
- Listing source url Https://www.realtor.ca/real-estate/28557107/21-braeside-lane-halifax-halifax
- Listing type identifier Idx

$-459
/ Month

