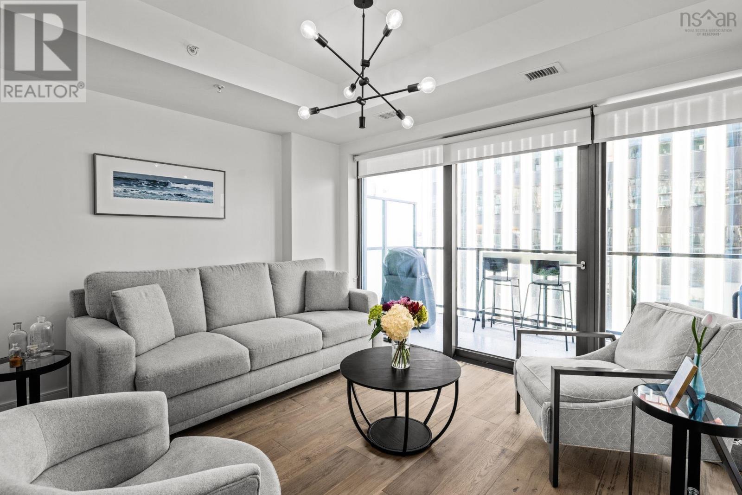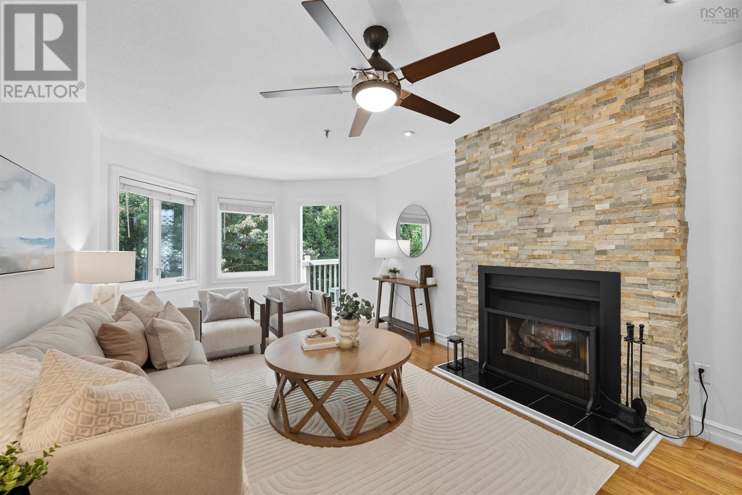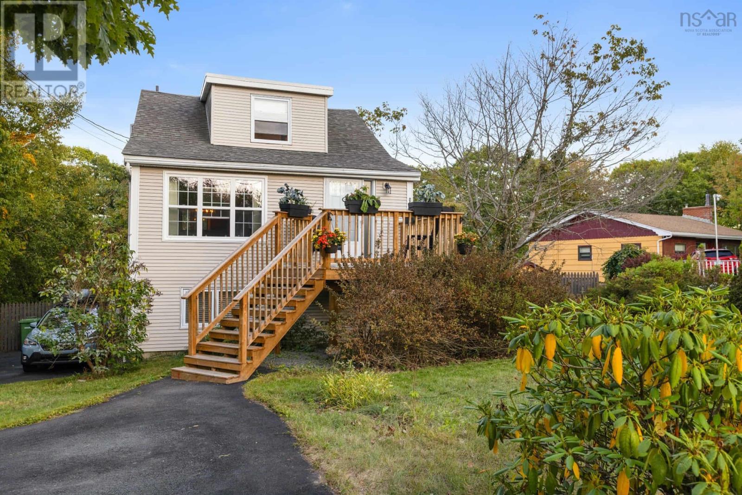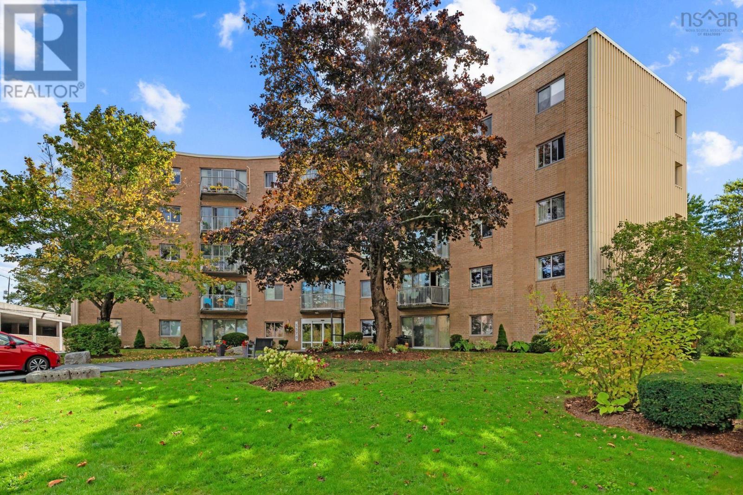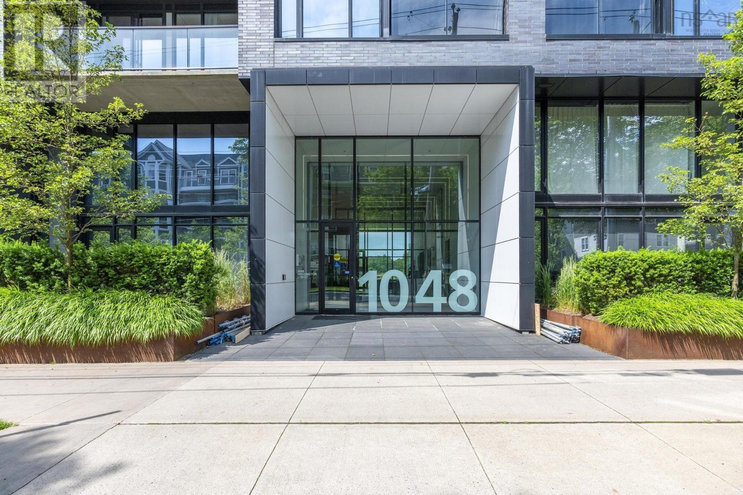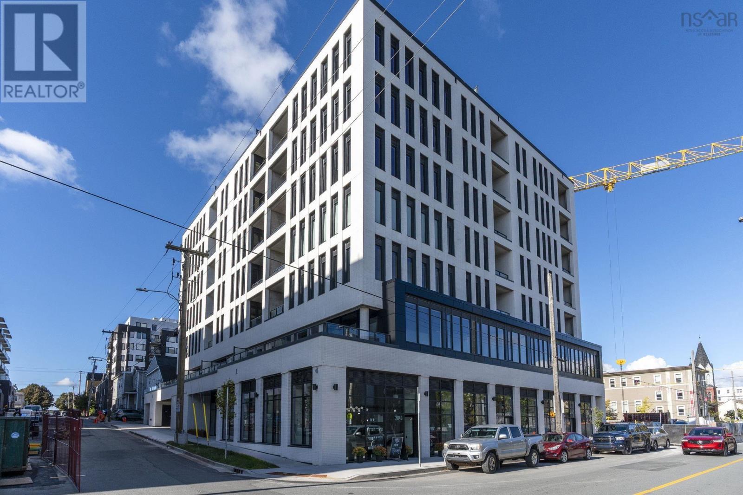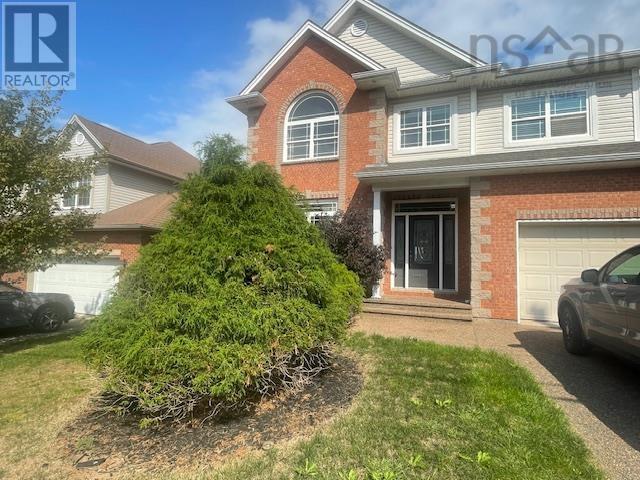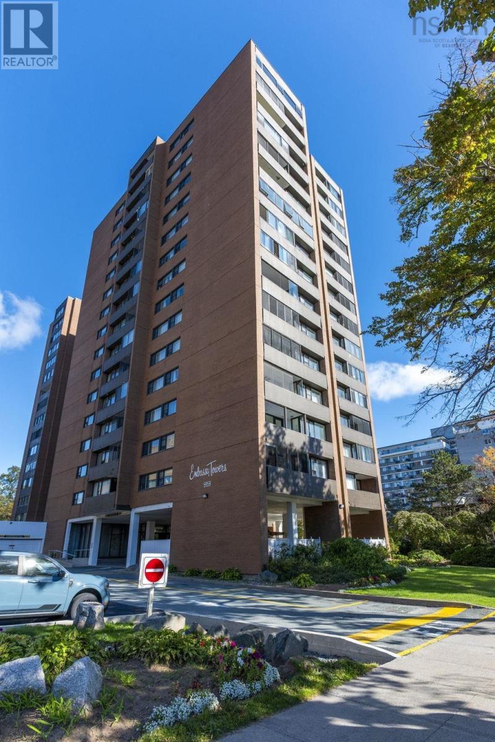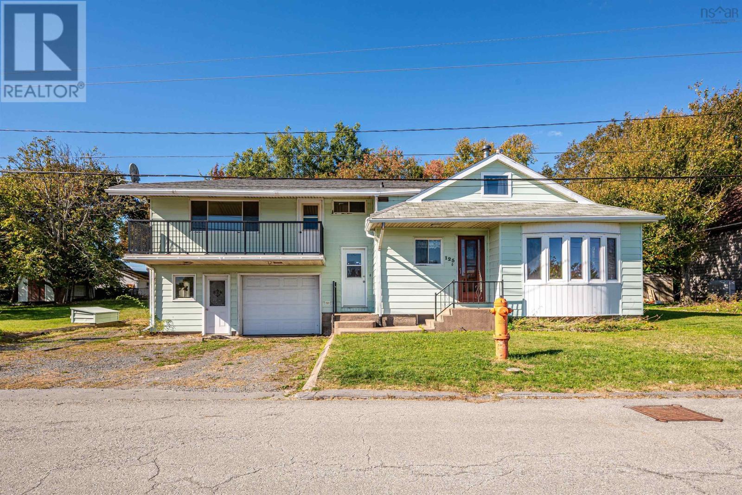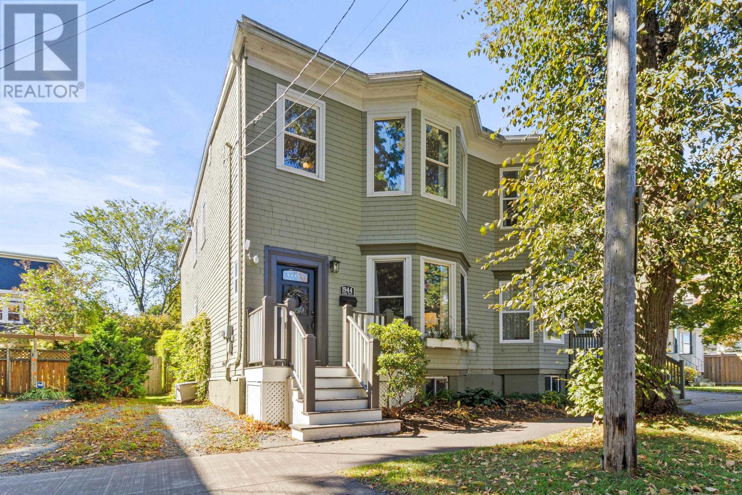- Houseful
- NS
- Halifax
- North End Halifax
- 2173 Maitland St
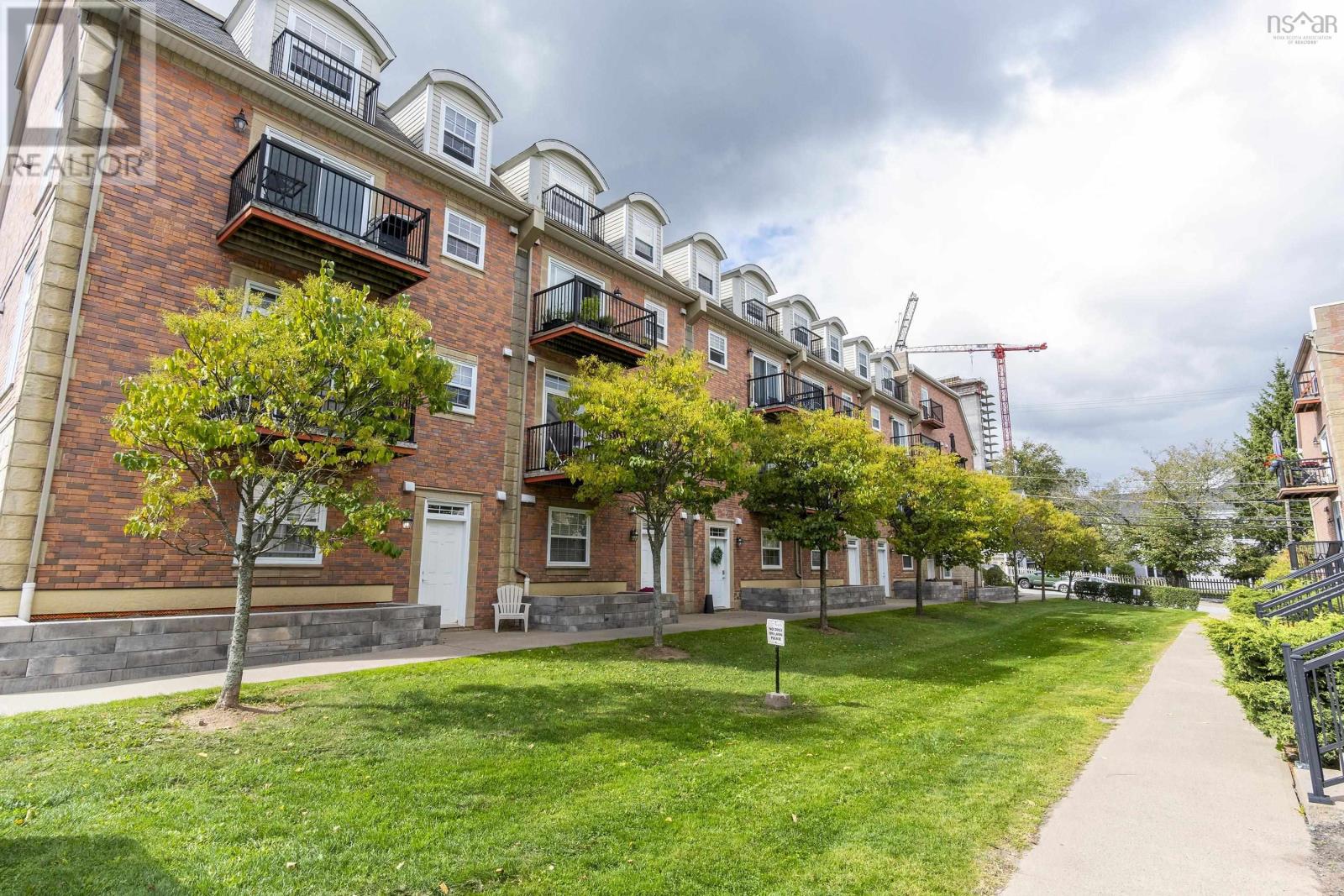
Highlights
Description
- Home value ($/Sqft)$401/Sqft
- Time on Housefulnew 13 hours
- Property typeSingle family
- Neighbourhood
- Lot size1,372 Sqft
- Year built2007
- Mortgage payment
The Brickyard - Fantastic location, with all downtown amenities and destinations within walking distance, this is urban living at its best! This upper level 2 story Townhouse unit is a great place to call home. The main floor of this unit provides a spacious Living Room with walk-out balcony overlooking the landscaped courtyard. The walk-through Kitchen, with shaker style cabinetry, leads to the bright front Dining Room with bayed window. A convenient Powder Room and separate Storage Room complete this main level. Upstairs, you have two oversize Bedrooms with space for large furnishings and charming dormer windows, and the 4 piece main Bath. In-unit Laundry, assigned Parking, freshly painted. This unit could easily be used as rental income or be occupied and enjoyed by the owner, and your fury friends are allowed to join you here too! The conveniences of this address cannot be overstated - walking distance from award-winning restaurants, cafes, pubs and shops, as well as the waterfront, Citadel Hill and the Commons & Emera Oval... downtown Halifax awaits!! (id:63267)
Home overview
- Sewer/ septic Municipal sewage system
- # total stories 2
- # full baths 1
- # half baths 1
- # total bathrooms 2.0
- # of above grade bedrooms 2
- Flooring Carpeted, ceramic tile, laminate
- Subdivision Halifax
- Lot desc Landscaped
- Lot dimensions 0.0315
- Lot size (acres) 0.03
- Building size 1370
- Listing # 202524997
- Property sub type Single family residence
- Status Active
- Bathroom (# of pieces - 1-6) 4 Piece
Level: 2nd - Bedroom 17m X 7.1m
Level: 2nd - Primary bedroom 17m X 12.6m
Level: 2nd - Storage 7.3m X 4.1m
Level: Main - Bathroom (# of pieces - 1-6) 2 Piece
Level: Main - Kitchen 10.1m X 7.1m
Level: Main - Dining room 14.7m X NaNm
Level: Main - Living room 19.3m X 13.6m
Level: Main
- Listing source url Https://www.realtor.ca/real-estate/28946275/2173-maitland-street-halifax-halifax
- Listing type identifier Idx

$-1,092
/ Month

