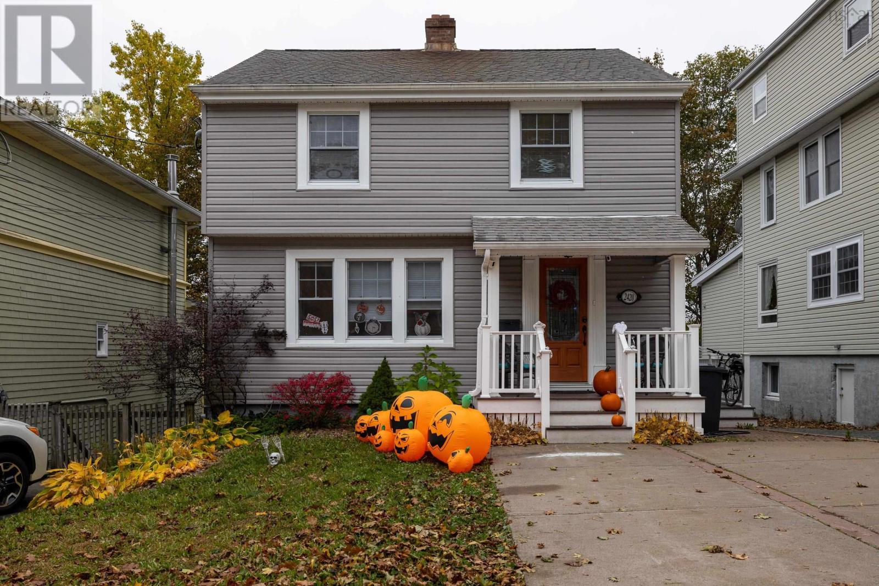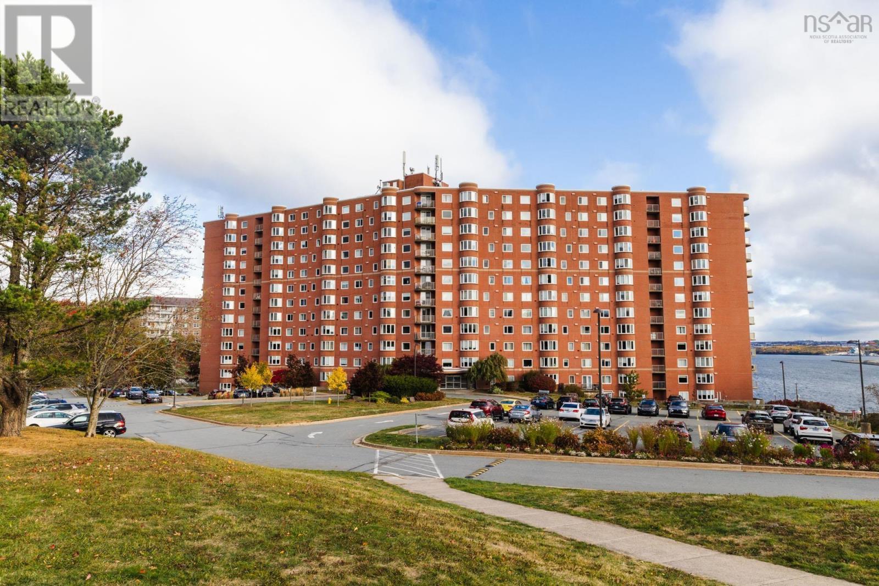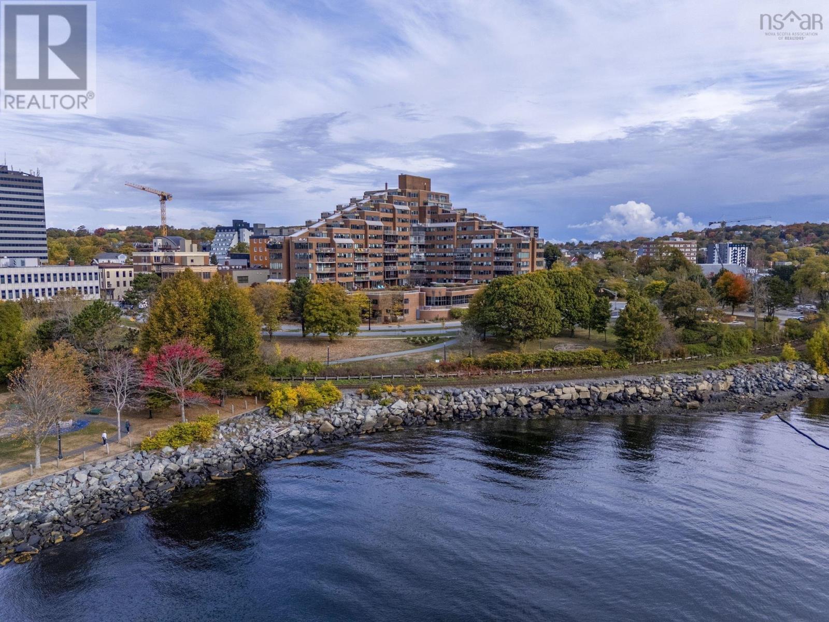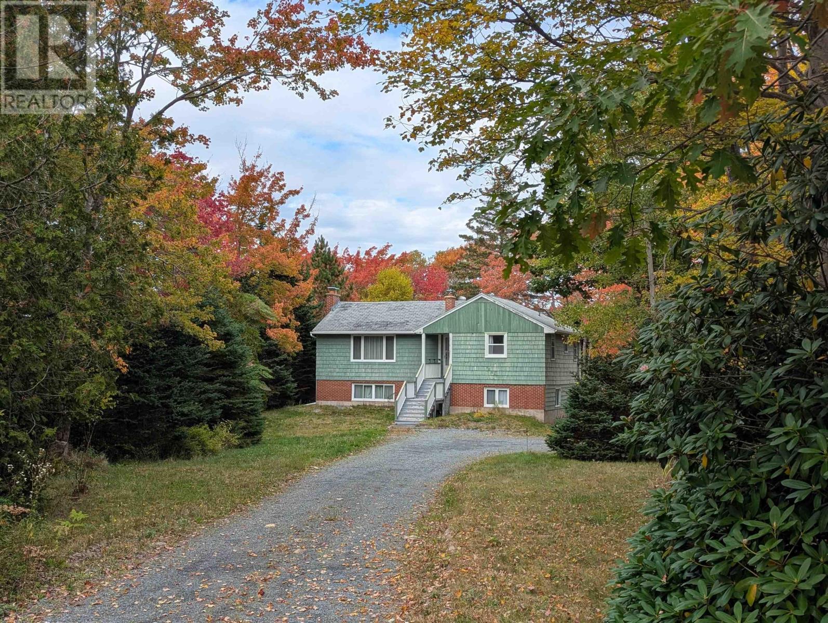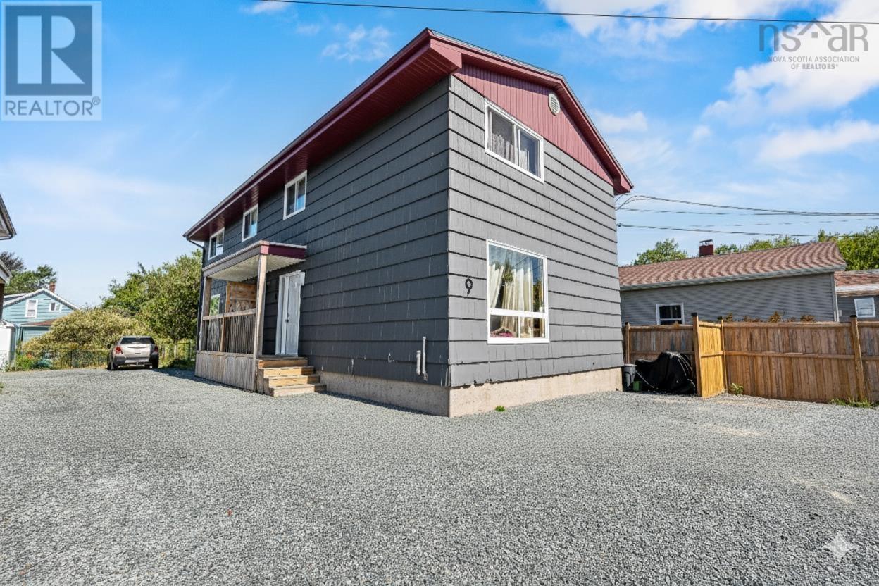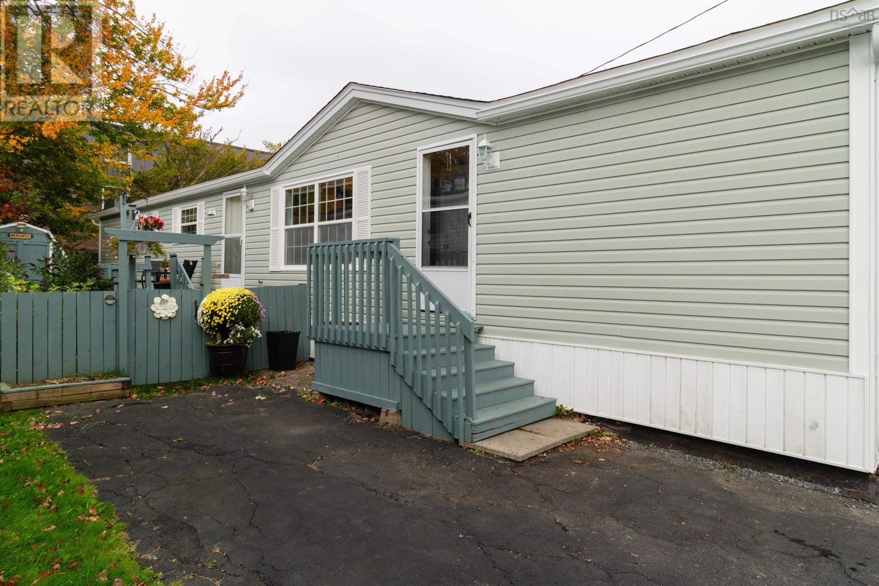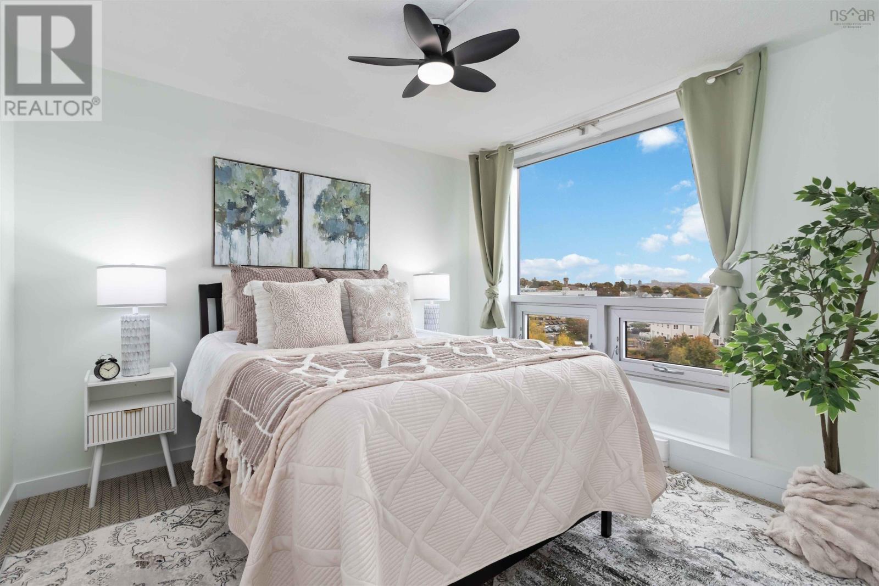
Highlights
Description
- Home value ($/Sqft)$202/Sqft
- Time on Housefulnew 3 hours
- Property typeSingle family
- StyleBungalow
- Neighbourhood
- Lot size7,880 Sqft
- Year built1967
- Mortgage payment
This over-under duplex has had one owner for over 25 years and offers a great investment opportunity to live in one unit and rent the other one for mortgage assistance. It is being sold as is. The property is fully fenced in the back and offers privacy. Upstairs, you will find two bedrooms - the primary is extra large and can be put back to the original two bedrooms that it was with the addition of one small wall making it a three bedroom unit upstairs - window, closet and door still there. Large living room, kitchen is galley style with a dining room at the end with patio doors to the back deck and yard. Included stove, refrigerator and dishwasher. There is a laundry hook up upstairs. Downstairs has a stove, refrigerator, washer and dryer. There is a downstairs entrance and a mid section entrance between two levels with a shared laundry area currently in between the two units. There is a small deck area for the bottom unit on the side of the house. HW tank is rented and oil tank is newer. Roof is approximately 14 years old. Downstairs there is two good sized bedrooms, a bath, kitchenette area and large living room. There are two power meters each powered with their own 100 amp services (breakers). Walk to shopping and schools, MacIntosh Trail and several convenience stores. You may want to do some updating, but the bones are good and on municipal services. This won't take much work to beautify. NOTE: Buyer to confirm egress of lower level bedrooms. (id:63267)
Home overview
- Sewer/ septic Municipal sewage system
- # total stories 1
- # full baths 2
- # total bathrooms 2.0
- # of above grade bedrooms 4
- Flooring Carpeted, laminate, tile, vinyl, vinyl plank
- Community features Recreational facilities, school bus
- Subdivision Halifax
- Lot desc Landscaped
- Lot dimensions 0.1809
- Lot size (acres) 0.18
- Building size 2122
- Listing # 202526318
- Property sub type Single family residence
- Status Active
- Bedroom NaNm X NaNm
Level: Lower - Bathroom (# of pieces - 1-6) NaNm X NaNm
Level: Lower - Eat in kitchen NaNm X NaNm
Level: Lower - Bedroom NaNm X NaNm
Level: Lower - Living room 14m X NaNm
Level: Lower - Dining nook NaNm X NaNm
Level: Main - Living room NaNm X NaNm
Level: Main - Primary bedroom NaNm X NaNm
Level: Main - Kitchen NaNm X NaNm
Level: Main - Foyer NaNm X NaNm
Level: Main - Bathroom (# of pieces - 1-6) 7m X NaNm
Level: Main - Bedroom NaNm X NaNm
Level: Main
- Listing source url Https://www.realtor.ca/real-estate/29017908/22-hilden-drive-halifax-halifax
- Listing type identifier Idx

$-1,144
/ Month

