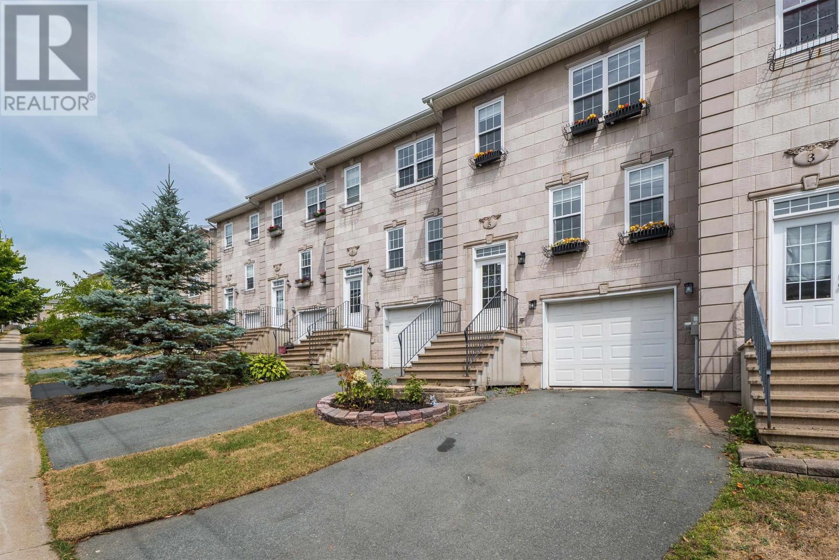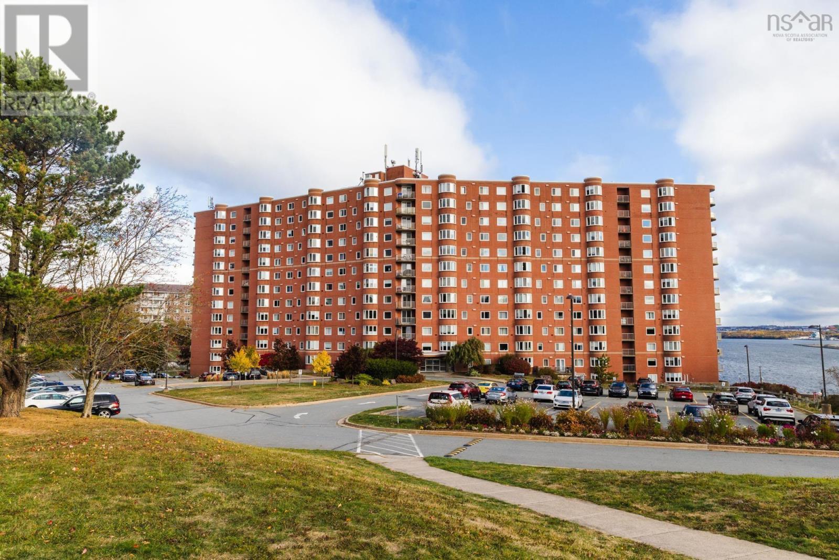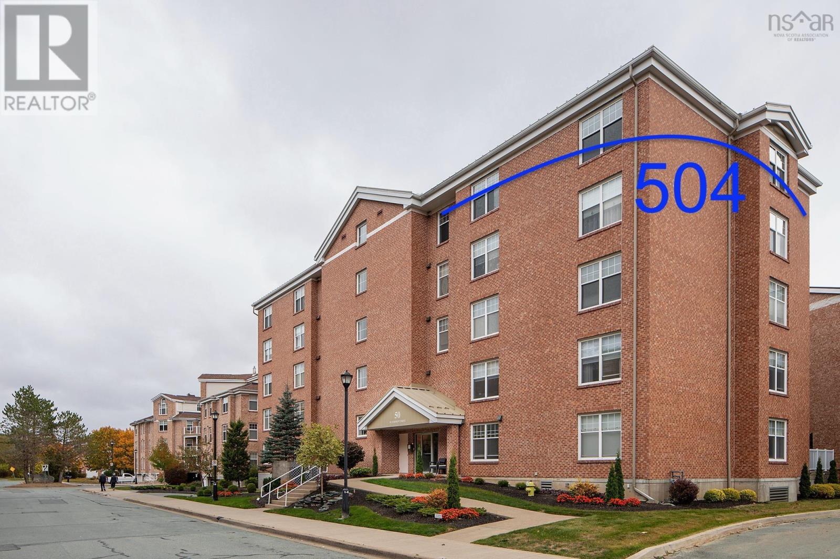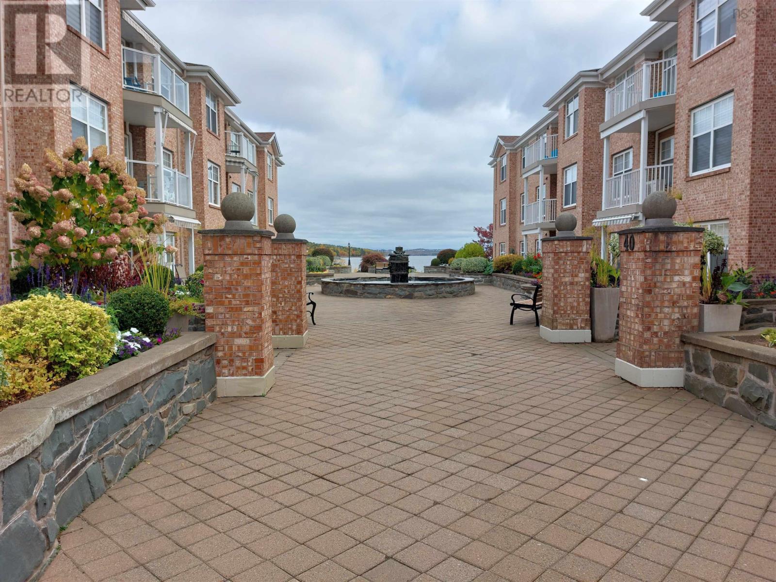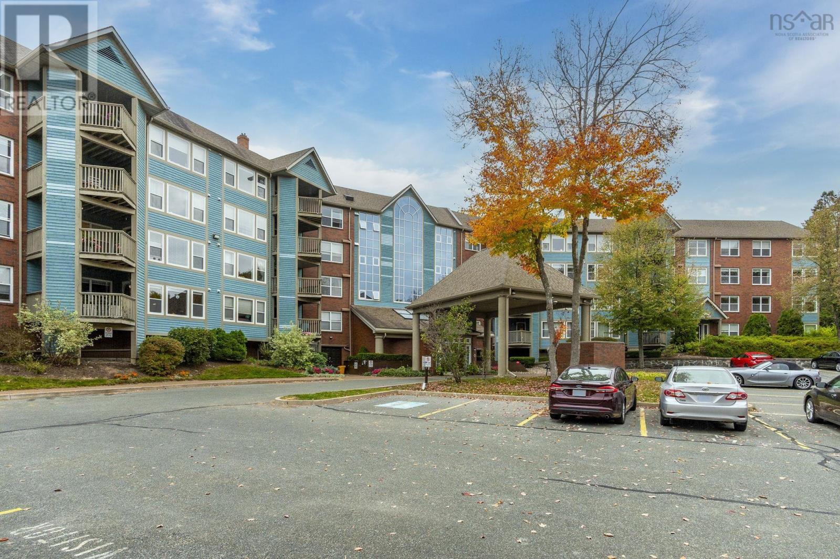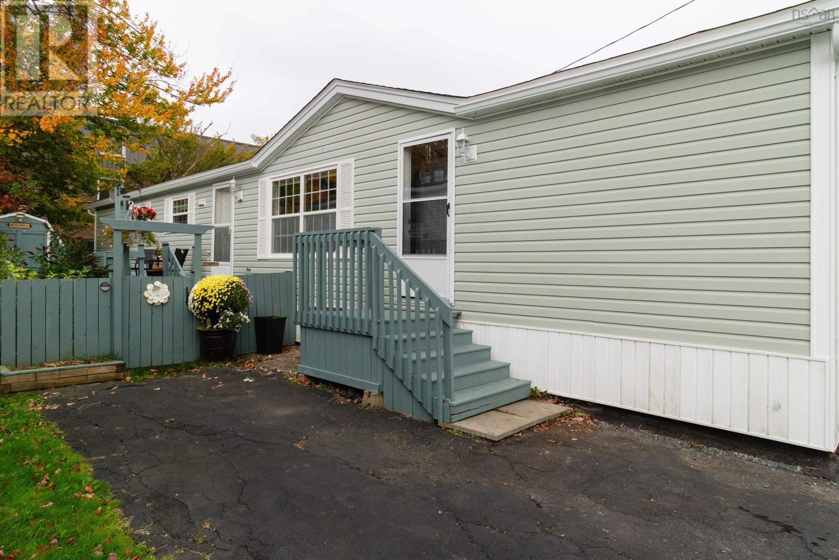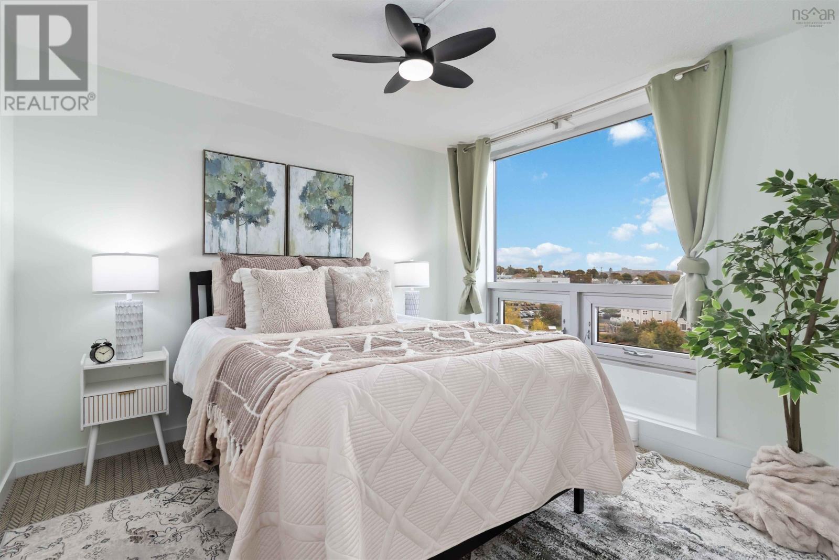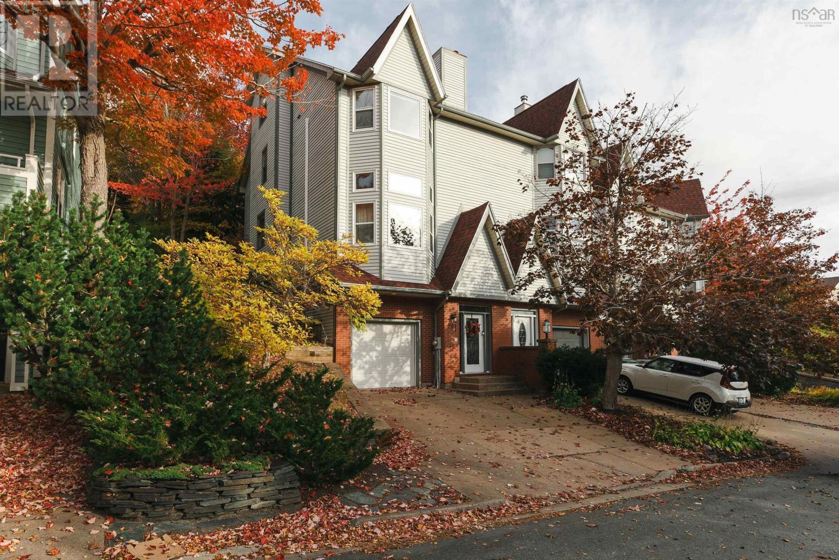- Houseful
- NS
- Halifax
- Clayton Park West
- 225 Farnham Gate Rd
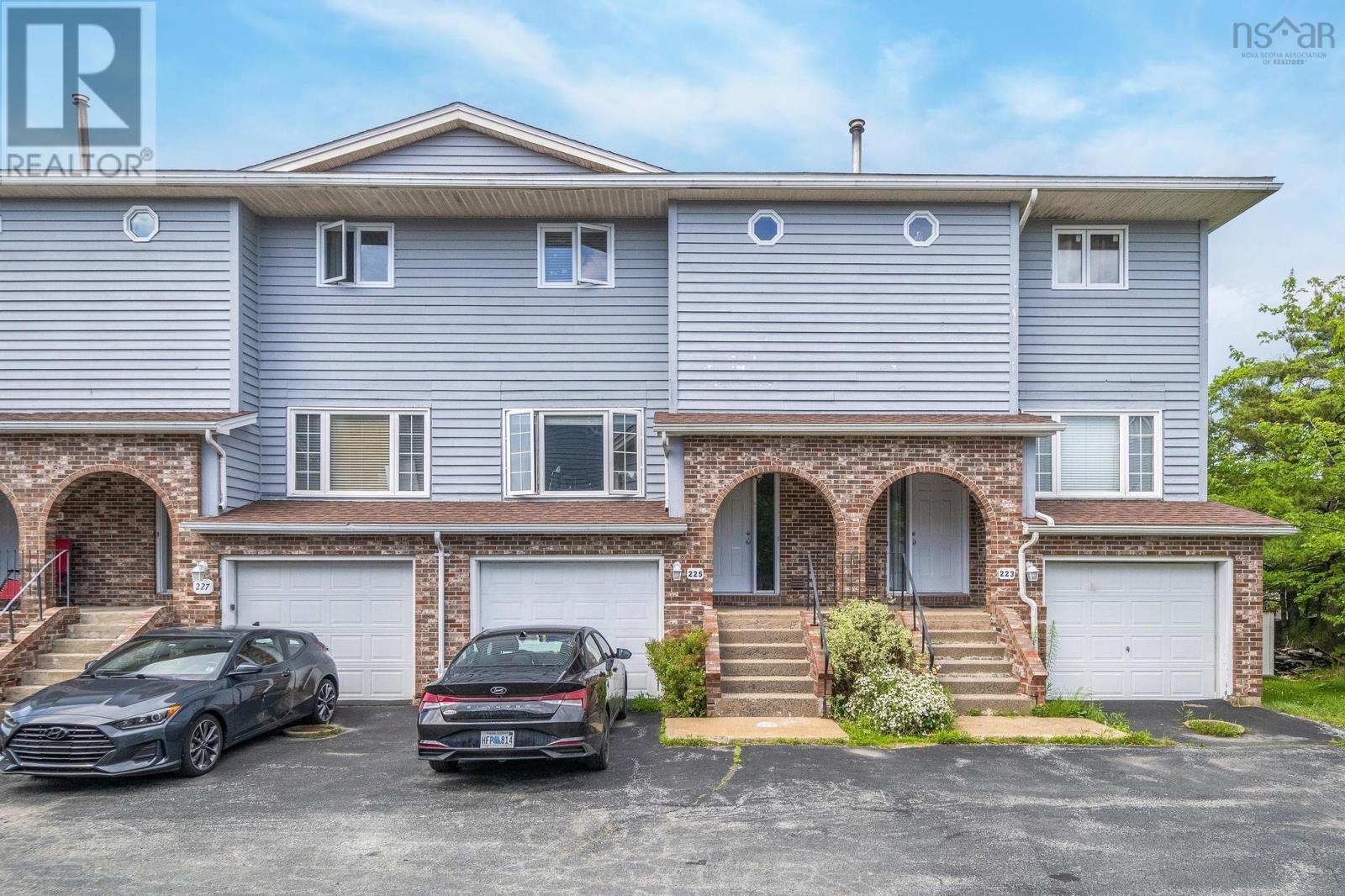
225 Farnham Gate Rd
225 Farnham Gate Rd
Highlights
Description
- Home value ($/Sqft)$276/Sqft
- Time on Houseful114 days
- Property typeSingle family
- Neighbourhood
- Lot size0.48 Acre
- Mortgage payment
Welcome to 225 Farnham Gate Road, a beautifully maintained townhouse condo offering comfort, convenience, and exceptional value in one of Halifaxs most desirable neighbourhoods. Perfectly situated in the vibrant Clayton Park community, this home offers easy access to schools, shopping, parks, and public transitall just minutes from your front door. This spacious two-storey condo features a thoughtfully designed layout across three fully finished levels. On the top floor, you'll find three bright, generously sized bedrooms and a modern full bathroom. The main level boasts a large eat-in kitchen with plenty of counter space, a cozy living area, and direct access to a sunny private deckperfect for entertaining or relaxing outdoors. A convenient powder room completes the main level. Downstairs, the finished basement offers a flexible space ideal for a home office, fitness area, or family room. This level also includes a sleek, newly renovated full bathroom, additional storage, and direct access to a built-in single-car garage. This home is part of a well-managed and financially sound condo community, made up of just eight units. Monthly condo fees are affordable and include exterior maintenance, snow removal, and lawn caremaking homeownership easy and stress-free. Whether you're a first-time buyer, a young family, or looking to downsize without compromising on space or location, this townhouse delivers on all fronts. With tasteful updates throughout and a warm, welcoming atmosphere, its ready for you to move in and make it your own. Homes in this area are rarely available for longbook your showing today and see why this property stands out from the rest. (id:63267)
Home overview
- Sewer/ septic Municipal sewage system
- # total stories 2
- Has garage (y/n) Yes
- # full baths 2
- # half baths 1
- # total bathrooms 3.0
- # of above grade bedrooms 3
- Flooring Ceramic tile, engineered hardwood, hardwood, laminate, vinyl plank
- Community features Recreational facilities
- Subdivision Halifax
- Lot desc Landscaped
- Lot dimensions 0.4782
- Lot size (acres) 0.48
- Building size 1664
- Listing # 202516087
- Property sub type Single family residence
- Status Active
- Bedroom 9.6m X 9.4m
Level: 2nd - Bedroom 13m X 9.6m
Level: 2nd - Primary bedroom 11.3m X 10.6m
Level: 2nd - Bathroom (# of pieces - 1-6) 4 Piece
Level: 2nd - Bathroom (# of pieces - 1-6) 3 Piece
Level: Basement - Laundry 6m X 5m
Level: Basement - Recreational room / games room 14.6m X 12m
Level: Basement - Kitchen 13.3m X 9m
Level: Main - Living room 16.8m X 10.8m
Level: Main - Bathroom (# of pieces - 1-6) 2 Piece
Level: Main - Dining room 13.3m X 10.3m
Level: Main
- Listing source url Https://www.realtor.ca/real-estate/28537033/225-farnham-gate-road-halifax-halifax
- Listing type identifier Idx

$-929
/ Month

