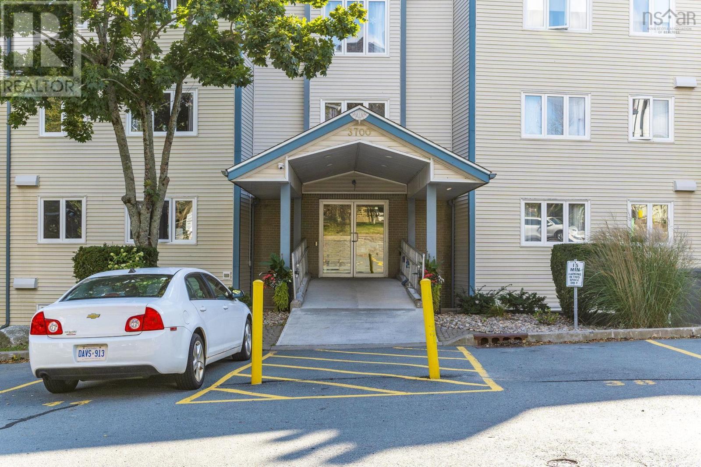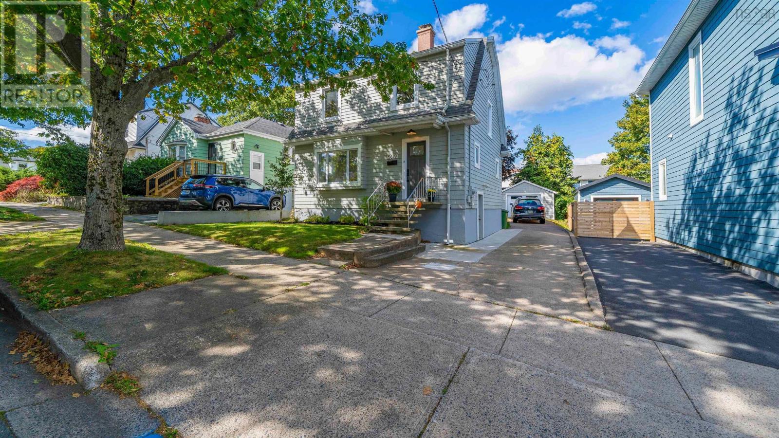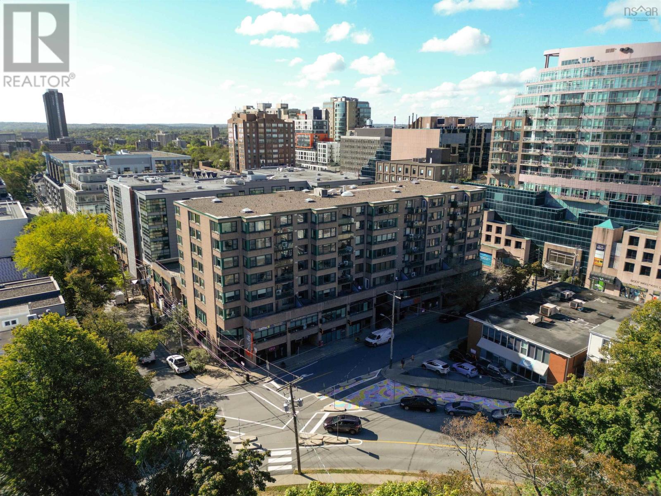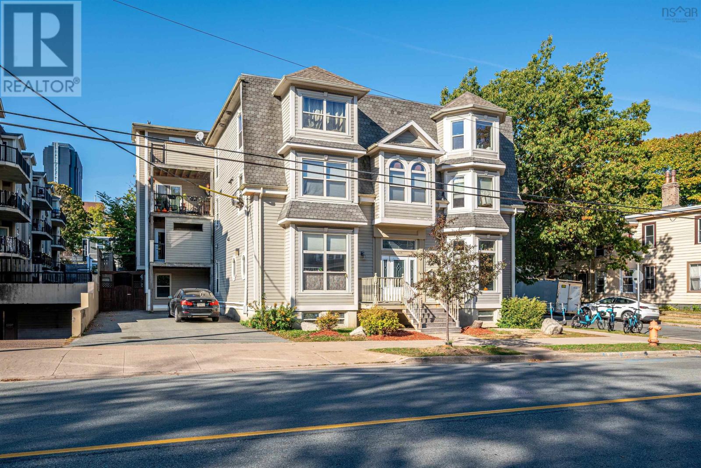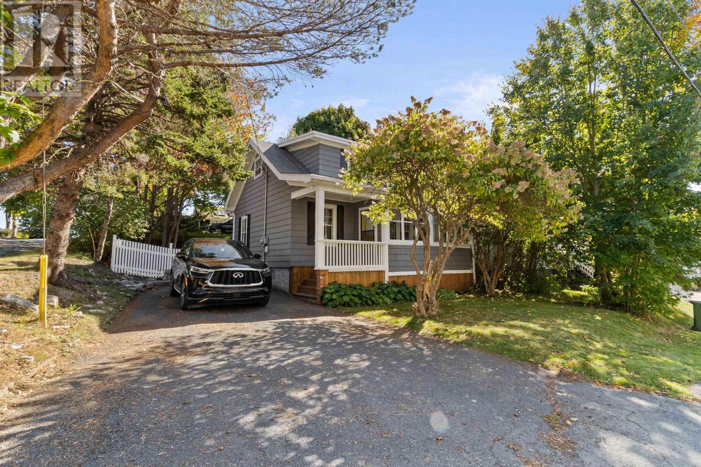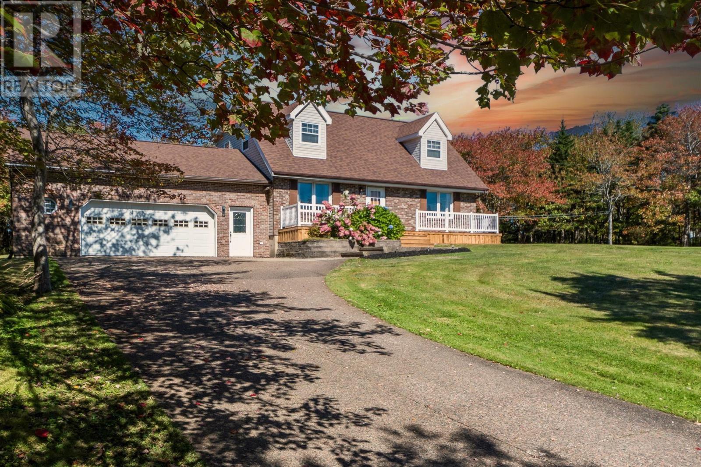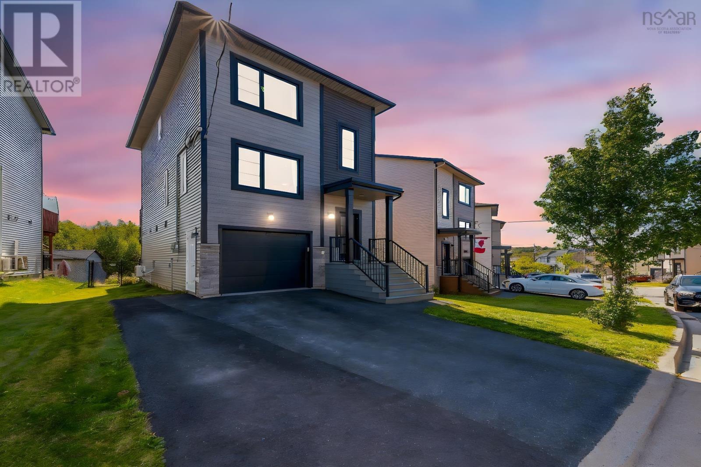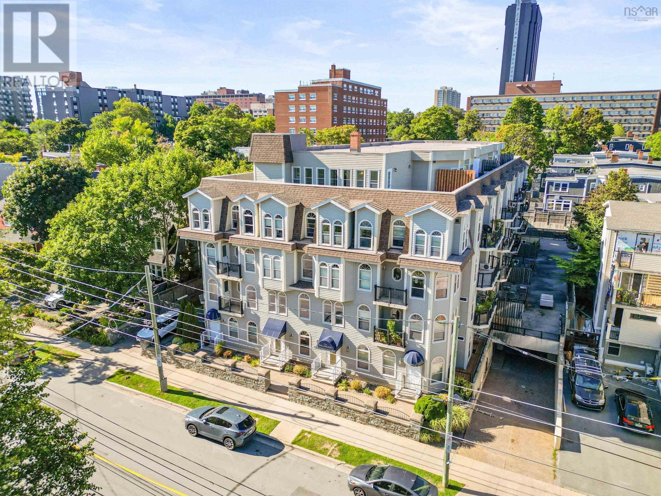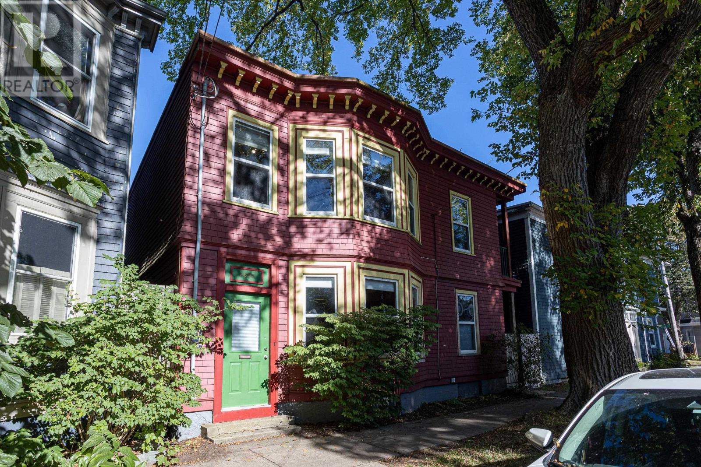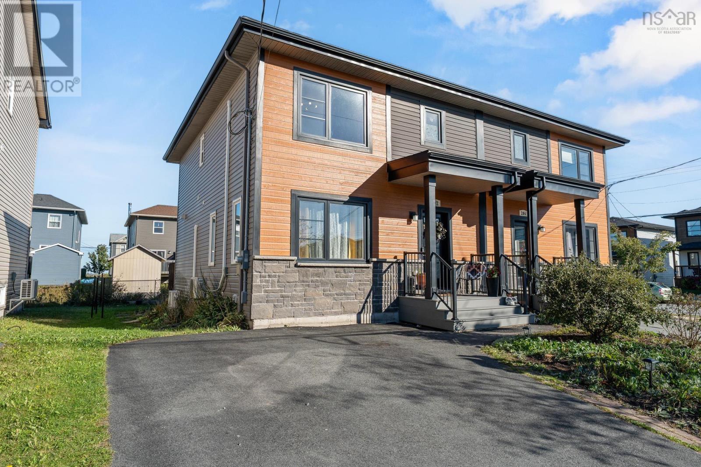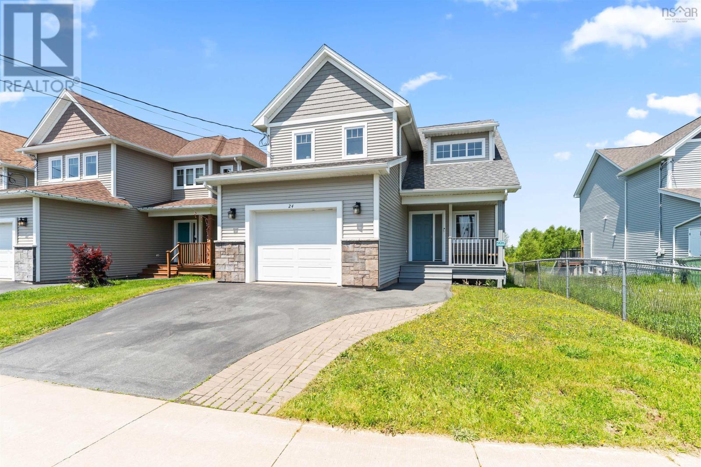
Highlights
Description
- Home value ($/Sqft)$322/Sqft
- Time on Houseful117 days
- Property typeSingle family
- Neighbourhood
- Lot size4,796 Sqft
- Year built2018
- Mortgage payment
Welcome to 24 Brick lane! Located on a quiet cul-de-sac in popular Governors Brook this 3-bedroom 2.5 bath home is exactly that, HOME. At only 7 years old it shows like new, as soon as you walk in you can feel the coziness and care that has been put into this home. The main level has a generous foyer with the cutest half bath, then into the open concept living/dining/kitchen. The kitchen is surprisingly roomy and offers loads of prep space, pantry, and recent backsplash. There is entry to the single car garage here as well, and patio door to the deck. The backyard is simply scrumptious! Large, level, fully fenced with a two-tiered deck it faces the green belt and has a walking path right next door. Its the ultimate for kids, dogs, and entertaining. Upstairs the huge landing could be a perfect little office space its that big! Then three large bedrooms, the primary features a walk-in closet and ensuite bath with an upgraded custom tiled walk-in shower. The basement is fully finished (Contractor to drywall basement ceiling before closing) and offers a large rec room for teens or hobbies and is roughed in for another full bathroom. There is plenty of storage too! All located within a neighbourhood that offers a great school system, school and metro transit service, walking trails and mere moments to all the conveniences of Spryfield, 20 minutes to downtown,its move in and unpack! (id:63267)
Home overview
- Cooling Wall unit, heat pump
- Sewer/ septic Municipal sewage system
- # total stories 2
- Has garage (y/n) Yes
- # full baths 2
- # half baths 1
- # total bathrooms 3.0
- # of above grade bedrooms 3
- Flooring Carpeted, laminate, tile
- Community features Recreational facilities, school bus
- Subdivision Halifax
- Lot desc Landscaped
- Lot dimensions 0.1101
- Lot size (acres) 0.11
- Building size 2174
- Listing # 202514544
- Property sub type Single family residence
- Status Active
- Primary bedroom 11.7m X 13.3m
Level: 2nd - Bedroom 10.1m X 14.9m
Level: 2nd - Bedroom 15.2m X 11.7m
Level: 2nd - Den 20.1m X 14.11m
Level: 2nd - Laundry 6.1m X 5.3m
Level: 2nd - Ensuite (# of pieces - 2-6) 5m X 8.1m
Level: 2nd - Bathroom (# of pieces - 1-6) 9.1m X 4.11m
Level: 2nd - Den 14.7m X 11.6m
Level: Basement - Family room 25.9m X 12.2m
Level: Basement - Storage 10.9m X 11.5m
Level: Basement - Foyer 11.7m X 14.4m
Level: Main - Kitchen 11.11m X NaNm
Level: Main - Bathroom (# of pieces - 1-6) 2.1m X 6.7m
Level: Main - Living room 27.2m X 12.11m
Level: Main
- Listing source url Https://www.realtor.ca/real-estate/28463795/24-brick-lane-halifax-halifax
- Listing type identifier Idx

$-1,866
/ Month

