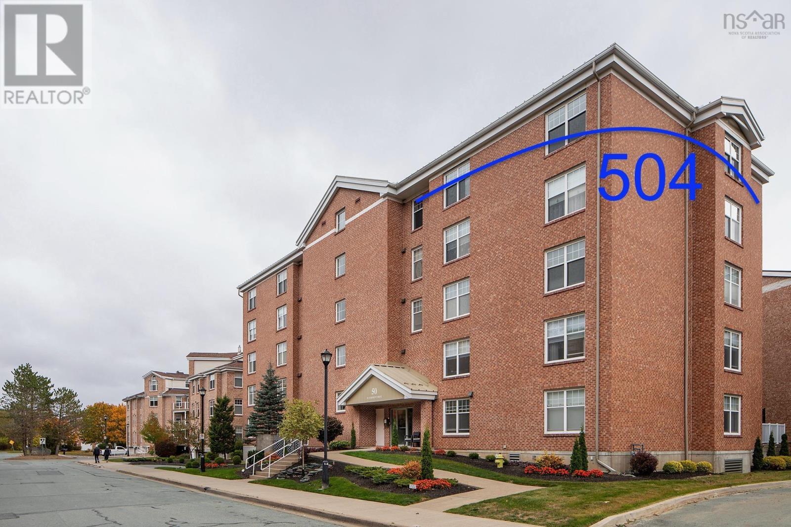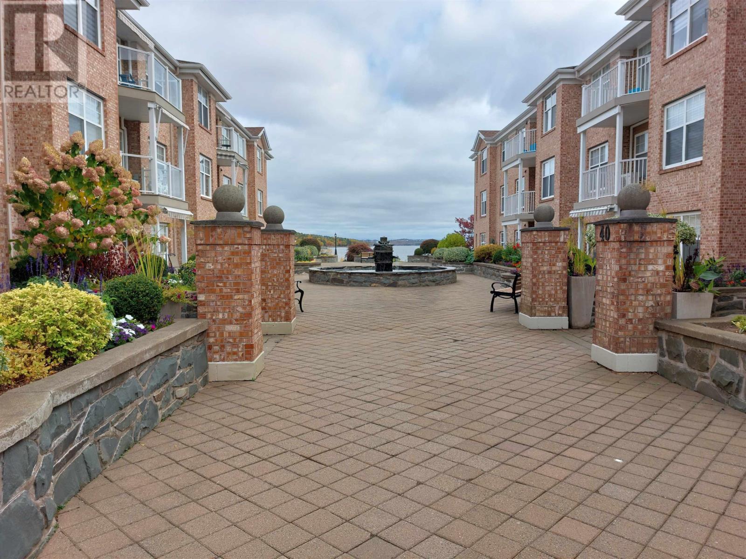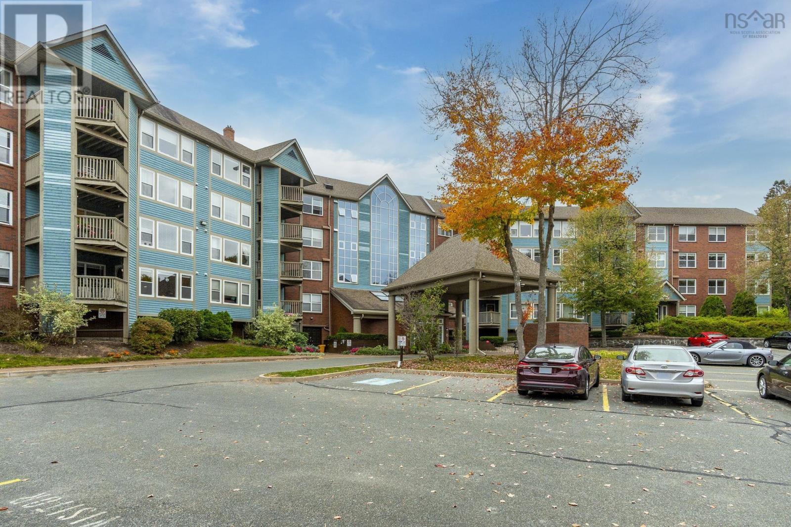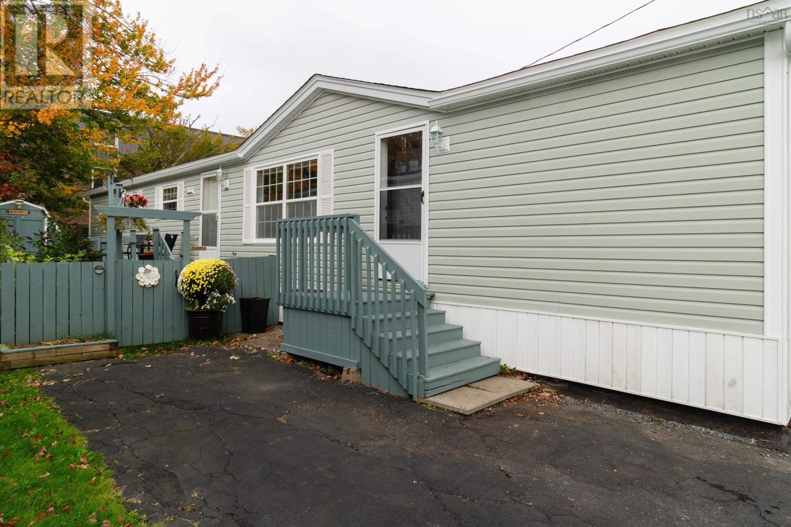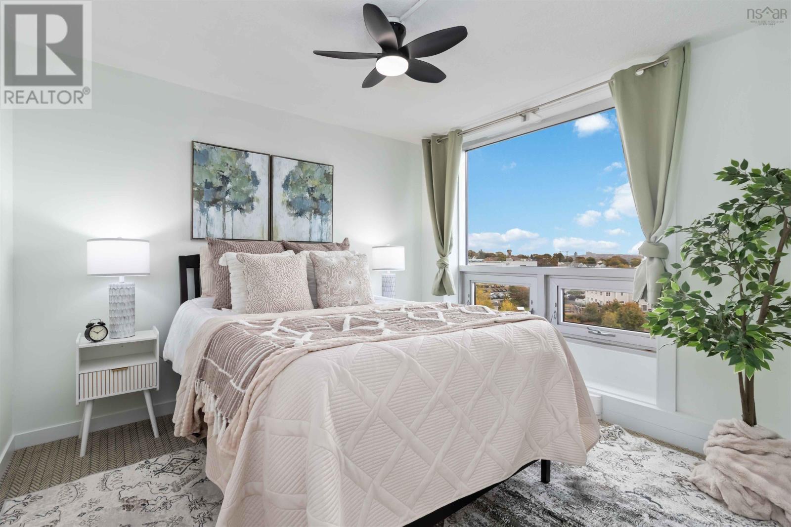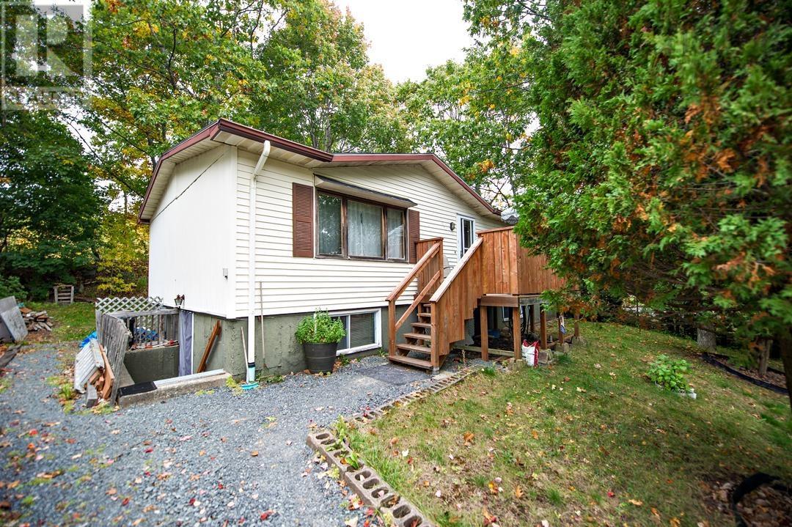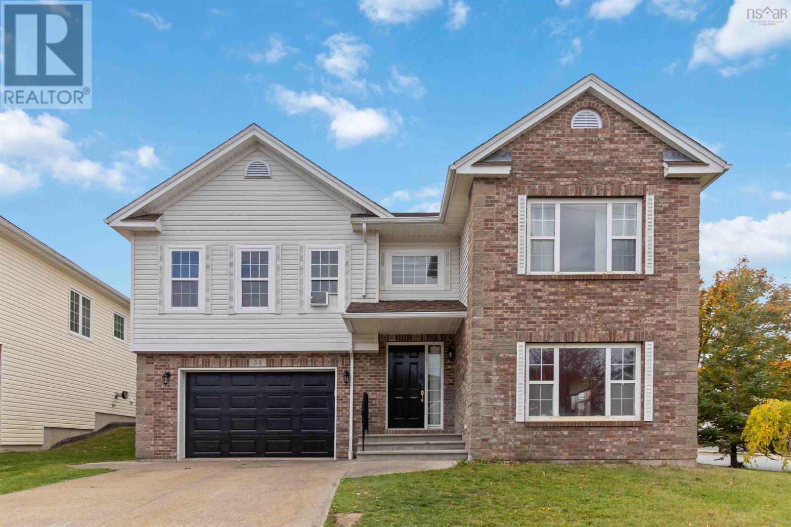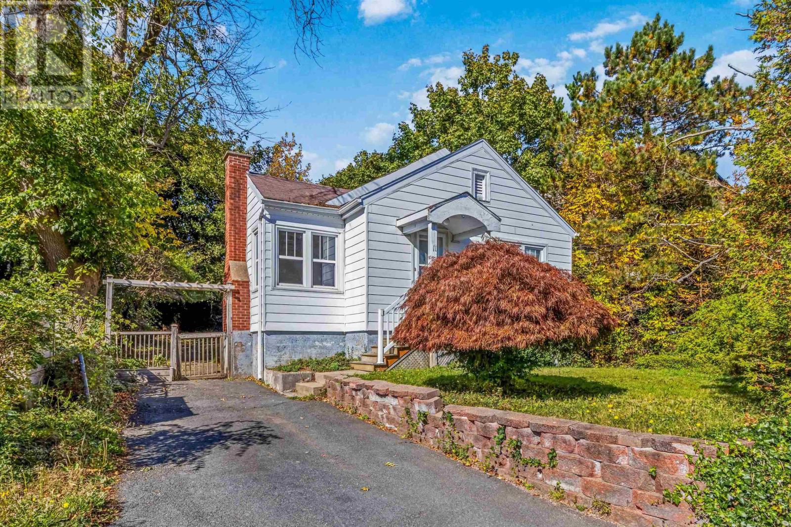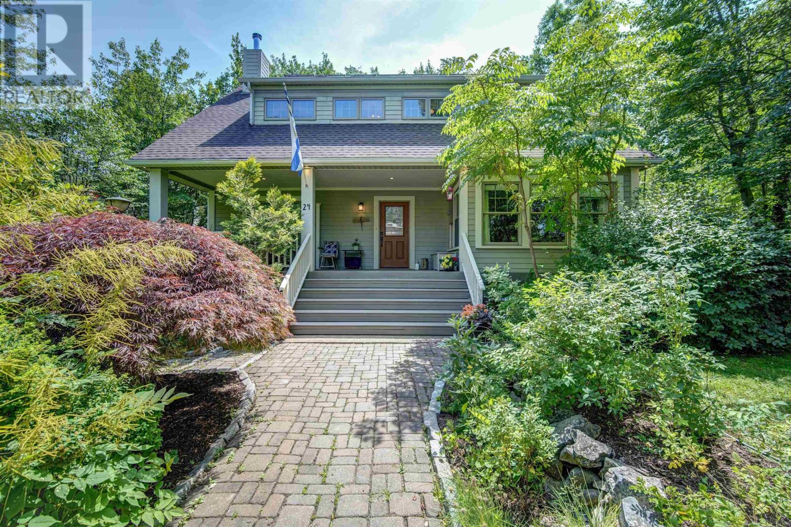
Highlights
Description
- Home value ($/Sqft)$476/Sqft
- Time on Houseful81 days
- Property typeSingle family
- Lot size0.60 Acre
- Year built2004
- Mortgage payment
Welcome to 24 Hamshaw Dr, a unique 2-storey country style dwelling sitting on a 26,000 square foot lot in the middle of all urban amenities. Built in 2004, the house is a re-production of original craftsman design, using many period-appropriate and original materials. The upper floor has 3 large bedrooms blessed with natural light along with a dressing room, a walk-in-closet and a large 6-piece bath/laundry combo. The main floor has the 4th bedroom, a second full bath, a large dining room, a kitchen with a breakfast room along with a spacious living room. You can relax from your busy day at the front porch, the back deck or in the mature country garden. Located a minute away from highway-102, this quiet, mature neighborhood is surrounded by Kearney Lake beach, paddling club, and several hiking trails, a paradise for nature enthusiasts at their doorsteps. Only 15 minutes to downtown, 10 minutes to Halifax Shopping Centre, 5 minutes to Bayers Lake Business Park, Canada Games Center, Larry Uteck Plaza, and several schools, this location gives you unparalleled connectivity to all urban amenities. Whether you are raising a young family or retiring from your busy career, this serene, landscaped property will offer you privacy, peace, lots of outdoor entertainment, and most importantly the convenience to city centers. You dont want to miss this rare find. Call your agent to schedule a viewing. (id:63267)
Home overview
- Cooling Heat pump
- Sewer/ septic Septic system
- # total stories 2
- Has garage (y/n) Yes
- # full baths 2
- # total bathrooms 2.0
- # of above grade bedrooms 4
- Flooring Carpeted, ceramic tile, cork, hardwood, vinyl
- Community features Recreational facilities, school bus
- Subdivision Halifax
- Lot desc Partially landscaped
- Lot dimensions 0.5991
- Lot size (acres) 0.6
- Building size 1987
- Listing # 202519410
- Property sub type Single family residence
- Status Active
- Bedroom 12.2m X 10.1m
Level: 2nd - Bedroom 12.2m X 14m
Level: 2nd - Sunroom 9.9m X 10.4m
Level: 2nd - Laundry / bath 13m X 8.1m
Level: 2nd - Storage 7m X 13.9m
Level: 2nd - Primary bedroom 12m X 17m
Level: 2nd - Bathroom (# of pieces - 1-6) 5.2m X 8.1m
Level: Main - Kitchen 15.1m X 10.8m
Level: Main - Dining nook 7.3m X 9.4m
Level: Main - Living room 20.6m X 14m
Level: Main - Bedroom 10.7m X 14.4m
Level: Main - Dining room 11.1m X 16.6m
Level: Main
- Listing source url Https://www.realtor.ca/real-estate/28680932/24-hamshaw-drive-halifax-halifax
- Listing type identifier Idx

$-2,520
/ Month





