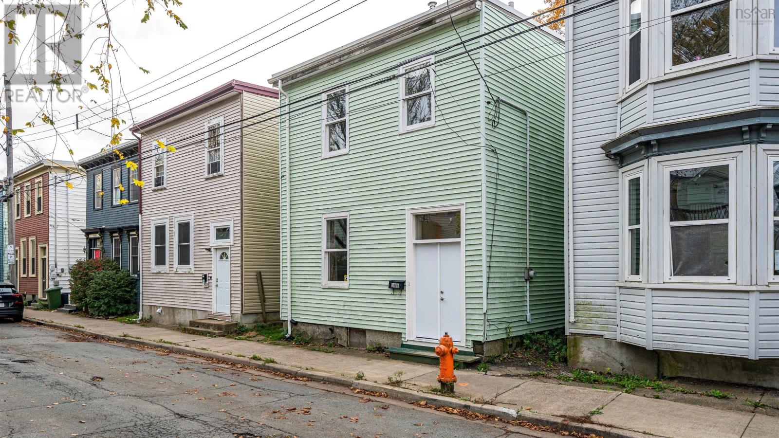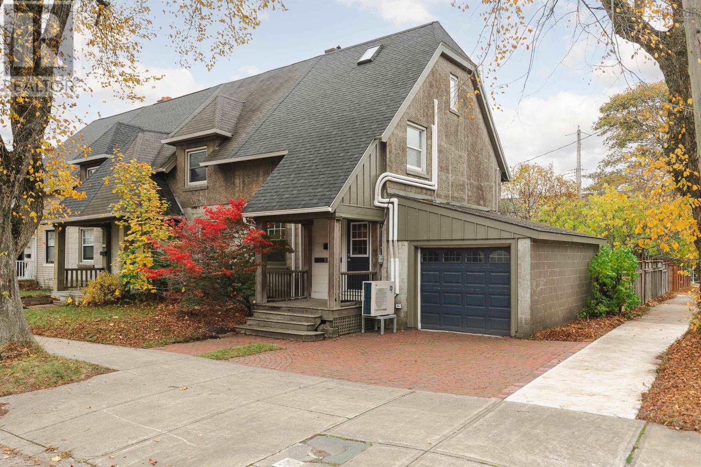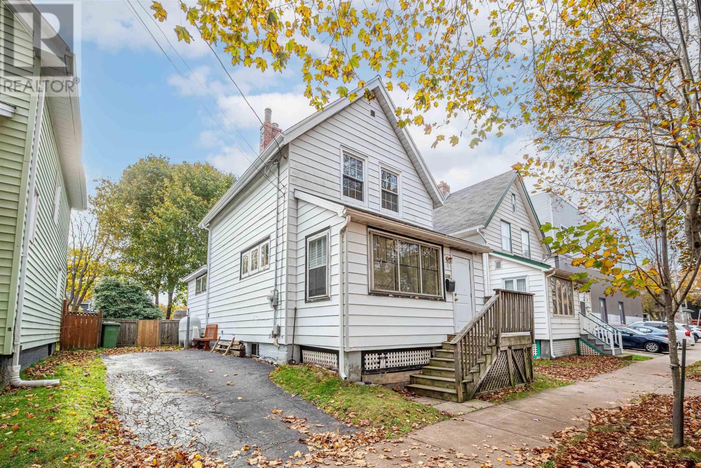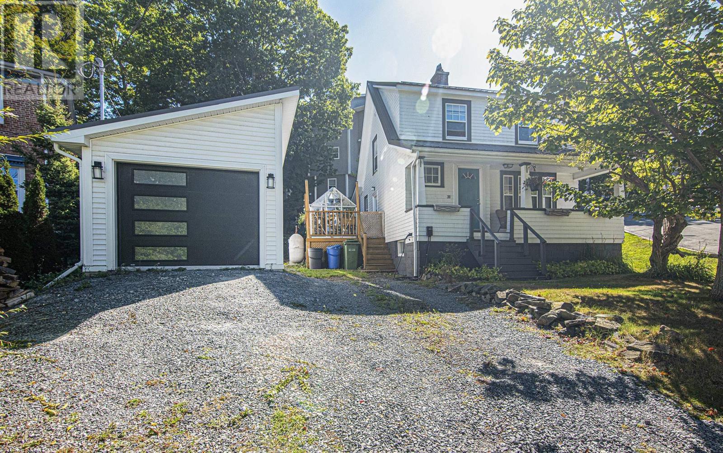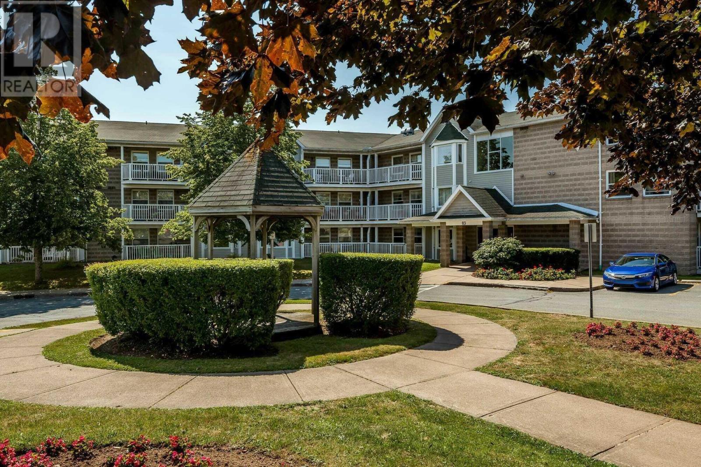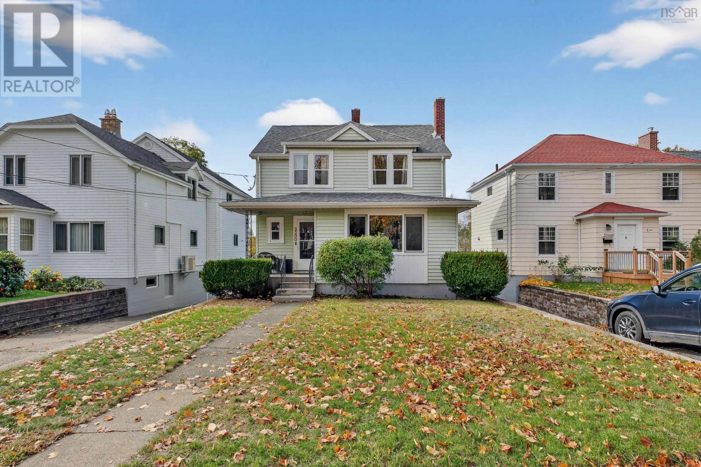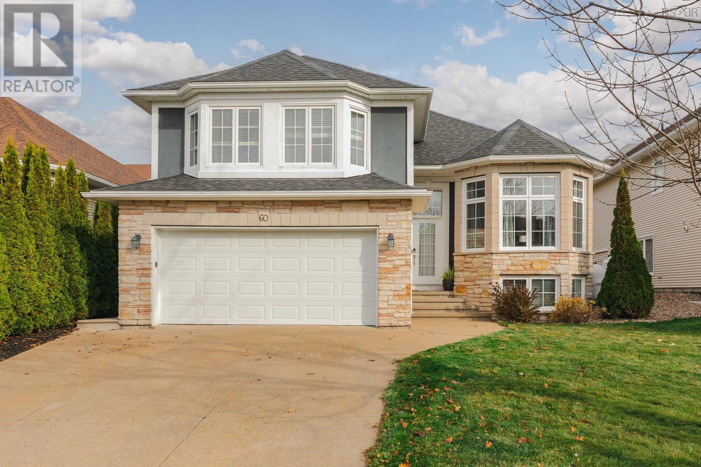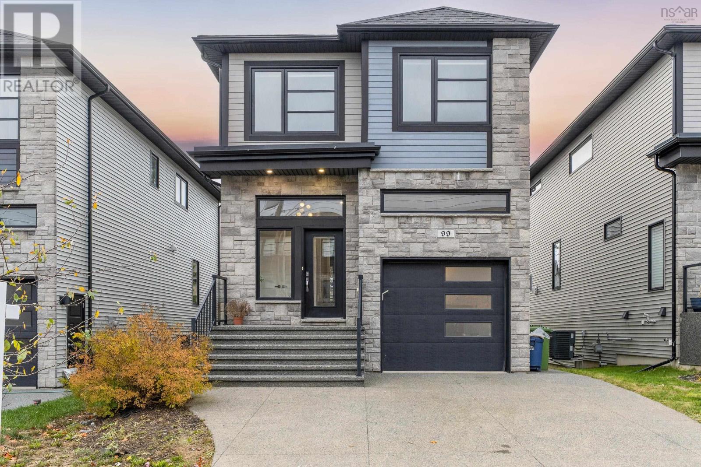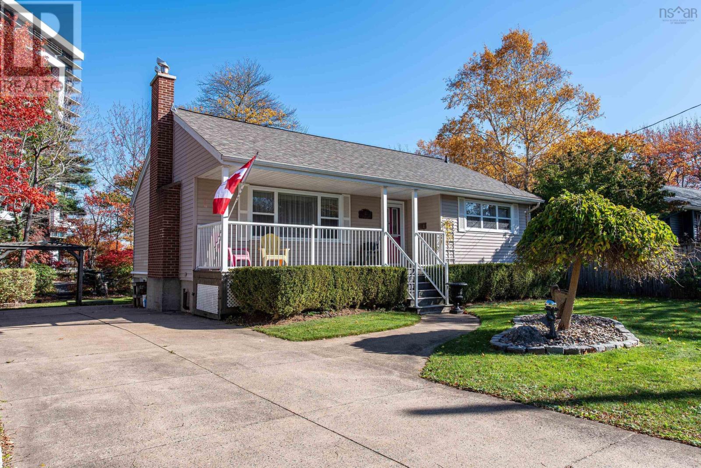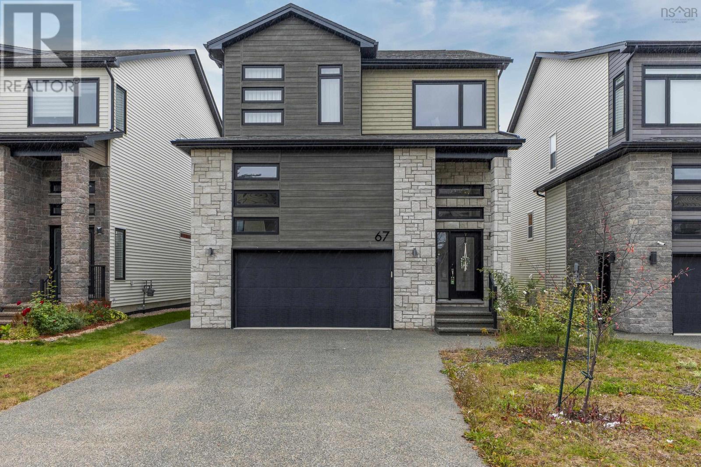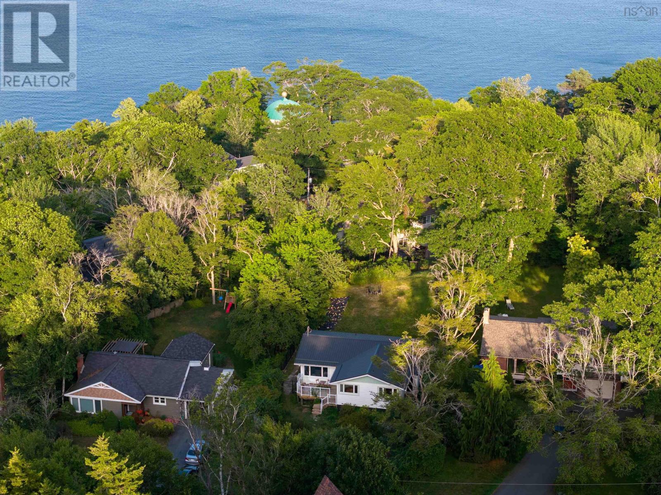
Highlights
Description
- Home value ($/Sqft)$415/Sqft
- Time on Houseful100 days
- Property typeSingle family
- StyleBungalow
- Lot size0.30 Acre
- Year built1962
- Mortgage payment
Situated between the forest and the sea, this large property is surrounded by ocean views and mature trees. Imagine deer and hummingbirds by your front patio and sailboats drifting by your bedroom. The bungalows original charm and hardwood floors are enhanced by many recent upgrades, including Daikin heat pumps, a new metal roof, new appliances, EnerGuide efficiency improvements, updated electricals, plus a Generlink. The sizeable kitchen, bedrooms, and mostly-finished basement offer lots of room for any size family. On nearly a third of an acre of land, this property includes one of the largest fenced backyards in the city of Halifax, and it overlooks the water, too. Lodge Drive ends at the winding trails of Hemlock Ravine Park, so theres no through-traffic on this peaceful street. Come visit the beautiful neighbourhood of Princes Lodge! (id:63267)
Home overview
- Cooling Heat pump
- Sewer/ septic Municipal sewage system
- # total stories 1
- # full baths 1
- # half baths 1
- # total bathrooms 2.0
- # of above grade bedrooms 5
- Flooring Ceramic tile, hardwood, laminate
- Community features School bus
- Subdivision Halifax
- Lot desc Landscaped
- Lot dimensions 0.303
- Lot size (acres) 0.3
- Building size 1482
- Listing # 202518578
- Property sub type Single family residence
- Status Active
- Laundry 7.5m X 10.1m
Level: Basement - Den 16.8m X 10.11m
Level: Basement - Recreational room / games room 22.1m X 10.3m
Level: Basement - Storage 13.11m X NaNm
Level: Basement - Utility 12.9m X 11.2m
Level: Basement - Bathroom (# of pieces - 1-6) 2 pc
Level: Basement - Bathroom (# of pieces - 1-6) 3 pc
Level: Main - Bedroom 12m X 9.11m
Level: Main - Bedroom 11.2m X 9.1m
Level: Main - Porch 3.6m X 6.4m
Level: Main - Kitchen 20.3m X 8.4m
Level: Main - Dining nook 10.9m X 8.9m
Level: Main - Primary bedroom 19.3m X 12.1m
Level: Main - Bedroom 8.5m X 9.4m
Level: Main - Kitchen 8.1m X 5.9m
Level: Main
- Listing source url Https://www.realtor.ca/real-estate/28647071/24-lodge-drive-halifax-halifax
- Listing type identifier Idx

$-1,640
/ Month

