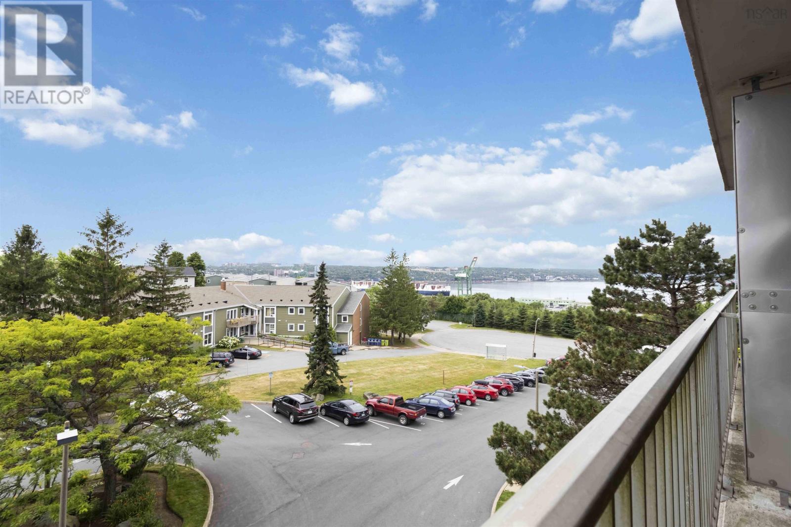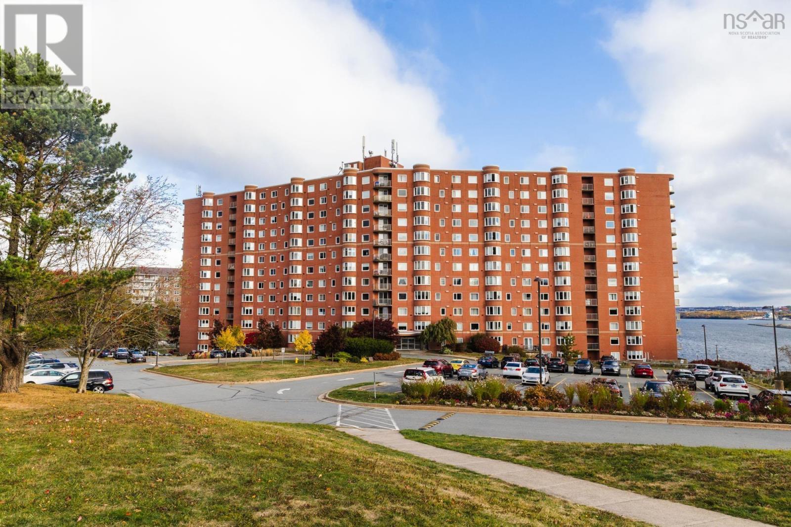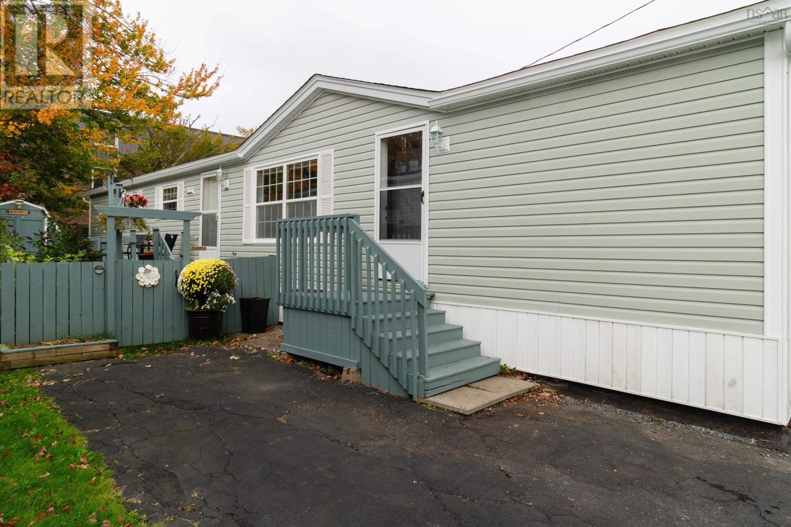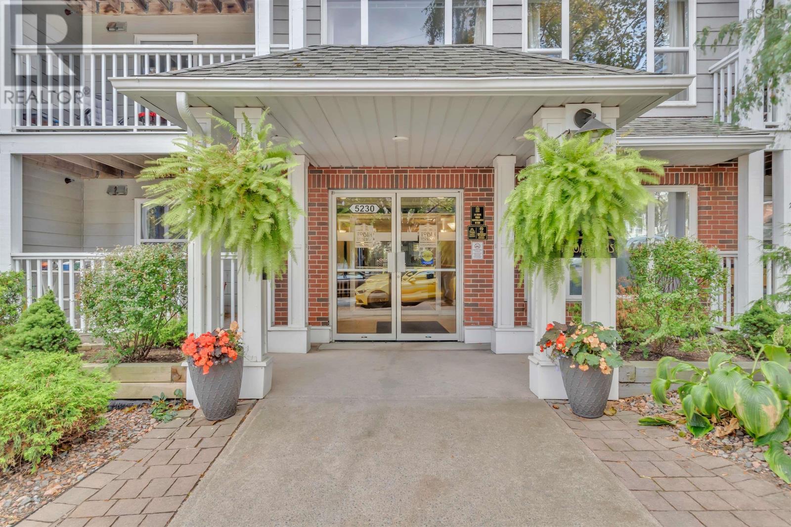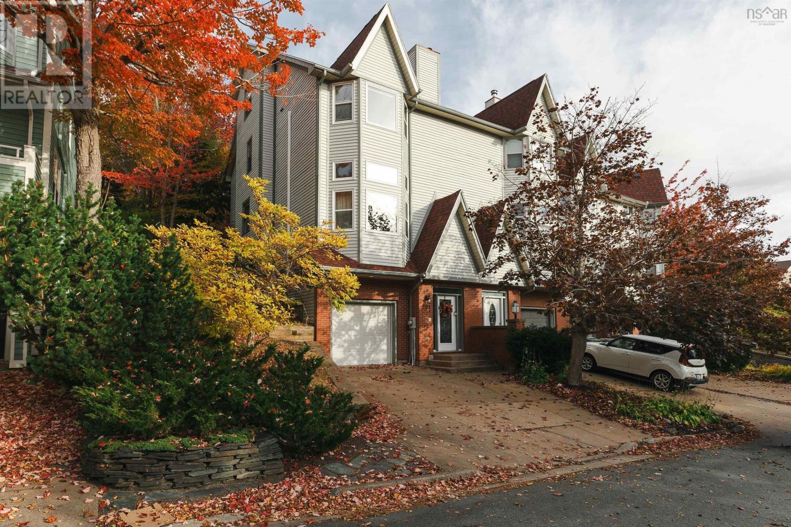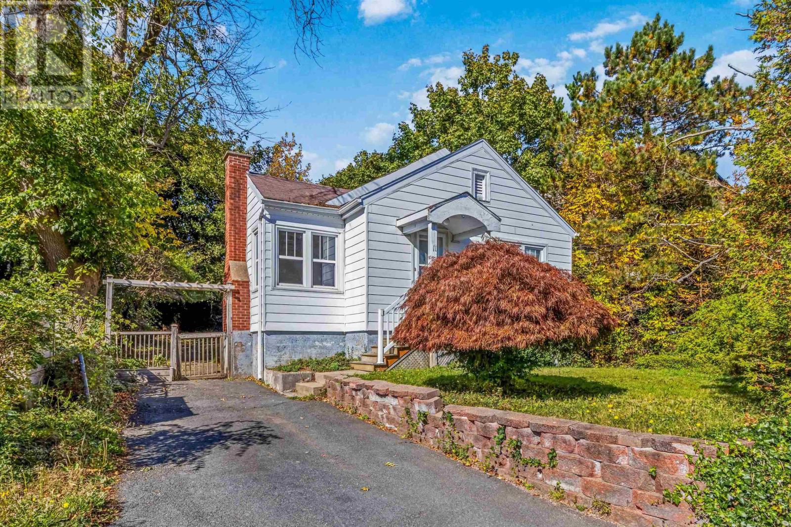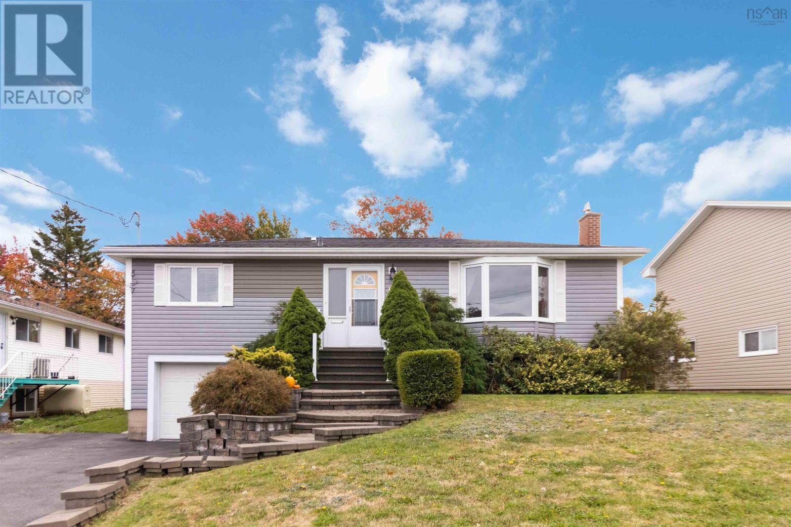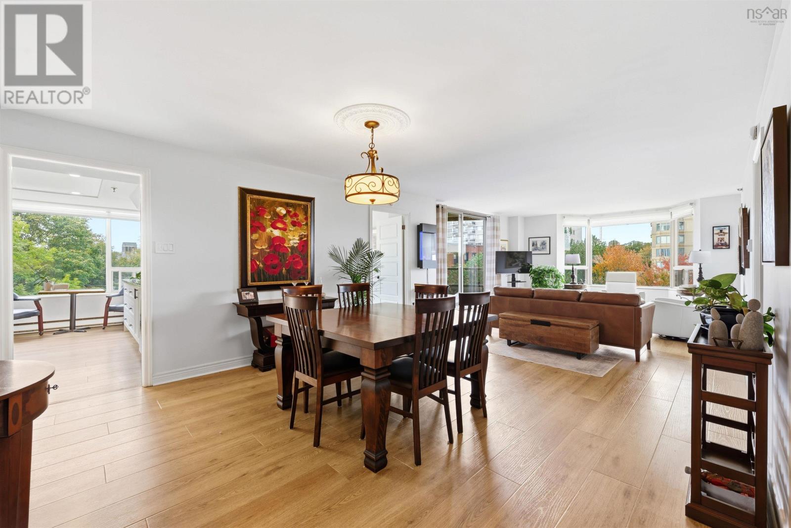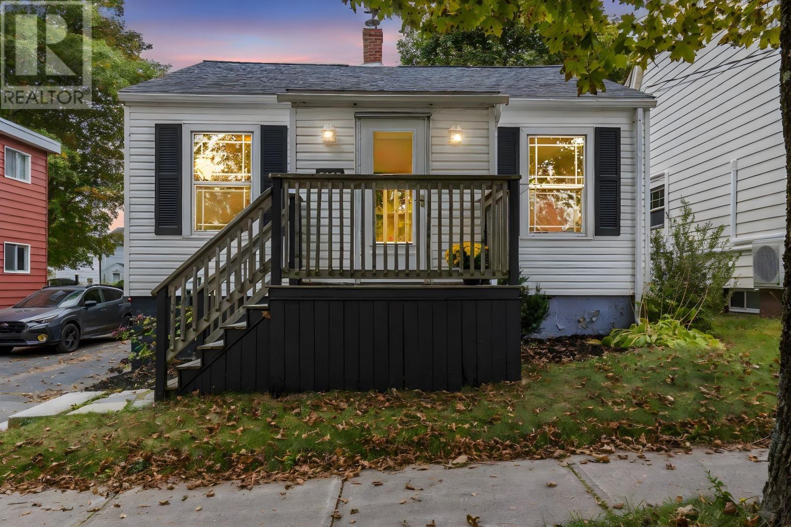- Houseful
- NS
- Halifax
- West End Halifax
- 2420 Westmount St
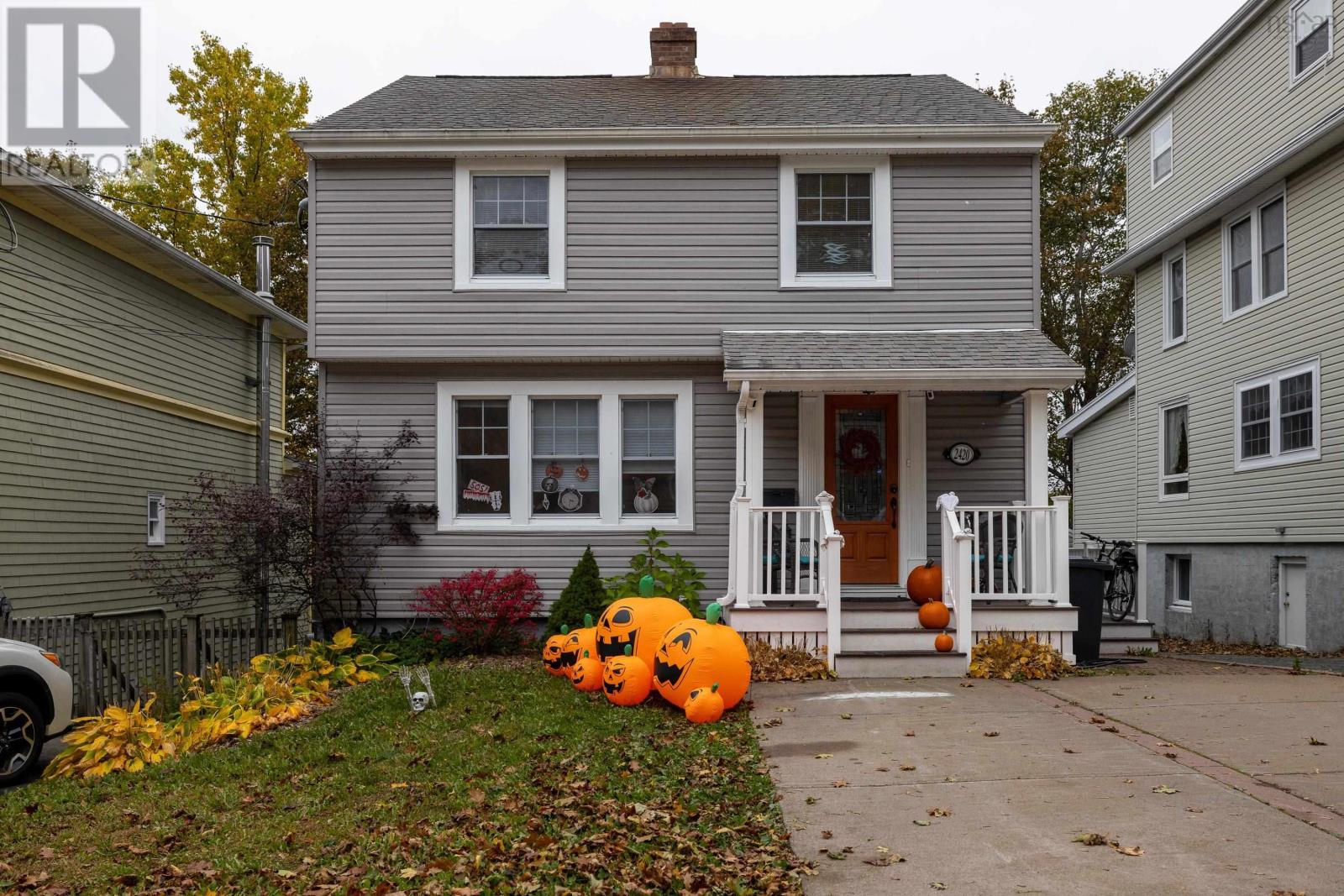
Highlights
Description
- Home value ($/Sqft)$388/Sqft
- Time on Housefulnew 3 hours
- Property typeSingle family
- Neighbourhood
- Lot size3,302 Sqft
- Mortgage payment
Welcome to 2420 Westmount Street a beautifully updated 4+1 bedroom, 3 bath family home on one of Halifaxs most loved streets. Westmount is known for its community spirit, with annual BBQs, festive neighbourhood events, and family camping trips that make it a truly special place to live. The main floor offers an open-concept kitchen and living room, creating a warm, inviting space ideal for family life and entertaining, plus a flexible bedroom or office with pocket-door privacy. Upstairs features three bright bedrooms, while the large walk-out basement rec room opens to a fully fenced backyard oasis with mature trees, multiple decks, and a sheltered hot tub for year-round enjoyment. Comfort and efficiency come from three mini-split heat pumps (one per level), along with upgrades including an EV charger (2023), new fridge (2024), washer/dryer (2025), 200-amp panel, and freshly stained decks (2025). A perfect blend of comfort, community, and modern updates in one of Halifaxs most welcoming neighbourhoods. (id:63267)
Home overview
- Cooling Heat pump
- Sewer/ septic Municipal sewage system
- # total stories 2
- # full baths 3
- # total bathrooms 3.0
- # of above grade bedrooms 5
- Flooring Hardwood, laminate
- Subdivision Halifax
- Lot dimensions 0.0758
- Lot size (acres) 0.08
- Building size 2450
- Listing # 202526331
- Property sub type Single family residence
- Status Active
- Bedroom 12.6m X 10.6m
Level: 3rd - Bedroom 10.3m X 7.7m
Level: 3rd - Bathroom (# of pieces - 1-6) 10.9m X 6.6m
Level: 3rd - Primary bedroom 12.8m X 11.2m
Level: 3rd - Utility 4.7m X 7.1m
Level: Lower - Recreational room / games room 21.9m X 18.11m
Level: Lower - Den 6.9m X 10.7m
Level: Lower - Bedroom 11.9m X 11.6m
Level: Lower - Bathroom (# of pieces - 1-6) 5.7m X 5.6m
Level: Lower - Kitchen 11.1m X 16.4m
Level: Main - Living room 15.8m X 12.3m
Level: Main - Ensuite (# of pieces - 2-6) 8.4m X 5.6m
Level: Main - Family room 12.3m X 19.7m
Level: Main - Bedroom 10.6m X 11.8m
Level: Main
- Listing source url Https://www.realtor.ca/real-estate/29018018/2420-westmount-street-halifax-halifax
- Listing type identifier Idx

$-2,533
/ Month

