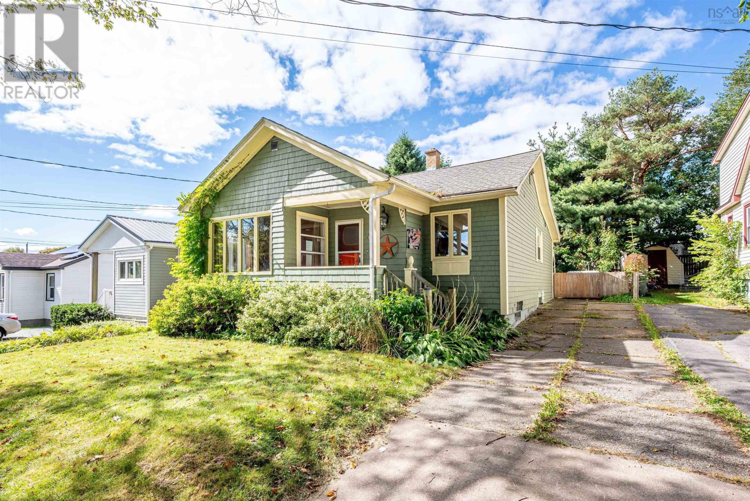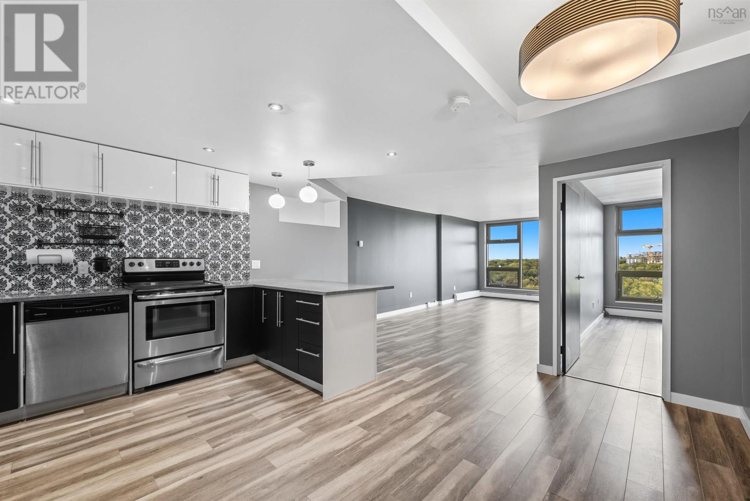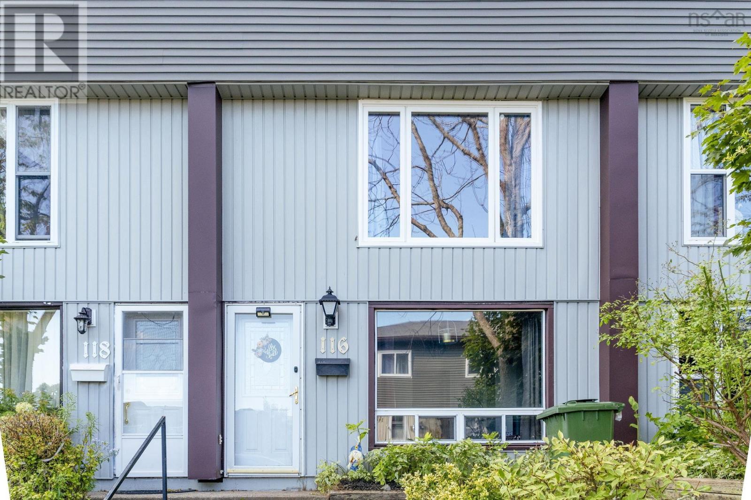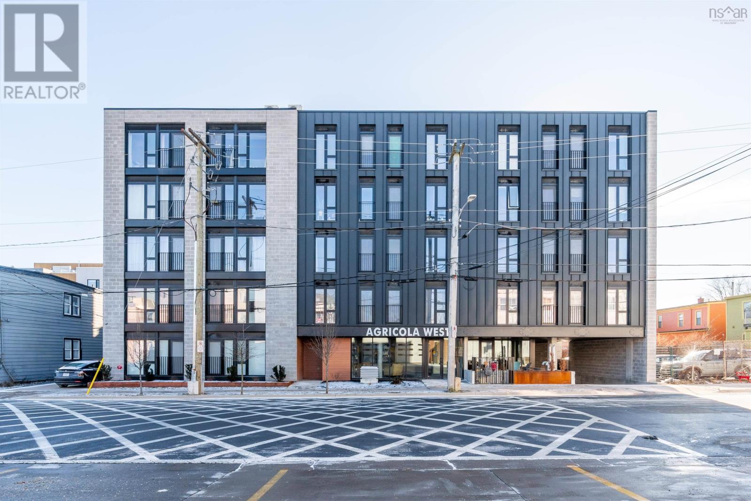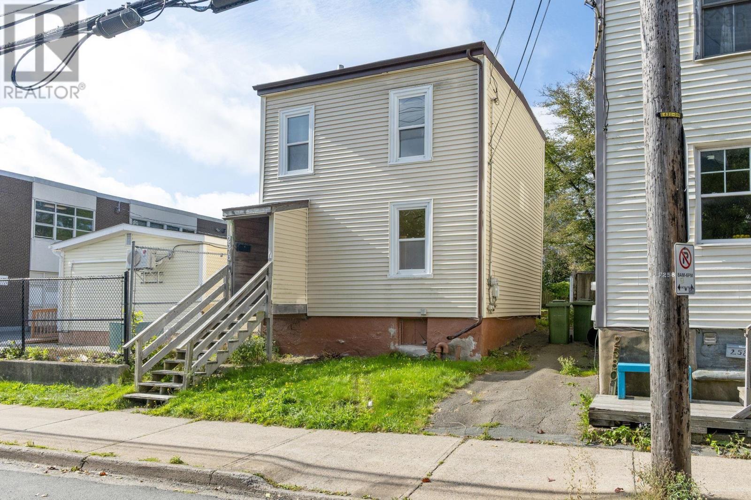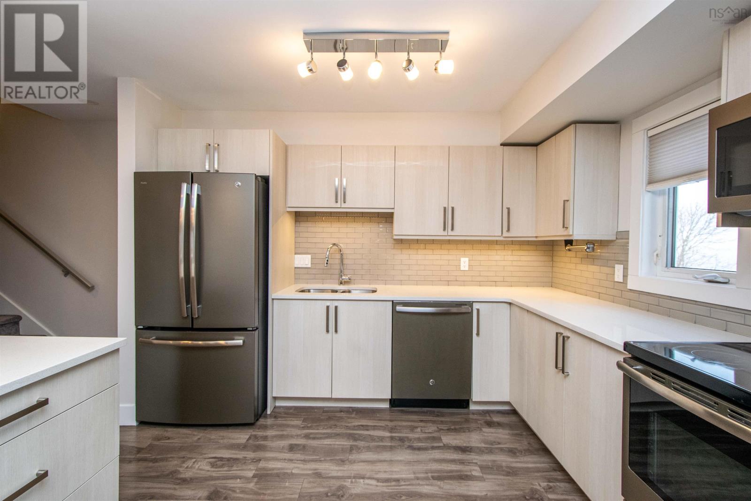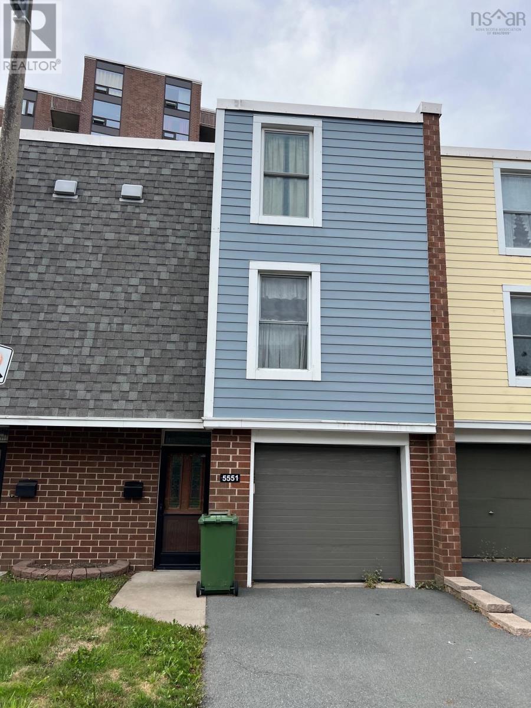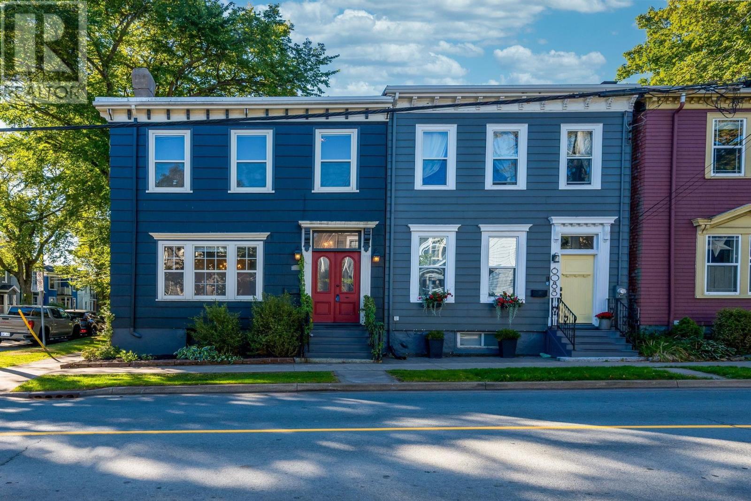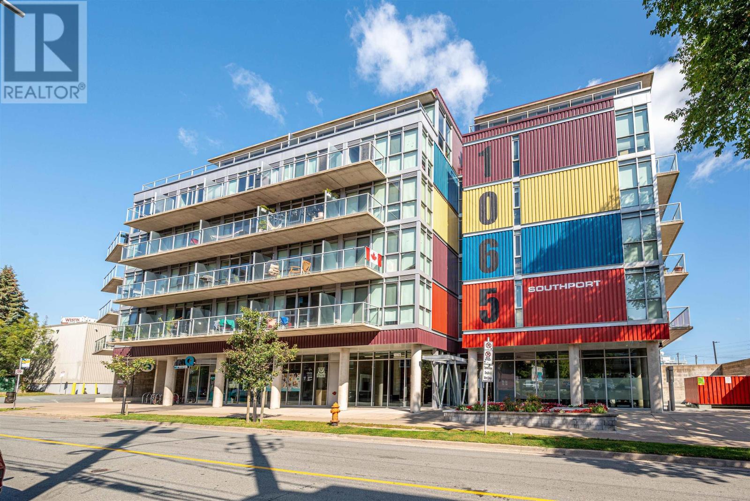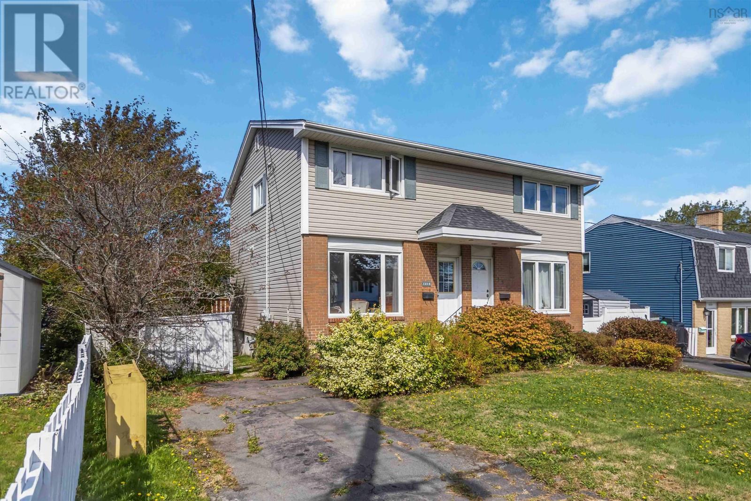- Houseful
- NS
- Halifax
- West End Halifax
- 2512 Poplar St
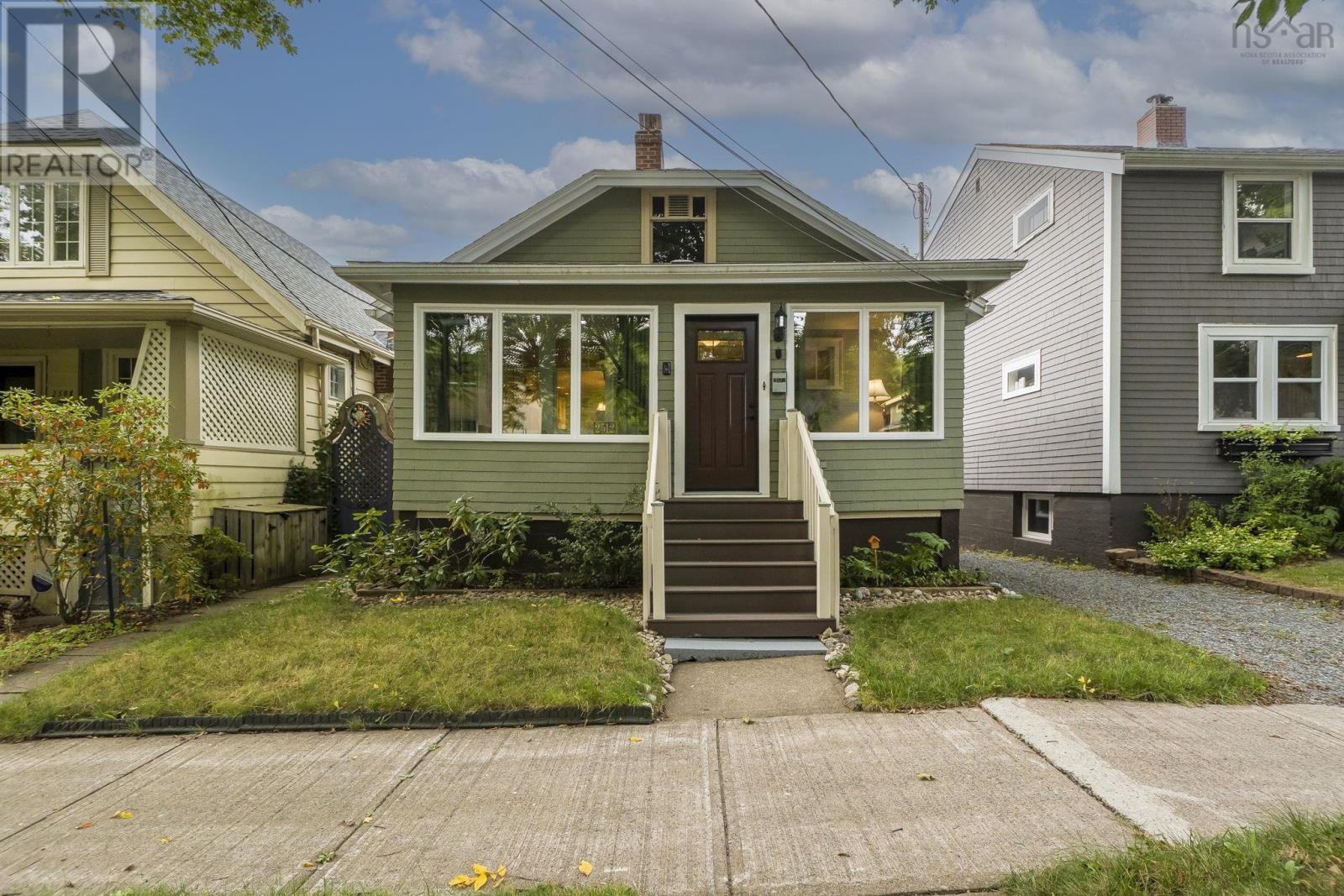
Highlights
Description
- Home value ($/Sqft)$395/Sqft
- Time on Housefulnew 11 hours
- Property typeSingle family
- StyleBungalow
- Neighbourhood
- Lot size3,306 Sqft
- Mortgage payment
Welcome to 2512 Poplar Street, a charming home in one of Halifaxs most loved family neighbourhoods. Surrounded by mature trees and a welcoming community, this property combines original character with modern updates. The backyard offers perennial gardens, berry bushes, flowering shrubs, and two decks, including an upper deck off the primary bedroomperfect for morning coffee or evening barbecues. Inside, the living room flows into a bright kitchen with Corian countertops, garburator, and self-closing cabinetry. Bedrooms feature built-in closets and access to the deck. The lower level includes a flexible bonus space with kitchenette, bath, and laundry area (note: not to code as a bedroom). Recent upgrades include 2024 heat pumps, new windows and exterior doors, programmable thermostats, and relined storm pipes. With parks, schools, shops, and universities nearby, this is a home with both heart and history. (id:63267)
Home overview
- Cooling Heat pump
- Sewer/ septic Municipal sewage system
- # total stories 1
- # full baths 2
- # total bathrooms 2.0
- # of above grade bedrooms 3
- Flooring Ceramic tile, hardwood, wood, vinyl, vinyl plank
- Subdivision Halifax
- Lot desc Landscaped
- Lot dimensions 0.0759
- Lot size (acres) 0.08
- Building size 1506
- Listing # 202524279
- Property sub type Single family residence
- Status Active
- Living room 11.6m X 13.11m
Level: Basement - Bedroom 11.6m X 7.4m
Level: Basement - Storage 15m X 23.9m
Level: Basement - Laundry 6.8m X 13.9m
Level: Basement - Bathroom (# of pieces - 1-6) 8.5m X 5.9m
Level: Basement - Primary bedroom 12.1m X 10.2m
Level: Main - Other 6.6m X NaNm
Level: Main - Bathroom (# of pieces - 1-6) 8.6m X 9.3m
Level: Main - Bedroom 7.1m X 15.2m
Level: Main - Dining room combined
Level: Main - Living room 11.2m X 16.1m
Level: Main - Kitchen 15m X 15.6m
Level: Main
- Listing source url Https://www.realtor.ca/real-estate/28910484/2512-poplar-street-halifax-halifax
- Listing type identifier Idx

$-1,587
/ Month

