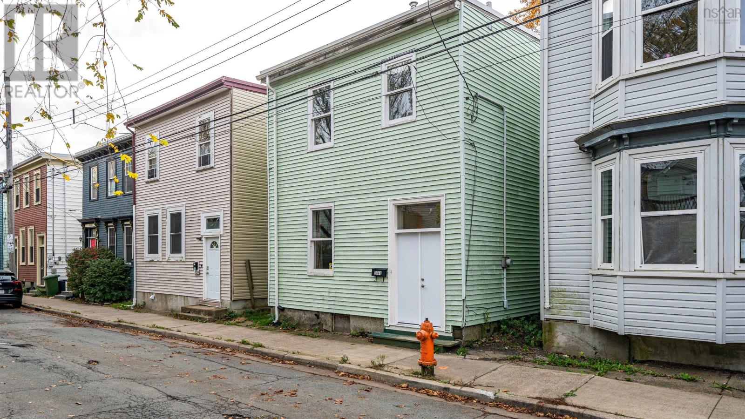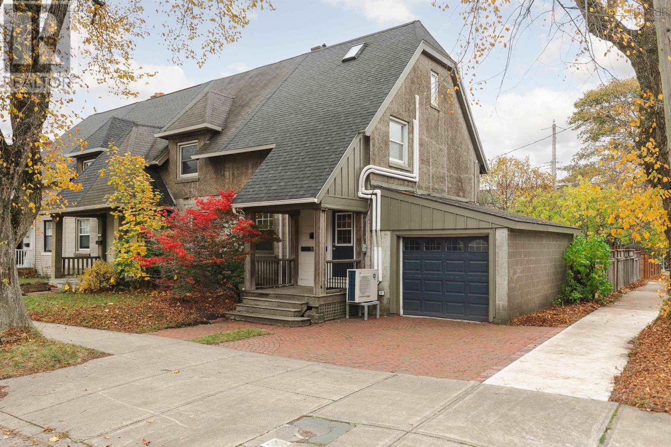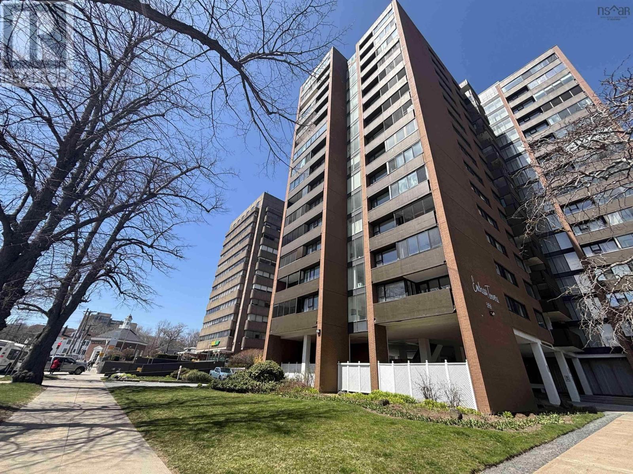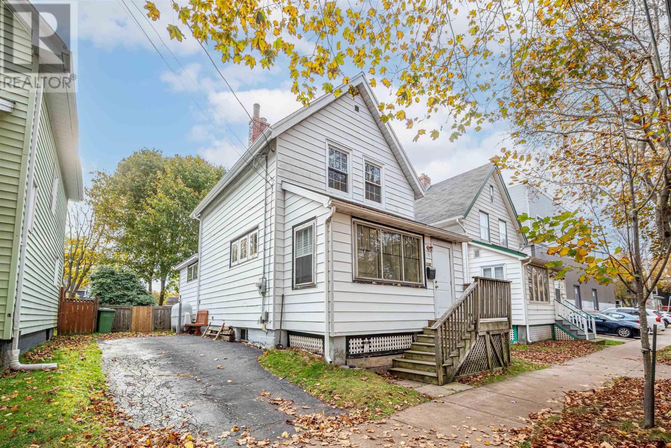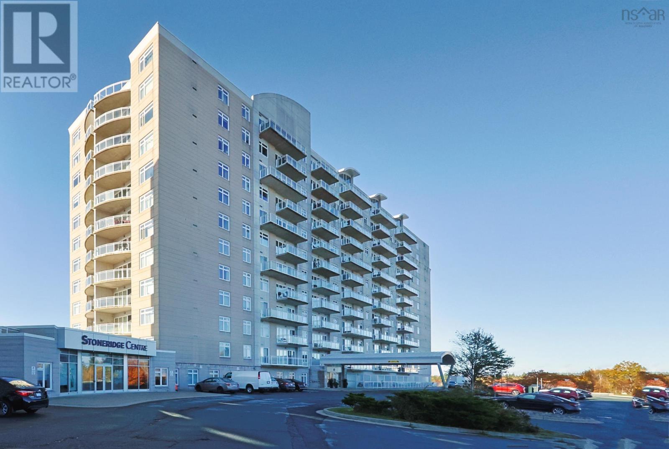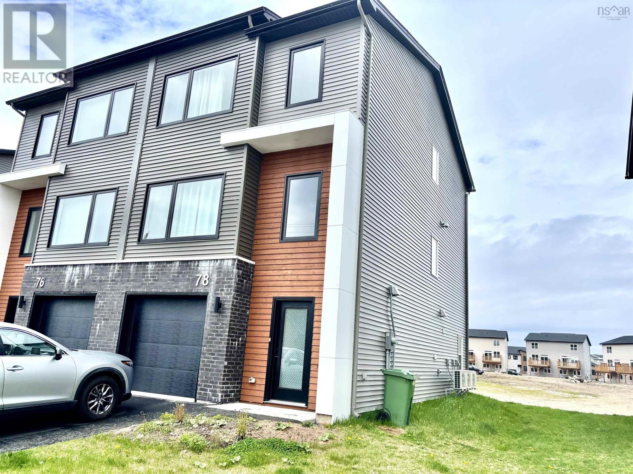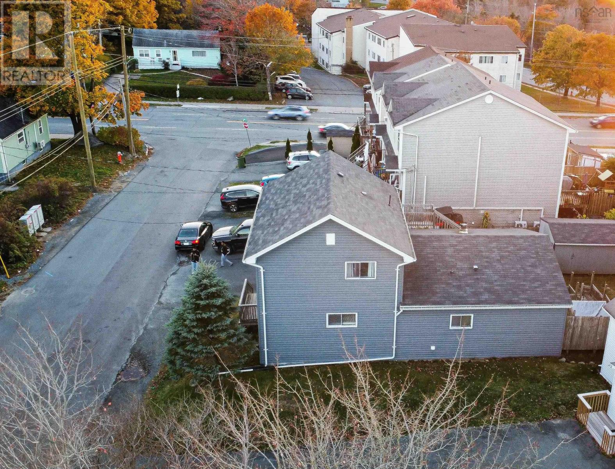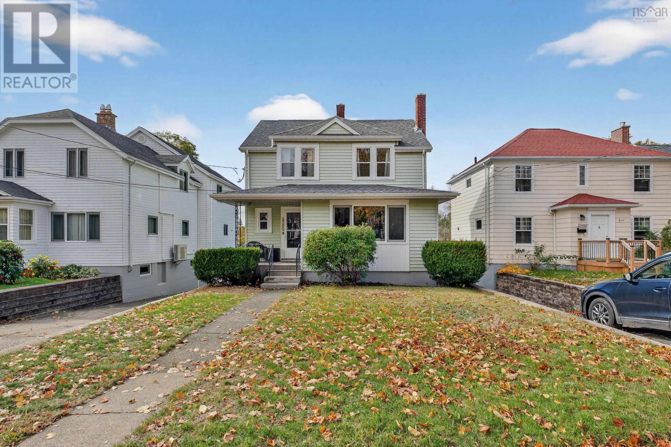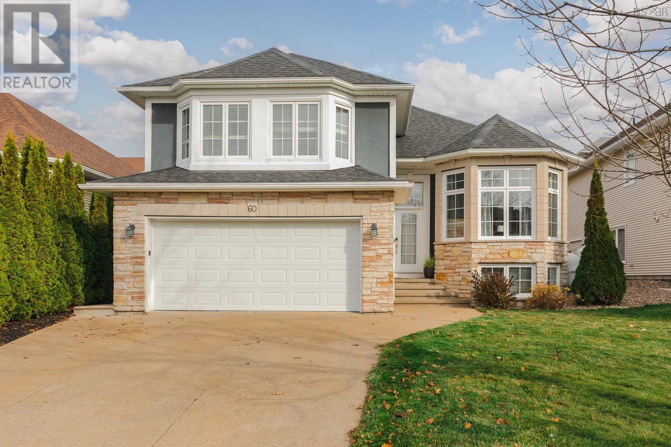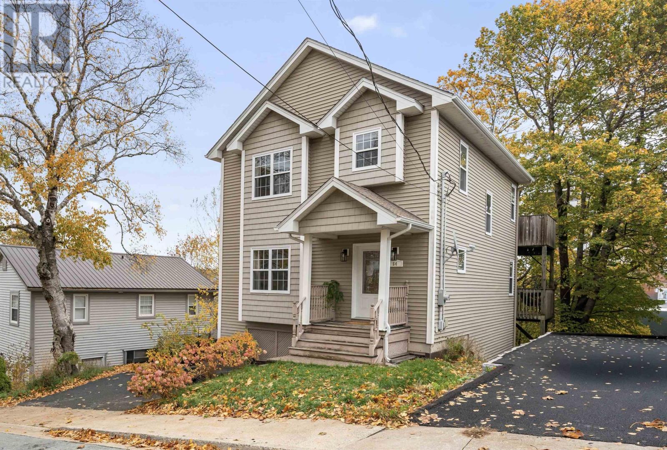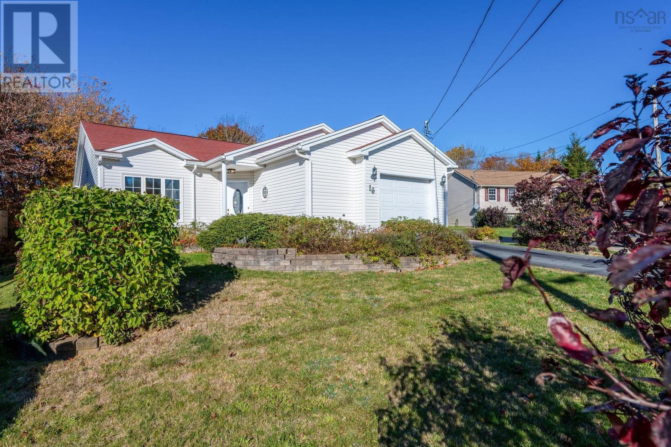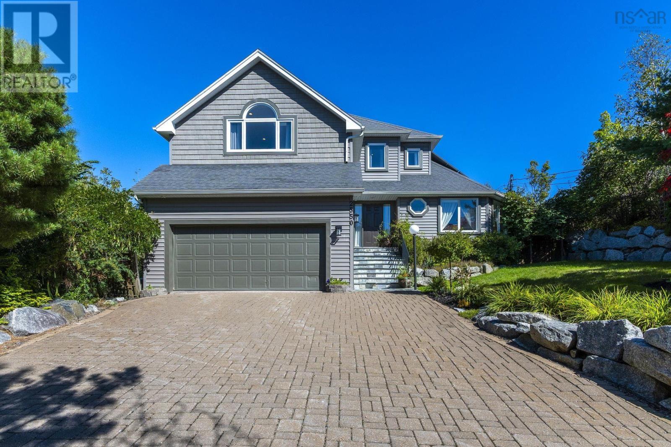
2550 Purcells Cove Rd
2550 Purcells Cove Rd
Highlights
Description
- Home value ($/Sqft)$290/Sqft
- Time on Houseful48 days
- Property typeSingle family
- Neighbourhood
- Lot size0.57 Acre
- Year built1997
- Mortgage payment
Custom built and lovingly owned by the same family for nearly 30 years, this home is ready for its next chapter. Set high on almost 25,000 sq. ft. of land this property offers both space and possibility. Previously offered with an additional land parcel, this beautiful custom home is now available on its own. Upstairs, you'll find four comfortable bedrooms, including a primary with ensuite, plus a full family bath. The finished lower level is an entertainer's dream featuring a fifth bedroom, a fantastic at-home bar, walk-in wine cellar, an AV-ready home theatre setup, and a walkout to the backyard. It's the perfect mix of fun, function, and flexibility. The main level balances everyday living with spaces made for entertaining: a formal living and dining room, a spacious kitchen, and a cozy family room. Best of all, the sunroom opens up to breathtaking views over the mouth of Halifax Harbour from Point Pleasant Park to the open sea, you'll love watching ships sail by from your own private perch. Just minutes to the Royal Nova Scotia Yacht Squadron and downtown Halifax, you'll enjoy the peace and privacy of country-like living without giving up convenience. After decades of thoughtful care, this one-of-a-kind property is ready to welcome its new owner. (id:63267)
Home overview
- Cooling Heat pump
- Sewer/ septic Septic system
- # total stories 2
- Has garage (y/n) Yes
- # full baths 3
- # half baths 1
- # total bathrooms 4.0
- # of above grade bedrooms 5
- Flooring Carpeted, hardwood, tile
- Community features School bus
- Subdivision Halifax
- View Ocean view
- Lot desc Landscaped
- Lot dimensions 0.566
- Lot size (acres) 0.57
- Building size 4138
- Listing # 202523338
- Property sub type Single family residence
- Status Active
- Bedroom 15m X 15.4m
Level: 2nd - Bedroom 10.7m X 8.1m
Level: 2nd - Bedroom 12m X 11.4m
Level: 2nd - Primary bedroom 15.2m X 15.1m
Level: 2nd - Ensuite (# of pieces - 2-6) 11m X 9.5m
Level: 2nd - Other 11m X NaNm
Level: 2nd - Bathroom (# of pieces - 1-6) 6.5m X 7.9m
Level: 2nd - Bedroom 12.11m X 15.8m
Level: Basement - Utility 11.9m X 14.11m
Level: Basement - Other 4.7m X NaNm
Level: Basement - Bathroom (# of pieces - 1-6) 4.11m X 9.11m
Level: Basement - Storage 16m X 16m
Level: Basement - Storage 11.9m X 6.7m
Level: Basement - Recreational room / games room 28.1m X 21.5m
Level: Basement - Storage 12.5m X 7.5m
Level: Basement - Other 42 sq Wine Cellar
Level: Basement - Foyer 9.8m X 9.7m
Level: Main - Dining room 12.5m X 9.11m
Level: Main - Living room 13m X 17.6m
Level: Main - Bathroom (# of pieces - 1-6) 4.5m X 6.6m
Level: Main
- Listing source url Https://www.realtor.ca/real-estate/28863544/2550-purcells-cove-road-halifax-halifax
- Listing type identifier Idx

$-3,200
/ Month

