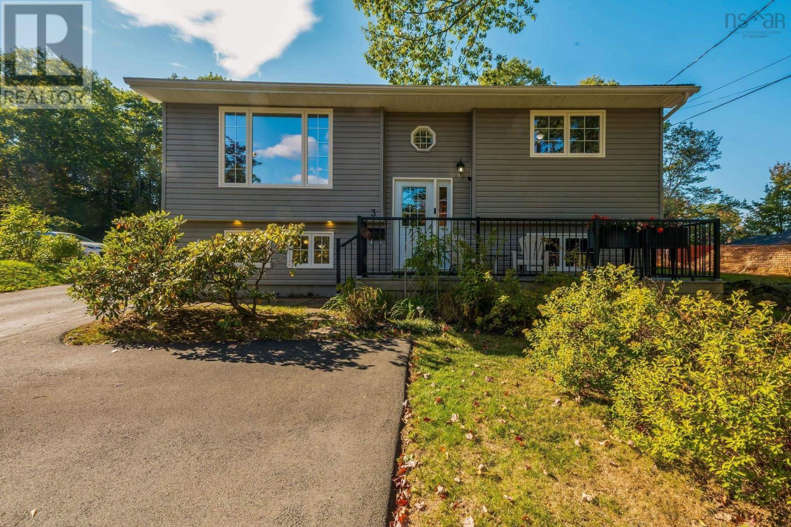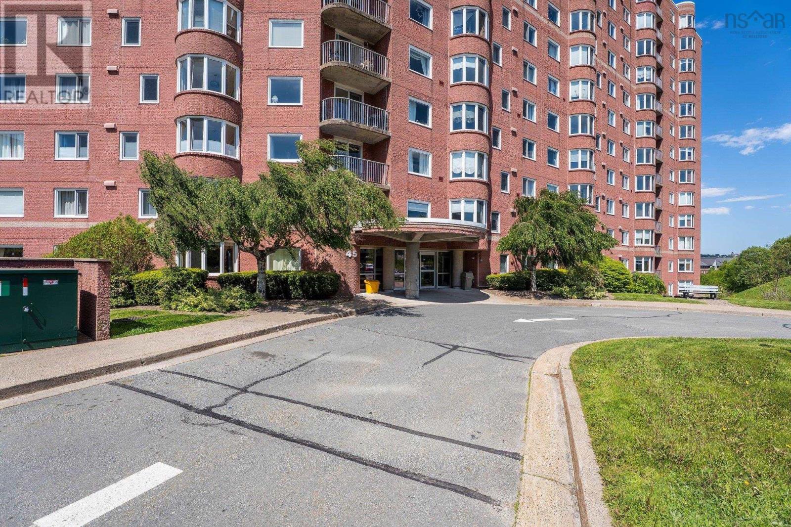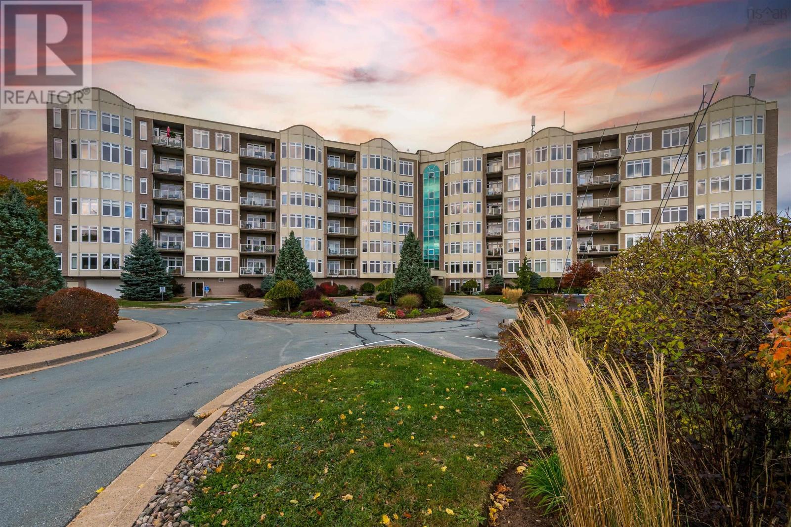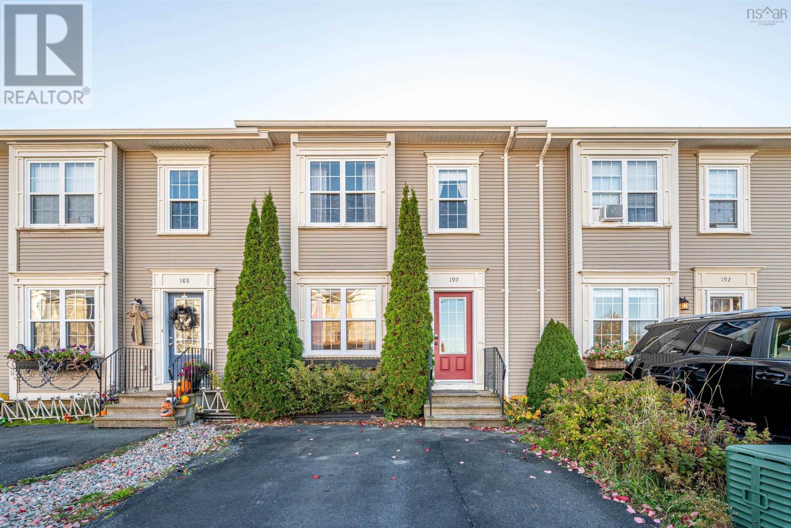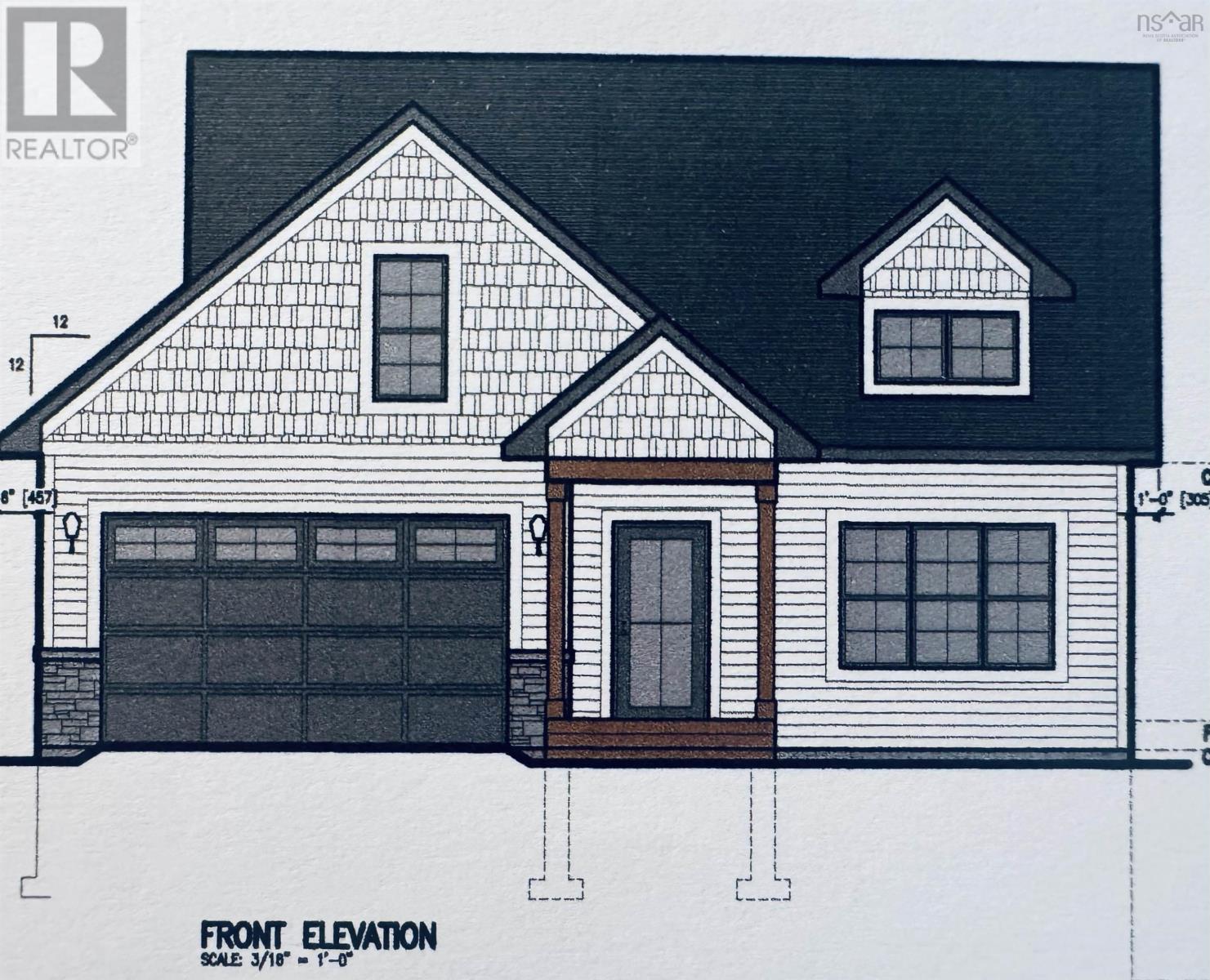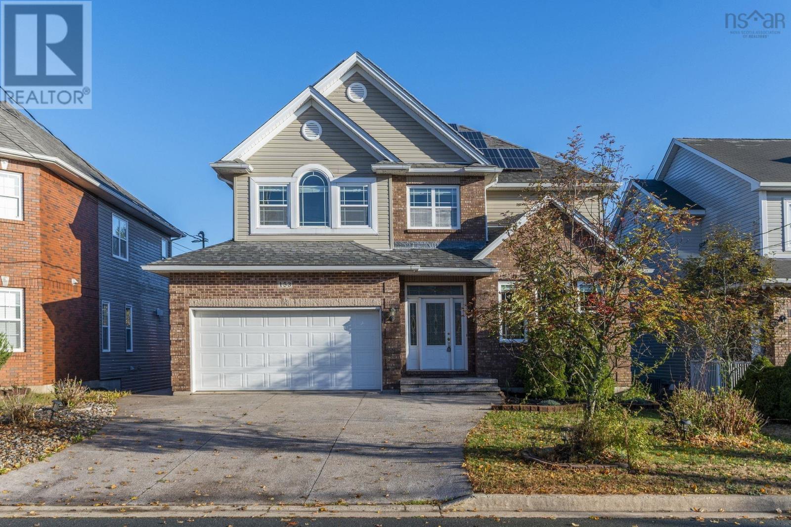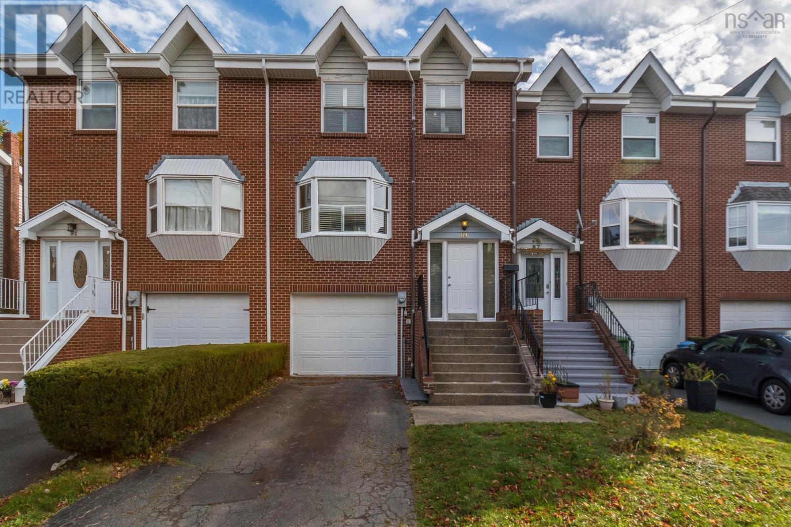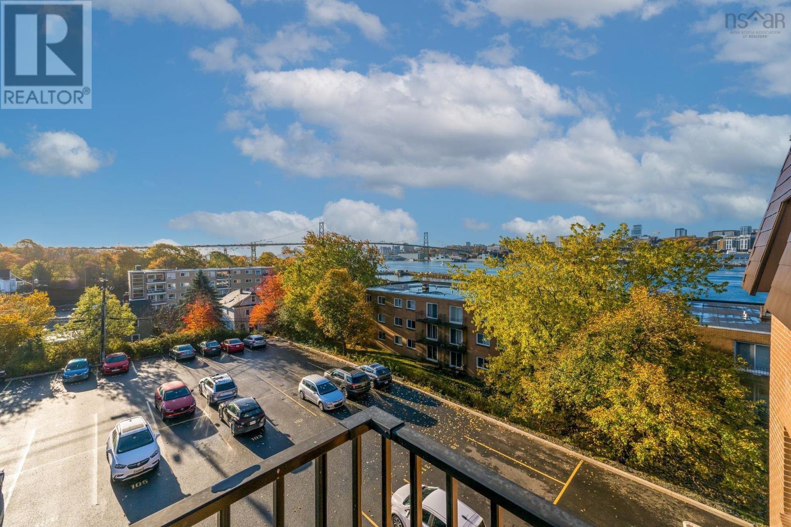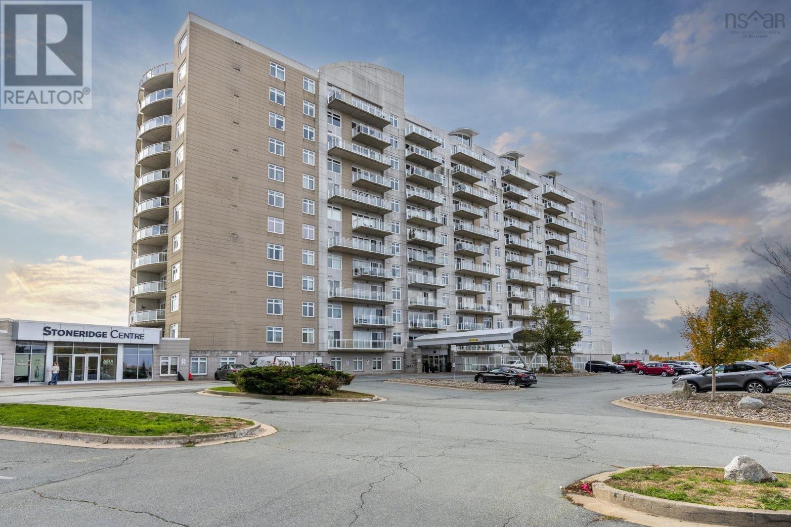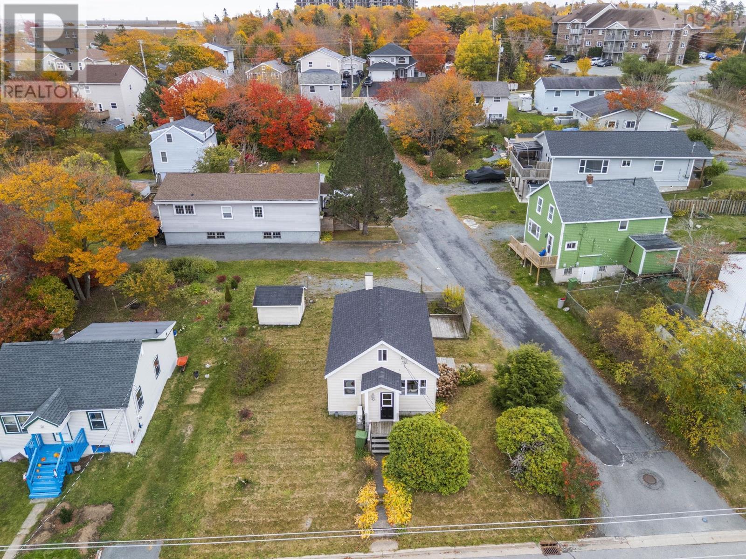- Houseful
- NS
- Halifax
- Rockingham
- 26 Eliza Ritchie Cres
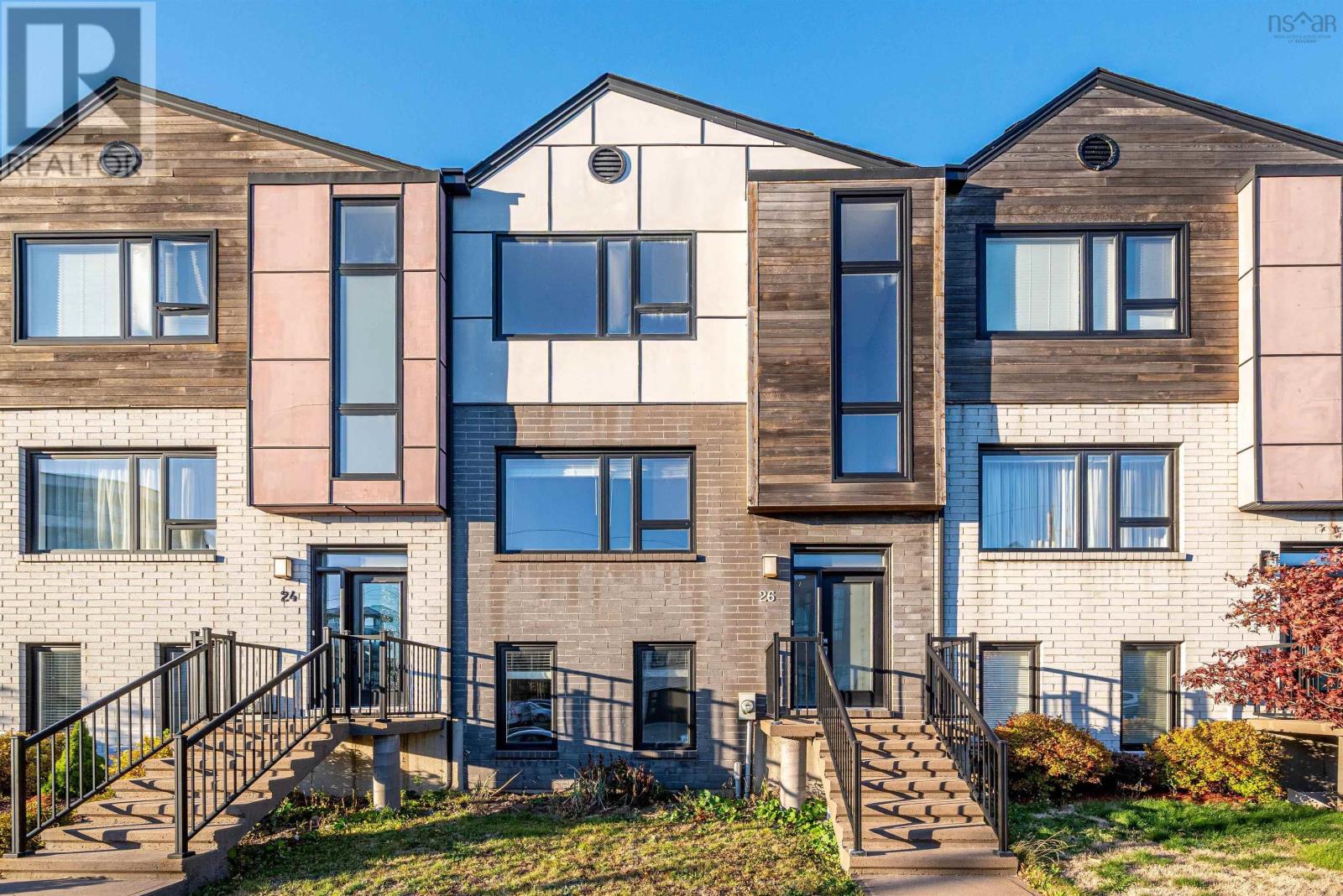
Highlights
Description
- Home value ($/Sqft)$275/Sqft
- Time on Housefulnew 13 hours
- Property typeSingle family
- Neighbourhood
- Lot size4,256 Sqft
- Year built2016
- Mortgage payment
Welcome to this contemporary executive townhouse located in the highly sought-after Rockingham South community.Perfectly positioned just minutes from Highway 102, Bedford Highway, and all the conveniences of Clayton Park andBayers Lake, this home offers both tranquility and excellent accessibility. Set in a quiet, family-friendly neighbourhood, the property is filled with natural light streaming through large windows. The main floor features an inviting open-concept design with solid hardwood and ceramic flooring throughout. The modern kitchen impresses with granite countertops, stainless steel appliances, a large island ideal for gatherings, and direct access to a spacious deckperfect for outdoor relaxation or entertaining. A convenient powder room completes the main level. Upstairs, the bright and spacious primary bedroom includes a walk-in closet and a beautiful ensuite. Two additional bedrooms, a main bathroom, and a laundry area complete the upper floor, offering both comfort and practicality. The lower level provides access from a private lane to an oversized single-car garage, along with a versatile family or recreation room that could serve as a fourth bedroom or home office, plus another full bathroom. Book your private showing today! (id:63267)
Home overview
- Cooling Heat pump
- Sewer/ septic Municipal sewage system
- # total stories 2
- Has garage (y/n) Yes
- # full baths 3
- # half baths 1
- # total bathrooms 4.0
- # of above grade bedrooms 3
- Flooring Ceramic tile, hardwood, laminate
- Community features School bus
- Subdivision Halifax
- Lot desc Landscaped
- Lot dimensions 0.0977
- Lot size (acres) 0.1
- Building size 2396
- Listing # 202526565
- Property sub type Single family residence
- Status Active
- Bedroom 12.1m X 9.8m
Level: 2nd - Bathroom (# of pieces - 1-6) Level: 2nd
- Ensuite (# of pieces - 2-6) Level: 2nd
- Primary bedroom 14.8m X 12.9m
Level: 2nd - Bedroom 10.5m X 9.9m
Level: 2nd - Bathroom (# of pieces - 1-6) Level: Lower
- Utility 9.6m X 7.8m
Level: Lower - Recreational room / games room 14.5m X 12m
Level: Lower - Living room 24m X 12.7m
Level: Main - Dining room 12.9m X 10m
Level: Main - Kitchen 13.5m X 10.3m
Level: Main - Bathroom (# of pieces - 1-6) Level: Main
- Listing source url Https://www.realtor.ca/real-estate/29029705/26-eliza-ritchie-crescent-halifax-halifax
- Listing type identifier Idx

$-1,755
/ Month

