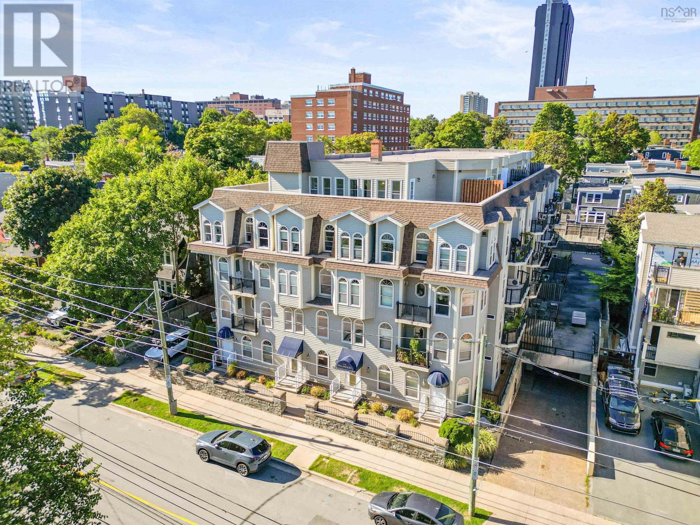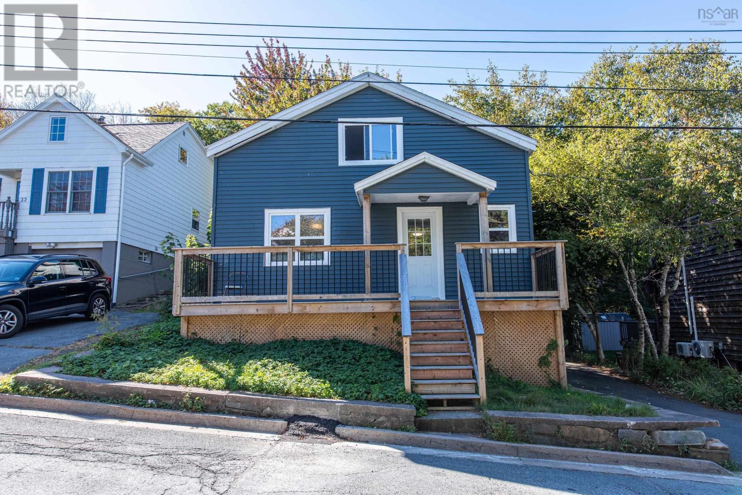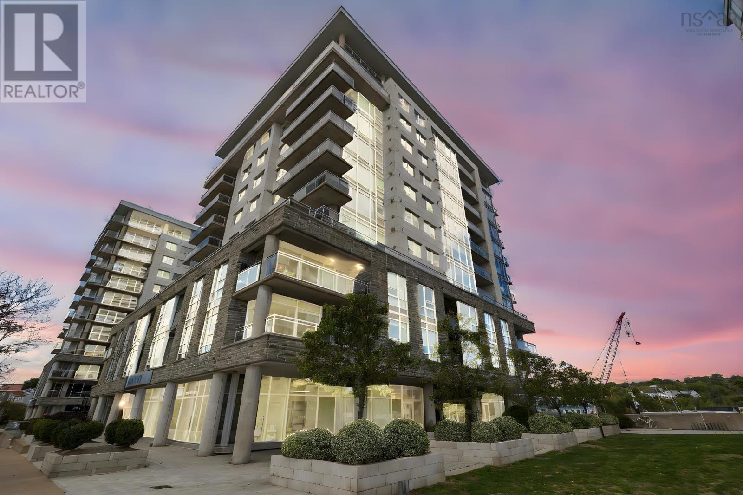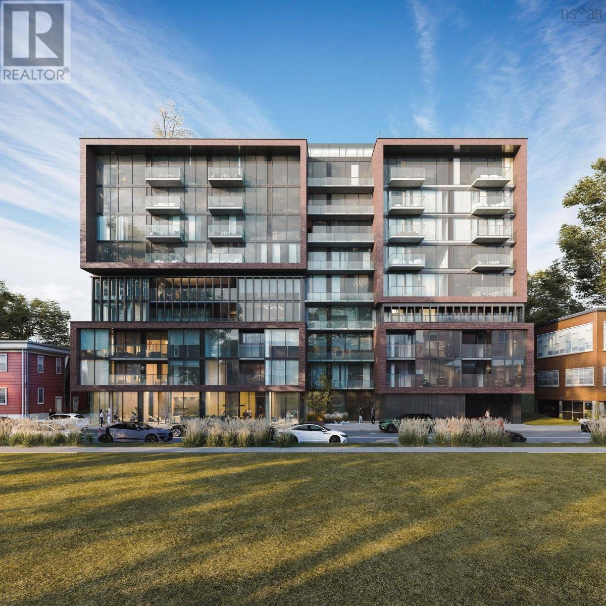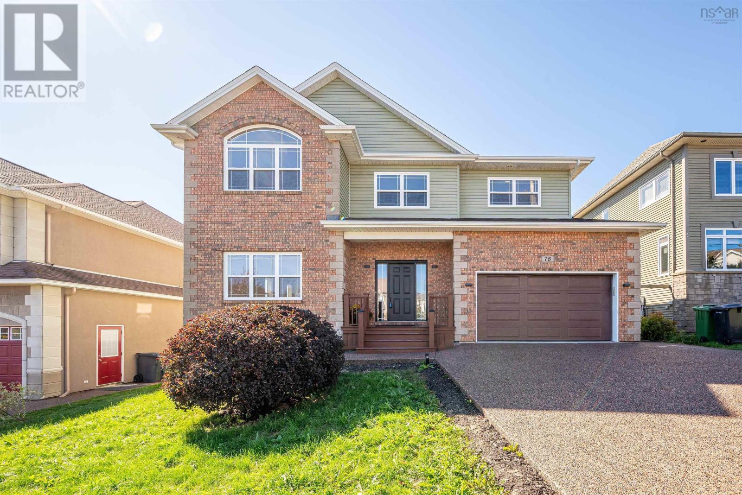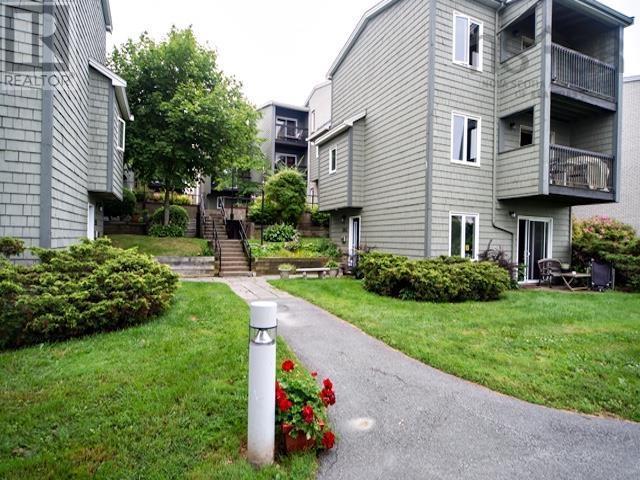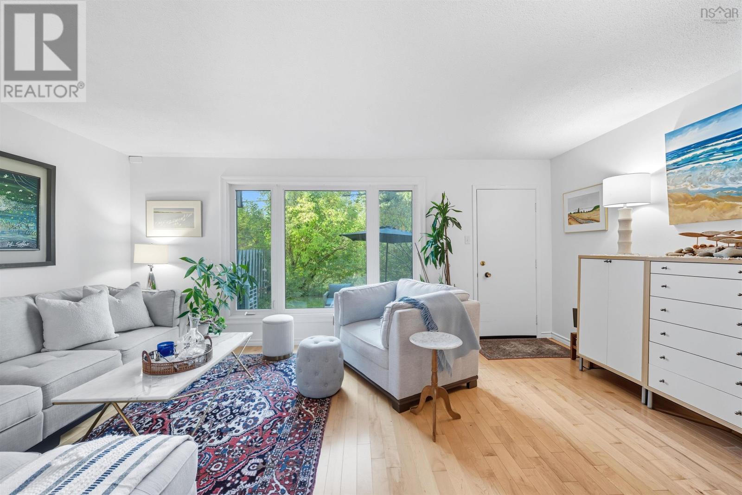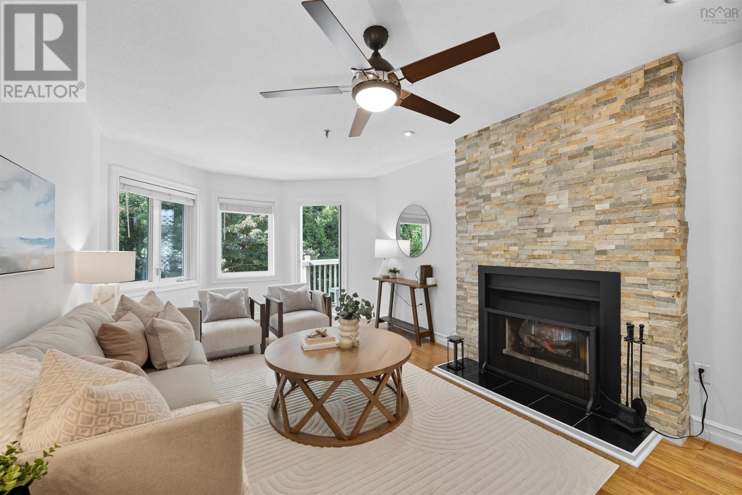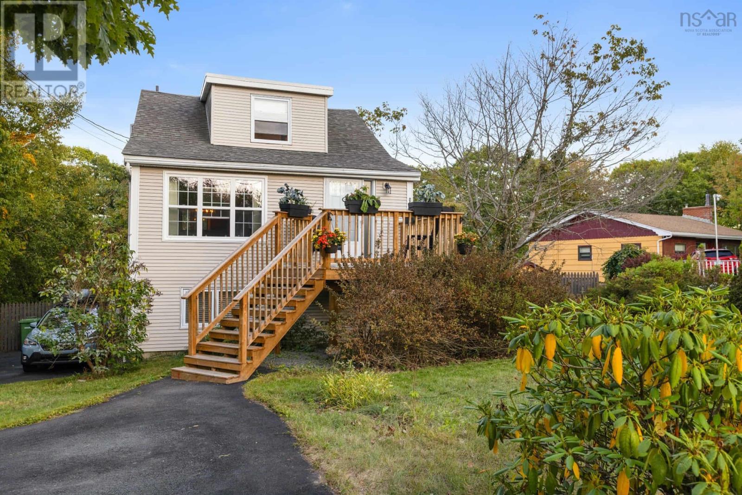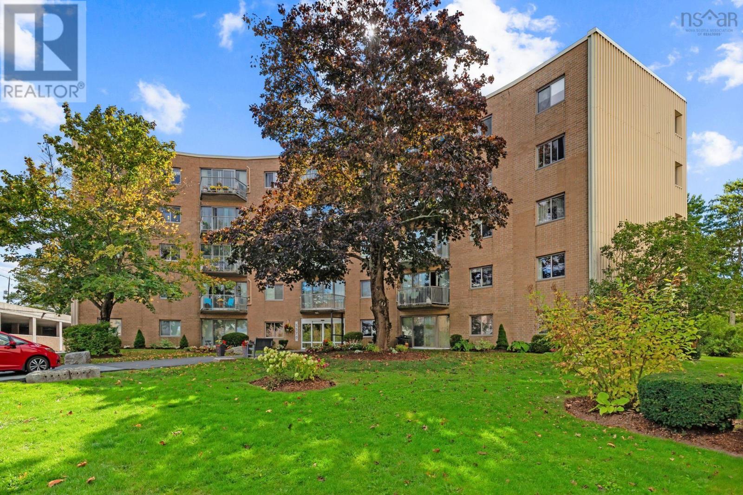- Houseful
- NS
- Halifax
- North End Halifax
- 2695 Fuller Ter
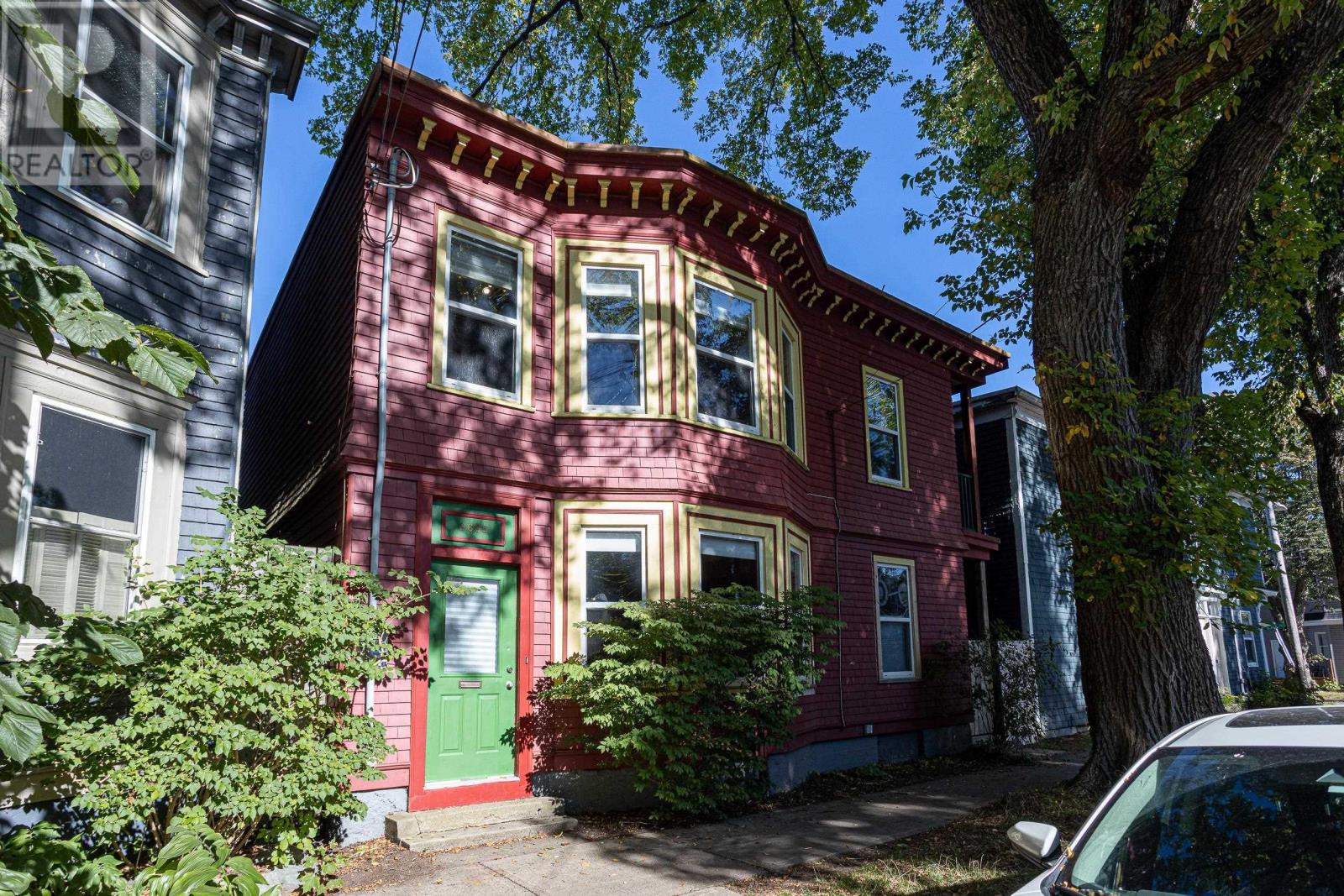
Highlights
Description
- Home value ($/Sqft)$414/Sqft
- Time on Housefulnew 8 hours
- Property typeSingle family
- Neighbourhood
- Lot size1,124 Sqft
- Mortgage payment
Beautifully maintained and updated home in highly sought-after North/Central Halifax. Featuring 3 bedrooms plus an office and 1½ baths. The main level offers a bright living room and dining room with French doors, a custom kitchen with island, Corian countertops, stackable washer/dryer, and patio doors leading to a deck. Upstairs, the primary bedroom includes access to a private balcony and French doors to a den (easily converted back into a second bedroom). This level also includes a third bedroom, a small office, a 4-piece bath, and a 2-piece bath. The basement provides an unfinished utility/storage area with a full-size washer and dryer. Extensive updates over the years include hardwood floors, a new staircase and bannister, kitchen and bath renovations, windows, custom blinds, 200-amp electrical upgrade, Modified Bitumen roof (2011), furnace (2012), oil tank (2024), and leased hot water heater (2024). Located in a fantastic, walkable neighbourhood - just two blocks from Agricola Streets shops and restaurants. Only a 15-minute walk to downtown and 20 - 30 minutes to hospitals and universities. Call your agent today to book a showing for this beautiful home! (id:63267)
Home overview
- Sewer/ septic Municipal sewage system
- # total stories 2
- # full baths 1
- # half baths 1
- # total bathrooms 2.0
- # of above grade bedrooms 3
- Flooring Ceramic tile, hardwood, wood
- Community features Recreational facilities
- Subdivision Halifax
- Lot dimensions 0.0258
- Lot size (acres) 0.03
- Building size 1521
- Listing # 202525186
- Property sub type Single family residence
- Status Active
- Bathroom (# of pieces - 1-6) 4.1m X 8.5m
Level: 2nd - Den 5.9m X 6.5m
Level: 2nd - Bathroom (# of pieces - 1-6) 5.9m X 2.7m
Level: 2nd - Bedroom 11.2m X 9.3m
Level: 2nd - Bedroom 11.9m X 12.2m
Level: 2nd - Primary bedroom 11.6m X 12.4m
Level: 2nd - Dining room 11.7m X 12.4m
Level: Main - Kitchen 16.3m X 12.1m
Level: Main - Living room 11.9m X 14m
Level: Main
- Listing source url Https://www.realtor.ca/real-estate/28954968/2695-fuller-terrace-halifax-halifax
- Listing type identifier Idx

$-1,679
/ Month

