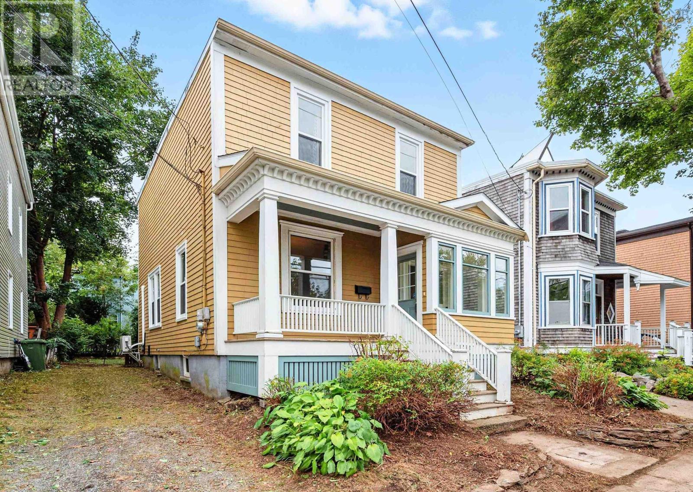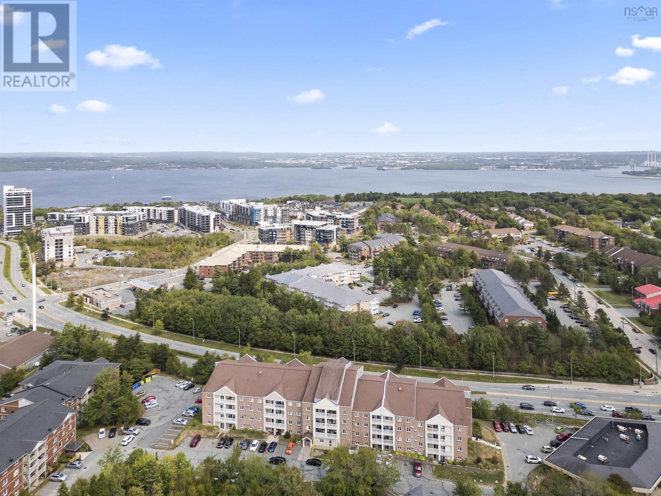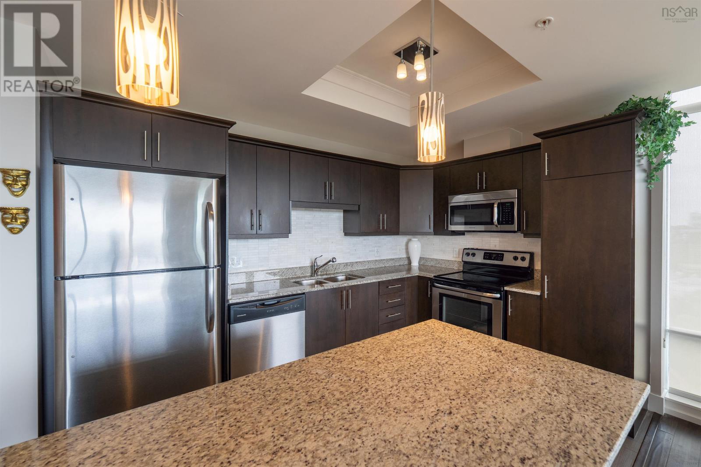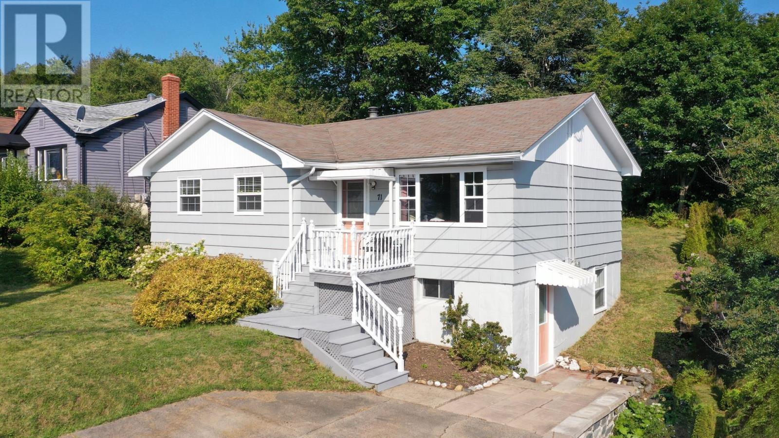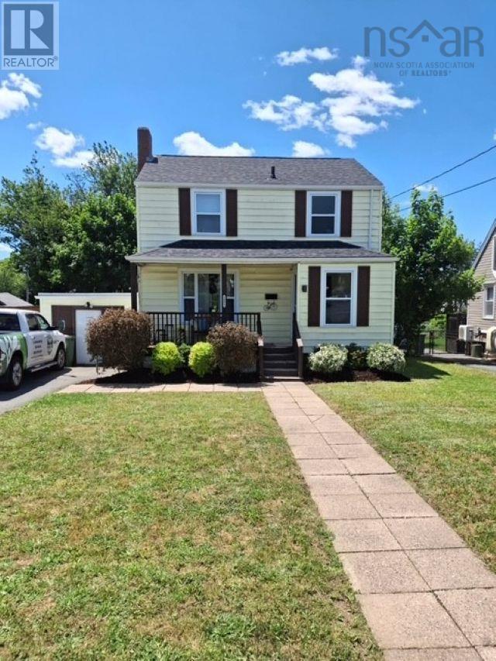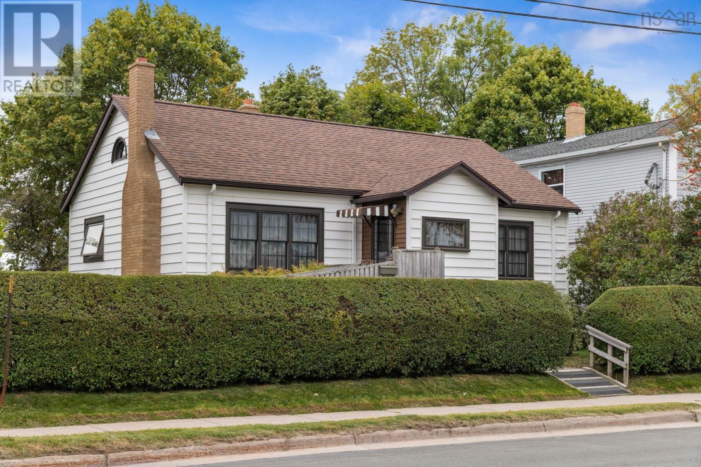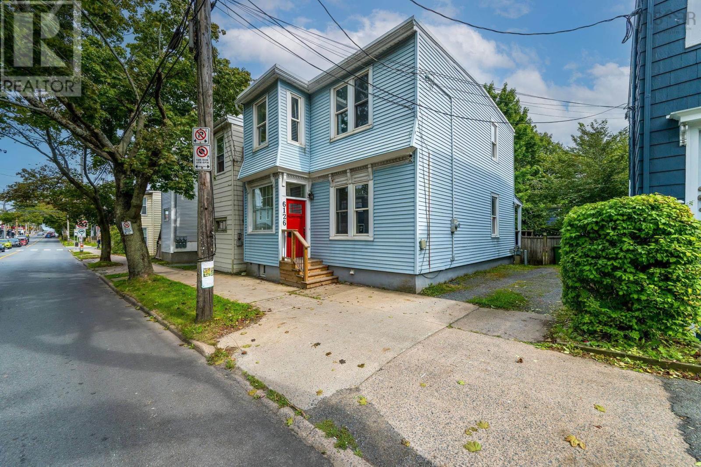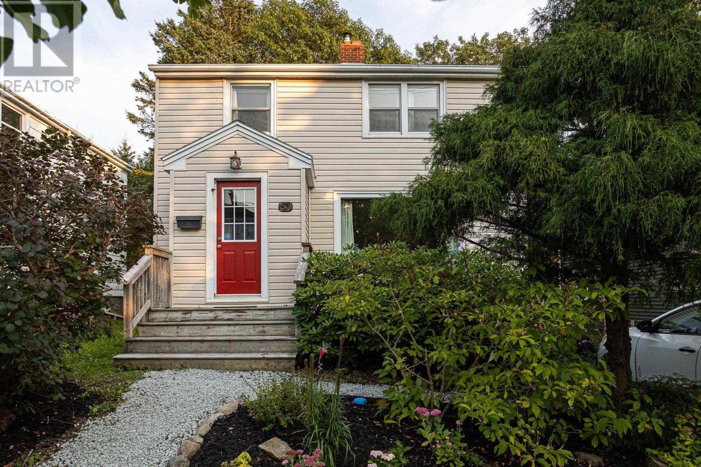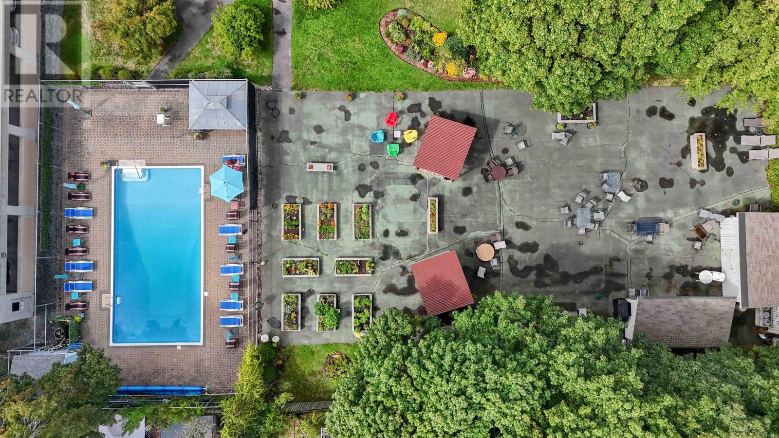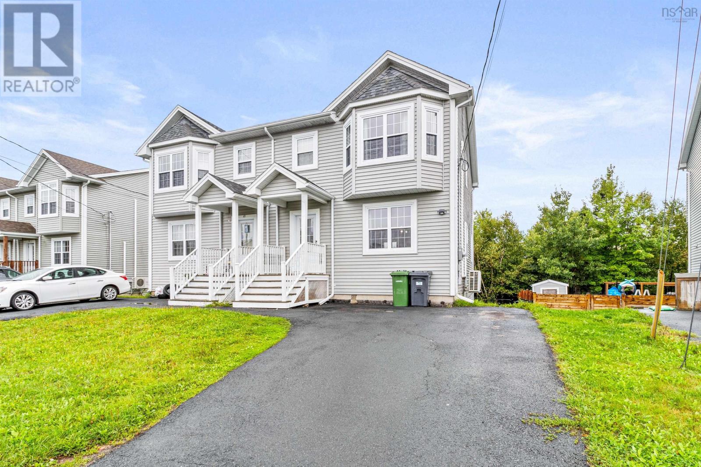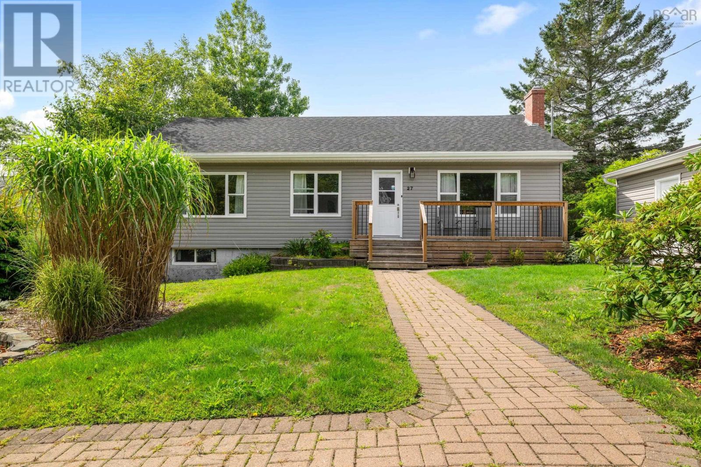
Highlights
Description
- Home value ($/Sqft)$315/Sqft
- Time on Housefulnew 5 hours
- Property typeSingle family
- StyleBungalow
- Neighbourhood
- Lot size7,501 Sqft
- Year built1957
- Mortgage payment
Drive through the iconic Dingle Gates and discover the charm of Fleming Glen, one of Halifaxs most sought-after neighbourhoods. This 3-bedroom, 2-bathroom bungalow with a detached single-car garage offers the perfect blend of comfort, and convenience. Inside, youll find hardwood flooring throughout and many updates including the roof, siding, windows, entry doors, and the main floor bathroom. The lower level is fully finished, featuring a spacious family room, a versatile bonus room, bathroom, laundry, and utility space. Step outside to enjoy the expansive south-facing deck overlooking a level, fenced backyard bursting with perennials. Walk out your front door to explore endless walking trails, or simply bathe in nature on a park bench just steps away. Families will appreciate being within walking distance to highly sought-after schools offering early French immersion. This home has been lovingly maintained and is ready for its next chapter (id:63267)
Home overview
- Sewer/ septic Municipal sewage system
- # total stories 1
- Has garage (y/n) Yes
- # full baths 2
- # total bathrooms 2.0
- # of above grade bedrooms 3
- Flooring Carpeted, ceramic tile, hardwood
- Community features Recreational facilities, school bus
- Subdivision Halifax
- Directions 2155498
- Lot desc Landscaped
- Lot dimensions 0.1722
- Lot size (acres) 0.17
- Building size 2144
- Listing # 202523210
- Property sub type Single family residence
- Status Active
- Media room 10.9m X 25.1m
Level: Lower - Laundry / bath 13.2m X 5.2m
Level: Lower - Utility 10.7m X 14.8m
Level: Lower - Dining room 9.7m X 8.1m
Level: Main - Primary bedroom 13.9m X 12.6m
Level: Main - Recreational room / games room 20.7m X 19.7m
Level: Main - Kitchen 13.11m X 12.7m
Level: Main - Living room 21.7m X 12.6m
Level: Main - Bedroom 13.9m X 9.1m
Level: Main - Bedroom 10.2m X 12.6m
Level: Main - Bathroom (# of pieces - 1-6) 5.1m X 9.3m
Level: Main
- Listing source url Https://www.realtor.ca/real-estate/28855409/27-fleming-drive-halifax-halifax
- Listing type identifier Idx

$-1,800
/ Month

